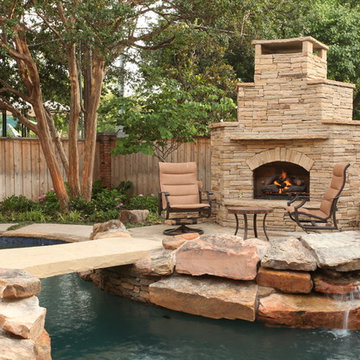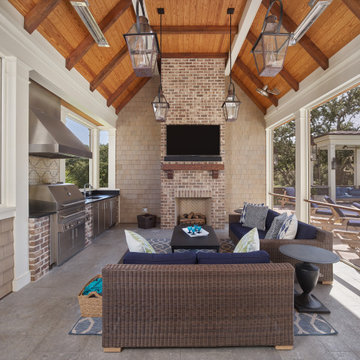Patii e Portici marroni con un caminetto - Foto e idee
Filtra anche per:
Budget
Ordina per:Popolari oggi
161 - 180 di 1.104 foto
1 di 3
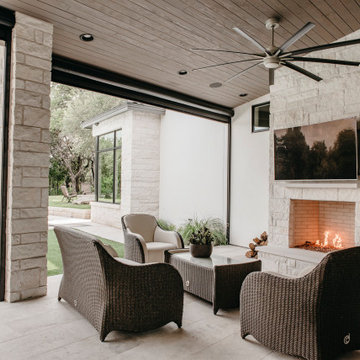
Ispirazione per un grande patio o portico design dietro casa con un caminetto e un tetto a sbalzo
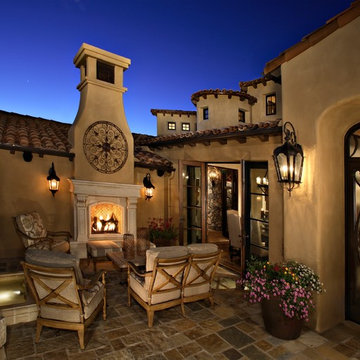
Pam Singleton/Image Photography
Idee per un grande patio o portico mediterraneo in cortile con pavimentazioni in pietra naturale, nessuna copertura e un caminetto
Idee per un grande patio o portico mediterraneo in cortile con pavimentazioni in pietra naturale, nessuna copertura e un caminetto
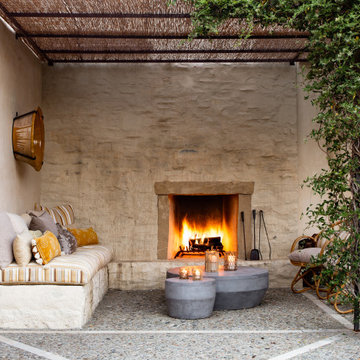
Esempio di un grande patio o portico mediterraneo con un caminetto e una pergola
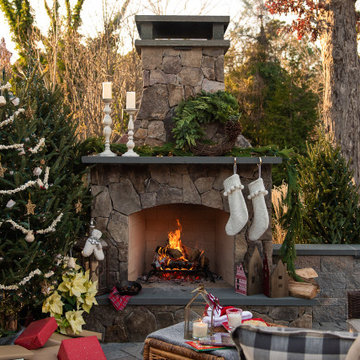
Esempio di un grande patio o portico chic dietro casa con un caminetto, pavimentazioni in cemento e un tetto a sbalzo
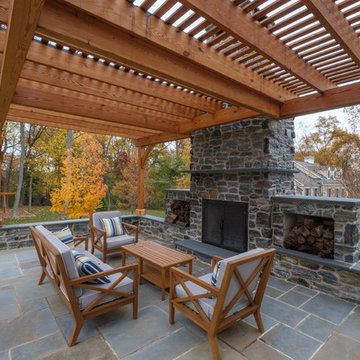
We renovated the exterior and installed the hardscaping of the traditional colonial home in Villanova, PA. The flagstone patio has a beautiful hand-crafted pergola made from reclaimed long leaf pine. The outdoor fireplace was constructed out of mica and granite and has two storage areas for wood. The stone retaining wall includes interior lighting. A short walk down an adjoining staircase brings you to a courtyard immediately outside of the basement. The courtyard features the same flagstone, stone retaining wall and interior lighting. Regarding the house itself, we rebuilt the chimney (and the accompanying fireplace inside), added Harding plank cement siding, and built the retaining wall along the driveway.
Rudloff Custom Builders has won Best of Houzz for Customer Service in 2014, 2015 2016 and 2017. We also were voted Best of Design in 2016, 2017 and 2018, which only 2% of professionals receive. Rudloff Custom Builders has been featured on Houzz in their Kitchen of the Week, What to Know About Using Reclaimed Wood in the Kitchen as well as included in their Bathroom WorkBook article. We are a full service, certified remodeling company that covers all of the Philadelphia suburban area. This business, like most others, developed from a friendship of young entrepreneurs who wanted to make a difference in their clients’ lives, one household at a time. This relationship between partners is much more than a friendship. Edward and Stephen Rudloff are brothers who have renovated and built custom homes together paying close attention to detail. They are carpenters by trade and understand concept and execution. Rudloff Custom Builders will provide services for you with the highest level of professionalism, quality, detail, punctuality and craftsmanship, every step of the way along our journey together.
Specializing in residential construction allows us to connect with our clients early in the design phase to ensure that every detail is captured as you imagined. One stop shopping is essentially what you will receive with Rudloff Custom Builders from design of your project to the construction of your dreams, executed by on-site project managers and skilled craftsmen. Our concept: envision our client’s ideas and make them a reality. Our mission: CREATING LIFETIME RELATIONSHIPS BUILT ON TRUST AND INTEGRITY.
Photo Credit: JMB Photoworks
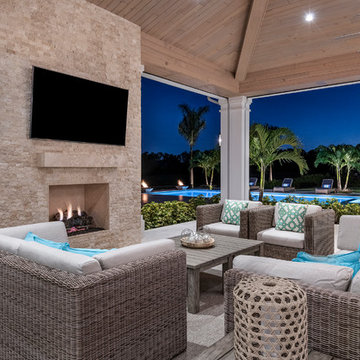
A custom-made expansive two-story home providing views of the spacious kitchen, breakfast nook, dining, great room and outdoor amenities upon entry.
Featuring 11,000 square feet of open area lavish living this residence does not
disappoint with the attention to detail throughout. Elegant features embellish this home with the intricate woodworking and exposed wood beams, ceiling details, gorgeous stonework, European Oak flooring throughout, and unique lighting.
This residence offers seven bedrooms including a mother-in-law suite, nine bathrooms, a bonus room, his and her offices, wet bar adjacent to dining area, wine room, laundry room featuring a dog wash area and a game room located above one of the two garages. The open-air kitchen is the perfect space for entertaining family and friends with the two islands, custom panel Sub-Zero appliances and easy access to the dining areas.
Outdoor amenities include a pool with sun shelf and spa, fire bowls spilling water into the pool, firepit, large covered lanai with summer kitchen and fireplace surrounded by roll down screens to protect guests from inclement weather, and two additional covered lanais. This is luxury at its finest!
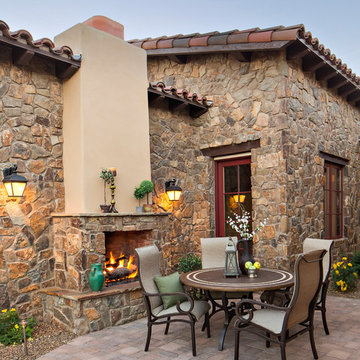
©ThompsonPhotographic.com 2015
Paddy O' Furniture / Scottsdale, Az.
Foto di un patio o portico mediterraneo con nessuna copertura e un caminetto
Foto di un patio o portico mediterraneo con nessuna copertura e un caminetto
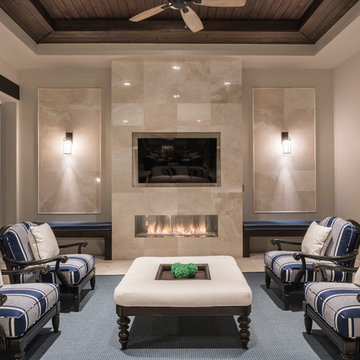
Foto di un patio o portico stile marino con un tetto a sbalzo e un caminetto
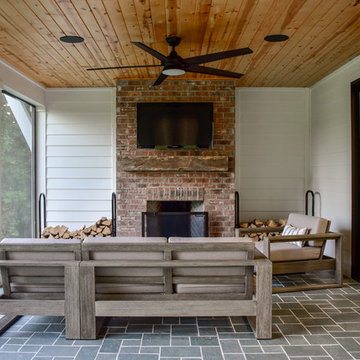
Immagine di un portico country di medie dimensioni e dietro casa con un caminetto, pavimentazioni in pietra naturale e un tetto a sbalzo
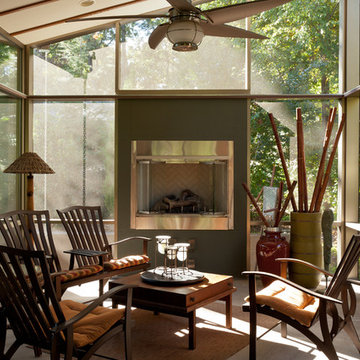
Photography by Russell Abraham ( http://www.russellabraham.com/)
Ispirazione per un grande portico minimalista con un caminetto, lastre di cemento e un tetto a sbalzo
Ispirazione per un grande portico minimalista con un caminetto, lastre di cemento e un tetto a sbalzo
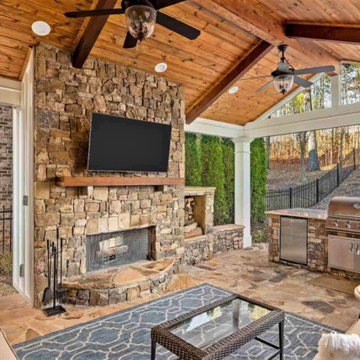
Custom outdoor living space with stone fireplace, bar and outdoor kitchen.
Immagine di un patio o portico chic di medie dimensioni e dietro casa con un caminetto, pavimentazioni in pietra naturale e un tetto a sbalzo
Immagine di un patio o portico chic di medie dimensioni e dietro casa con un caminetto, pavimentazioni in pietra naturale e un tetto a sbalzo
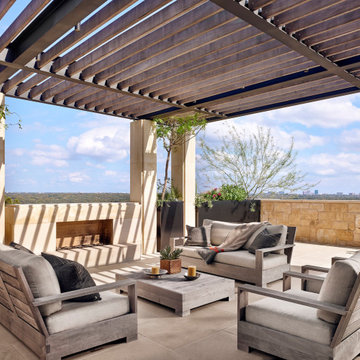
Foto di un patio o portico moderno di medie dimensioni e nel cortile laterale con un caminetto e una pergola
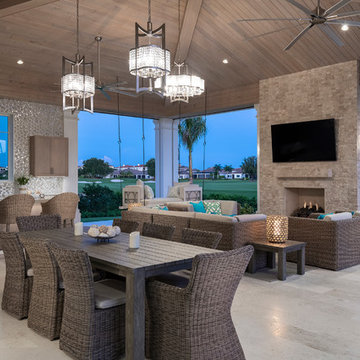
A custom-made expansive two-story home providing views of the spacious kitchen, breakfast nook, dining, great room and outdoor amenities upon entry.
Featuring 11,000 square feet of open area lavish living this residence does not
disappoint with the attention to detail throughout. Elegant features embellish this home with the intricate woodworking and exposed wood beams, ceiling details, gorgeous stonework, European Oak flooring throughout, and unique lighting.
This residence offers seven bedrooms including a mother-in-law suite, nine bathrooms, a bonus room, his and her offices, wet bar adjacent to dining area, wine room, laundry room featuring a dog wash area and a game room located above one of the two garages. The open-air kitchen is the perfect space for entertaining family and friends with the two islands, custom panel Sub-Zero appliances and easy access to the dining areas.
Outdoor amenities include a pool with sun shelf and spa, fire bowls spilling water into the pool, firepit, large covered lanai with summer kitchen and fireplace surrounded by roll down screens to protect guests from inclement weather, and two additional covered lanais. This is luxury at its finest!
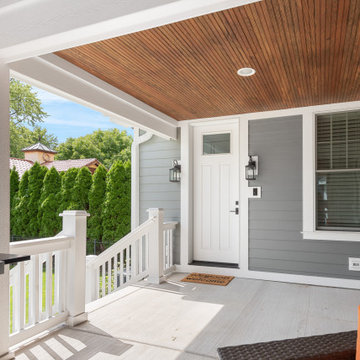
Esempio di un patio o portico classico di medie dimensioni e dietro casa con un caminetto, pavimentazioni in cemento e un tetto a sbalzo
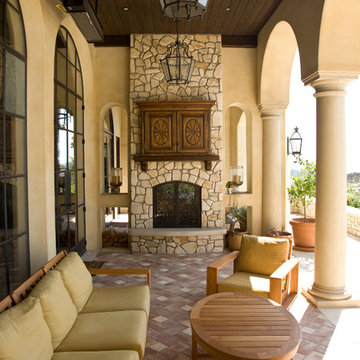
Tuscan inspired home designed by Architect, Douglas Burdge in Thousand Oaks, CA.
Ispirazione per un grande portico mediterraneo dietro casa con un caminetto, un tetto a sbalzo e pavimentazioni in mattoni
Ispirazione per un grande portico mediterraneo dietro casa con un caminetto, un tetto a sbalzo e pavimentazioni in mattoni
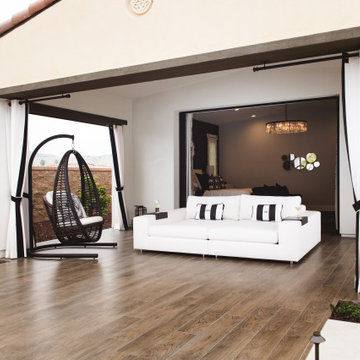
Foto di un grande patio o portico mediterraneo dietro casa con un caminetto, piastrelle e un tetto a sbalzo
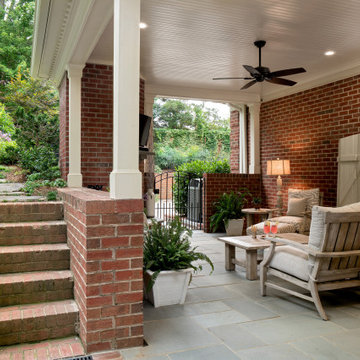
A brand new, robust drainage system hidden under the bluestone and brick patio insure proper drainage. Brick steps between the retaining walls lead up the the secret perennial garden. © Deborah Scannell Photography
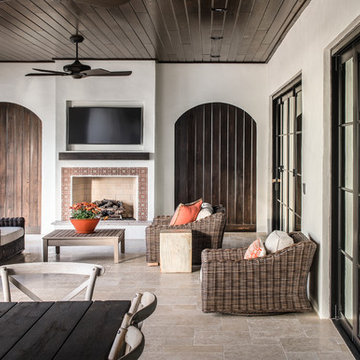
Stephen Allen Photography
Ispirazione per un patio o portico mediterraneo con un tetto a sbalzo e un caminetto
Ispirazione per un patio o portico mediterraneo con un tetto a sbalzo e un caminetto
Patii e Portici marroni con un caminetto - Foto e idee
9
