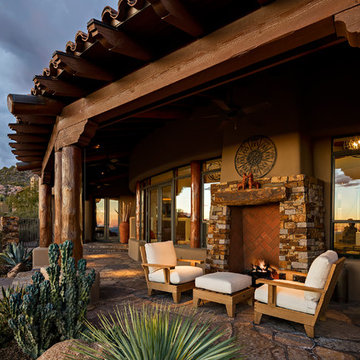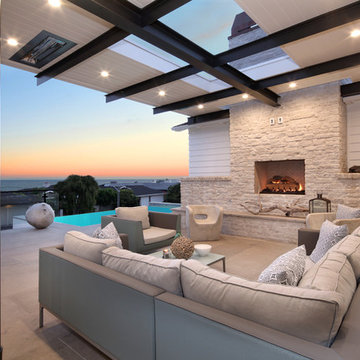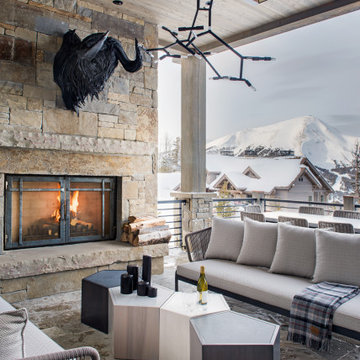Patii e Portici marroni con un caminetto - Foto e idee
Filtra anche per:
Budget
Ordina per:Popolari oggi
181 - 200 di 1.099 foto
1 di 3
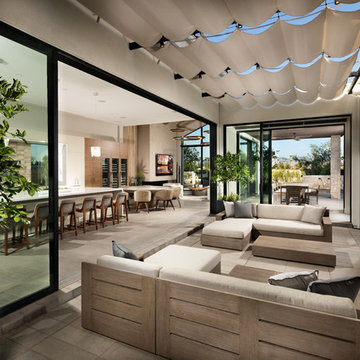
Christopher Mayer
Foto di un portico contemporaneo con un caminetto e un parasole
Foto di un portico contemporaneo con un caminetto e un parasole
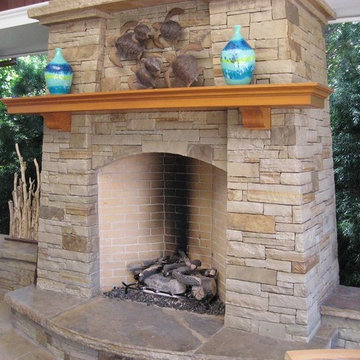
This exterior fireplace showcases Mayfair natural thin stone veneer from the Quarry Mill. Mayfair natural stone veneer contains two general colors of stones; white and tan toned stones and a mosaic of browns, grays, and tans. These two stone colors contrast each other to create a unique look and pattern. The regular, rectangular shapes and squared edges of this stone fit together tightly, making it a great choice of projects like kitchen backsplashes, tub and shower surrounds, accent walls, and many exterior projects. The earthy tones of Mayfair stones will complement rustic and contemporary homes and add depth to your space.
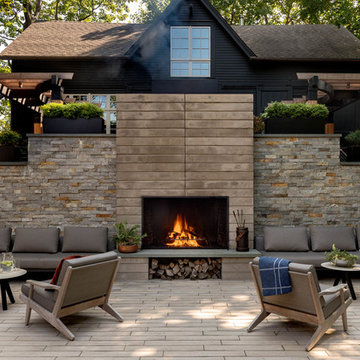
Photographer: Rob Karosis
Landscape architect: Conte and Conte
Ispirazione per un patio o portico classico con nessuna copertura e un caminetto
Ispirazione per un patio o portico classico con nessuna copertura e un caminetto
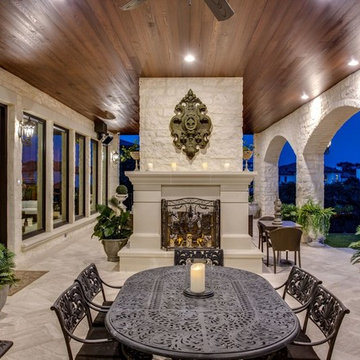
Fourwalls Photography.com, Lynne Sargent, President & CEO of Lynne Sargent Design Solution, LLC
Idee per un grande patio o portico mediterraneo dietro casa con piastrelle, un tetto a sbalzo e un caminetto
Idee per un grande patio o portico mediterraneo dietro casa con piastrelle, un tetto a sbalzo e un caminetto
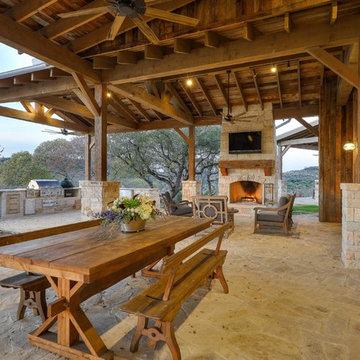
Esempio di un patio o portico country dietro casa con piastrelle, un tetto a sbalzo e un caminetto
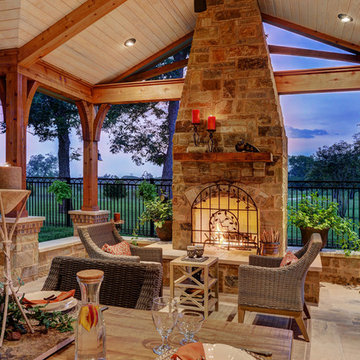
TK Images Photography
Immagine di un ampio patio o portico rustico dietro casa con piastrelle, un tetto a sbalzo e un caminetto
Immagine di un ampio patio o portico rustico dietro casa con piastrelle, un tetto a sbalzo e un caminetto
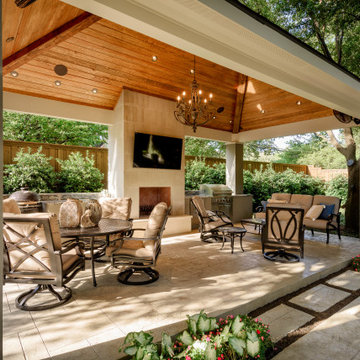
Esempio di un patio o portico di medie dimensioni e dietro casa con un caminetto, cemento stampato e un gazebo o capanno
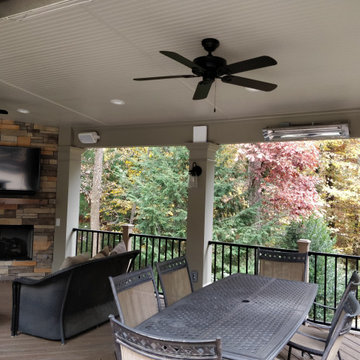
Immagine di un portico classico di medie dimensioni e dietro casa con un caminetto, pedane e un tetto a sbalzo
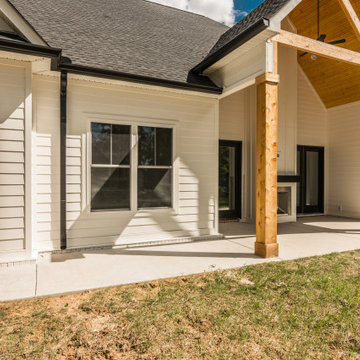
Foto di un patio o portico country di medie dimensioni e dietro casa con un caminetto, lastre di cemento e un tetto a sbalzo
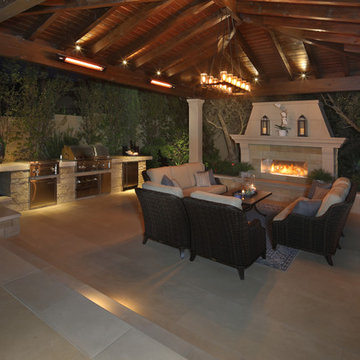
Landscape Design: AMS Landscape Design Studios, Inc. / Photography: Jeri Koegel
Foto di un grande patio o portico contemporaneo dietro casa con un caminetto, pavimentazioni in pietra naturale e un gazebo o capanno
Foto di un grande patio o portico contemporaneo dietro casa con un caminetto, pavimentazioni in pietra naturale e un gazebo o capanno
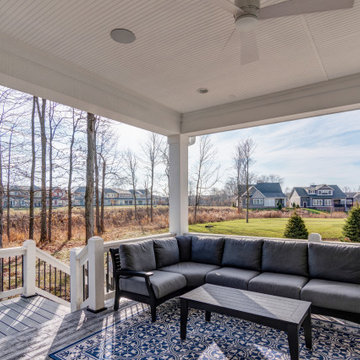
Enjoy football games in all weather on this covered outdoor living space.
Photography: Tom Graham Photography
Ispirazione per un portico stile americano di medie dimensioni e dietro casa con un caminetto, pedane e un tetto a sbalzo
Ispirazione per un portico stile americano di medie dimensioni e dietro casa con un caminetto, pedane e un tetto a sbalzo
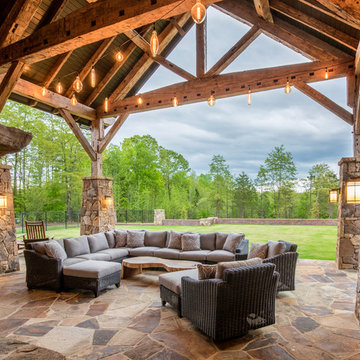
Idee per un grande patio o portico stile rurale dietro casa con un caminetto
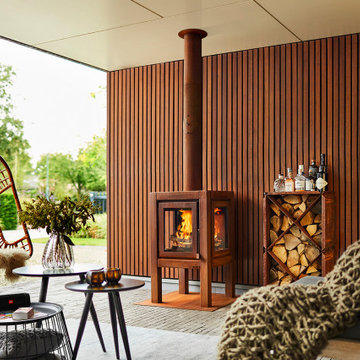
This covered seating area serves as an extension to the home with its suspended chair, outdoor bar and woodburner complete with natural wood cladding.
This Quaruba outdoor fire has been fitted with insulating rear fire bricks and a heat shield allowing it to be placed closer to the wooden wall. We have also adapted the flue to pass through the roof and adapt into an insulated pipe.
Available in three sizes, and a choice of fixed legs of wheels. All Quaruba models include glass doors and smoke pipe.
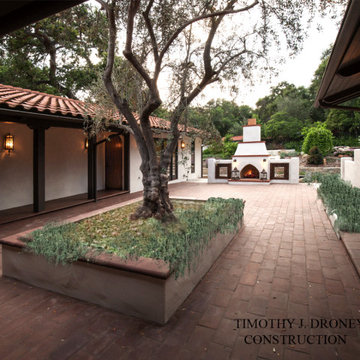
Old California Mission Style home remodeled from funky 1970's cottage with no style. Now this looks like a real old world home that fits right into the Ojai, California landscape. Handmade custom sized terra cotta tiles throughout, with dark stain and wax makes for a worn, used and real live texture from long ago. Wrought iron Spanish lighting, new glass doors and wood windows to capture the light and bright valley sun. The owners are from India, so we incorporated Indian designs and antiques where possible. An outdoor shower, and an outdoor hallway are new additions, along with the olive tree, craned in over the new roof. A courtyard with Spanish style outdoor fireplace with Indian overtones border the exterior of the courtyard. Distressed, stained and glazed ceiling beams, handmade doors and cabinetry help give an old world feel.
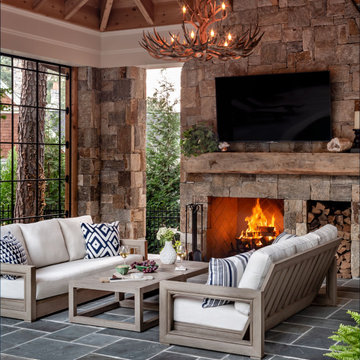
Pool Pavilion for entertaining family and friends.
Foto di un patio o portico tradizionale con un caminetto, piastrelle e un tetto a sbalzo
Foto di un patio o portico tradizionale con un caminetto, piastrelle e un tetto a sbalzo
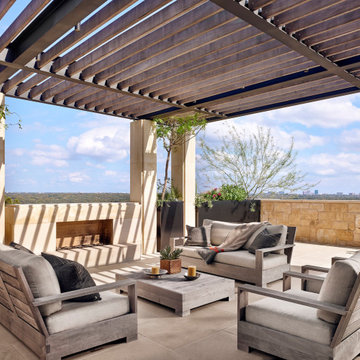
Foto di un patio o portico moderno di medie dimensioni e nel cortile laterale con un caminetto e una pergola
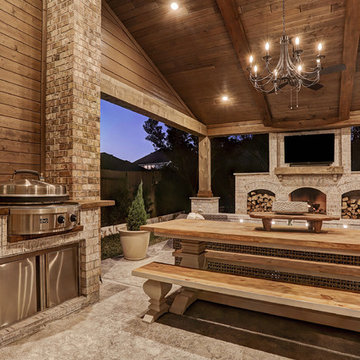
This cozy, yet gorgeous space added over 310 square feet of outdoor living space and has been in the works for several years. The home had a small covered space that was just not big enough for what the family wanted and needed. They desired a larger space to be able to entertain outdoors in style. With the additional square footage came more concrete and a patio cover to match the original roof line of the home. Brick to match the home was used on the new columns with cedar wrapped posts and the large custom wood burning fireplace that was built. The fireplace has built-in wood holders and a reclaimed beam as the mantle. Low voltage lighting was installed to accent the large hearth that also serves as a seat wall. A privacy wall of stained shiplap was installed behind the grill – an EVO 30” ceramic top griddle. The counter is a wood to accent the other aspects of the project. The ceiling is pre-stained tongue and groove with cedar beams. The flooring is a stained stamped concrete without a pattern. The homeowner now has a great space to entertain – they had custom tables made to fit in the space.
TK Images
Patii e Portici marroni con un caminetto - Foto e idee
10
