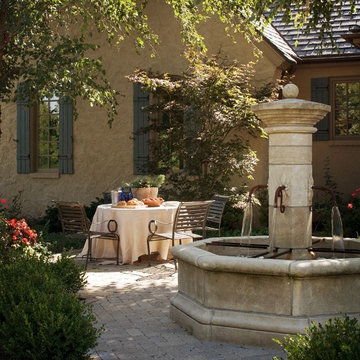Patii e Portici marroni con pavimentazioni in mattoni - Foto e idee
Filtra anche per:
Budget
Ordina per:Popolari oggi
161 - 180 di 2.642 foto
1 di 3
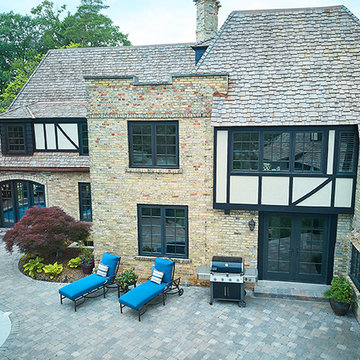
Ispirazione per un patio o portico tradizionale dietro casa con pavimentazioni in mattoni e nessuna copertura
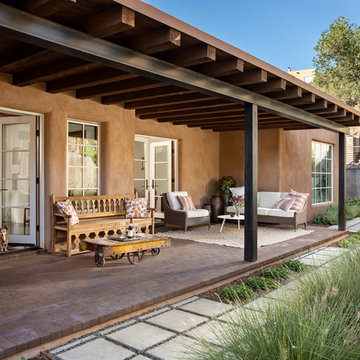
Ispirazione per un portico american style di medie dimensioni e dietro casa con pavimentazioni in mattoni e un tetto a sbalzo
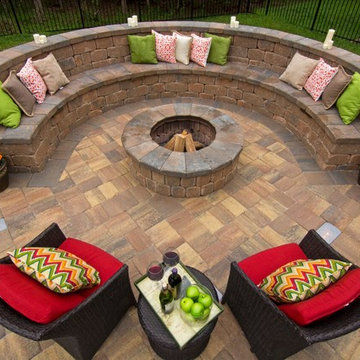
Foto di un piccolo patio o portico contemporaneo dietro casa con un focolare, pavimentazioni in mattoni e nessuna copertura
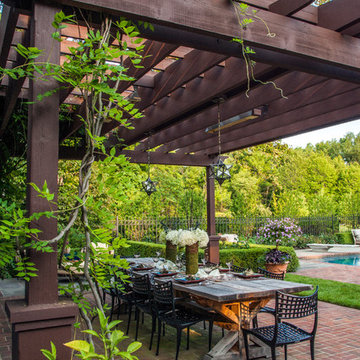
This project represents the evolution of a 10 acre space over more than three decades. It began with the pool and space around it. As the vegetable garden grew, the orchard was established and the display gardens blossomed. The prairie was restored and a kitchen was added to complete the space. Although, it continues to change with a pond next on the design plan. Photo credit: Linda Oyama Bryan
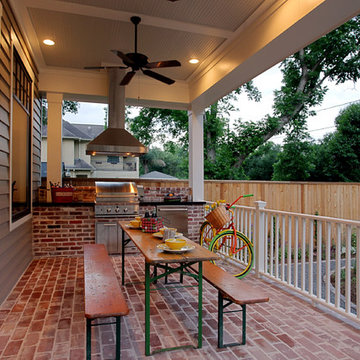
Stone Acorn Builders presents Houston's first Southern Living Showcase in 2012.
Foto di un portico tradizionale di medie dimensioni e dietro casa con pavimentazioni in mattoni e un tetto a sbalzo
Foto di un portico tradizionale di medie dimensioni e dietro casa con pavimentazioni in mattoni e un tetto a sbalzo
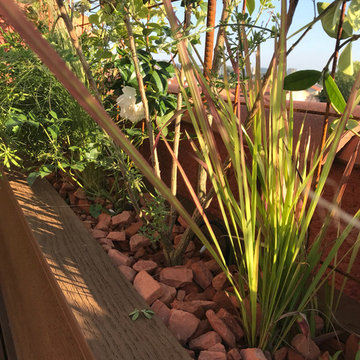
Placement de paillage en brique pilée dans chaque pot et jardinière = quadruple fonction
- évite que le chat gratte la terre des contenants et salisse le revêtement de sol en gazon synthétique.
- évite la repousse de mauvaises herbes.
- permet au terreau de rester humide car l'exposition plein sud provoque très rapidement le dessèchement du substrat.
- esthétique ce paillage original permet de rester dans le thème "campagne à la ville" et s'associe à la couleur des murs terra cotta.
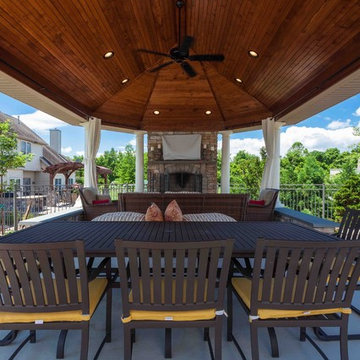
Esempio di un patio o portico tropicale di medie dimensioni e dietro casa con pavimentazioni in mattoni e un gazebo o capanno
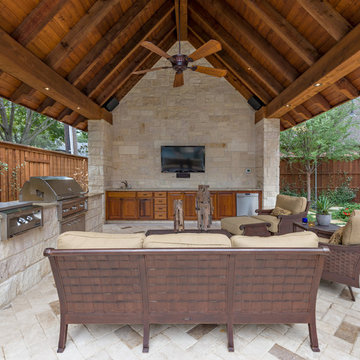
A backyard retreat in Dallas, Texas that features a wonderful outdoor living area and luxury swimming pool. This private oasis features a custom designed covered outdoor living pavilion with exposed timber beams and stone columns. The pavilion also features an BBQ grill, outdoor kitchen and seating area for entertaining the entire family. The luxury swimming pool features a travertine terrace and limestone coping. A backdrop fountain feature with decorative spouts, urns and tile which provides a focal feature and relaxing background noise.
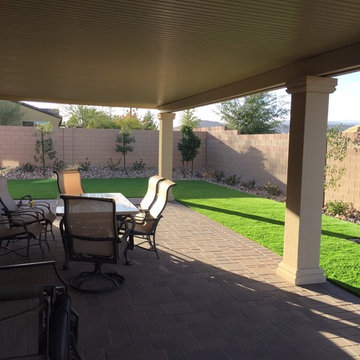
Esempio di un patio o portico tradizionale di medie dimensioni e dietro casa con pavimentazioni in mattoni e un tetto a sbalzo
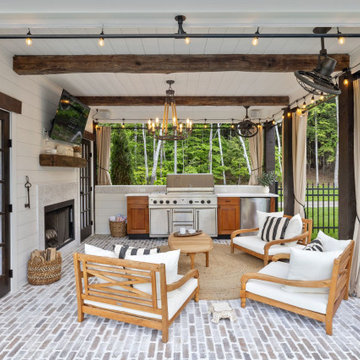
Idee per un patio o portico country dietro casa con pavimentazioni in mattoni e un tetto a sbalzo
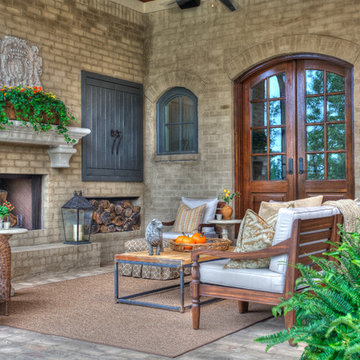
French Country home built by Parkinson Building Group in the Waterview subdivision and featured on the cover of the Fall/Winter 2014 issue of Country French Magazine
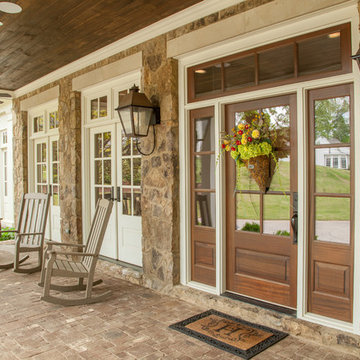
Troy Glasgow
Foto di un portico chic davanti casa e di medie dimensioni con pavimentazioni in mattoni e un tetto a sbalzo
Foto di un portico chic davanti casa e di medie dimensioni con pavimentazioni in mattoni e un tetto a sbalzo
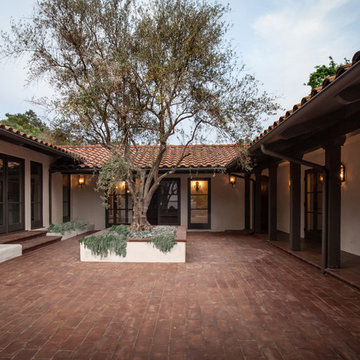
Walls with thick plaster arches and simple tile designs feel very natural and earthy in the warm Southern California sun. Terra cotta floor tiles are stained to mimic very old tile inside and outside in the Spanish courtyard shaded by a 'new' old olive tree. The outdoor plaster and brick fireplace has touches of antique Indian and Moroccan items. An outdoor garden shower graces the exterior of the master bath with freestanding white tub- while taking advantage of the warm Ojai summers. The open kitchen design includes all natural stone counters of white marble, a large range with a plaster range hood and custom hand painted tile on the back splash. Wood burning fireplaces with iron doors, great rooms with hand scraped wide walnut planks in this delightful stay cool home. Stained wood beams, trusses and planked ceilings along with custom creative wood doors with Spanish and Indian accents throughout this home gives a distinctive California Exotic feel.
Project Location: Ojai
designed by Maraya Interior Design. From their beautiful resort town of Ojai, they serve clients in Montecito, Hope Ranch, Malibu, Westlake and Calabasas, across the tri-county areas of Santa Barbara, Ventura and Los Angeles, south to Hidden Hills- north through Solvang and more.Spanish Revival home in Ojai.
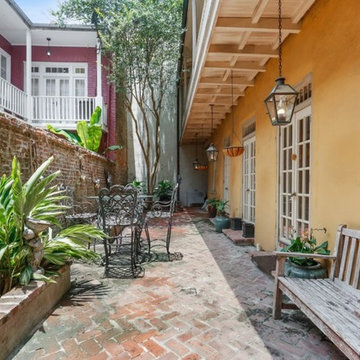
Tour this stunning historic property on Royal Street in the French Quarter with Curbed New Orleans. Atypical for it's location, this 4,000 square foot townhouse is sprawling with space. Complete with historic touches like exposed brick, original fireplaces, & copper lanterns, this home is a dream. http://ow.ly/sNmq30p1LTL
Featuring the Williamsburg Flush Mount Lantern & French Quarter Lantern on Hanging Chain. http://ow.ly/9Ej230p1Ma7 | http://ow.ly/CKS830p1MaW
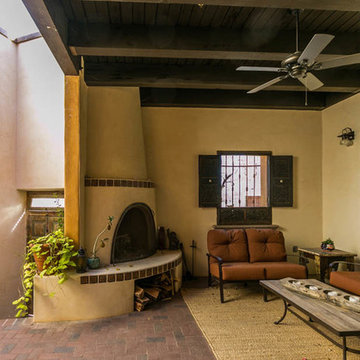
The beamed ceiling protects this outdoor room from sun and rain while allowing residents to enjoy Tucson's pleasant climate.
Foto di un patio o portico stile americano con un focolare, pavimentazioni in mattoni e un tetto a sbalzo
Foto di un patio o portico stile americano con un focolare, pavimentazioni in mattoni e un tetto a sbalzo
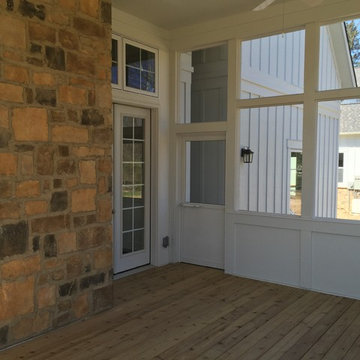
The Tuckerman Home Group
Idee per un grande portico country dietro casa con un portico chiuso e pavimentazioni in mattoni
Idee per un grande portico country dietro casa con un portico chiuso e pavimentazioni in mattoni
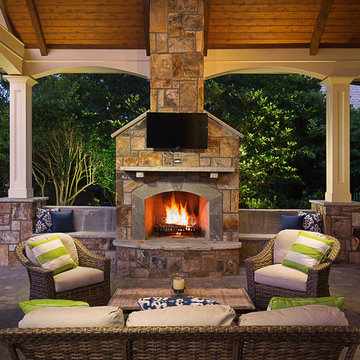
This gorgeous covered porch houses a large stone fireplace with seating walls and a fully-equipped outdoor kitchen and wraparound raised bar that can seat a minimum of 10 guests making it the perfect spot for entertaining. The custom tongue and groove ceilings with exposed beams, can lights, and ceiling fans add just the right ambiance to this comfortable, elegant outdoor living space.
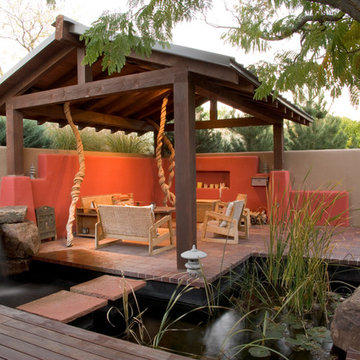
Photo Credit: Lee Ann White
Idee per un patio o portico etnico in cortile con fontane, pavimentazioni in mattoni e una pergola
Idee per un patio o portico etnico in cortile con fontane, pavimentazioni in mattoni e una pergola
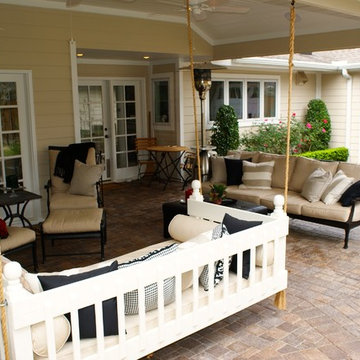
Foto di un patio o portico country di medie dimensioni e dietro casa con un focolare, pavimentazioni in mattoni e un tetto a sbalzo
Patii e Portici marroni con pavimentazioni in mattoni - Foto e idee
9
