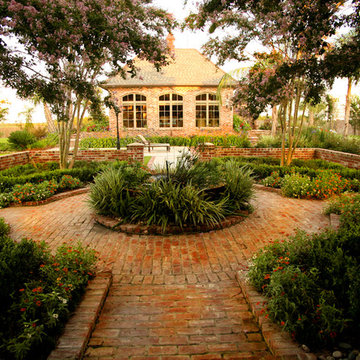Patii e Portici marroni con pavimentazioni in mattoni - Foto e idee
Filtra anche per:
Budget
Ordina per:Popolari oggi
221 - 240 di 2.642 foto
1 di 3
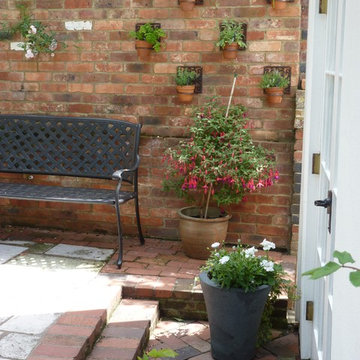
This lovely old red brick wall was too good to waste so iron pot holders were sourced and now carry clay pots with a range of useful herbs, just a step from the kitchen door.
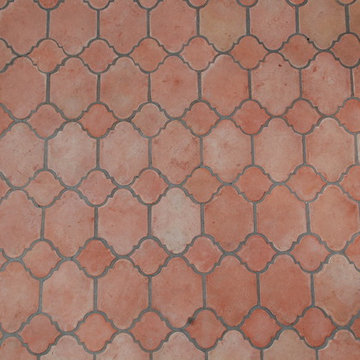
Mexican Pavers in a Rivera and San Felipe Shape. Corona pavers are available at Villa and Mission Imports.
Sealer as well.
Immagine di un grande patio o portico mediterraneo dietro casa con un focolare, pavimentazioni in mattoni e nessuna copertura
Immagine di un grande patio o portico mediterraneo dietro casa con un focolare, pavimentazioni in mattoni e nessuna copertura
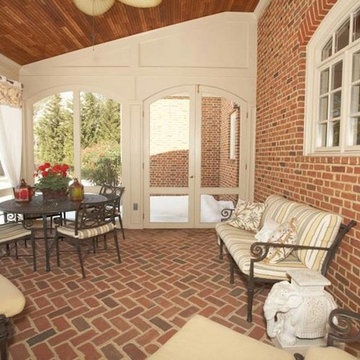
Immagine di un portico tradizionale di medie dimensioni e dietro casa con un portico chiuso, pavimentazioni in mattoni e un tetto a sbalzo
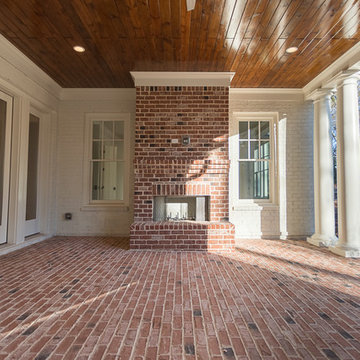
Traditional Southern home designed by renowned architect, Stephen Fuller, marrying modern and traditional fixtures in one seamless flow.
Ispirazione per un patio o portico tradizionale di medie dimensioni e dietro casa con un focolare, pavimentazioni in mattoni e un tetto a sbalzo
Ispirazione per un patio o portico tradizionale di medie dimensioni e dietro casa con un focolare, pavimentazioni in mattoni e un tetto a sbalzo

The rear loggia looking towards bar and outdoor kitchen; prominently displayed are the aged wood beams, columns, and roof decking, integral color three-coat plaster wall finish, chicago common brick hardscape, and McDowell Mountain stone walls. The bar window is a single 12 foot wide by 5 foot high steel sash unit, which pivots up and out of the way, driven by a hand-turned reduction drive system. The generously scaled space has been designed with extra depth to allow large soft seating groups, to accommodate the owners penchant for entertaining family and friends.
Design Principal: Gene Kniaz, Spiral Architects; General Contractor: Eric Linthicum, Linthicum Custom Builders
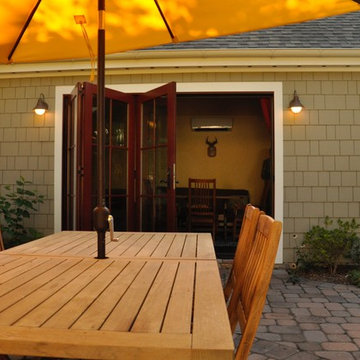
Christian Muckerman
Esempio di un patio o portico chic di medie dimensioni e dietro casa con un focolare, pavimentazioni in mattoni e nessuna copertura
Esempio di un patio o portico chic di medie dimensioni e dietro casa con un focolare, pavimentazioni in mattoni e nessuna copertura
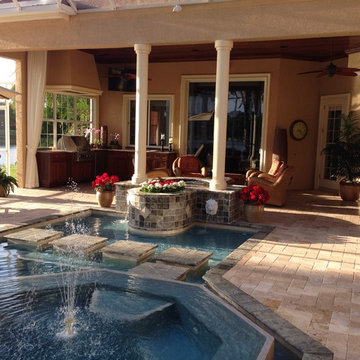
Andy Werner
Esempio di un patio o portico tropicale di medie dimensioni e dietro casa con pavimentazioni in mattoni e un tetto a sbalzo
Esempio di un patio o portico tropicale di medie dimensioni e dietro casa con pavimentazioni in mattoni e un tetto a sbalzo
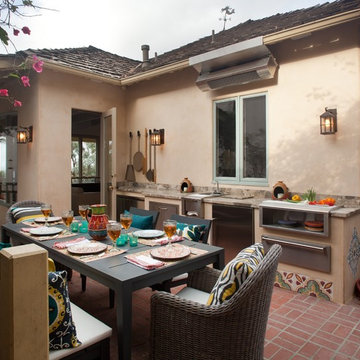
Southern Californians beg to be outdoors.
Patio dining, ocean views and family entertaining.
Immagine di un patio o portico mediterraneo di medie dimensioni e in cortile con pavimentazioni in mattoni e nessuna copertura
Immagine di un patio o portico mediterraneo di medie dimensioni e in cortile con pavimentazioni in mattoni e nessuna copertura
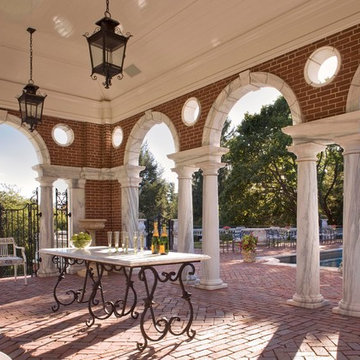
Durston Saylor
Ispirazione per un grande patio o portico chic con pavimentazioni in mattoni e un gazebo o capanno
Ispirazione per un grande patio o portico chic con pavimentazioni in mattoni e un gazebo o capanno
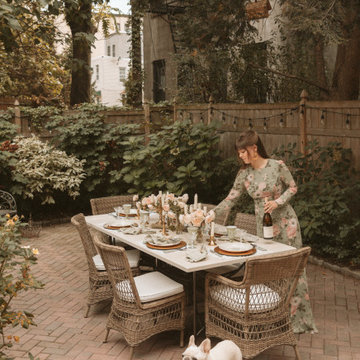
Blogger Jenny Cipoletti setting the table in her outdoor dining space, with her French bulldog looking on.
Esempio di un grande patio o portico dietro casa con pavimentazioni in mattoni
Esempio di un grande patio o portico dietro casa con pavimentazioni in mattoni
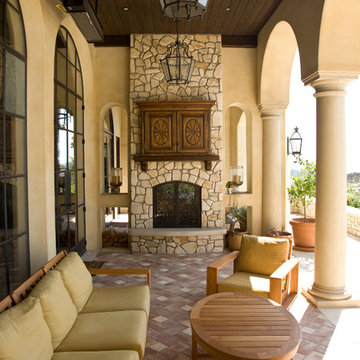
Tuscan inspired home designed by Architect, Douglas Burdge in Thousand Oaks, CA.
Ispirazione per un grande portico mediterraneo dietro casa con un caminetto, un tetto a sbalzo e pavimentazioni in mattoni
Ispirazione per un grande portico mediterraneo dietro casa con un caminetto, un tetto a sbalzo e pavimentazioni in mattoni
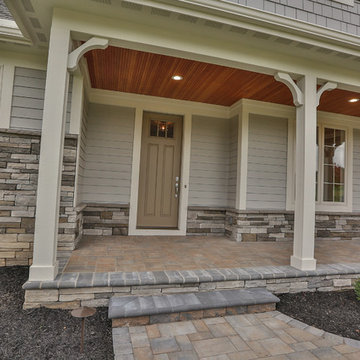
Ketmar Development Corp designed and built this exquisite home at Hawkstone in Pittsford, NY. A model design that attracted a buyer almost instantly upon finishing. Open floor plan, 2 bedrooms, 2 1/2 baths and a flex room for office or library. Option to finish the walk-out lower level.
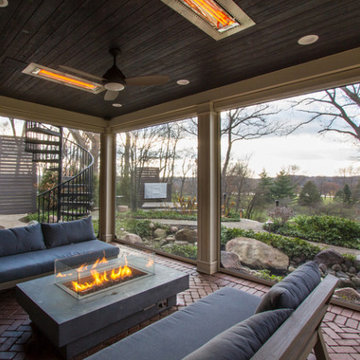
Entire House Remodel > Porch ... with exterior fire pit, exterior heaters, panel ceiling, can lighting, custom patio pavers/brick, disappearing screens, custom trim columns, circular staircase, and ceiling fan.
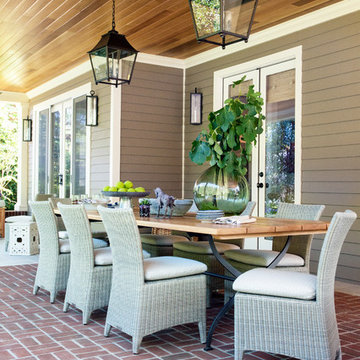
Angie Seckinger
Immagine di un ampio portico chic dietro casa con pavimentazioni in mattoni e un tetto a sbalzo
Immagine di un ampio portico chic dietro casa con pavimentazioni in mattoni e un tetto a sbalzo
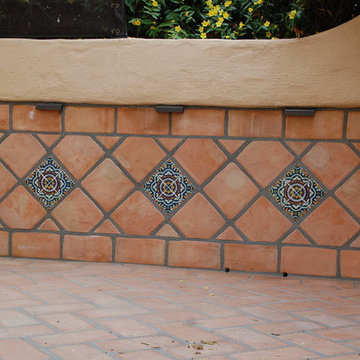
Wall Decorations with Corona Pavers and hand painted tiles.
All available at villa and mission imports.
As well as the sealer. villa and mission Mexican paver sealer.
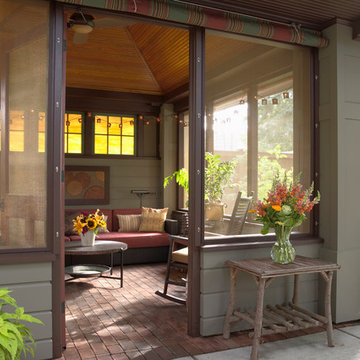
Architecture & Interior Design: David Heide Design Studio -- Photos: Susan Gilmore
Ispirazione per un grande portico american style dietro casa con pavimentazioni in mattoni e con illuminazione
Ispirazione per un grande portico american style dietro casa con pavimentazioni in mattoni e con illuminazione
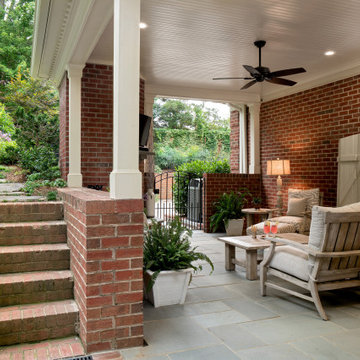
A brand new, robust drainage system hidden under the bluestone and brick patio insure proper drainage. Brick steps between the retaining walls lead up the the secret perennial garden. © Deborah Scannell Photography
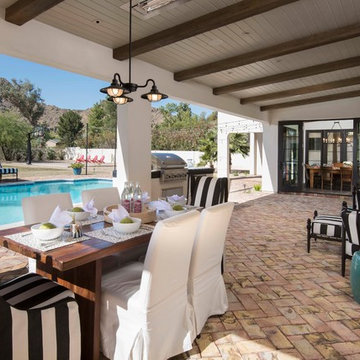
Immagine di un patio o portico mediterraneo con pavimentazioni in mattoni e un tetto a sbalzo
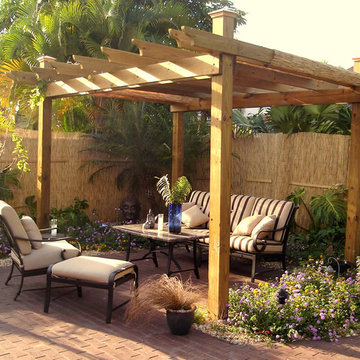
Simply Beautiful Compact Pergola not painted for a rustic look. You don't need to have a big space for us to create the perfect shady place in your patio! We also upgraded the patio flooring with classic pavers to complete this little corner of their yard.
Patii e Portici marroni con pavimentazioni in mattoni - Foto e idee
12
