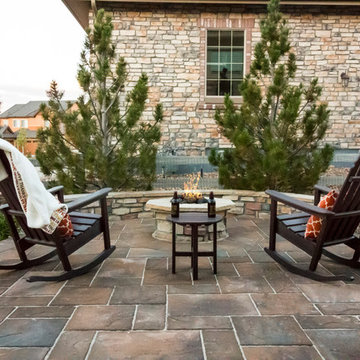Patii e Portici marroni con pavimentazioni in mattoni - Foto e idee
Filtra anche per:
Budget
Ordina per:Popolari oggi
21 - 40 di 2.643 foto
1 di 3
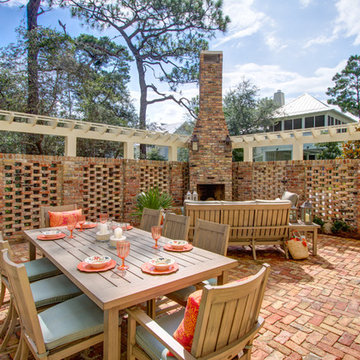
Esempio di un patio o portico stile marino dietro casa con un focolare, pavimentazioni in mattoni e nessuna copertura
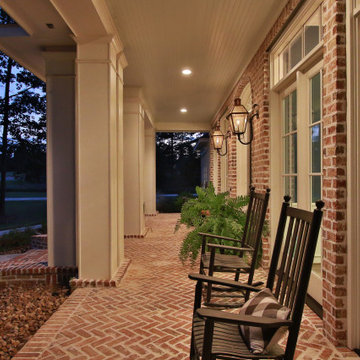
Immagine di un grande portico classico davanti casa con pavimentazioni in mattoni e un tetto a sbalzo
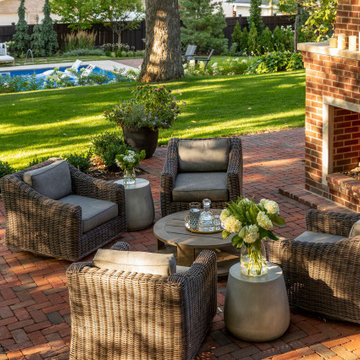
Ispirazione per un piccolo patio o portico stile americano dietro casa con un caminetto, pavimentazioni in mattoni e una pergola
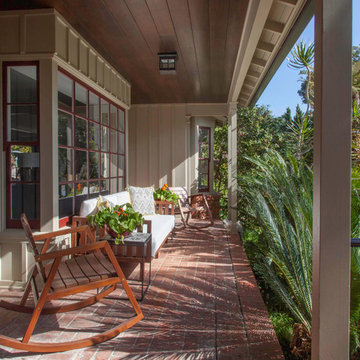
Esempio di un portico tradizionale davanti casa con pavimentazioni in mattoni e un tetto a sbalzo
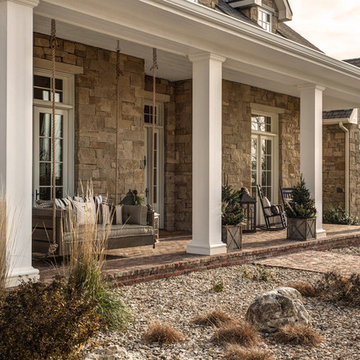
Idee per un portico country davanti casa con pavimentazioni in mattoni e un tetto a sbalzo
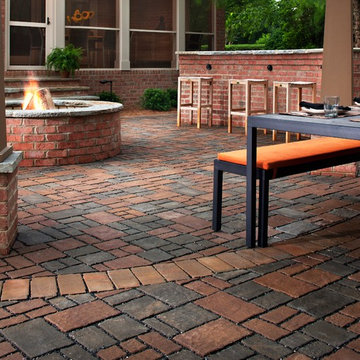
Foto di un patio o portico tradizionale di medie dimensioni e dietro casa con un focolare, pavimentazioni in mattoni e un tetto a sbalzo
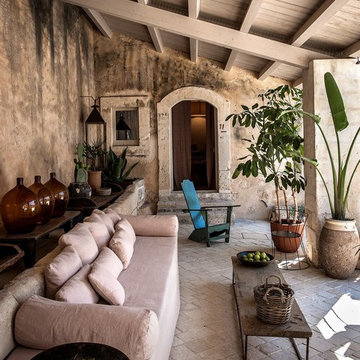
Derrière le canapé, un ancien lit de repos Naga sculpté en seul morceau de bois a été transformé en table basse. Le plateau en bois brut de la table basse devant le canapé est réalisé sur mesure et combiné avec un piètement personnalisé.
A former old Naga bed, carved out of a single piece of wood, serves as a coffee table. The rustic wood top of the coffee table in front of the settee is made on measure and is fitted with legs of the decorator's personal design.
Photos Dimora delle Balze
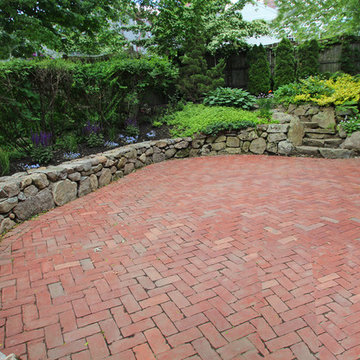
Ispirazione per un patio o portico chic di medie dimensioni e dietro casa con pavimentazioni in mattoni e nessuna copertura
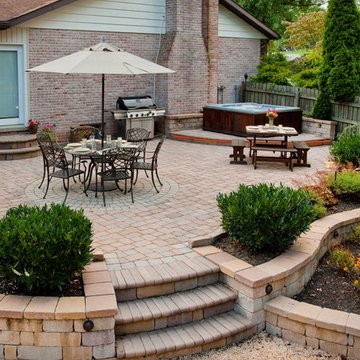
Earth, Turf & Wood
Foto di un grande patio o portico design dietro casa con fontane, pavimentazioni in mattoni e nessuna copertura
Foto di un grande patio o portico design dietro casa con fontane, pavimentazioni in mattoni e nessuna copertura
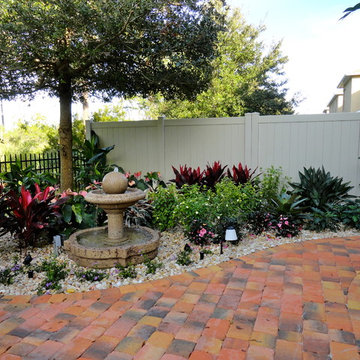
Changing this very small squared backyard into a usable colorful courtyard. Removing the screens from the porch created a nice indoor outdoor room with sound, fragrance & color...color...color. Landscape designed and installed by Construction Landscape With Designs by Jennifer Bevins. Servicing The Treasure and Space Coast 772-492-8382.
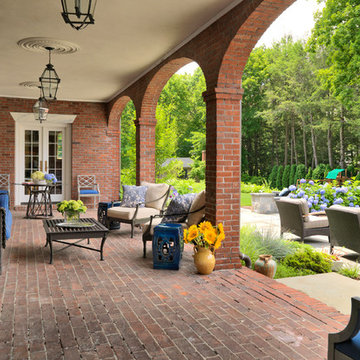
This stately Georgian home in West Newton Hill, Massachusetts was originally built in 1917 for John W. Weeks, a Boston financier who went on to become a U.S. Senator and U.S. Secretary of War. The home’s original architectural details include an elaborate 15-inch deep dentil soffit at the eaves, decorative leaded glass windows, custom marble windowsills, and a beautiful Monson slate roof. Although the owners loved the character of the original home, its formal layout did not suit the family’s lifestyle. The owners charged Meyer & Meyer with complete renovation of the home’s interior, including the design of two sympathetic additions. The first includes an office on the first floor with master bath above. The second and larger addition houses a family room, playroom, mudroom, and a three-car garage off of a new side entry.
Front exterior by Sam Gray. All others by Richard Mandelkorn.
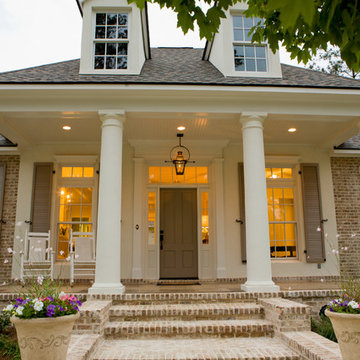
Tuscan Columns & Brick Porch
Foto di un grande portico classico davanti casa con pavimentazioni in mattoni, un tetto a sbalzo e con illuminazione
Foto di un grande portico classico davanti casa con pavimentazioni in mattoni, un tetto a sbalzo e con illuminazione
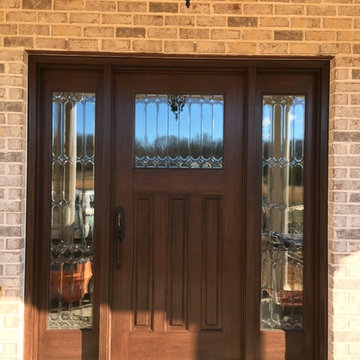
Immagine di un portico tradizionale di medie dimensioni e davanti casa con pavimentazioni in mattoni e un tetto a sbalzo
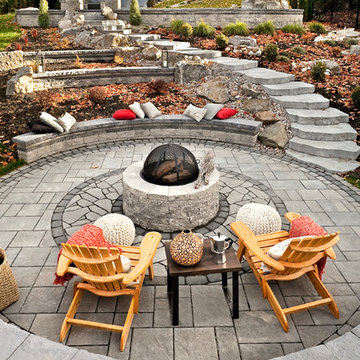
Foto di un grande patio o portico minimal dietro casa con un focolare, pavimentazioni in mattoni e nessuna copertura
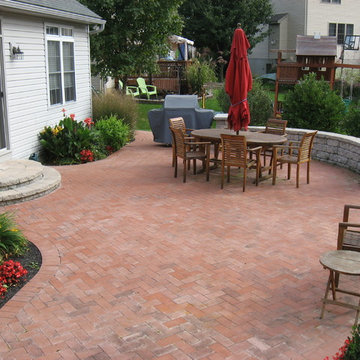
Esempio di un patio o portico chic di medie dimensioni e dietro casa con pavimentazioni in mattoni e nessuna copertura
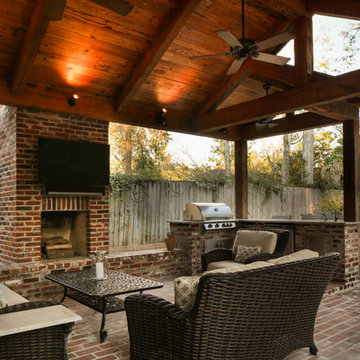
Oivanki Photography | www.oivanki.com
Idee per un grande patio o portico classico dietro casa con pavimentazioni in mattoni e un tetto a sbalzo
Idee per un grande patio o portico classico dietro casa con pavimentazioni in mattoni e un tetto a sbalzo
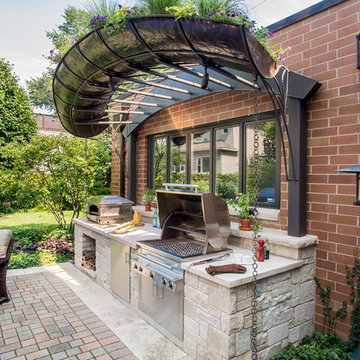
Mr. and Mrs. Eades, the owners of this Chicago home, were inspired to build a Kalamazoo outdoor kitchen because of their love of cooking. “The grill became the center point for doing our outdoor kitchen,” Mr. Eades noted. After working long days, Mr. Eades and his wife, prefer to experiment with new recipes in the comfort of their own home. The Hybrid Fire Grill is the focal point of this compact outdoor kitchen. Weather-tight cabinetry was built into the masonry for storage, and an Artisan Fire Pizza Oven sits atop the countertop and allows the Eades’ to cook restaurant quality Neapolitan style pizzas in their own backyard.
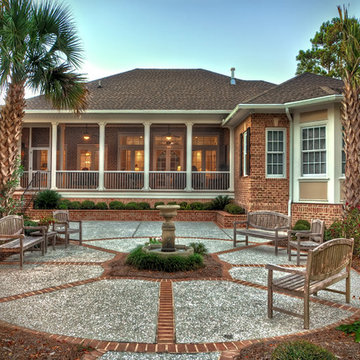
Ispirazione per un patio o portico tradizionale con fontane e pavimentazioni in mattoni
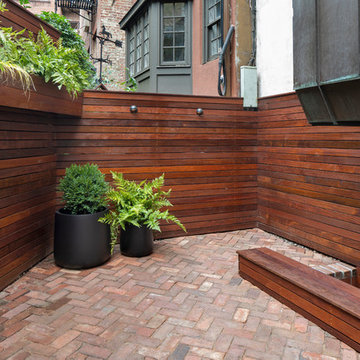
Landscape design and installation of this small backyard garden in the West Village neighborhood of NYC. Herringbone brick patio with custom horizontal ipe fencing, built in planter, and veneering. Low maintenance plantings and low voltage lighting finish off this modern backyard.
Patii e Portici marroni con pavimentazioni in mattoni - Foto e idee
2
