Patii e Portici marroni con lastre di cemento - Foto e idee
Filtra anche per:
Budget
Ordina per:Popolari oggi
21 - 40 di 3.060 foto
1 di 3
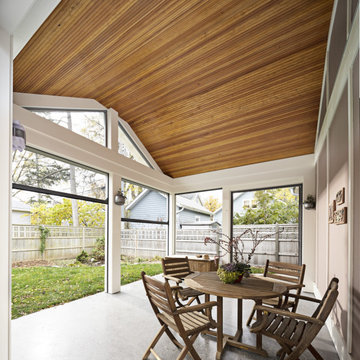
Idee per un portico chic di medie dimensioni e dietro casa con un portico chiuso, lastre di cemento e un tetto a sbalzo
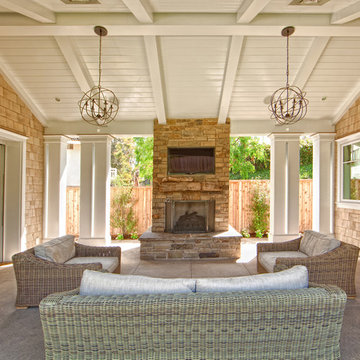
outdoor living area
Esempio di un patio o portico classico in cortile e di medie dimensioni con lastre di cemento e un tetto a sbalzo
Esempio di un patio o portico classico in cortile e di medie dimensioni con lastre di cemento e un tetto a sbalzo
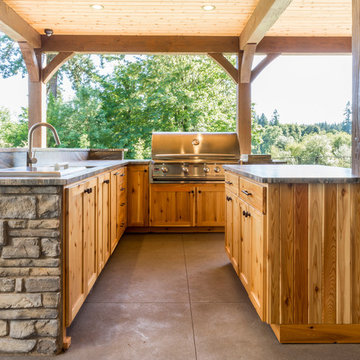
This outdoor living space in Portland features everything you need to enjoy indoor activities while still enjoying the fresh air of the outdoors. An outdoor kitchen, living room, and dining room is the perfect trifecta for entertaining.

Justin Krug Photography
Esempio di un ampio patio o portico country dietro casa con lastre di cemento e un tetto a sbalzo
Esempio di un ampio patio o portico country dietro casa con lastre di cemento e un tetto a sbalzo
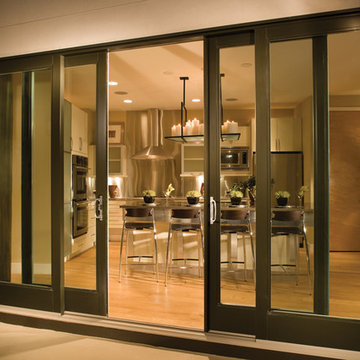
Esempio di un patio o portico design di medie dimensioni e dietro casa con lastre di cemento
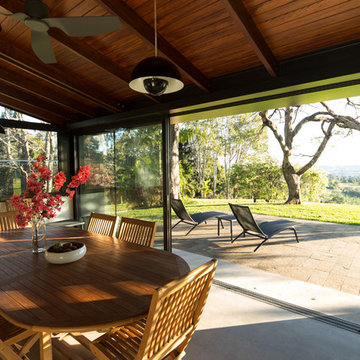
Stone House is the alteration to a single storey vernacular house in the rural landscape setting of northern NSW Australia. The original house was built with local materials and craftsmanship. Over the years various additions were made to the house exhibiting the different layers in its occupation.
The brief was to renovate the house within a limited budget whilst offering better living arrangements for a holiday house that would suit their growing family.
Our proposal was to reinstate value with little intervention; with this in mind we had two design strategies.
One was the idea of preservation; wherever possible elements of the building fabric would be salvaged but only to reveal its qualities in a meaningful way. We identified four building elements worth preserving. The stone wall was providing protection and privacy from the main road. The internal masonry walls were defining rooms at the rear of the house. The expressed timber ceiling provided a unifying canvas within the whole house. The concrete floor offered a calming palette to the house.
Second was the idea of addition. Given the budget limitations, the additions had to be singular and multifunctional. A ‘breathable’ facade frame was the response. The frame was inserted along the whole length of the building. The new facade had a number of uses. It allowed supporting the roof rafters along the length of the building hence both creating a open plan arrangement that would enjoy the beautiful district views as well as enabling a strong connection to the extensive backyard. The new facade is composed of glazed sliding doors fitted with flyscreens to mitigate the impact of insects very common in this sub-tropical climate. Lastly, a set of retractable slatted blinds was integrated to provide both shade from the afternoon sun and security during unattended seasons.
Stone House combines these two design ideas into a simple calming palette; within the house all walls and floors were kept to neutral tones to reveal the exposed timber rafters as the only feature of the interior. The shell of the house merges the existing stone work with the new ‘frame’ creating a new whole and importantly a clear relationship to the landscape beyond.

Idee per un patio o portico tradizionale di medie dimensioni e dietro casa con lastre di cemento e nessuna copertura
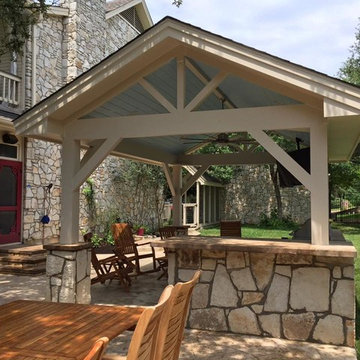
Immagine di un patio o portico chic di medie dimensioni e dietro casa con lastre di cemento e un gazebo o capanno
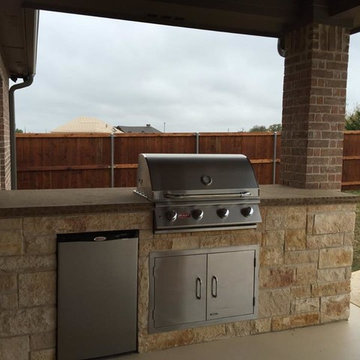
Esempio di un piccolo patio o portico tradizionale dietro casa con lastre di cemento e un tetto a sbalzo
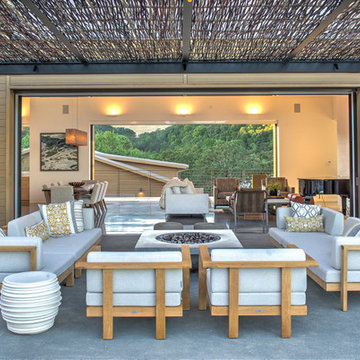
Foto di un grande patio o portico contemporaneo nel cortile laterale con un focolare, lastre di cemento e un tetto a sbalzo
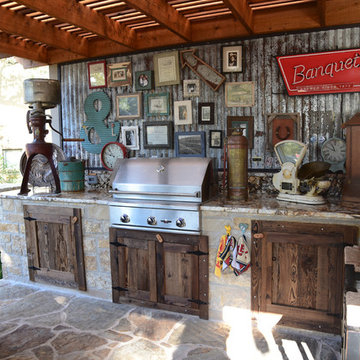
Austin Outdoor Living Group, Noelalee Ragle
Immagine di un patio o portico shabby-chic style di medie dimensioni e dietro casa con lastre di cemento e una pergola
Immagine di un patio o portico shabby-chic style di medie dimensioni e dietro casa con lastre di cemento e una pergola
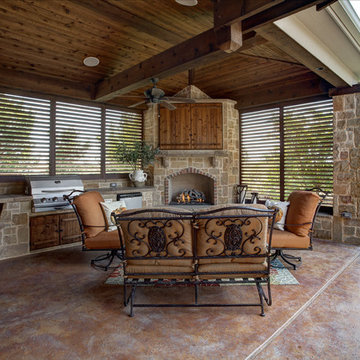
These Dallas home owners used Weatherwell Elite aluminum shutters to create privacy in their outdoor kitchen. The wood grain powder coat complements their rustic design scheme, and the operable louvers allow them to regulate the airflow.
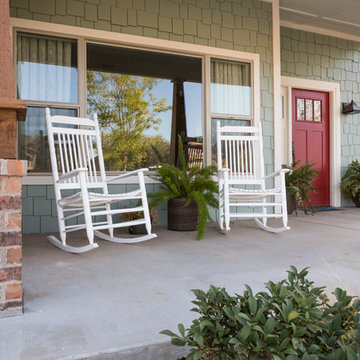
Ispirazione per un grande portico american style davanti casa con un tetto a sbalzo e lastre di cemento
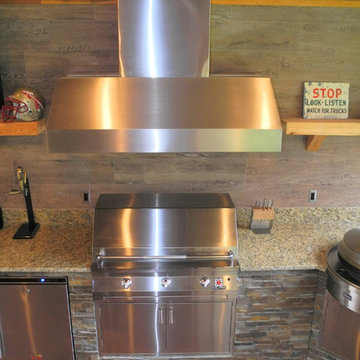
Idee per un grande patio o portico classico dietro casa con lastre di cemento e un tetto a sbalzo
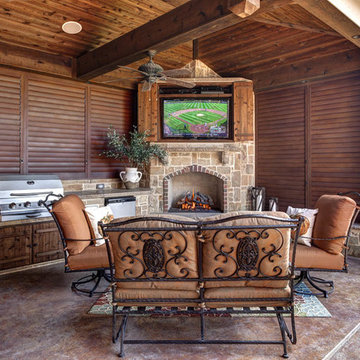
When the weather is cold, or the wind picks up, closing the lovers provides an extra barrier of protection from the elements.
Idee per un patio o portico rustico di medie dimensioni e dietro casa con lastre di cemento e un tetto a sbalzo
Idee per un patio o portico rustico di medie dimensioni e dietro casa con lastre di cemento e un tetto a sbalzo
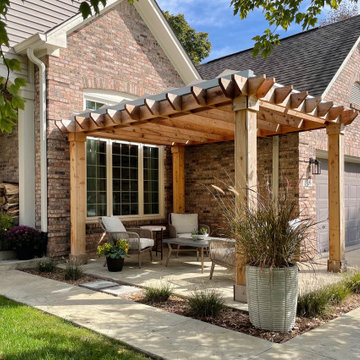
A 14′ x 10′ retractable roof in Harbor-Time Alpine White fabric was customized to fit a pergola in Indiana. The structure and roof duo ensures the homeowners always have clear sightlines through their front window.
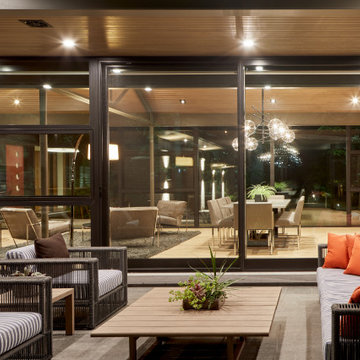
Foto di un grande patio o portico contemporaneo dietro casa con lastre di cemento e un tetto a sbalzo
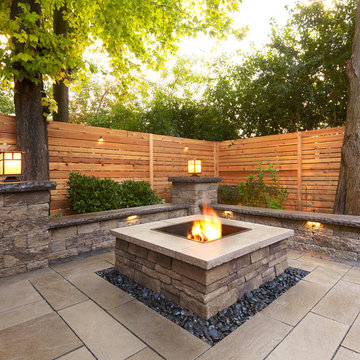
Esempio di un patio o portico chic di medie dimensioni e dietro casa con un focolare, lastre di cemento e nessuna copertura
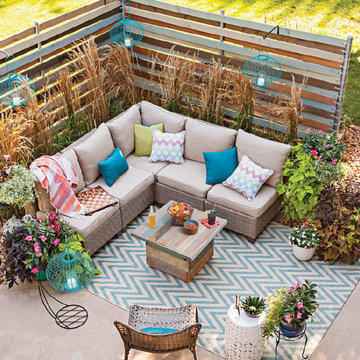
Bring life, color, and comfort to a plain patio with achievable projects and versatile furniture.
Immagine di un patio o portico tradizionale di medie dimensioni e dietro casa con lastre di cemento e nessuna copertura
Immagine di un patio o portico tradizionale di medie dimensioni e dietro casa con lastre di cemento e nessuna copertura
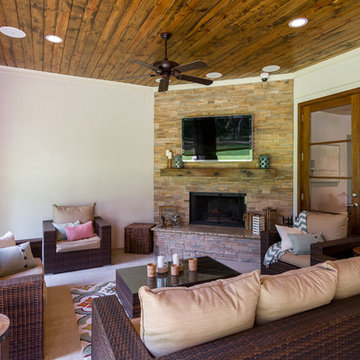
Weather and Insect Screen
Immagine di un patio o portico contemporaneo di medie dimensioni e dietro casa con lastre di cemento e un tetto a sbalzo
Immagine di un patio o portico contemporaneo di medie dimensioni e dietro casa con lastre di cemento e un tetto a sbalzo
Patii e Portici marroni con lastre di cemento - Foto e idee
2