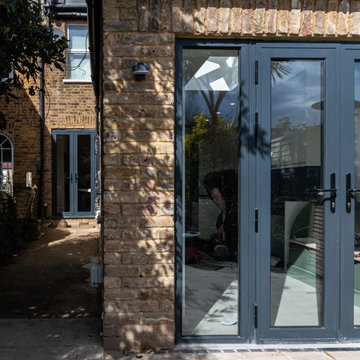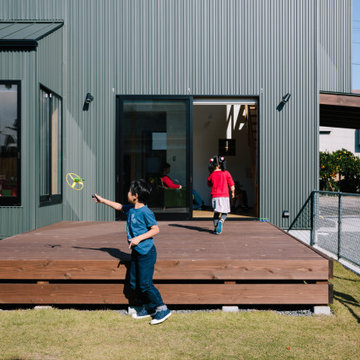Patii e Portici industriali piccoli - Foto e idee
Filtra anche per:
Budget
Ordina per:Popolari oggi
81 - 100 di 153 foto
1 di 3
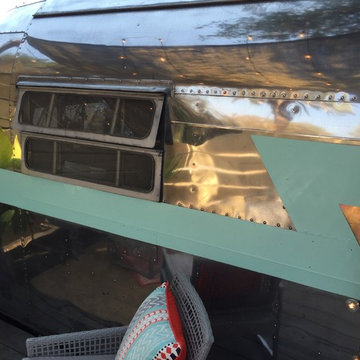
On our new series for ellentube, we are focused on creating affordable spaces in a short time ($1,000 budget & 24 hrs). It has been a dream of ours to design a vintage Airstream trailer and we finally got the opportunity to do it! This trailer was old dingy and no life! We transformed it back to life and gave it an outdoor living room to double the living space.
You can see the full episode at: www.ellentube.com/GrandDesign
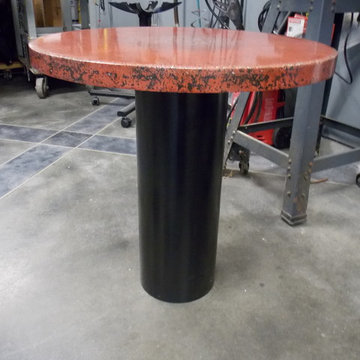
Red concrete table with black grout and black steel base
Idee per un piccolo patio o portico industriale dietro casa con lastre di cemento
Idee per un piccolo patio o portico industriale dietro casa con lastre di cemento
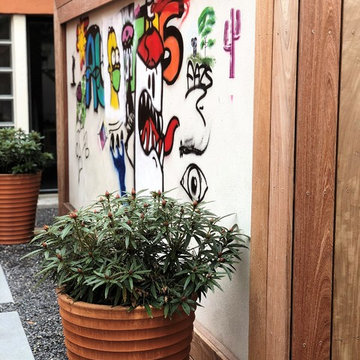
Florian Préault
Foto di un piccolo patio o portico industriale in cortile
Foto di un piccolo patio o portico industriale in cortile
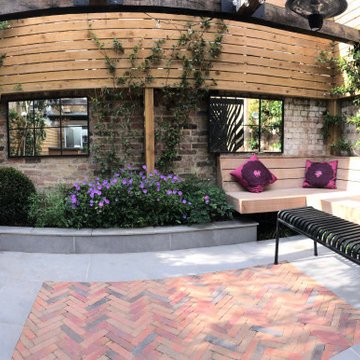
The clients are a sociable couple who wanted a garden that had year round interest, low maintenance and that they could entertain in. The garden is covered by a frame work of Oak beams providing a sense of enclosure. In time the scented star jasmine climbers will cover the fences and the beams, planting around the upper garden and below the bespoke corner bench will immerse the space in green. Low maintenance porcelain paving with clay paver feature add interest. A lounge area, Dining space, BBQ unit and bike store all built in Iroko hard wood, Small gardens have to work hard to balance function with aesthetic!
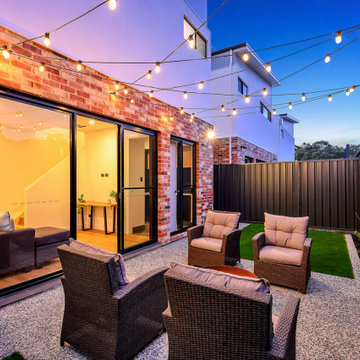
Inspired by the sunflower which naturally waves in the sun and captures light and energy in the most efficient way, the Fir Street Development pays homage to the history of the land and the previous custodians of the site. The development redefines townhouse medium density living by locating all living spaces on the first floor. The striking northern aspect roof captures the sun and delivers perfectly controlled light deep into the heart of each of the four homes. The floating roofs depict a field of flowers, all beautifully capturing light and energy in their need to thrive.
Located adjacent to the Fourth Creek Trail, Think Architects framed views of both the tree top canopies and Adelaide’s growing cityscape skyline. This results in a perfect combination of the quintessential Australian lifestyle – in touch and connected with nature, yet only a stone’s throw away from a vibrant cosmopolitan life.
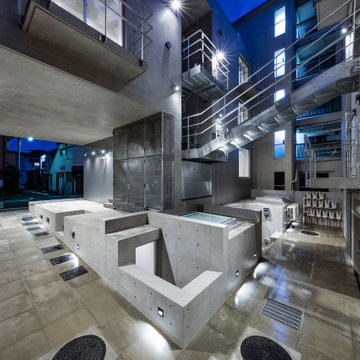
Ispirazione per un piccolo patio o portico industriale in cortile con pavimentazioni in cemento
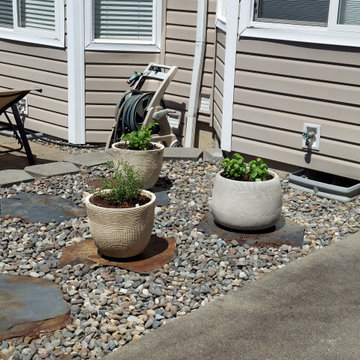
Transforming my plain, barren patio to a tropical paradise/entertaining space before August 8, 2021. Stay tuned!!
Foto di un piccolo patio o portico industriale dietro casa con un giardino in vaso, lastre di cemento e nessuna copertura
Foto di un piccolo patio o portico industriale dietro casa con un giardino in vaso, lastre di cemento e nessuna copertura
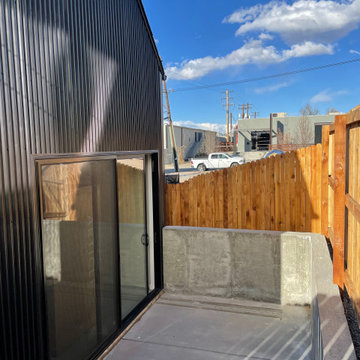
Private back patio separate from the house to give tenants privacy outside.
Esempio di un piccolo patio o portico industriale dietro casa con lastre di cemento e nessuna copertura
Esempio di un piccolo patio o portico industriale dietro casa con lastre di cemento e nessuna copertura
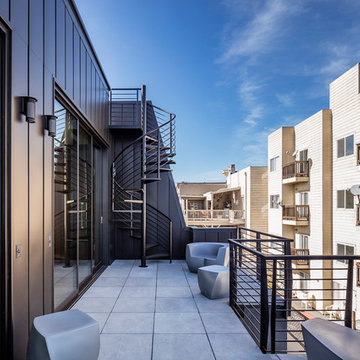
Tim Griffith Photography
Esempio di un piccolo patio o portico industriale dietro casa con pavimentazioni in cemento
Esempio di un piccolo patio o portico industriale dietro casa con pavimentazioni in cemento
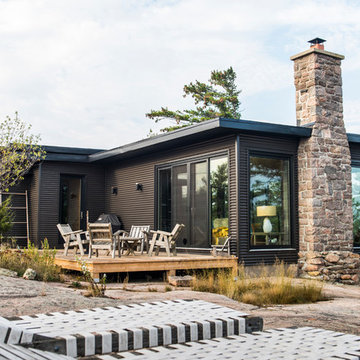
Idee per un piccolo patio o portico industriale dietro casa con nessuna copertura
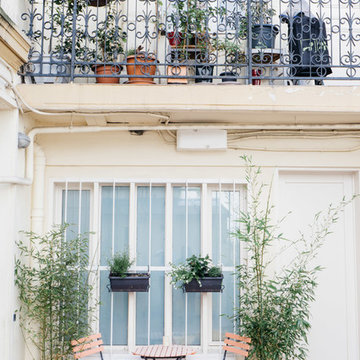
On rentre dans l'appartement par une petite courette verdoyante.
Crédits photo Anthony Delanoix
Ispirazione per un piccolo patio o portico industriale davanti casa con un giardino in vaso e piastrelle
Ispirazione per un piccolo patio o portico industriale davanti casa con un giardino in vaso e piastrelle
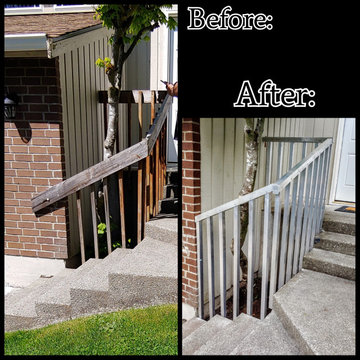
Customer had asked us to replace the existing wooden handrail in the exact same design just in metal. Custom cut heavy aluminum balusters fastened to custom cut and designed heavy aluminum handrails.
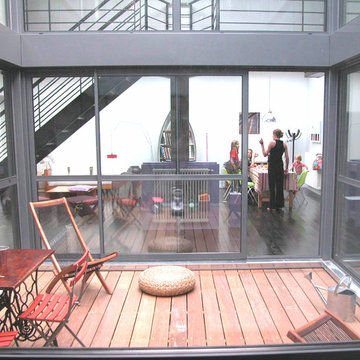
Esempio di un piccolo patio o portico industriale con pedane e nessuna copertura
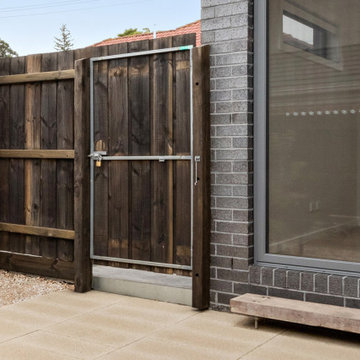
Garden design & landscape construction in Melbourne by Boodle Concepts. Project in Reservoir, featuring floating porch steps from reclaimed wood, permeable paving & low-care planting. Vertical mesh cladding becomes a growing trellis.
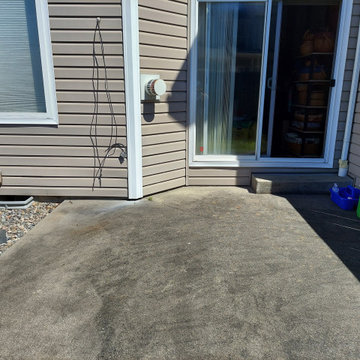
Transforming my plain, barren patio to a tropical paradise/entertaining space before August 8, 2021. Stay tuned!!
Foto di un piccolo patio o portico industriale dietro casa con un giardino in vaso, lastre di cemento e nessuna copertura
Foto di un piccolo patio o portico industriale dietro casa con un giardino in vaso, lastre di cemento e nessuna copertura
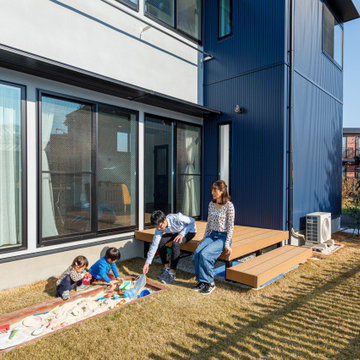
リビングダイニングからよく見える
砂場のあるお庭。
ウッドデッキで休日はお食事も楽しめます。
Foto di un piccolo patio o portico industriale nel cortile laterale con nessuna copertura
Foto di un piccolo patio o portico industriale nel cortile laterale con nessuna copertura
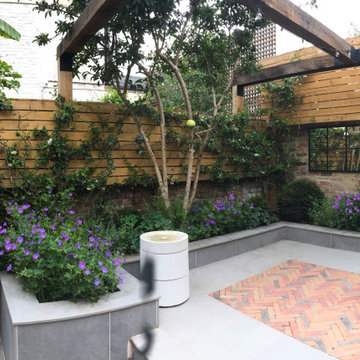
The clients are a sociable couple who wanted a garden that had year round interest, low maintenance and that they could entertain in. The garden is covered by a frame work of Oak beams providing a sense of enclosure. In time the scented star jasmine climbers will cover the fences and the beams, planting around the upper garden and below the bespoke corner bench will immerse the space in green. Low maintenance porcelain paving with clay paver feature add interest. A lounge area, Dining space, BBQ unit and bike store all built in Iroko hard wood, Small gardens have to work hard to balance function with aesthetic!
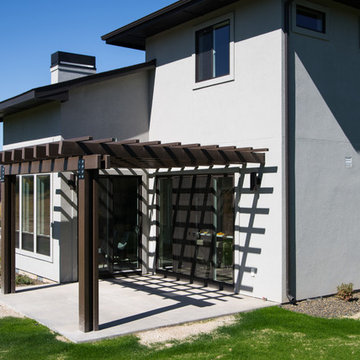
Open beam timber frame MOCKWOOD pergola
Immagine di un piccolo patio o portico industriale
Immagine di un piccolo patio o portico industriale
Patii e Portici industriali piccoli - Foto e idee
5
