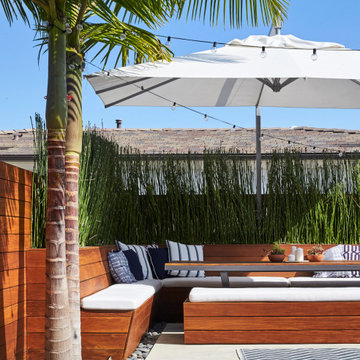Patii e Portici in cortile con pavimentazioni in cemento - Foto e idee
Filtra anche per:
Budget
Ordina per:Popolari oggi
181 - 200 di 1.323 foto
1 di 3
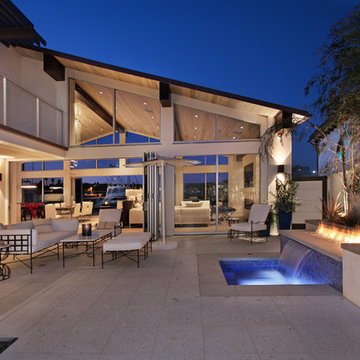
Photographer Jeri Koegel
Architect Teale Architecture
Interior Designer Laleh Shafiezadeh
Esempio di un grande patio o portico minimalista in cortile con un focolare e pavimentazioni in cemento
Esempio di un grande patio o portico minimalista in cortile con un focolare e pavimentazioni in cemento
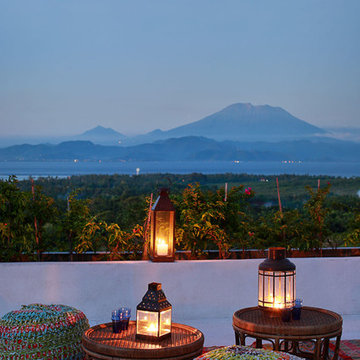
Jodie Cooper Design
Agus Darmika Photography
Foto di un grande patio o portico tropicale in cortile con nessuna copertura e pavimentazioni in cemento
Foto di un grande patio o portico tropicale in cortile con nessuna copertura e pavimentazioni in cemento
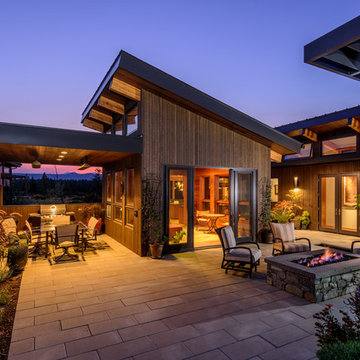
Christian Heeb
Idee per un patio o portico stile rurale di medie dimensioni e in cortile con fontane, pavimentazioni in cemento e un tetto a sbalzo
Idee per un patio o portico stile rurale di medie dimensioni e in cortile con fontane, pavimentazioni in cemento e un tetto a sbalzo
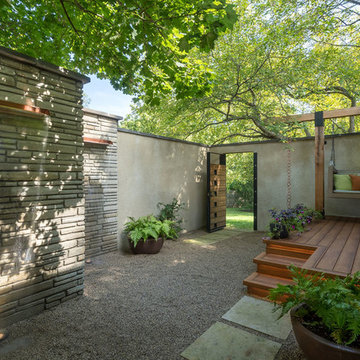
Private courtyard - master suite deck - dual fountains
Idee per un grande patio o portico in cortile con fontane, pavimentazioni in cemento e nessuna copertura
Idee per un grande patio o portico in cortile con fontane, pavimentazioni in cemento e nessuna copertura
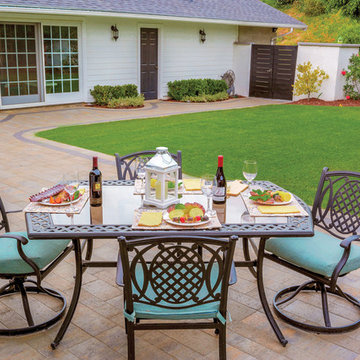
This outdoor remodel consists of a full front yard and backyard re-design. A Small, private paver patio was built off the master bedroom, boasting an elegant fire pit and exquisite views of those West Coast sunsets. In the front courtyard, a paver walkway and patio was built in - perfect for alfresco dining or lounging with loved ones. The front of the home features a new landscape design and LED lighting, creating an elegant look and adding plenty of curb appeal
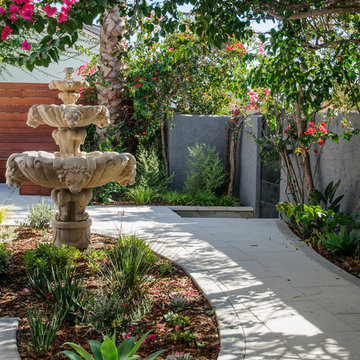
Poured concrete curb creates a clean edge for the contemporary look of the 18"x24" concrete pavers. Repurposing this fountain gave a grand focal point to the new Guest House entrance.
Photo credit - Allen Haren
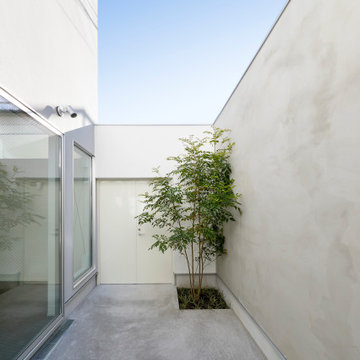
102号室専用庭。
空にひらいた空間。
Immagine di un piccolo patio o portico moderno in cortile con pavimentazioni in cemento
Immagine di un piccolo patio o portico moderno in cortile con pavimentazioni in cemento
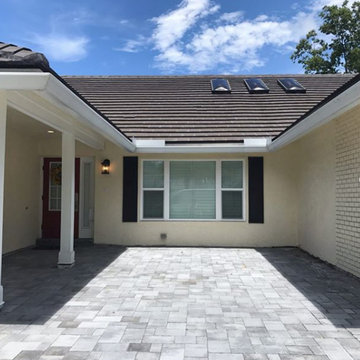
Idee per un piccolo patio o portico country in cortile con un giardino in vaso, pavimentazioni in cemento e un tetto a sbalzo
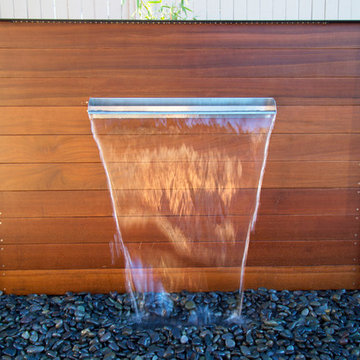
Idee per un piccolo patio o portico contemporaneo in cortile con fontane, pavimentazioni in cemento e una pergola
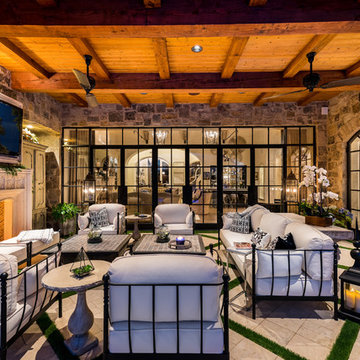
French Villa features an outdoor patio space that consists of comfy patio seating for seven in black iron sofas and chairs with cream cushions. Decorated with black and white throw pillows and two coffee tables centers the space. A built-in fireplace acts as the focal point of the space. A freestanding console table sits behind the seating area for added decor & storage.
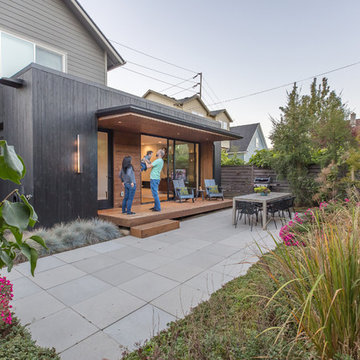
Immagine di un piccolo patio o portico moderno in cortile con un tetto a sbalzo e pavimentazioni in cemento
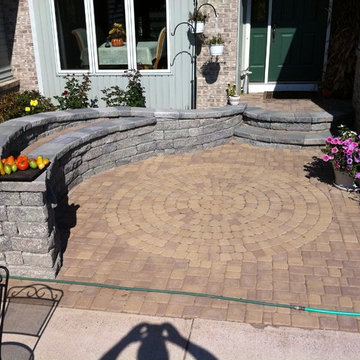
This curving Moss Creta Stone sitting wall and paver courtyard replace a simple straight poured concrete walkway to create a beautiful and inviting front entry for the Costantino house in Caledonia, MI.
Designed and Installed by Brent Langley
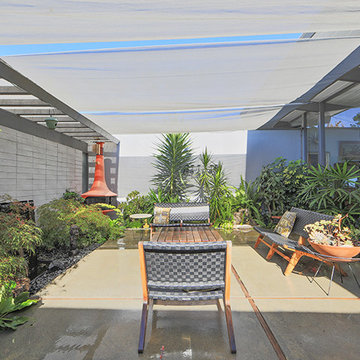
Outdoor atrium space designed by the illustrious tram of Jones and Emmons and built in 1960 by Joseph Eichler, this is the best-sorted 1584 model to come up for sale in years and it may be years before another like it is available.
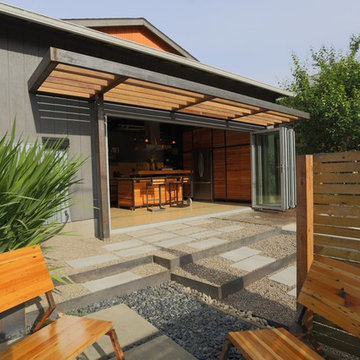
Immagine di un piccolo patio o portico minimal in cortile con pavimentazioni in cemento e una pergola
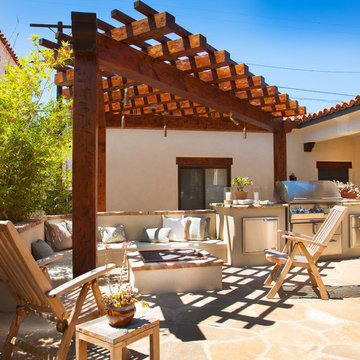
Ispirazione per un patio o portico mediterraneo di medie dimensioni e in cortile con pavimentazioni in cemento e una pergola
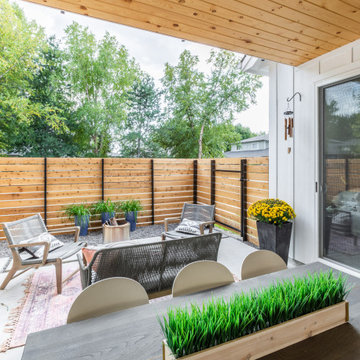
Foto di un patio o portico moderno in cortile con un focolare, pavimentazioni in cemento e un tetto a sbalzo
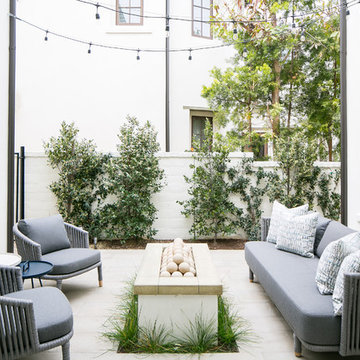
Ryan Garvin
Immagine di un patio o portico costiero di medie dimensioni e in cortile con un focolare, pavimentazioni in cemento e nessuna copertura
Immagine di un patio o portico costiero di medie dimensioni e in cortile con un focolare, pavimentazioni in cemento e nessuna copertura
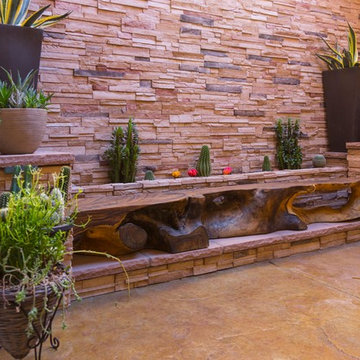
Arslan Gusengadzhiev
Ispirazione per un piccolo patio o portico contemporaneo in cortile con un giardino in vaso, pavimentazioni in cemento e nessuna copertura
Ispirazione per un piccolo patio o portico contemporaneo in cortile con un giardino in vaso, pavimentazioni in cemento e nessuna copertura
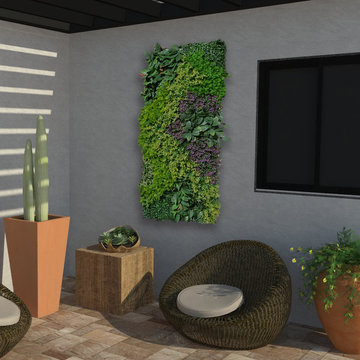
Hanging Green wall (plastic) plants..no watering or maintenance :).
This green wall covering is made of interlocking panels. The material can be created in any pattern from swirls to linear shapes.
I know everybody now a days wants real greenwalls with succulents but these plastic ones are a fraction of the cost with no monthly maintenance fee. It's a piece of art for the outdoors.
Patii e Portici in cortile con pavimentazioni in cemento - Foto e idee
10
