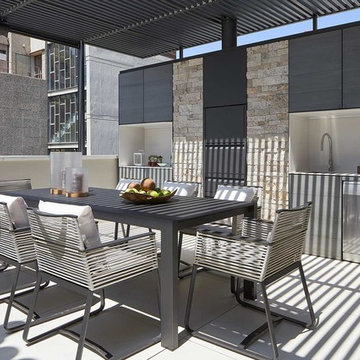Patii e Portici grigi con una pergola - Foto e idee
Ordina per:Popolari oggi
81 - 100 di 1.442 foto
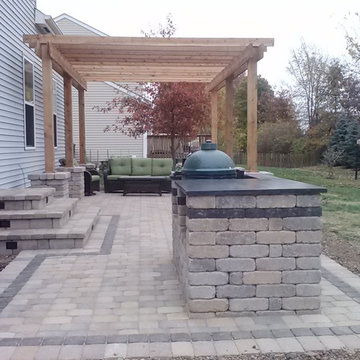
Delaware, OH paver patio featuring a cedar pergola, Green Egg grilling island and low voltage step lighting.
Landscaping coming Spring 2015!
Esempio di un patio o portico contemporaneo di medie dimensioni e dietro casa con pavimentazioni in cemento e una pergola
Esempio di un patio o portico contemporaneo di medie dimensioni e dietro casa con pavimentazioni in cemento e una pergola
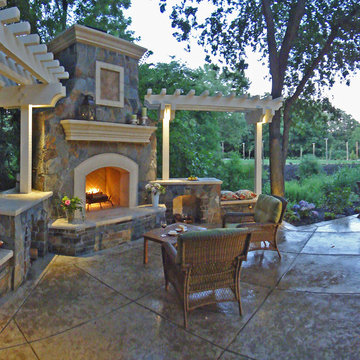
Fireplace,seatwalls and T-arbors
Landscape architect in Danville, Ca
Landscape design in Danville, Ca
Landscape contractor in Danville, Ca
Swimming pool contractor in Danville, Ca
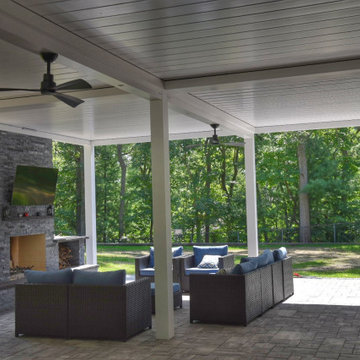
The homeowners also wanted to ensure the new sun shade pergola would feel like an extension of the home’s colonial style, while allowing then to move from the indoor space to the patio without getting wet. With no externally visible hardware, the clean exterior lines of the Azenco R-Blade blended perfectly with the home’s traditional colonial stylings. To ensure complete all-weather rain protection, the design team overlapped the pergola roof with the home’s roofline to provide the same seamless feel as a pergola attached to the house. Covering this massive patio also meant the captured rain waters needed to be dispersed to keep the patio below dry. To accommodate the heavy anticipated flow, the hidden internal gutter system split runoff from the six pergola zones and deposited it in numerous surrounding planter beds.
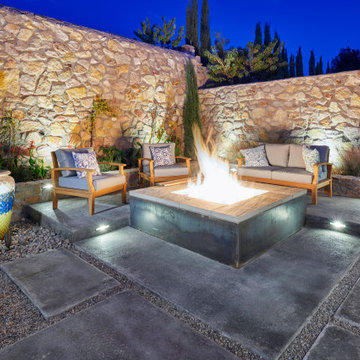
Contemporary Surprise, Complete Outdoor Living! Our client downsized into their new home and was looking to complete their outdoor space that was consistent with their lifestyle and desired a place to relax and entertain. Dining alfresco, reading, drinking & dancing is what we felt would meeting our clients needs. Shade for the outdoor kitchen, a sail shade for dining and an open firepit for anything and everything. Just the right amount of greenery & touch of flowers cozy up the outdoor space. At night the outdoor lighting comes on and changes the mood to party and go dancing but also allows for one on one intimate nights under the stars with the glow & warmth of fire!
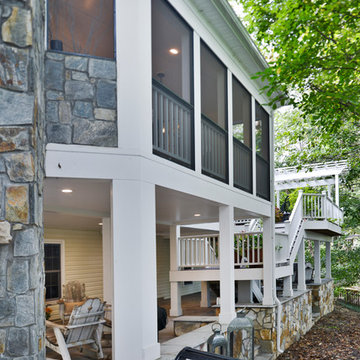
Stunning Outdoor Remodel in the heart of Kingstown, Alexandria, VA 22310.
Michael Nash Design Build & Homes created a new stunning screen porch with dramatic color tones, a rustic country style furniture setting, a new fireplace, and entertainment space for large sporting event or family gatherings.
The old window from the dining room was converted into French doors to allow better flow in and out of home. Wood looking porcelain tile compliments the stone wall of the fireplace. A double stacked fireplace was installed with a ventless stainless unit inside of screen porch and wood burning fireplace just below in the stoned patio area. A big screen TV was mounted over the mantel.
Beaded panel ceiling covered the tall cathedral ceiling, lots of lights, craftsman style ceiling fan and hanging lights complimenting the wicked furniture has set this screen porch area above any project in its class.
Just outside of the screen area is the Trex covered deck with a pergola given them a grilling and outdoor seating space. Through a set of wrapped around staircase the upper deck now is connected with the magnificent Lower patio area. All covered in flagstone and stone retaining wall, shows the outdoor entertaining option in the lower level just outside of the basement French doors. Hanging out in this relaxing porch the family and friends enjoy the stunning view of their wooded backyard.
The ambiance of this screen porch area is just stunning.
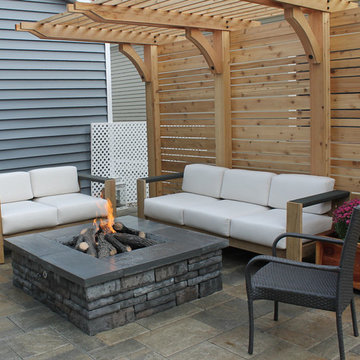
This was a makeover of a small, downtown backyard area. The client wished for a clean, comfortable, private space in which to enjoy outdoors
Idee per un piccolo patio o portico design dietro casa con un focolare e una pergola
Idee per un piccolo patio o portico design dietro casa con un focolare e una pergola
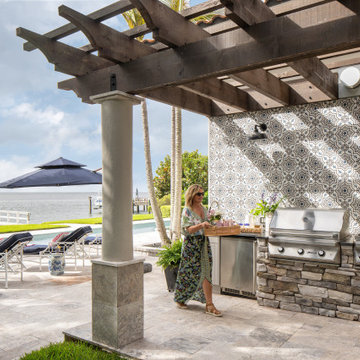
Our St. Pete studio designed this stunning home in a Greek Mediterranean style to create the best of Florida waterfront living. We started with a neutral palette and added pops of bright blue to recreate the hues of the ocean in the interiors. Every room is carefully curated to ensure a smooth flow and feel, including the luxurious bathroom, which evokes a calm, soothing vibe. All the bedrooms are decorated to ensure they blend well with the rest of the home's decor. The large outdoor pool is another beautiful highlight which immediately puts one in a relaxing holiday mood!
---
Pamela Harvey Interiors offers interior design services in St. Petersburg and Tampa, and throughout Florida's Suncoast area, from Tarpon Springs to Naples, including Bradenton, Lakewood Ranch, and Sarasota.
For more about Pamela Harvey Interiors, see here: https://www.pamelaharveyinteriors.com/
To learn more about this project, see here: https://www.pamelaharveyinteriors.com/portfolio-galleries/waterfront-home-tampa-fl
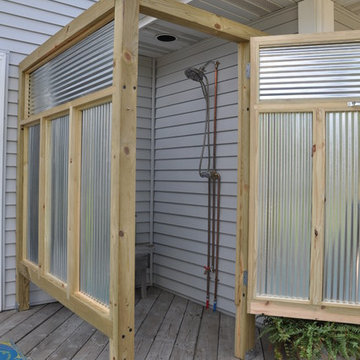
Ispirazione per un grande portico boho chic dietro casa con fontane, pedane e una pergola
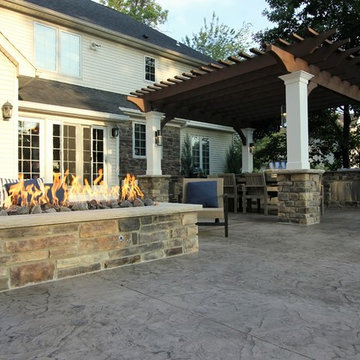
Foto di un patio o portico tradizionale di medie dimensioni e dietro casa con cemento stampato e una pergola
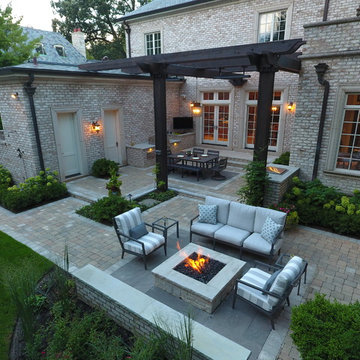
Ispirazione per un grande patio o portico tradizionale dietro casa con pavimentazioni in pietra naturale e una pergola
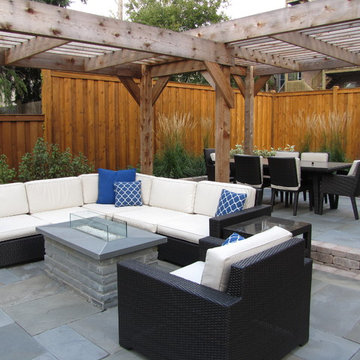
Esempio di un patio o portico contemporaneo dietro casa con pavimentazioni in pietra naturale e una pergola
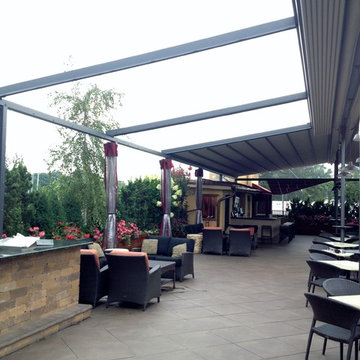
This penthouse awning installation near New York City shows 2,000+ square feet of dining area that is now completely protected by a waterproof retractable enclosure.
The desire was for a penthouse awning that provided protection from the sun, but was also heavy-duty enough to handle inclement weather. The owner wanted to preserve the Al-fresco outdoor dining feel of the rooftop patio, but wanted to be able to hit a button for on-demand protection when needed. This restaurant can now book additional functions, generating more revenue from the penthouse than before the awning was installed - guaranteeing their patrons a protected space.
The Gennius is a retractable pergola awning SPECIFICALLY designed to handle inclement weather. Rainwater is routed downward with the slope of the fabric, and captured within a gutter integrated within the awning's supporting framework. Rainwater then escapes the gutter through the support posts and is diverted away from the entertaining area.
For more information on the Gennius, please visit http://www.pergola-awning.com/Gennius.html
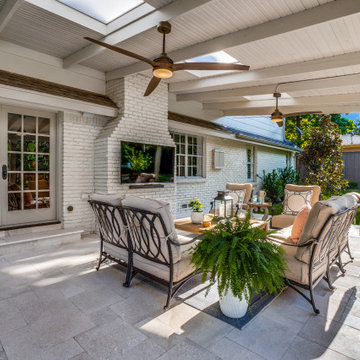
This multi-faceted outdoor living combination space in Dallas by Archadeck of Northeast Dallas encompasses a covered patio space, expansive patio with overhead pergola, custom outdoor fireplace, outdoor kitchen and much more!
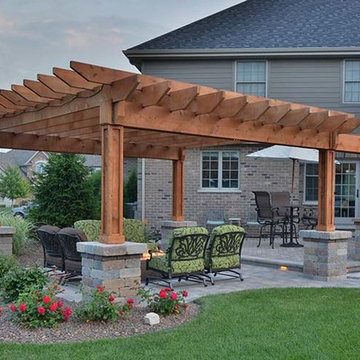
Custom cedar pergola with outdoor bbq and bar area
Idee per un patio o portico classico di medie dimensioni e dietro casa con pavimentazioni in cemento e una pergola
Idee per un patio o portico classico di medie dimensioni e dietro casa con pavimentazioni in cemento e una pergola
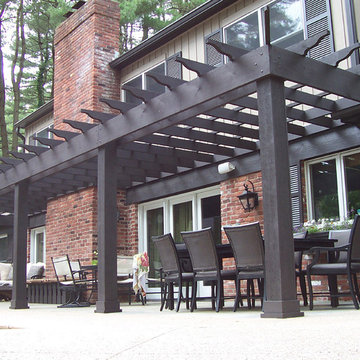
Idee per un patio o portico tradizionale di medie dimensioni e dietro casa con lastre di cemento e una pergola
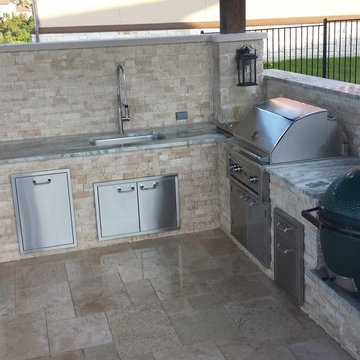
Ispirazione per un patio o portico tradizionale di medie dimensioni e dietro casa con lastre di cemento e una pergola
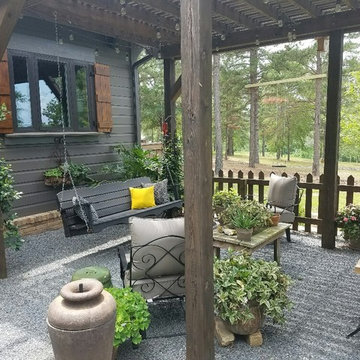
Blue Sky Solutions
Foto di un patio o portico american style di medie dimensioni e dietro casa con un giardino in vaso, ghiaia e una pergola
Foto di un patio o portico american style di medie dimensioni e dietro casa con un giardino in vaso, ghiaia e una pergola
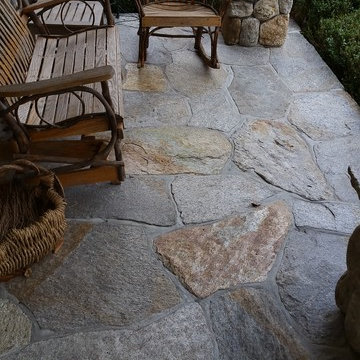
Salem NY renovation. This Victorian home was given a facelift with added charm from the area in which it represents. With a beautiful front porch, this house has tons of character from the beams, added details and overall history of the home.
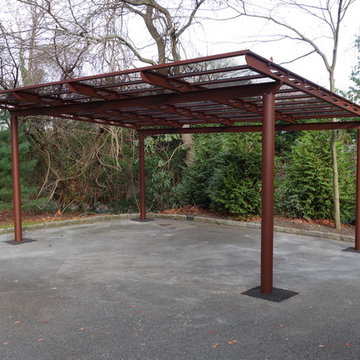
Carport for two cars made in Italy
Ispirazione per un grande portico davanti casa con una pergola
Ispirazione per un grande portico davanti casa con una pergola
Patii e Portici grigi con una pergola - Foto e idee
5
