Patii e Portici grigi con un gazebo o capanno - Foto e idee
Filtra anche per:
Budget
Ordina per:Popolari oggi
21 - 40 di 561 foto
1 di 3
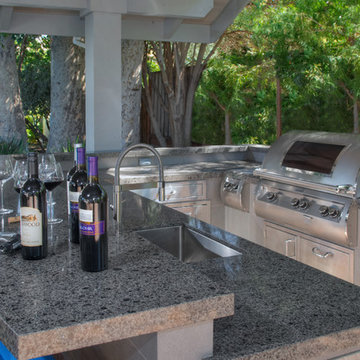
Our client, a young executive in the cosmetics industry, wanted to take advantage of a very large, empty space between her house and pool to create a beautiful and functional outdoor living space to entertain family and clients, and to hold business meetings.
Gayler Design Build, in collaboration with Jeff Culbertson/Culbertson Durst Interiors, designed and built this gorgeous Outdoor Great Room.
She needed a place that could accommodate a small group of 8 for Sunday brunch, to a large corporate gathering of 35 colleagues. She wanted the outdoor great room to be contemporary (so that it coordinated with the interior of her home), comfortable and inviting.
Clear span roof design allowed for maximum space underneath and heaters and fans were added for climate control, along with 2 TVs and a stereo system for entertaining. The bar seats 6, and has a large Fire Magic BBQ and 2 burner cooktop, 2 under counter refrigerators, a warming drawer and assorted cabinets and drawers.
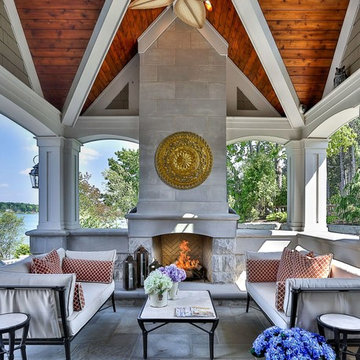
Ispirazione per un patio o portico mediterraneo di medie dimensioni e dietro casa con pavimentazioni in pietra naturale, un gazebo o capanno e un caminetto
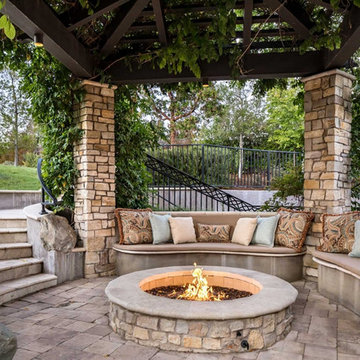
Photography by Anthony Halawa at Deleon Realty
Foto di un patio o portico classico di medie dimensioni e dietro casa con un gazebo o capanno, un focolare e pavimentazioni in pietra naturale
Foto di un patio o portico classico di medie dimensioni e dietro casa con un gazebo o capanno, un focolare e pavimentazioni in pietra naturale
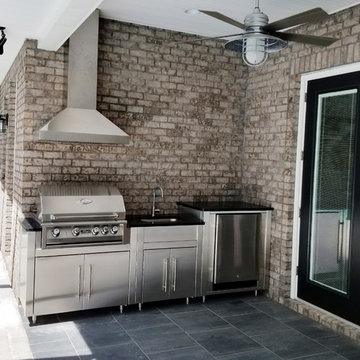
Regina Puckett
Idee per un grande patio o portico moderno dietro casa con piastrelle e un gazebo o capanno
Idee per un grande patio o portico moderno dietro casa con piastrelle e un gazebo o capanno
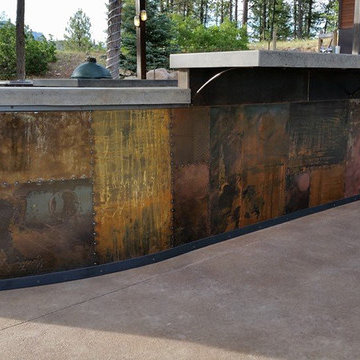
Outdoor kitchen made with Handpressed Concrete Countertops and Patina steel.
Immagine di un grande patio o portico minimalista dietro casa con lastre di cemento e un gazebo o capanno
Immagine di un grande patio o portico minimalista dietro casa con lastre di cemento e un gazebo o capanno
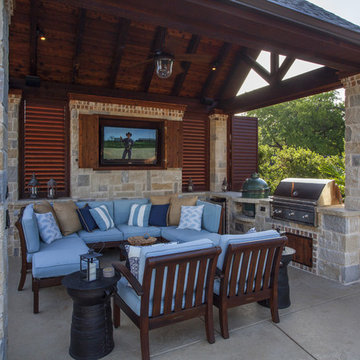
These home owners used Weatherwell Elite aluminum shutters to create privacy in their outdoor pavilion. The wood grain powder coat complements their rustic design scheme, and the operable louvers and bi-fold panels allow them to regulate the airflow.
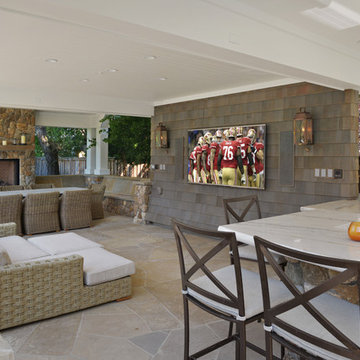
Esempio di un patio o portico american style di medie dimensioni e dietro casa con un focolare, pavimentazioni in pietra naturale e un gazebo o capanno
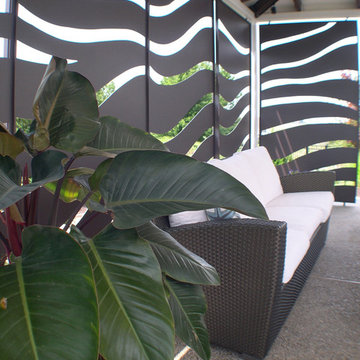
Betsy & Matt have a beautiful pool and patio, but an exposed location on a links golf course left nowhere to escape the afternoon sun and incessant wind. SCD was engaged to design and build an oasis of shade for lounging and entertaining as the focal point of this spectacular outdoor living space.
Design Criteria:
- Provide shelter from the sun and wind.
- Create a light and open area – avoid creating an enveloping “building”. More like a large umbrella than a small building.
- Design to harmonize with the client’s modern tastes, as expressed in the home’s interior.
- Create space for soft seating, bar seating and cooking, all within the “shade footprint” during the afternoon.
Special Features:
- Transitional/Modern design.
- Custom welded steel frame structure
- Roof framed with oversized Douglas Fir timbers.
- Custom fabricated sliding wind/sun screen panels. Laser-cut aluminum panels feature the work of local artist Chris Borai.
- Bar and outdoor kitchen area features granite tile countertops and stainless steel appliances.
- Technology features include Sunbrite outdoor televison, Apple TV & Sonos music systems.
- Sunbrella fabric canopies extend the shade over the bar and grill area.
Less
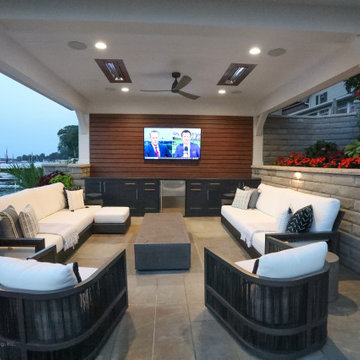
This lake home remodeling project involved significant renovations to both the interior and exterior of the property. One of the major changes on the exterior was the removal of a glass roof and the installation of steel beams, which added structural support to the building and allowed for the creation of a new upper-level patio. The lower-level patio also received a complete overhaul, including the addition of a new pavilion, stamped concrete, and a putting green. The exterior of the home was also completely repainted and received extensive updates to the hardscaping and landscaping. Inside, the home was completely updated with a new kitchen, a remodeled upper-level sunroom, a new upper-level fireplace, a new lower-level wet bar, and updated bathrooms, paint, and lighting. These renovations all combined to turn the home into the homeowner's dream lake home, complete with all the features and amenities they desired.
Helman Sechrist Architecture, Architect; Marie 'Martin' Kinney, Photographer; Martin Bros. Contracting, Inc. General Contractor.
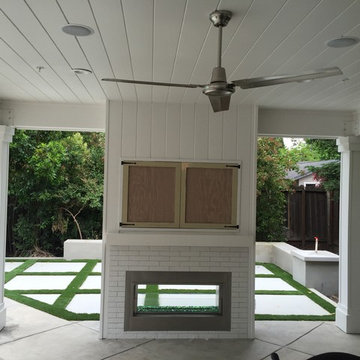
Custom Outdoor Pavilion - Pass-Through Fireplace with hidden television
Ispirazione per un patio o portico classico di medie dimensioni e dietro casa con un focolare, pavimentazioni in cemento e un gazebo o capanno
Ispirazione per un patio o portico classico di medie dimensioni e dietro casa con un focolare, pavimentazioni in cemento e un gazebo o capanno
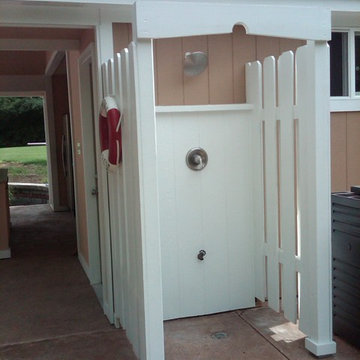
Ispirazione per un patio o portico classico dietro casa con un gazebo o capanno, fontane e lastre di cemento
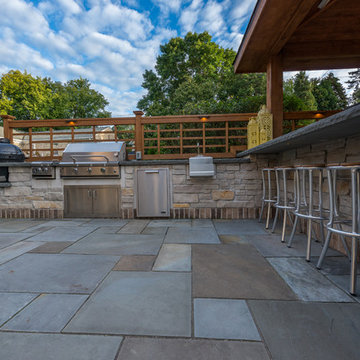
The masonry grill station and adjoining bar added maximum entertaining value for our clients. The grill station is wrapped in Eden cut stone veneer with a detail sailor row of the home’s bricks. A thermal bluestone coping provides a clean uniform surface and matches the adjoining patio. Included within the grill station are a ProFire 48” gas grill, a double gas side-burner, a large Kamoda Joe grill, a pullout trash and recycling drawer and a double wet sink/bar station. The raised bar area provides ample casual dining space and view of the outdoor television under pavilion. A custom cedar trellis supports Sweet Autumn clematis and has integrated LED under-ledge lighting.

This freestanding covered patio with an outdoor kitchen and fireplace is the perfect retreat! Just a few steps away from the home, this covered patio is about 500 square feet.
The homeowner had an existing structure they wanted replaced. This new one has a custom built wood
burning fireplace with an outdoor kitchen and is a great area for entertaining.
The flooring is a travertine tile in a Versailles pattern over a concrete patio.
The outdoor kitchen has an L-shaped counter with plenty of space for prepping and serving meals as well as
space for dining.
The fascia is stone and the countertops are granite. The wood-burning fireplace is constructed of the same stone and has a ledgestone hearth and cedar mantle. What a perfect place to cozy up and enjoy a cool evening outside.
The structure has cedar columns and beams. The vaulted ceiling is stained tongue and groove and really
gives the space a very open feel. Special details include the cedar braces under the bar top counter, carriage lights on the columns and directional lights along the sides of the ceiling.
Click Photography
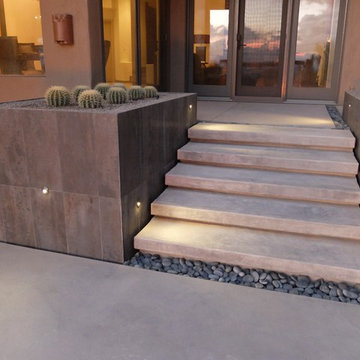
These clients decided to make this home their Catalina Mountain homestead, after living abroad for many years. The prior yard enclosed only a small portion of their available property, and a wall obstructed their city lights view of northern Tucson. We expanded the yard outward to take advantage of the space and to also integrate the topography change into a 360 vanishing edge pool.
The home previously had log columns in keeping with a territorial motif. To bring it up to date, concrete cylindrical columns were put in their place, which allowed us to expand the shaded locations throughout the yard in an updated way, as seen by the new retractable canvas shade structures.
Constructed by Mike Rowland, you can see how well he pulled off the projects precise detailing of Bianchi's Design. Note the cantilevered concrete steps, the slot of fire in the midst of the spa, the stair treads that don't quite touch the adjacent walls, and the columns that float just above the pool water.
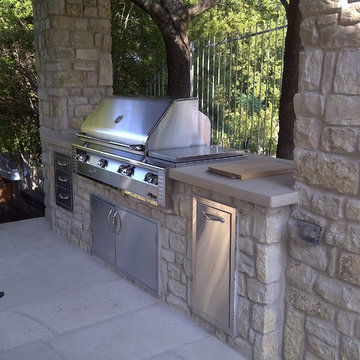
Esempio di un patio o portico chic di medie dimensioni e dietro casa con un gazebo o capanno
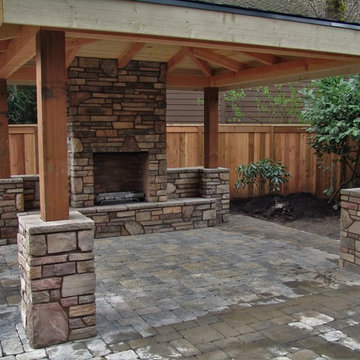
Outdoor fireplace with stone columns and fire pit area with built in seating and planter boxes. Outdoor entertaining at its finest.
Esempio di un grande patio o portico dietro casa con un gazebo o capanno
Esempio di un grande patio o portico dietro casa con un gazebo o capanno
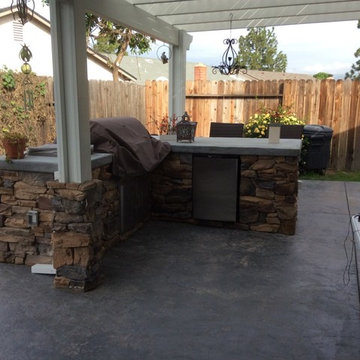
Backyard remodeling. Project is including:
Stamped cement patio.
Build in BBQ with stone facing and color cement counter top.
Fire pit with lava rocks, stone facing and custom capping.
Aluminum patio cover.
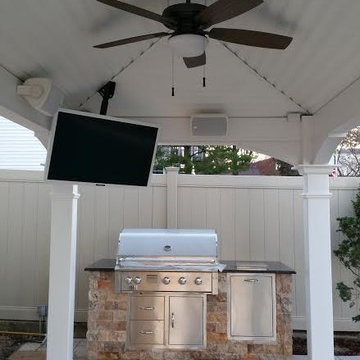
Pavillion with TV & seeker systems with an outdoor bbq area
Foto di un patio o portico chic di medie dimensioni e dietro casa con pavimentazioni in pietra naturale e un gazebo o capanno
Foto di un patio o portico chic di medie dimensioni e dietro casa con pavimentazioni in pietra naturale e un gazebo o capanno
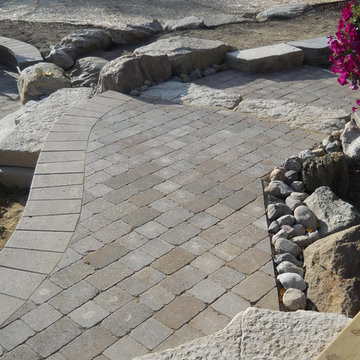
Outdoor living space with casual fire pit area surrounded by beach sand. Walk out basement connects these areas to deck and pool. Products featured here include Rosetta fire pit, Unilock Pisa II retaining walls, Rosetta irregular steps and natural Michigan boulders (some that were excavated with the construction of this home).
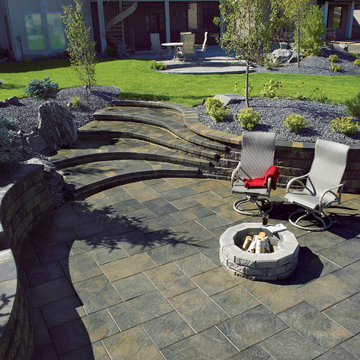
Define your backyard with the distinct edge of our Pisa2 walls. It has a split face look that creates a clean, classic appearance and a tapered design that allows versatility for straight or curved walls. It allows for gravity walls up to 4 feet in height and engineered walls upwards of 30 feet high. Photo: Barkman Concrete Ltd.
Patii e Portici grigi con un gazebo o capanno - Foto e idee
2