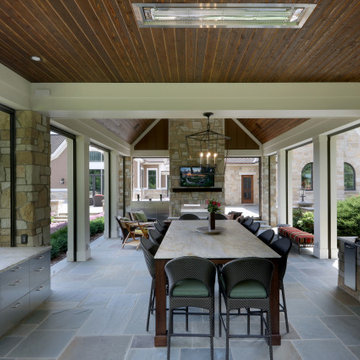Patii e Portici grigi con un gazebo o capanno - Foto e idee
Filtra anche per:
Budget
Ordina per:Popolari oggi
161 - 180 di 561 foto
1 di 3
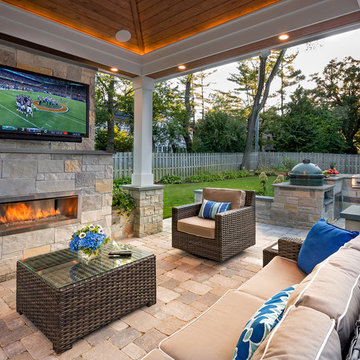
Wiring chases for the recessed lighting, ceiling fan, outdoor tv, sound system, and infra-red heater are concealed within the wrapped wood columns. All elements, including the fireplace, are controlled via smart phone technology. Numerous site meetings were required to coordinate technology needs.
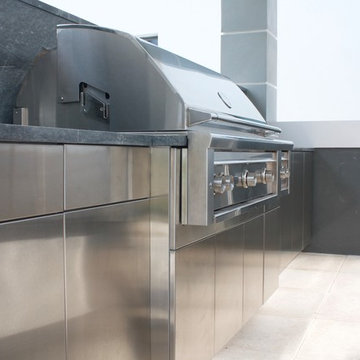
Immagine di un patio o portico minimalista di medie dimensioni e dietro casa con pavimentazioni in cemento e un gazebo o capanno
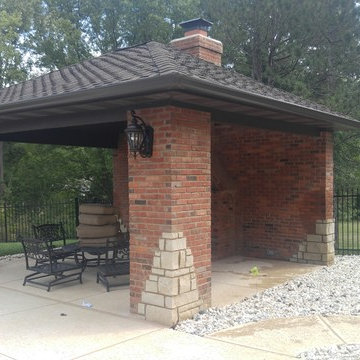
Foto di un patio o portico chic di medie dimensioni e dietro casa con un focolare, pavimentazioni in mattoni e un gazebo o capanno
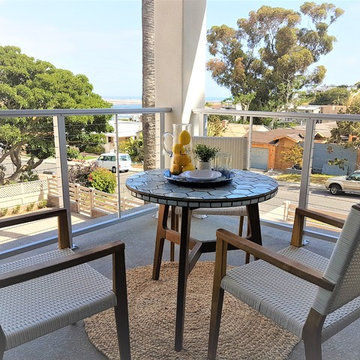
Esempio di un patio o portico stile marinaro di medie dimensioni e dietro casa con un focolare, lastre di cemento e un gazebo o capanno
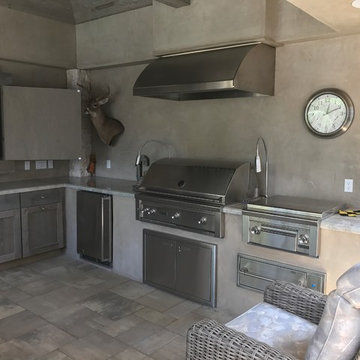
Ispirazione per un grande patio o portico tradizionale dietro casa con pavimentazioni in cemento e un gazebo o capanno
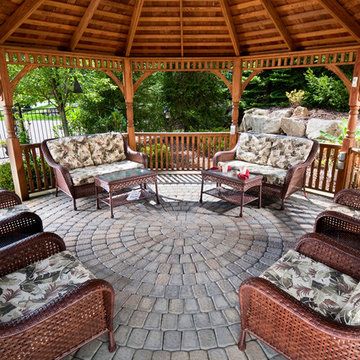
Idee per un piccolo patio o portico tradizionale dietro casa con pavimentazioni in cemento e un gazebo o capanno
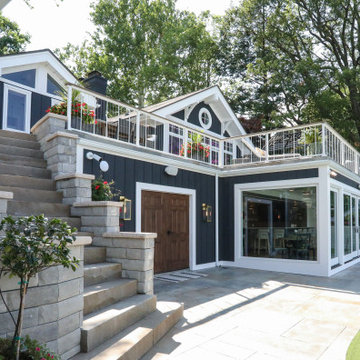
This lake home remodeling project involved significant renovations to both the interior and exterior of the property. One of the major changes on the exterior was the removal of a glass roof and the installation of steel beams, which added structural support to the building and allowed for the creation of a new upper-level patio. The lower-level patio also received a complete overhaul, including the addition of a new pavilion, stamped concrete, and a putting green. The exterior of the home was also completely repainted and received extensive updates to the hardscaping and landscaping. Inside, the home was completely updated with a new kitchen, a remodeled upper-level sunroom, a new upper-level fireplace, a new lower-level wet bar, and updated bathrooms, paint, and lighting. These renovations all combined to turn the home into the homeowner's dream lake home, complete with all the features and amenities they desired.
Helman Sechrist Architecture, Architect; Marie 'Martin' Kinney, Photographer; Martin Bros. Contracting, Inc. General Contractor.
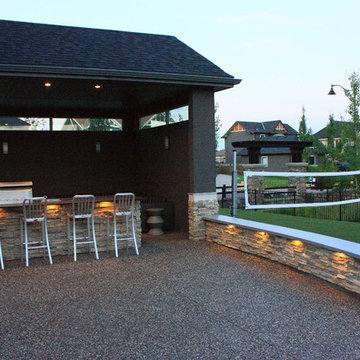
Immagine di un grande patio o portico minimalista dietro casa con lastre di cemento e un gazebo o capanno
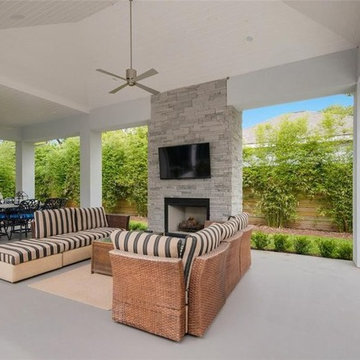
Esempio di un grande patio o portico minimal dietro casa con un focolare, pavimentazioni in cemento e un gazebo o capanno
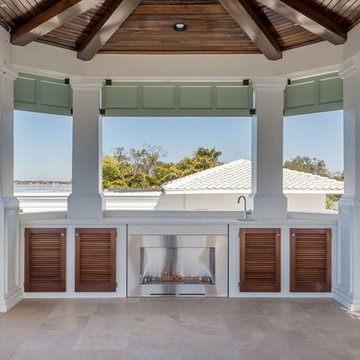
Idee per un patio o portico stile marinaro di medie dimensioni e dietro casa con un focolare, piastrelle e un gazebo o capanno
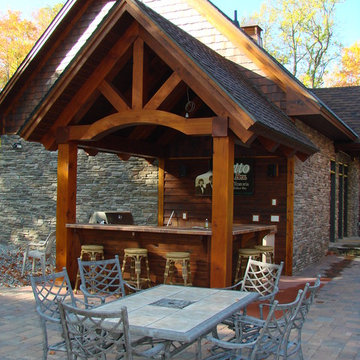
Idee per un patio o portico stile rurale di medie dimensioni e dietro casa con pavimentazioni in mattoni e un gazebo o capanno
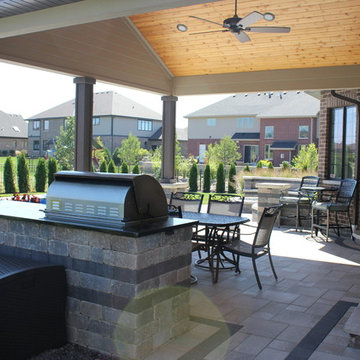
Unilock Umbriano Patio with Series 3000 accents. Olde Quarry walls with Series 3000 accents and Ledgestone pillar caps. Cabana was tied into the house and a grill island was build under the cabana
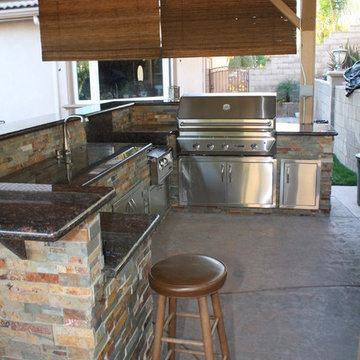
Immagine di un grande patio o portico tradizionale dietro casa con lastre di cemento e un gazebo o capanno
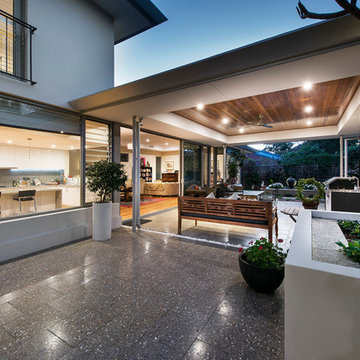
With an impressive double-volume entrance setting the tone, this ‘modern natural’ home design combines contemporary and natural materials as effectively as it combines form and function.
The zoned layout unfolds from the entrance hub, providing a separate living space for adult children and a secluded master bedroom wing, as well as an office/home theatre and family living, dining and kitchen area. There’s a large underground garage and store – all incredibly practical, all designed to embrace the site’s northern orientation. This is an elegant home too, with a cohesive form that brings natural materials like stone and timber together with a modern colour palette and render, creating overlapping planes and an unmistakably sophisticated ambiance.
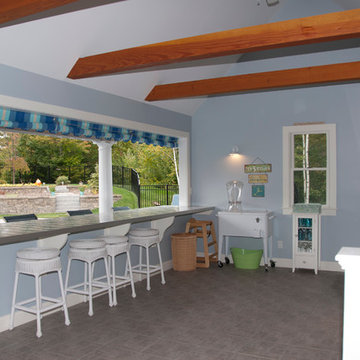
Immagine di un grande patio o portico chic dietro casa con pavimentazioni in pietra naturale e un gazebo o capanno
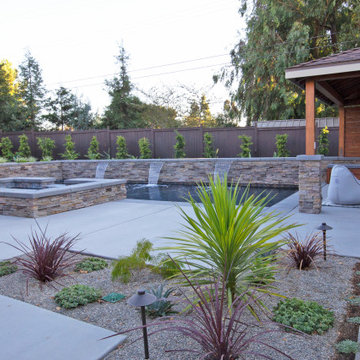
This spacious, multi-level backyard in San Luis Obispo, CA, once completely underutilized and overtaken by weeds, was converted into the ultimate outdoor entertainment space with a custom pool and spa as the centerpiece. A cabana with a built-in storage bench, outdoor TV and wet bar provide a protected place to chill during hot pool days, and a screened outdoor shower nearby is perfect for rinsing off after a dip. A hammock attached to the master deck and the adjacent pool deck are ideal for relaxing and soaking up some rays. The stone veneer-faced water feature wall acts as a backdrop for the pool area, and transitions into a retaining wall dividing the upper and lower levels. An outdoor sectional surrounds a gas fire bowl to create a cozy spot to entertain in the evenings, with string lights overhead for ambiance. A Belgard paver patio connects the lounge area to the outdoor kitchen with a Bull gas grill and cabinetry, polished concrete counter tops, and a wood bar top with seating. The outdoor kitchen is tucked in next to the main deck, one of the only existing elements that remain from the previous space, which now functions as an outdoor dining area overlooking the entire yard. Finishing touches included low-voltage LED landscape lighting, pea gravel mulch, and lush planting areas and outdoor decor.
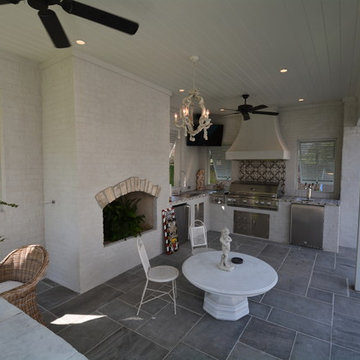
Immagine di un patio o portico design di medie dimensioni e dietro casa con piastrelle e un gazebo o capanno
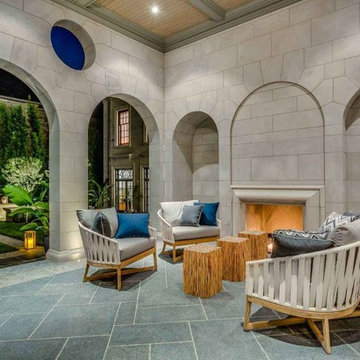
Loggia, archways, casual elegance, indoor outdoor, outdoor fireplace, limestone, garden room
Heintzman Sanborn
Esempio di un grande patio o portico classico dietro casa con pavimentazioni in pietra naturale, un gazebo o capanno e un caminetto
Esempio di un grande patio o portico classico dietro casa con pavimentazioni in pietra naturale, un gazebo o capanno e un caminetto
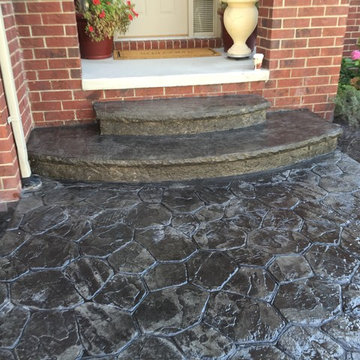
Keith, Keith, A patio my company installed in Shelby Twp., Michigan a 2 teir stamped concrete patio ,walkway and steps with a cantilever edge
Esempio di un patio o portico moderno di medie dimensioni e dietro casa con un focolare, cemento stampato e un gazebo o capanno
Esempio di un patio o portico moderno di medie dimensioni e dietro casa con un focolare, cemento stampato e un gazebo o capanno
Patii e Portici grigi con un gazebo o capanno - Foto e idee
9
