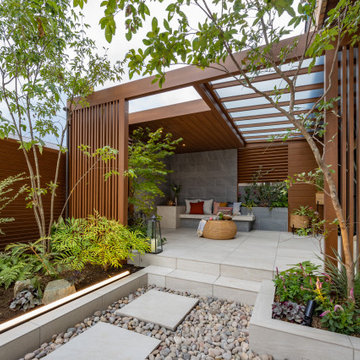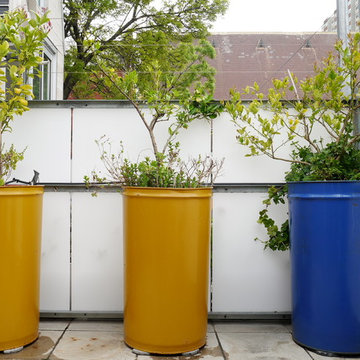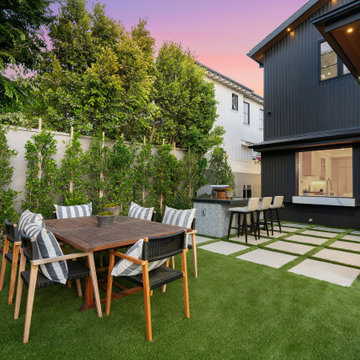Patii e Portici gialli - Foto e idee
Filtra anche per:
Budget
Ordina per:Popolari oggi
141 - 160 di 3.008 foto
1 di 2
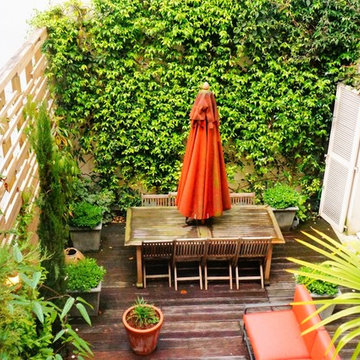
Florian Préault
Immagine di un piccolo patio o portico mediterraneo con un giardino in vaso e pedane
Immagine di un piccolo patio o portico mediterraneo con un giardino in vaso e pedane
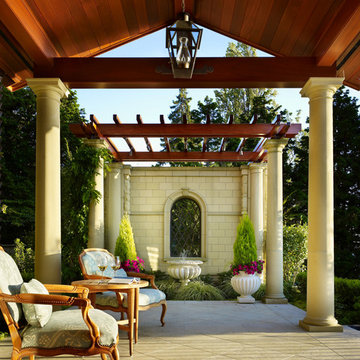
Foto di un ampio patio o portico mediterraneo dietro casa con un giardino in vaso, pavimentazioni in cemento e un tetto a sbalzo
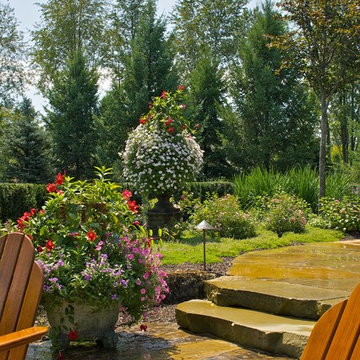
Residential Landscape Containers. Notice the container on the patio welcomes you home while the large container on a stand makes a statement in the background. Beautiful!
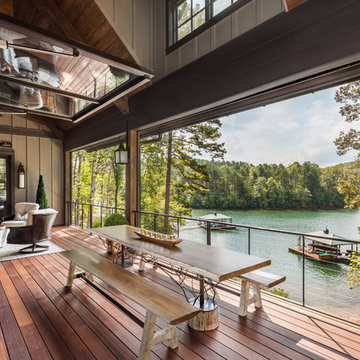
expansive covered porch with stunning lake views
Esempio di un ampio portico rustico dietro casa con un tetto a sbalzo
Esempio di un ampio portico rustico dietro casa con un tetto a sbalzo
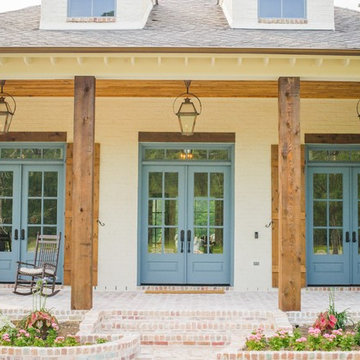
Immagine di un grande portico chic davanti casa con pavimentazioni in mattoni e un tetto a sbalzo
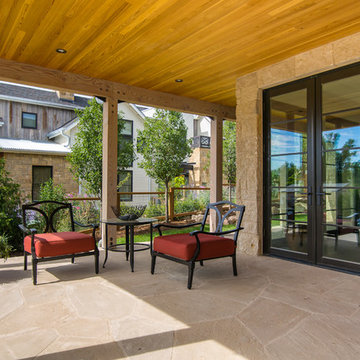
Esempio di un patio o portico moderno di medie dimensioni e dietro casa con pavimentazioni in pietra naturale e un tetto a sbalzo
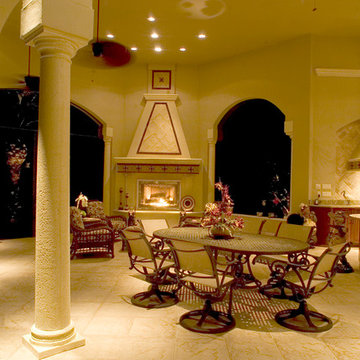
The goal for this husband and wife team was to create a functional home for their family. Because they love to entertain, they wanted to see how they could accommodate guests and extended family—improving the layout and functionality of their Bonita Bay home of more than eight years.
Having worked with remodeling contractors in the past, they were reluctant to proceed. They had experienced a remodeling fiasco that drug on beyond their expected completion dates and went well over budget. This time, they hired a local architect, an interior designer, and Progressive Design Build as the general contractor. The three teams worked together to formulate a clear vision and plans for the renovation. Once this husband and wife team knew exactly what they wanted to achieve and had a design plan in hand, they set about creating a modern and functional outdoor living space. The three teams worked together to finalize the design and the budget—no headaches, not delays.
After six months (two months finalizing the design and budget, and four months to build), this project finished on time and on budget and resulted in a beautiful outdoor living space that consisted of a massive outdoor kitchen with a separate dining area and sitting area, 20-foot tall vaulted ceilings, a beautiful glass fireplace and cost stone balustrades. It was finished with cast stone columns, huge stucco arches, a high tech lighting system and porcelain tile floors.
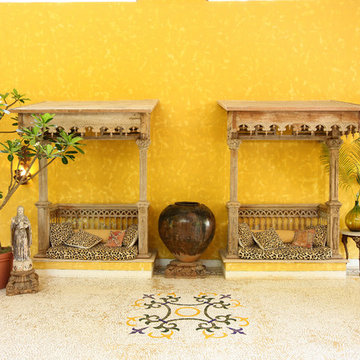
Antique inverted balconies converted into comfortable and eclectic seating area.
For inquiries please contact us at sales@therajcompany.com
Immagine di un patio o portico etnico
Immagine di un patio o portico etnico
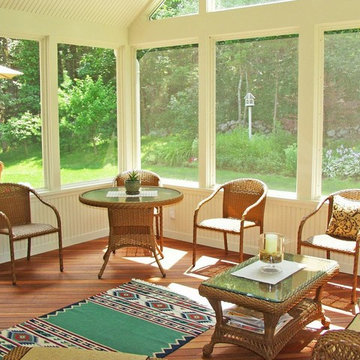
The design of this three season room is light and airy.
Photos by Archadeck of Suburban Boston
Esempio di un portico chic
Esempio di un portico chic

Centered on an arched pergola, the gas grill is convenient to bar seating, the refrigerator and the trash receptacle. The pergola ties into other wood structures on site and the circular bar reflects a large circular bluestone insert on the patio.
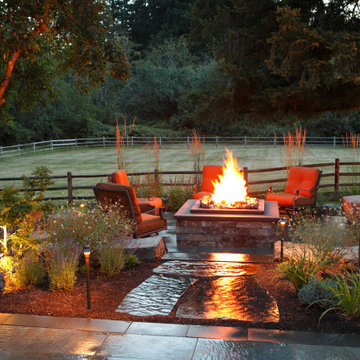
Our client wanted a simple fireplace area that was tucked away yet still accessible. We created this separate space by using Japanese Maples, small shrubs and perennials. The brick around the fireplace echoed the house's traditional style and tied the whole space together.
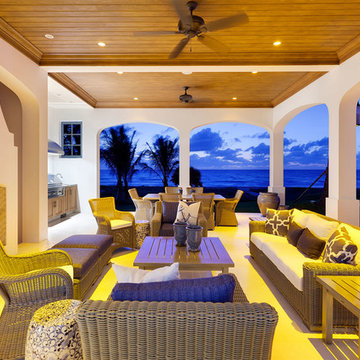
Outside details
Esempio di un grande patio o portico dietro casa con un caminetto, piastrelle e un gazebo o capanno
Esempio di un grande patio o portico dietro casa con un caminetto, piastrelle e un gazebo o capanno

Photography: Rett Peek
Foto di un patio o portico chic di medie dimensioni e dietro casa con ghiaia e una pergola
Foto di un patio o portico chic di medie dimensioni e dietro casa con ghiaia e una pergola

Amazing front porch of a modern farmhouse built by Steve Powell Homes (www.stevepowellhomes.com). Photo Credit: David Cannon Photography (www.davidcannonphotography.com)
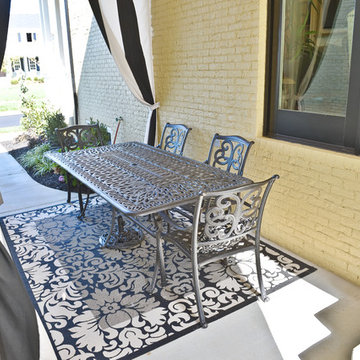
LouisvillePhotographer.com
Idee per un patio o portico nel cortile laterale con un giardino in vaso, lastre di cemento e un tetto a sbalzo
Idee per un patio o portico nel cortile laterale con un giardino in vaso, lastre di cemento e un tetto a sbalzo
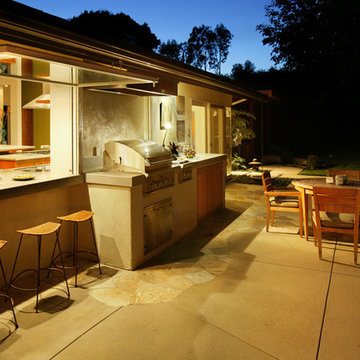
The awning window connects the indoor kitchen to outdoor dining and fireplace. This relationship between indoor kitchen and dining and outdoor dining efficiently increases the usable area of the home and site.
Aidin Mariscal www.immagineint.com

Maryland Landscaping, Twilight, Pool, Pavillion, Pergola, Spa, Whirlpool, Outdoor Kitchen, Front steps by Wheats Landscaping
Foto di un ampio patio o portico chic dietro casa con pavimentazioni in cemento e una pergola
Foto di un ampio patio o portico chic dietro casa con pavimentazioni in cemento e una pergola
Patii e Portici gialli - Foto e idee
8
