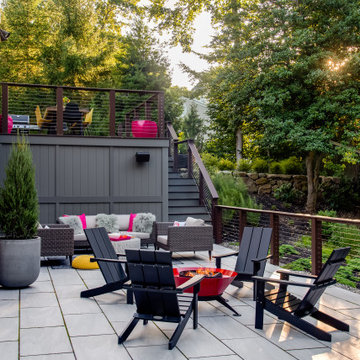Patii e Portici gialli con un focolare - Foto e idee
Filtra anche per:
Budget
Ordina per:Popolari oggi
1 - 20 di 153 foto
1 di 3
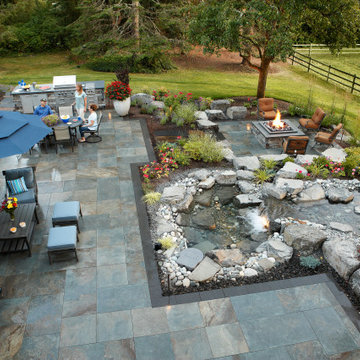
An aerial view of the project reveals details in the multiple types of plants, rock and elements. Bright spots of color from perennials accent the large water feature, fireplace and outdoor living spaces.
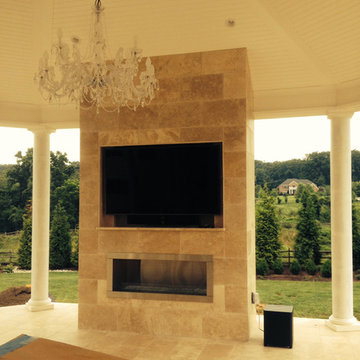
All custom wood work done by JW Contractors. Meticulous detail and trim work design and installation.
Idee per un ampio portico chic dietro casa con un focolare e piastrelle
Idee per un ampio portico chic dietro casa con un focolare e piastrelle
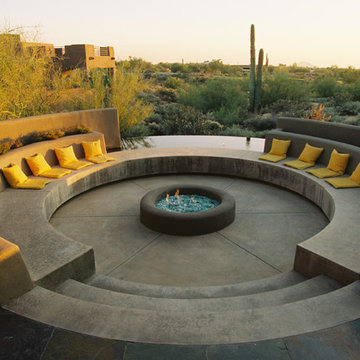
Idee per un patio o portico mediterraneo con un focolare, lastre di cemento e nessuna copertura
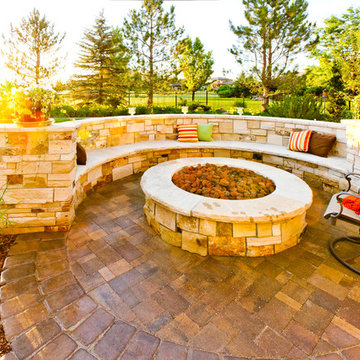
Lindgren Landscape
Foto di un grande patio o portico minimal dietro casa con un focolare e pavimentazioni in cemento
Foto di un grande patio o portico minimal dietro casa con un focolare e pavimentazioni in cemento
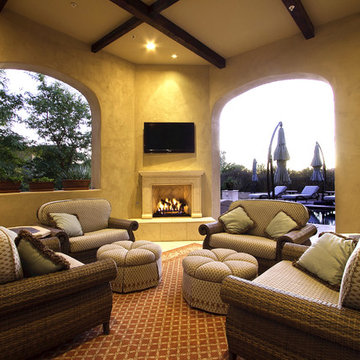
Outdoor Living - Covered Patio outfitted with an outdoor kitchen and fireplace was furnished for dining and lounging all year round. Outdoor fabrics in a cool palette were chosen to provide a fresh and airy feeling.
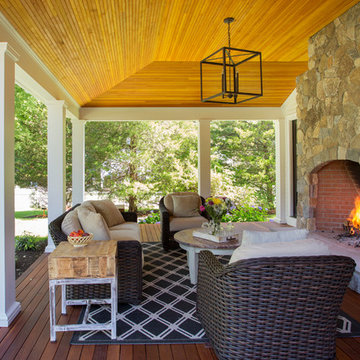
Main Streets and Back Roads...
The homeowners fell in love with this spectacular Lynnfield, MA Colonial farmhouse, complete with iconic New England style timber frame barn, grand outdoor fireplaced living space and in-ground pool. They bought the prestigious location with the desire to bring the home’s character back to life and at the same time, reconfigure the layout, expand the living space and increase the number of rooms to accommodate their needs as a family. Notice the reclaimed wood floors, hand hewn beams and hand crafted/hand planed cabinetry, all country living at its finest only 17 miles North of Boston.
Photo by Eric Roth
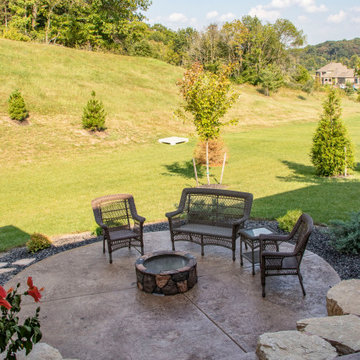
An enchanting outdoor space that includes an outdoor fixed screen room with steps leading to a custom stamped concrete patio with a fire pit.
Esempio di un patio o portico di medie dimensioni e dietro casa con un focolare, cemento stampato e un tetto a sbalzo
Esempio di un patio o portico di medie dimensioni e dietro casa con un focolare, cemento stampato e un tetto a sbalzo
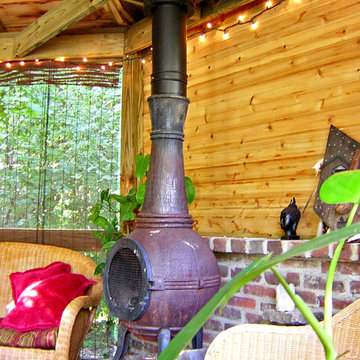
Foto di un piccolo patio o portico classico dietro casa con un focolare, pavimentazioni in pietra naturale e un gazebo o capanno
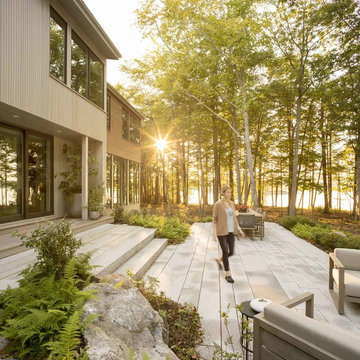
Trent Bell Photography
Foto di un grande patio o portico minimal dietro casa con un focolare, pavimentazioni in pietra naturale e nessuna copertura
Foto di un grande patio o portico minimal dietro casa con un focolare, pavimentazioni in pietra naturale e nessuna copertura
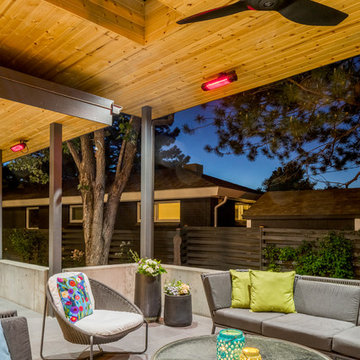
Modern outdoor patio expansion. Indoor-Outdoor Living and Dining. Poured concrete walls, steel posts, bluestain pine ceilings, skylights, standing seam metal roof, firepit, and modern landscaping. Photo by Jess Blackwell

When Cummings Architects first met with the owners of this understated country farmhouse, the building’s layout and design was an incoherent jumble. The original bones of the building were almost unrecognizable. All of the original windows, doors, flooring, and trims – even the country kitchen – had been removed. Mathew and his team began a thorough design discovery process to find the design solution that would enable them to breathe life back into the old farmhouse in a way that acknowledged the building’s venerable history while also providing for a modern living by a growing family.
The redesign included the addition of a new eat-in kitchen, bedrooms, bathrooms, wrap around porch, and stone fireplaces. To begin the transforming restoration, the team designed a generous, twenty-four square foot kitchen addition with custom, farmers-style cabinetry and timber framing. The team walked the homeowners through each detail the cabinetry layout, materials, and finishes. Salvaged materials were used and authentic craftsmanship lent a sense of place and history to the fabric of the space.
The new master suite included a cathedral ceiling showcasing beautifully worn salvaged timbers. The team continued with the farm theme, using sliding barn doors to separate the custom-designed master bath and closet. The new second-floor hallway features a bold, red floor while new transoms in each bedroom let in plenty of light. A summer stair, detailed and crafted with authentic details, was added for additional access and charm.
Finally, a welcoming farmer’s porch wraps around the side entry, connecting to the rear yard via a gracefully engineered grade. This large outdoor space provides seating for large groups of people to visit and dine next to the beautiful outdoor landscape and the new exterior stone fireplace.
Though it had temporarily lost its identity, with the help of the team at Cummings Architects, this lovely farmhouse has regained not only its former charm but also a new life through beautifully integrated modern features designed for today’s family.
Photo by Eric Roth
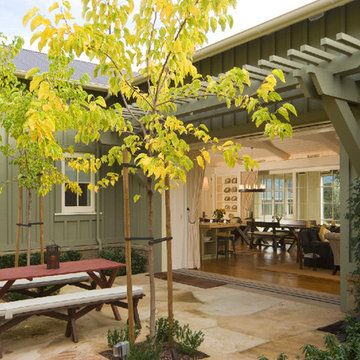
Home built by JMA (Jim Murphy and Associates); designed by Howard Backen, Backen Gillam & Kroeger Architects. Interior design by Jennifer Robin Interiors. Photo credit: Tim Maloney, Technical Imagery Studios.
This warm and inviting residence, designed in the California Wine Country farmhouse vernacular, for which the architectural firm is known, features an underground wine cellar with adjoining tasting room. The home’s expansive, central great room opens to the outdoors with two large lift-n-slide doors: one opening to a large screen porch with its spectacular view, the other to a cozy flagstone patio with fireplace. Lift-n-slide doors are also found in the master bedroom, the main house’s guest room, the guest house and the pool house.
A number of materials were chosen to lend an old farm house ambience: corrugated steel roofing, rustic stonework, long, wide flooring planks made from recycled hickory, and the home’s color palette itself.
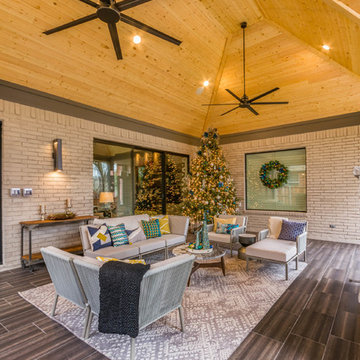
This design included a structure that tied into the home and included a false open gable to highlight over the fire feature. Texas Custom Patios vaulted the ceilings and used a prefinished wood material to give it a natural wood look. We opened the flow through the living room to the outdoor living area by removing the traditional door and windows and replacing them with modern 2 panel and 3 panel sliding doors. In order to change the entire feel of the area, we lime washed the brick a gray color to remove the previous orange brick. We created a two-tiered, double-sided modern fire feature that had a unique encaustic style tile pattern on the bottom tier and stacked stone on the top tier. We built a small kitchen area that featured a grill, side burner, and fridge that was finished with a stacked stone and an exotic gray granite.
Shea Seastrunk - Click Photography
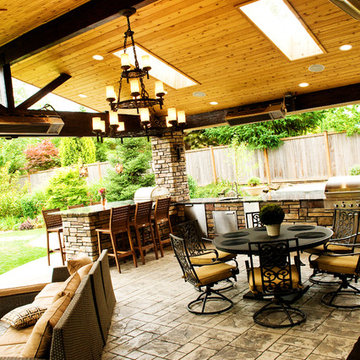
Outdoor Living by McCarthy Custom Homes
Esempio di un patio o portico tradizionale di medie dimensioni e dietro casa con un focolare, cemento stampato e un tetto a sbalzo
Esempio di un patio o portico tradizionale di medie dimensioni e dietro casa con un focolare, cemento stampato e un tetto a sbalzo
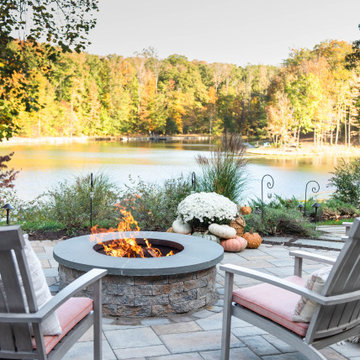
Esempio di un patio o portico classico di medie dimensioni e dietro casa con un focolare e pavimentazioni in cemento
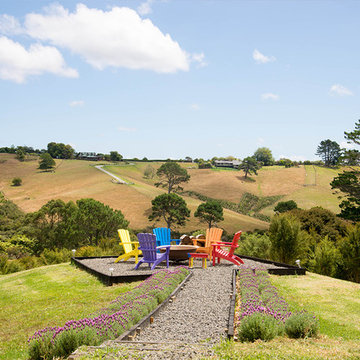
Ian Thompson
Immagine di un patio o portico country con un focolare e ghiaia
Immagine di un patio o portico country con un focolare e ghiaia
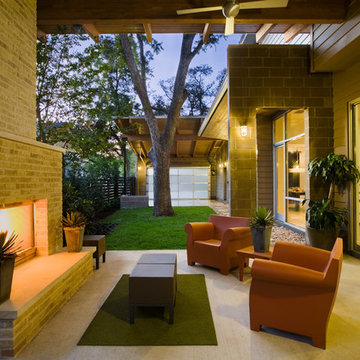
Published:
The Good Life, January 2009
Professional Builder, Annual Green Issue November 2010
Photo Credit: Coles Hairtston
Immagine di un patio o portico minimal dietro casa e di medie dimensioni con un focolare, pavimentazioni in cemento e un tetto a sbalzo
Immagine di un patio o portico minimal dietro casa e di medie dimensioni con un focolare, pavimentazioni in cemento e un tetto a sbalzo
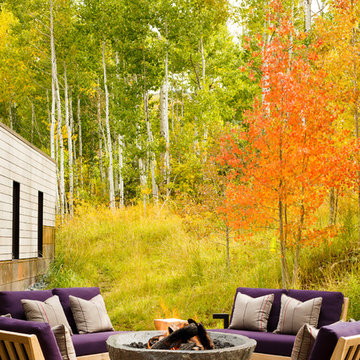
Rutgers Construction
Aspen, CO 81611
Ispirazione per un grande patio o portico design dietro casa con un focolare, pavimentazioni in pietra naturale e nessuna copertura
Ispirazione per un grande patio o portico design dietro casa con un focolare, pavimentazioni in pietra naturale e nessuna copertura
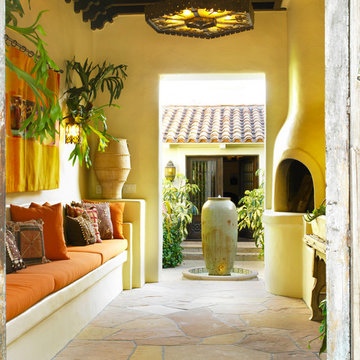
Esempio di un patio o portico mediterraneo in cortile con un tetto a sbalzo, un focolare e pavimentazioni in pietra naturale
Patii e Portici gialli con un focolare - Foto e idee
1
