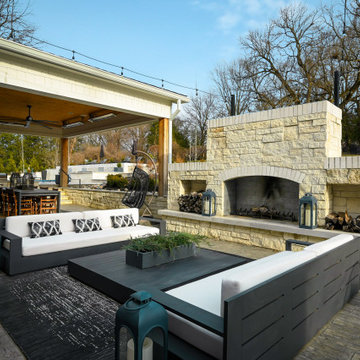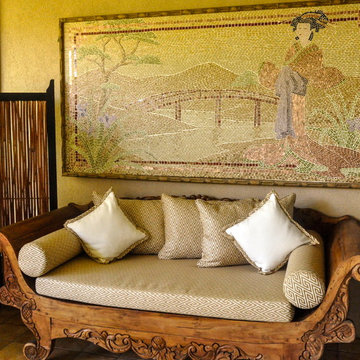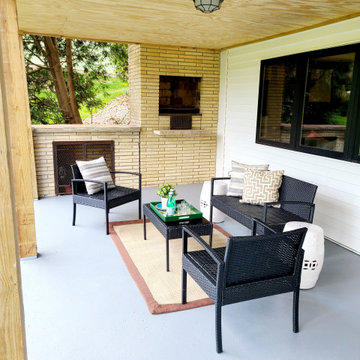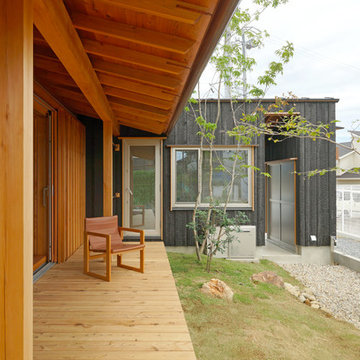Patii e Portici gialli - Foto e idee
Filtra anche per:
Budget
Ordina per:Popolari oggi
101 - 120 di 3.013 foto
1 di 2
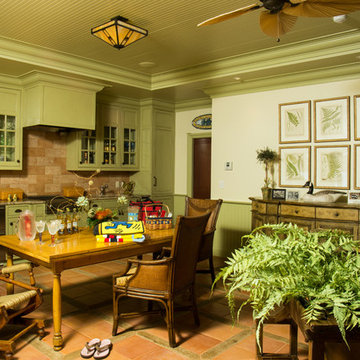
Immagine di un grande patio o portico stile rurale dietro casa con piastrelle e un tetto a sbalzo
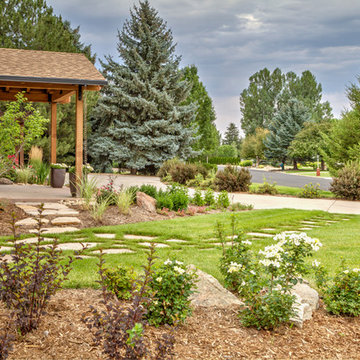
Ispirazione per un grande portico rustico davanti casa con lastre di cemento e un tetto a sbalzo
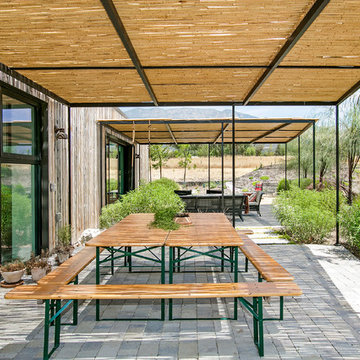
Sherri Johnson
Esempio di un patio o portico country con pavimentazioni in cemento e un gazebo o capanno
Esempio di un patio o portico country con pavimentazioni in cemento e un gazebo o capanno
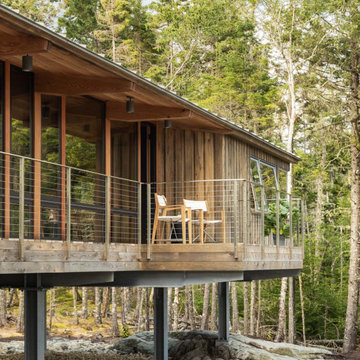
Porch
Esempio di un portico moderno di medie dimensioni e dietro casa con pedane e un tetto a sbalzo
Esempio di un portico moderno di medie dimensioni e dietro casa con pedane e un tetto a sbalzo
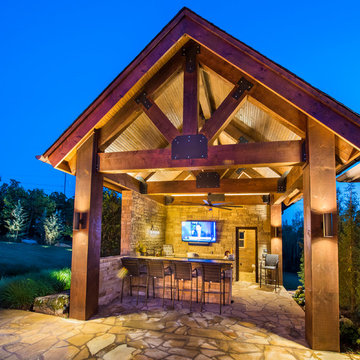
The outdoor bar complete with outdoor restroom, hand cut stone walls, outdoor television.
Design and construction by Caviness Landscape Design
Photography by KO Rinearson
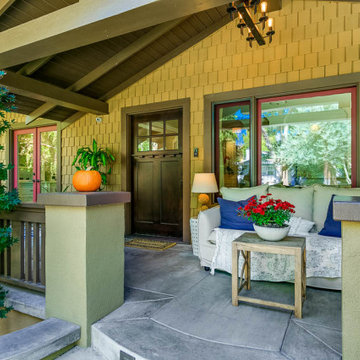
Immagine di un portico american style di medie dimensioni e davanti casa con lastre di cemento e un tetto a sbalzo
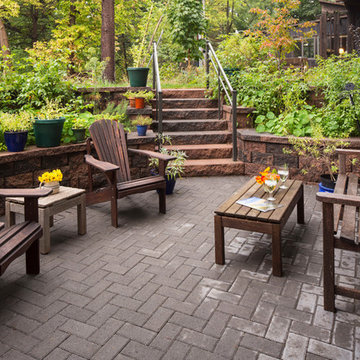
Traditional design blends well with 21st century accessibility standards. Designed by architect Jeremiah Battles of Acacia Architects and built by Ben Quie & Sons, this beautiful new home features details found a century ago, combined with a creative use of space and technology to meet the owner’s mobility needs. Even the elevator is detailed with quarter-sawn oak paneling. Feeling as though it has been here for generations, this home combines architectural salvage with creative design. The owner brought in vintage lighting fixtures, a Tudor fireplace surround, and beveled glass for windows and doors. The kitchen pendants and sconces were custom made to match a 1912 Sheffield fixture she had found. Quarter-sawn oak in the living room, dining room, and kitchen, and flat-sawn oak in the pantry, den, and powder room accent the traditional feel of this brand-new home.
Design by Acacia Architects/Jeremiah Battles
Construction by Ben Quie and Sons
Photography by: Troy Thies
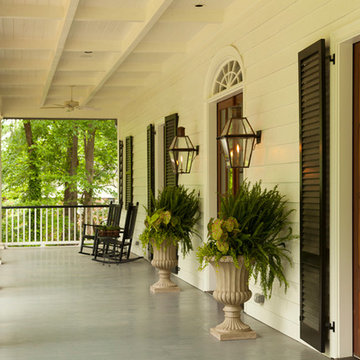
Emily Followill Photography
Esempio di un portico tradizionale davanti casa con un tetto a sbalzo
Esempio di un portico tradizionale davanti casa con un tetto a sbalzo
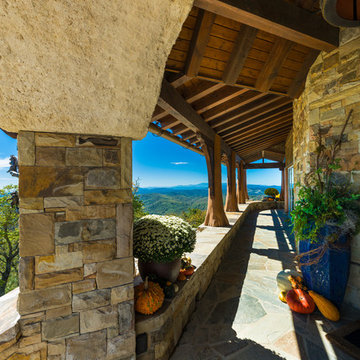
David Ramsey
Esempio di un ampio portico rustico davanti casa con pavimentazioni in pietra naturale e un tetto a sbalzo
Esempio di un ampio portico rustico davanti casa con pavimentazioni in pietra naturale e un tetto a sbalzo
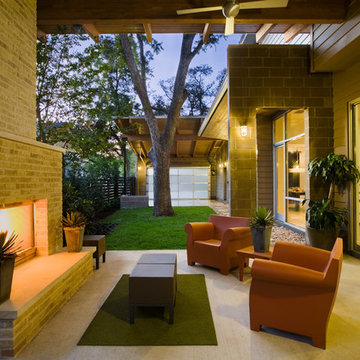
Published:
The Good Life, January 2009
Professional Builder, Annual Green Issue November 2010
Photo Credit: Coles Hairtston
Immagine di un patio o portico minimal dietro casa e di medie dimensioni con un focolare, pavimentazioni in cemento e un tetto a sbalzo
Immagine di un patio o portico minimal dietro casa e di medie dimensioni con un focolare, pavimentazioni in cemento e un tetto a sbalzo
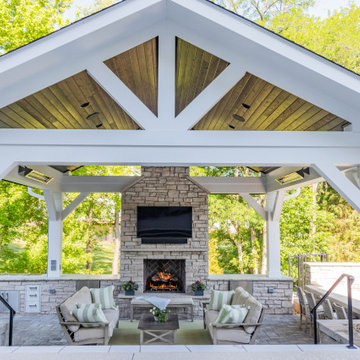
A extravagant pool side outdoor room with a fireplace, outdoor kitchen, swim-up bar, Infratech heaters, cedar tongue and groove ceiling with a custom stain, and Universal Motions Retractable screens.
This project also includes a beautiful Trex Open deck with an underdeck area.
The outdoor kitchen includes:
- A FireMagic grill
- Fire Magic Cabinets and Drawers
- An Alfa pizza oven
- Two Blaze under counter refrigerators
- Granite countertops
- All finished in stone to match the fireplace
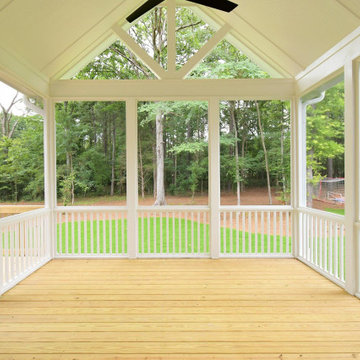
Dwight Myers Real Estate Photography
Immagine di un grande portico classico dietro casa con un portico chiuso, pedane e un tetto a sbalzo
Immagine di un grande portico classico dietro casa con un portico chiuso, pedane e un tetto a sbalzo
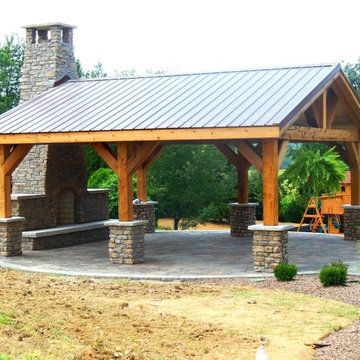
Ispirazione per un grande patio o portico rustico dietro casa con un focolare, lastre di cemento e una pergola
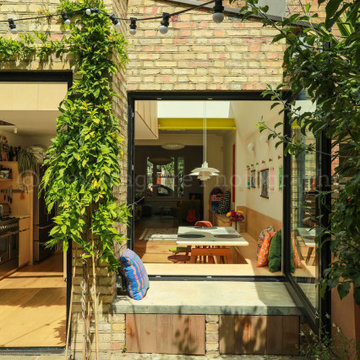
A simple extension on the ground floor, a bespoke kitchen catering for their needs and allowing for them to imprint their personalties into their home.
The bay window with it’s two way seating allows for the boundary between the indoor and outdoor to merge beautifully.
The pivot door is a great alternative to the the usual sliding or folding garden door.
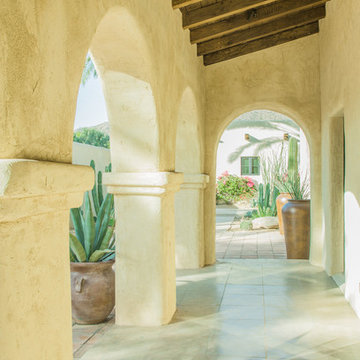
A view from within the front loggia, with the original wood deck and beams now exposed, looking across the south courtyard to the renovated four-car garage. The scored concrete floor is original, having been carefully cleaned and sealed after decades buried behind flagstone.
Architect: Gene Kniaz, Spiral Architects
General Contractor: Linthicum Custom Builders
Photo: Maureen Ryan Photography
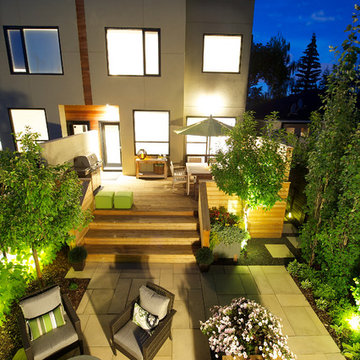
This garden is a perfect example of contemporary city design for a small space. Two custom built hardwood planters provide some height and depth to the narrow front yard. While the tile walkway is set on a stable concrete base ensuring safe passage in and out of the home in both summer and winter. The private back yard maximizes space by using a custom built hardwood table as both an architectural piece that defines the fire pit area, and an optional servery for larger dining parties.
Photo credit: Jamen Rhodes
Patii e Portici gialli - Foto e idee
6
