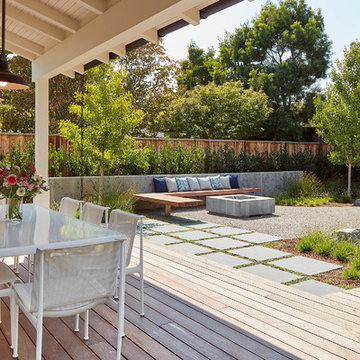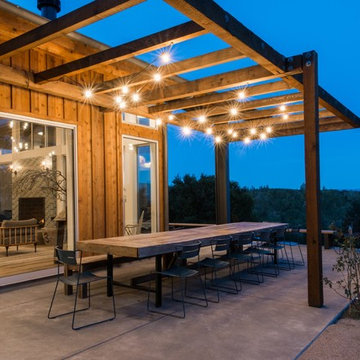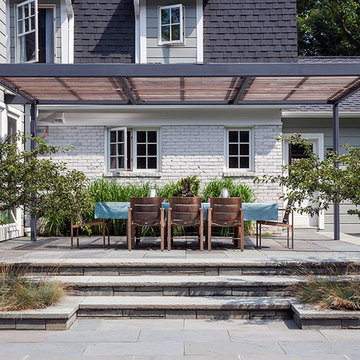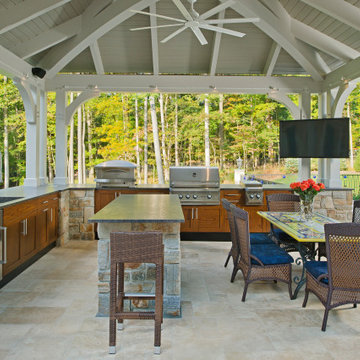Patii e Portici - Foto e idee
Filtra anche per:
Budget
Ordina per:Popolari oggi
101 - 120 di 946 foto
1 di 3
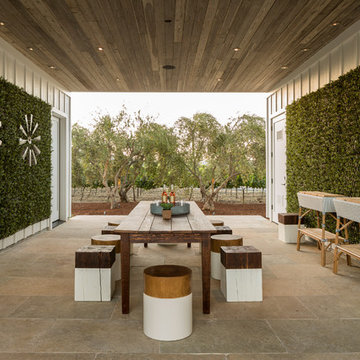
Patio sitting area with green wall
Ispirazione per un patio o portico country in cortile con piastrelle e un tetto a sbalzo
Ispirazione per un patio o portico country in cortile con piastrelle e un tetto a sbalzo
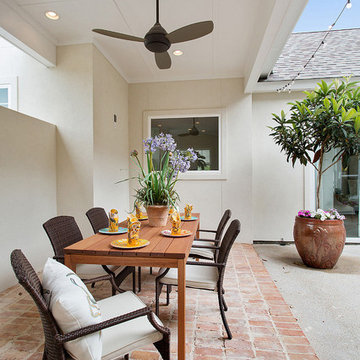
Foto di un patio o portico chic dietro casa con pavimentazioni in mattoni e un tetto a sbalzo
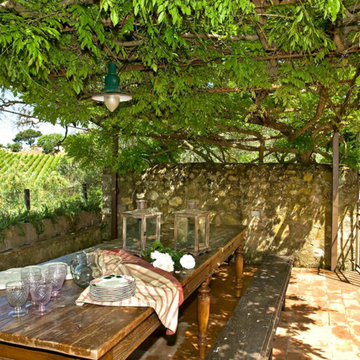
Immagine di un patio o portico country davanti casa con pavimentazioni in mattoni e una pergola
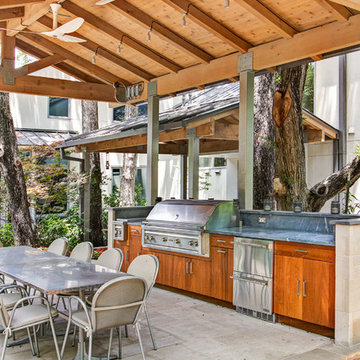
Modern/Contemporary "Crestwood Oasis" cabinets in "Belmont" slab door style, made of Teak wood with natural finish. Lynx appliances and grill.
Foto di un patio o portico tradizionale di medie dimensioni e dietro casa con pavimentazioni in cemento e un gazebo o capanno
Foto di un patio o portico tradizionale di medie dimensioni e dietro casa con pavimentazioni in cemento e un gazebo o capanno
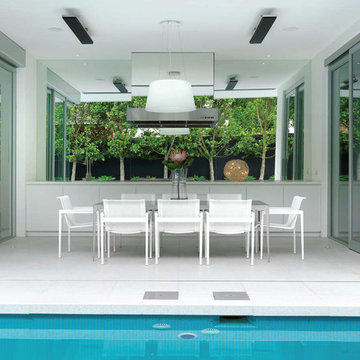
The design of this new four bedroom house provides a strong contemporary presence but also maintains a very private face to the street. Composed of simple elements, the ground floor is largely glass overhung by the first floor balconies framed in white, creating deep shadows at both levels. Adjustable white louvred screens to all balconies control sunlight and privacy, while maintaining the connection between inside and out.
Following a minimalist aesthetic, the building is almost totally white internally and externally, with small splashes of colour provided by furnishings and the vivid aqua pool that is visible from most rooms.
Parallel with the central hallway is the stair, seemingly cut from a block of white terrazzo. It glows with light from above, illuminating the sheets of glass suspended from the ceiling forming the balustrade.
The view from the central kitchen and family living areas is dominated by the pool. The long north facing terrace and garden become part of the house, multiplying the light within these rooms. The first floor contains bedrooms and a living area, all with direct access to balconies to the front or side overlooking the pool, which also provide shade for the ground floor windows.
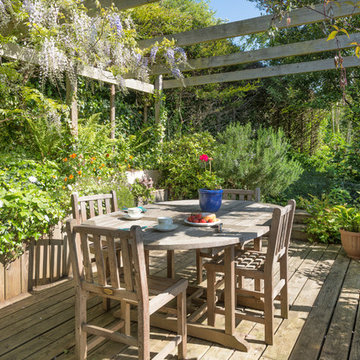
A pretty detached Georgian House (c1830) with delightful gardens and terraces with southerly views over Dartmouth and beyond. Colin Cadle Photography, Photo Styling Jan Cadle
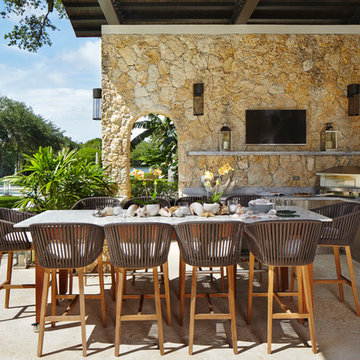
Esempio di un patio o portico mediterraneo con pavimentazioni in pietra naturale e un tetto a sbalzo
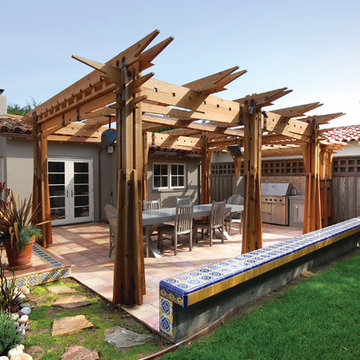
Photos by Kristi Zufall, www.stellamedia.com
Ispirazione per un piccolo patio o portico mediterraneo dietro casa con piastrelle e una pergola
Ispirazione per un piccolo patio o portico mediterraneo dietro casa con piastrelle e una pergola
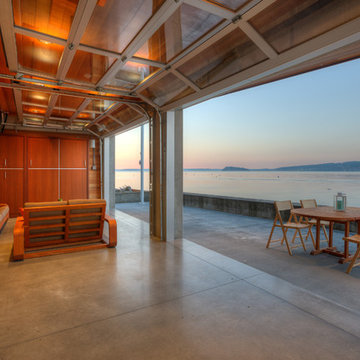
Lower level cabana. Photography by Lucas Henning.
Esempio di un piccolo patio o portico minimal dietro casa con lastre di cemento e un tetto a sbalzo
Esempio di un piccolo patio o portico minimal dietro casa con lastre di cemento e un tetto a sbalzo
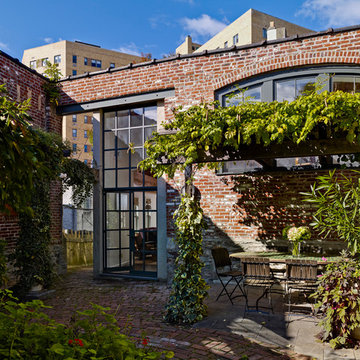
Photography by Jeffrey Totaro
Idee per un patio o portico industriale in cortile con pavimentazioni in mattoni e una pergola
Idee per un patio o portico industriale in cortile con pavimentazioni in mattoni e una pergola
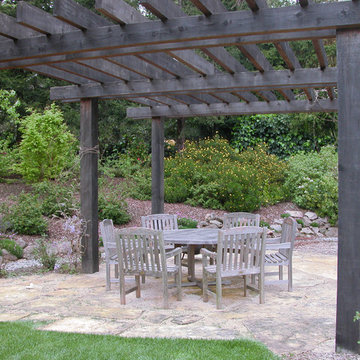
© Lauren Devon www.laurendevon.com
Foto di un patio o portico tradizionale dietro casa con una pergola e pavimentazioni in pietra naturale
Foto di un patio o portico tradizionale dietro casa con una pergola e pavimentazioni in pietra naturale
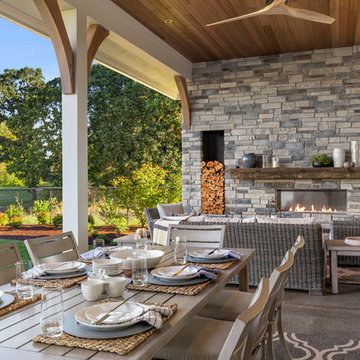
Stone: Country Ledgestone - Echo Ridge
Country Ledgestone is easy to install and offers an extensive color palette that helps differentiate one ledgestone from another.
Explore Country Ledgestone: https://www.culturedstone.com/products/country-ledgestone
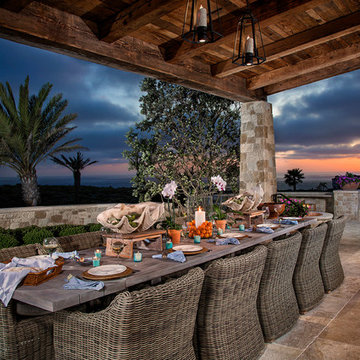
Ispirazione per un patio o portico mediterraneo di medie dimensioni e dietro casa con un tetto a sbalzo e piastrelle
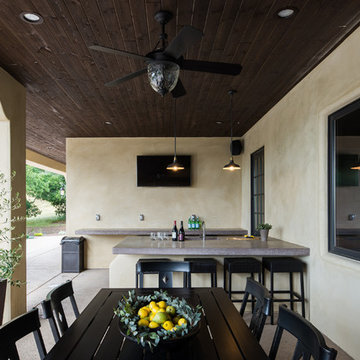
Ispirazione per un portico mediterraneo dietro casa con lastre di cemento e un tetto a sbalzo
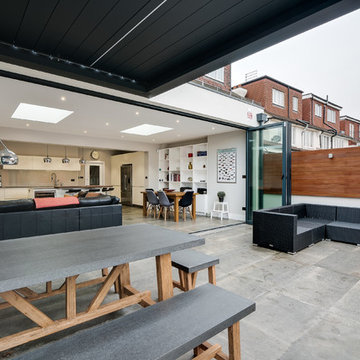
The bifold doors on the rear elevation blend the garden living space seamlessly with the open plan kitchen and family room.
Foto di un patio o portico design di medie dimensioni e dietro casa con pavimentazioni in pietra naturale e un parasole
Foto di un patio o portico design di medie dimensioni e dietro casa con pavimentazioni in pietra naturale e un parasole
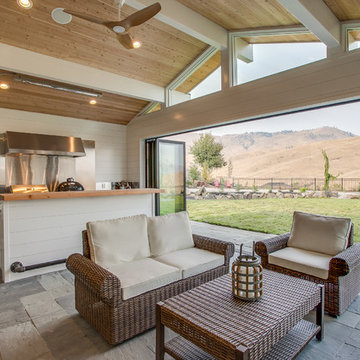
Idee per un patio o portico country dietro casa con piastrelle e un tetto a sbalzo
Patii e Portici - Foto e idee
6
