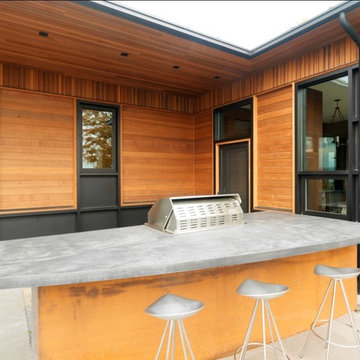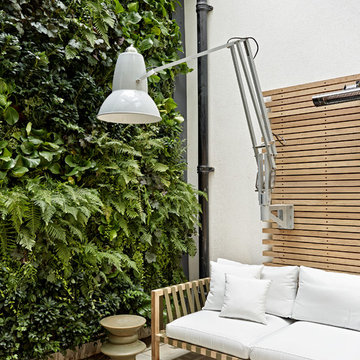Patii e Portici - Foto e idee
Filtra anche per:
Budget
Ordina per:Popolari oggi
161 - 180 di 2.490 foto
1 di 3
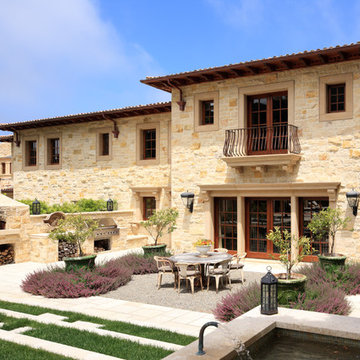
Rural Italian Estate in Carmel Valley, by Evens Architects - Kitchen Terrace
Immagine di un patio o portico mediterraneo con ghiaia
Immagine di un patio o portico mediterraneo con ghiaia
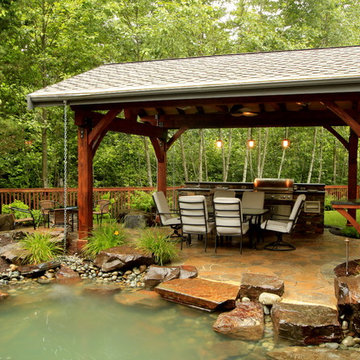
Immagine di un patio o portico contemporaneo dietro casa
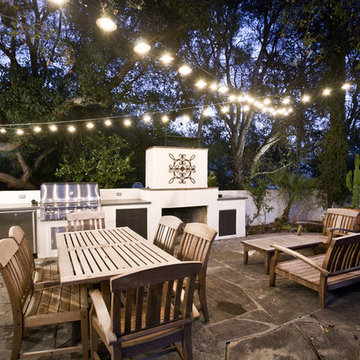
Chelsea Construction Corp.
Foto di un patio o portico contemporaneo di medie dimensioni e dietro casa con pavimentazioni in pietra naturale e nessuna copertura
Foto di un patio o portico contemporaneo di medie dimensioni e dietro casa con pavimentazioni in pietra naturale e nessuna copertura
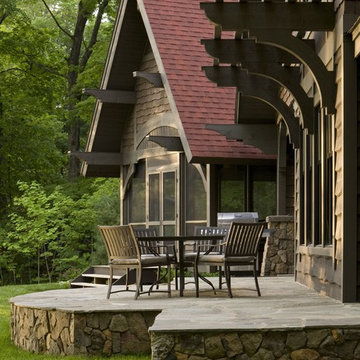
Stone also plays an important role in creating the desired character for this project. This stone terrace shown here uses a dry laid technique using Chief River veneer and full range random cut blue stone deck.
Photo: Paul Crosby
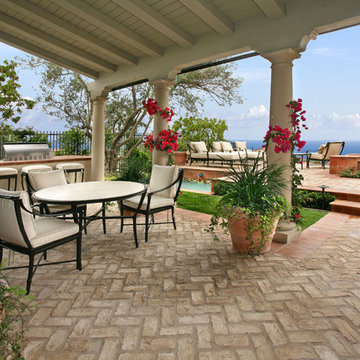
Esempio di un patio o portico stile marino con pavimentazioni in mattoni e un tetto a sbalzo
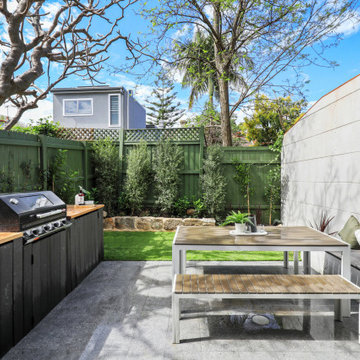
Ispirazione per un patio o portico design con pavimentazioni in pietra naturale e nessuna copertura
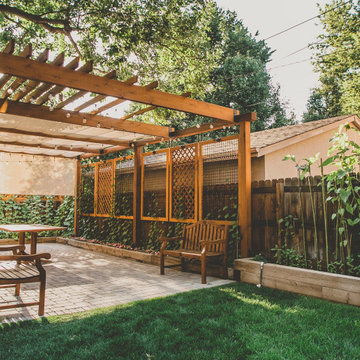
“I am so pleased with all that you did in terms of design and execution.” // Dr. Charles Dinarello
•
Our client, Charles, envisioned a festive space for everyday use as well as larger parties, and through our design and attention to detail, we brought his vision to life and exceeded his expectations. The Campiello is a continuation and reincarnation of last summer’s party pavilion which abarnai constructed to cover and compliment the custom built IL-1beta table, a personalized birthday gift and centerpiece for the big celebration. The fresh new design includes; cedar timbers, Roman shades and retractable vertical shades, a patio extension, exquisite lighting, and custom trellises.
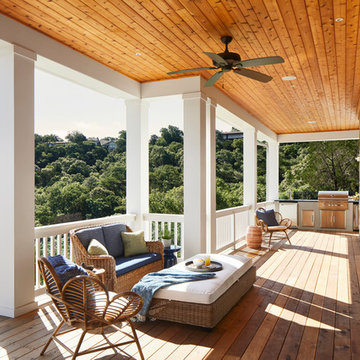
Outdoor patio view of the Northgrove Residence. Interior Design by Amity Worrell & Co. Construction by Smith Builders. Photography by Andrea Calo.
Idee per un ampio portico costiero dietro casa con un tetto a sbalzo e pedane
Idee per un ampio portico costiero dietro casa con un tetto a sbalzo e pedane
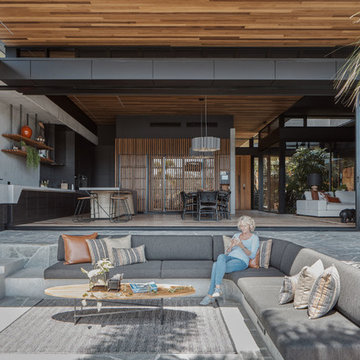
Architecture: Justin Humphrey Architect
Photography: Andy Macpherson
Ispirazione per un patio o portico industriale con un tetto a sbalzo
Ispirazione per un patio o portico industriale con un tetto a sbalzo
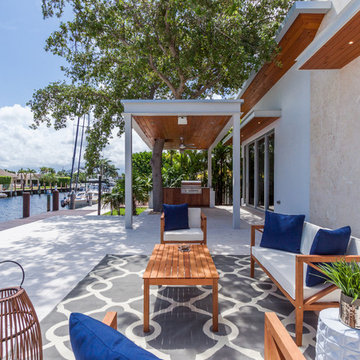
Idee per un patio o portico stile marino di medie dimensioni e dietro casa con pavimentazioni in mattoni e un gazebo o capanno
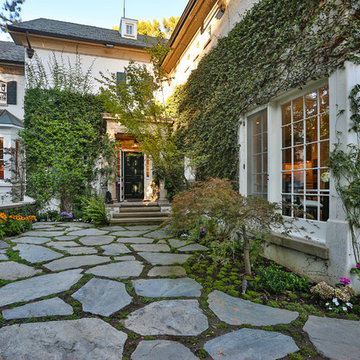
Esempio di un patio o portico chic con pavimentazioni in pietra naturale
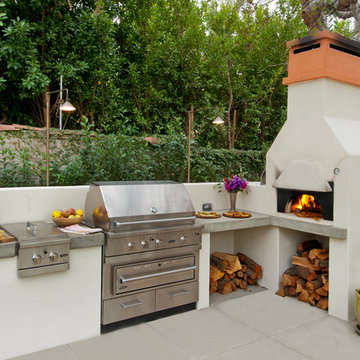
Esempio di un patio o portico mediterraneo dietro casa con pavimentazioni in cemento e nessuna copertura
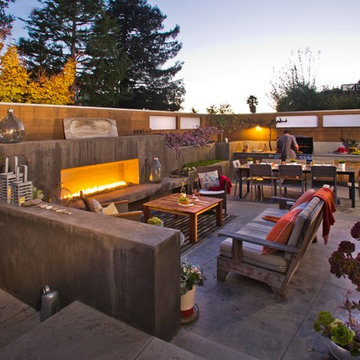
Esempio di un patio o portico minimal dietro casa con lastre di cemento e nessuna copertura
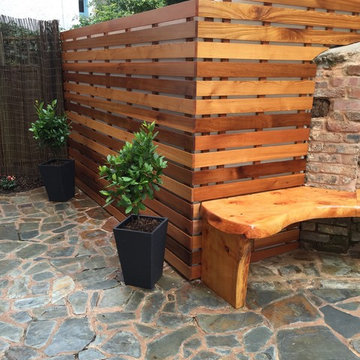
Redesign of courtyard with space saving seating made from Macrocarpa which has a very high natural oil content. Finely sanded and received 10 coats of oil and 2 coats of yacht varnish.
cleaned and exposed stone wall and brick work and sealed to give a enhanced look.
Cedar cladding to cover concrete block wall which was painted white, cedar finely sanded and finished in oil.
Also with a floating bench and painted walls to help freshen the ambience.
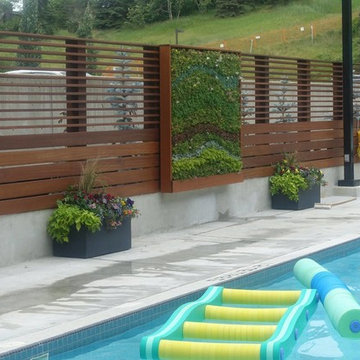
Foto di un grande patio o portico tradizionale dietro casa con pavimentazioni in cemento e nessuna copertura
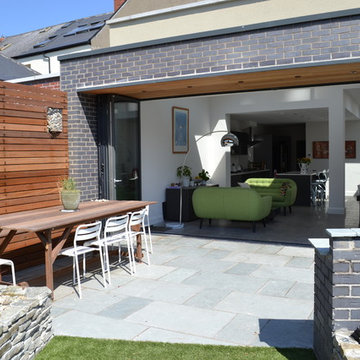
Contemporary bi-fold design with sunny landscape garden patio.
Esempio di un patio o portico minimalista di medie dimensioni e dietro casa con un tetto a sbalzo e pavimentazioni in pietra naturale
Esempio di un patio o portico minimalista di medie dimensioni e dietro casa con un tetto a sbalzo e pavimentazioni in pietra naturale

Michael Ventura
Ispirazione per un grande portico chic dietro casa con pedane e un tetto a sbalzo
Ispirazione per un grande portico chic dietro casa con pedane e un tetto a sbalzo
Patii e Portici - Foto e idee
9
