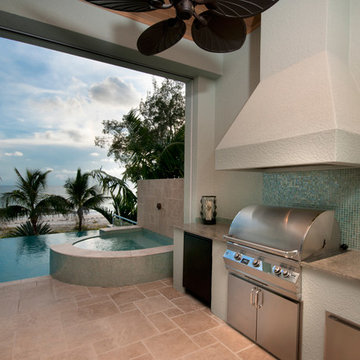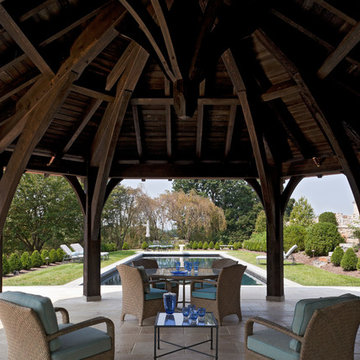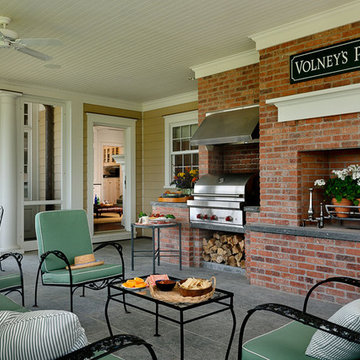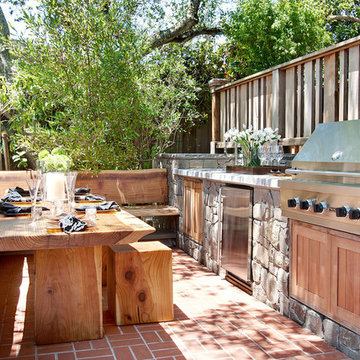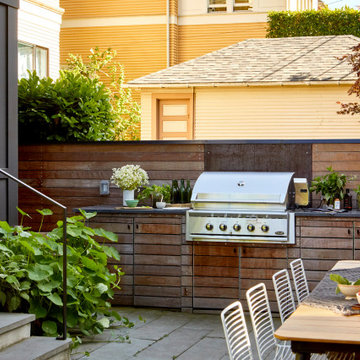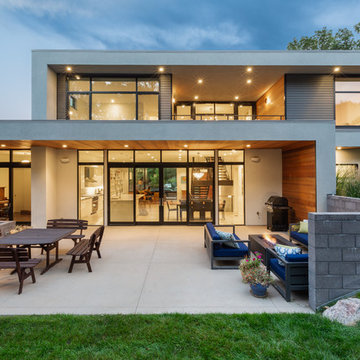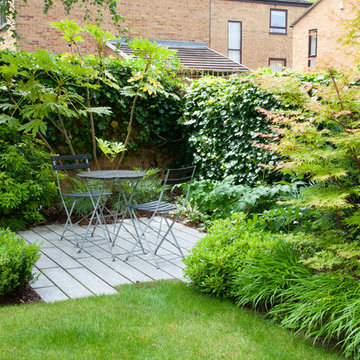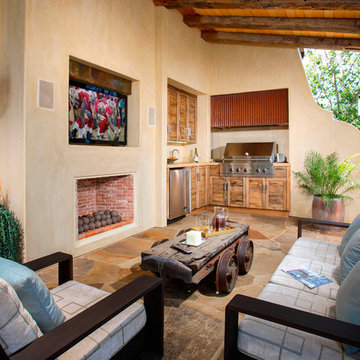Patii e Portici - Foto e idee
Filtra anche per:
Budget
Ordina per:Popolari oggi
241 - 260 di 2.499 foto
1 di 3
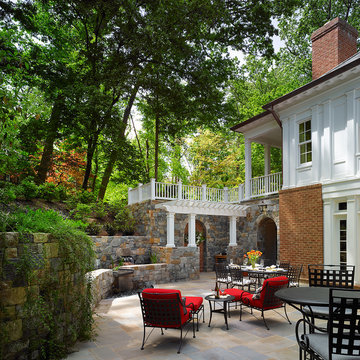
Our client was drawn to the property in Wesley Heights as it was in an established neighborhood of stately homes, on a quiet street with views of park. They wanted a traditional home for their young family with great entertaining spaces that took full advantage of the site.
The site was the challenge. The natural grade of the site was far from traditional. The natural grade at the rear of the property was about thirty feet above the street level. Large mature trees provided shade and needed to be preserved.
The solution was sectional. The first floor level was elevated from the street by 12 feet, with French doors facing the park. We created a courtyard at the first floor level that provide an outdoor entertaining space, with French doors that open the home to the courtyard.. By elevating the first floor level, we were able to allow on-grade parking and a private direct entrance to the lower level pub "Mulligans". An arched passage affords access to the courtyard from a shared driveway with the neighboring homes, while the stone fountain provides a focus.
A sweeping stone stair anchors one of the existing mature trees that was preserved and leads to the elevated rear garden. The second floor master suite opens to a sitting porch at the level of the upper garden, providing the third level of outdoor space that can be used for the children to play.
The home's traditional language is in context with its neighbors, while the design allows each of the three primary levels of the home to relate directly to the outside.
Builder: Peterson & Collins, Inc
Photos © Anice Hoachlander
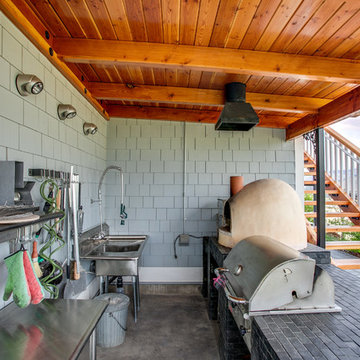
Travis Knoop Photography
Immagine di un patio o portico country con lastre di cemento e un tetto a sbalzo
Immagine di un patio o portico country con lastre di cemento e un tetto a sbalzo
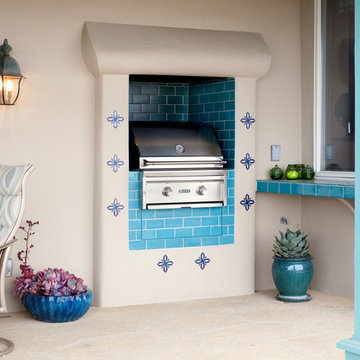
A custom enclosure for the grill keeps this home's patio open for entertaining.
Esempio di un patio o portico mediterraneo di medie dimensioni e dietro casa con pavimentazioni in pietra naturale e un tetto a sbalzo
Esempio di un patio o portico mediterraneo di medie dimensioni e dietro casa con pavimentazioni in pietra naturale e un tetto a sbalzo
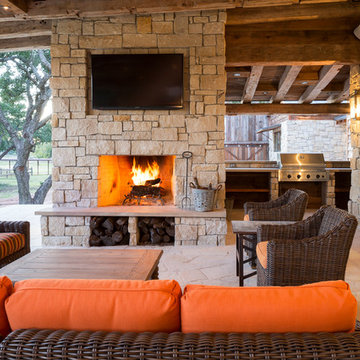
Andrew Pogue Photography
Foto di un patio o portico rustico con un tetto a sbalzo
Foto di un patio o portico rustico con un tetto a sbalzo
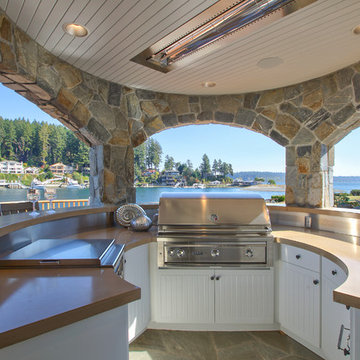
Foto di un patio o portico costiero con pavimentazioni in pietra naturale e un tetto a sbalzo
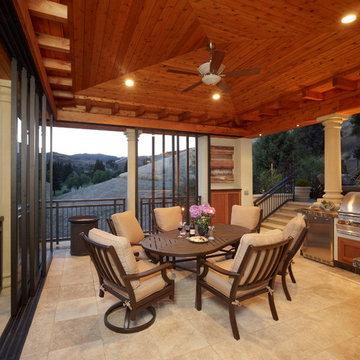
This custom outdoor room has a travertine floor, outdoor kitchen, cedar ceiling, fans and lighting, as well as sliding doors to provide shelter on the windy and rainy days.
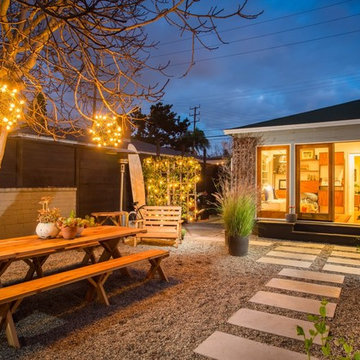
Immagine di un grande patio o portico contemporaneo dietro casa con ghiaia e nessuna copertura
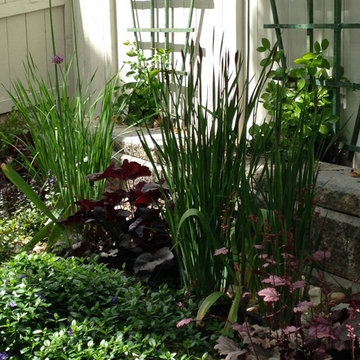
Allium (ornamental onion), coral bells and vinca create a showy patio-side garden.
Anne Hartshorn
Ispirazione per un piccolo patio o portico minimal in cortile con pavimentazioni in cemento e nessuna copertura
Ispirazione per un piccolo patio o portico minimal in cortile con pavimentazioni in cemento e nessuna copertura
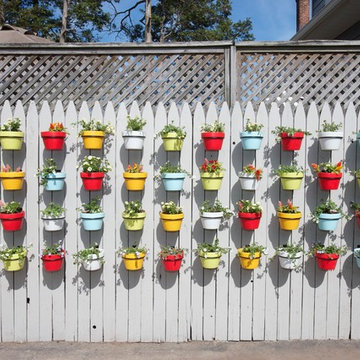
A simple DIY with a huge impact: painted flower pots hung from the fence create a living focal wall.
Foto di un patio o portico minimal dietro casa
Foto di un patio o portico minimal dietro casa
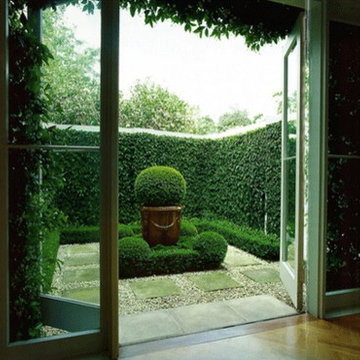
Add a bit of green to your outdoor area with Greensmart Decor. With artificial leaf panels, we've eliminated the maintenance and water consumption upkeep for real foliage. Our high-quality, weather resistant panels are the perfect privacy solution for your backyard, patio, deck or balcony.
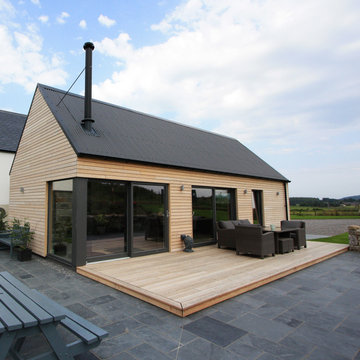
Surrounded by open fields this new building home Bruadarach, rests within the Dee valley where a variety of rural architectural styles from traditional to contemporary are present.
The building forms and position on the site is split into a cluster of 3 masses which define the different occupations using single and 1 & 1/2 storey heights. The design, whilst evoking a modest contemporary feel, has embedded elements that provide a relation back to older agricultural buildings such as barns and farmhouses characteristic to the local area.
The dwelling comprises of various building materials which are common to the North East of Scotland, creating a uniform natural colour palette whilst giving a modern style to the building. The materials are purposely broken up by change in use or emphasising the specific element they are assigned.
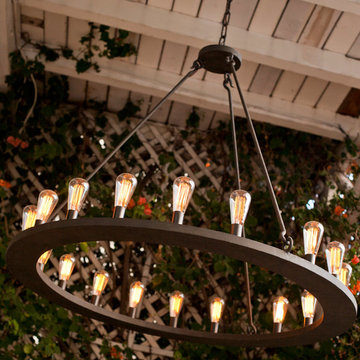
Chandelier, Laura Lee Designs
Esempio di un portico vittoriano con un tetto a sbalzo
Esempio di un portico vittoriano con un tetto a sbalzo
Patii e Portici - Foto e idee
13
