Patii e Portici - Foto e idee
Filtra anche per:
Budget
Ordina per:Popolari oggi
161 - 180 di 1.000 foto
1 di 3
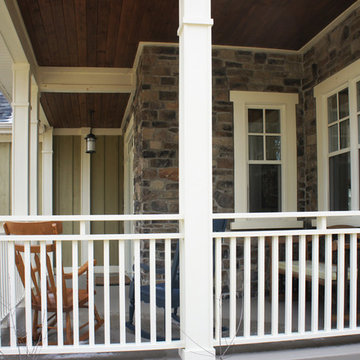
The large porch is a great place to relax in the summer, rain or shine.
Esempio di un portico stile americano di medie dimensioni e davanti casa
Esempio di un portico stile americano di medie dimensioni e davanti casa
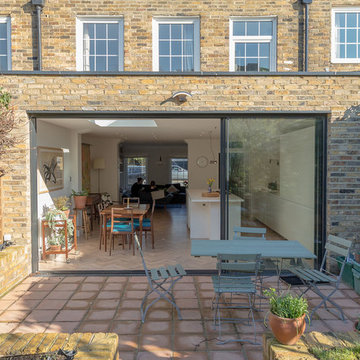
Black sliding Sunvista patio doors open up the living space onto the patio, keeping it airy, inviting, light and open. The open plan space inside creates a lovely bright dining area and minimalist white kitchen, with a comfortable living room beyond. Warm terracotta paving slabs complement the yellow London stock brick of the house and extension.
Photographs by Helen Rayner
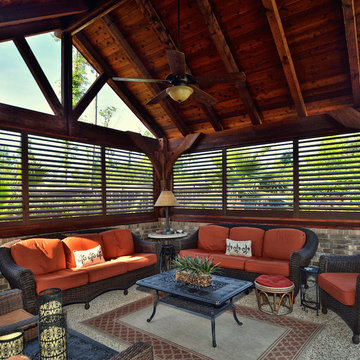
We are now offering a beautiful, fully operative Bahama Shutter! With these high quality fully functioning shutters you are able to use your outdoor space 365 days a year. Wood grain powder coating, traditional powder coating, multiple blade sizes, and security options are available. Enclose a balcony or patio
With our movable louvered Bahama Shutters, you are able to create an outdoor room like an outdoor kitchen, add shutters for security screens, give strength and durability in high traffic areas with kids or pets, and protect your home against intruders.
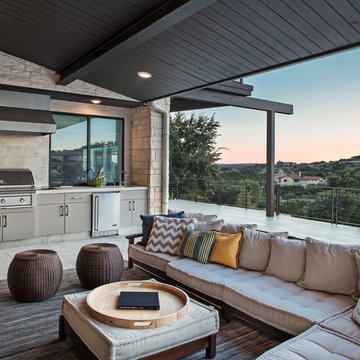
Ispirazione per un patio o portico minimal di medie dimensioni e dietro casa con lastre di cemento, un tetto a sbalzo e con illuminazione
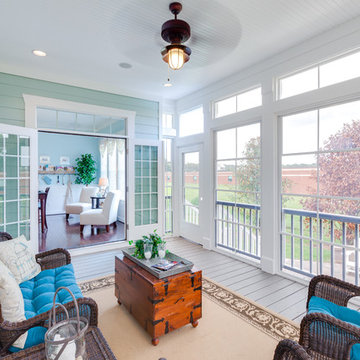
Jonathan Edwards
Immagine di un grande portico classico dietro casa con un tetto a sbalzo
Immagine di un grande portico classico dietro casa con un tetto a sbalzo
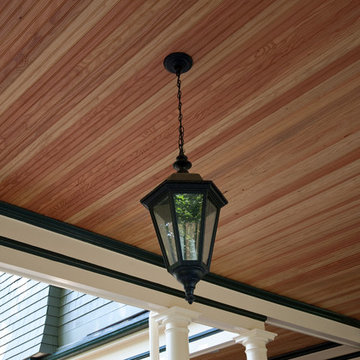
Front entry lantern pendant showing clear coated fir beadboard ceiling.
Foto di un ampio portico stile americano davanti casa
Foto di un ampio portico stile americano davanti casa
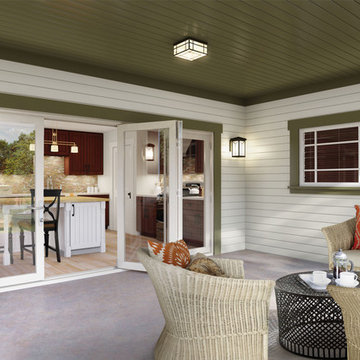
Idee per un patio o portico chic di medie dimensioni e dietro casa con lastre di cemento, un tetto a sbalzo e con illuminazione
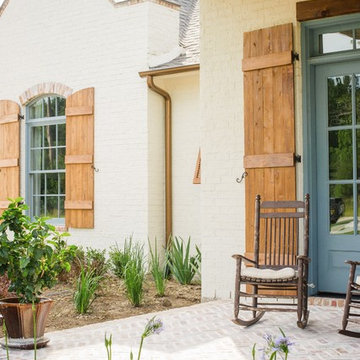
Ispirazione per un grande portico classico davanti casa con pavimentazioni in mattoni e un tetto a sbalzo
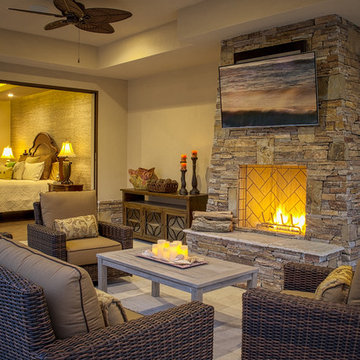
Idee per un patio o portico tropicale di medie dimensioni e dietro casa con piastrelle, un tetto a sbalzo e con illuminazione
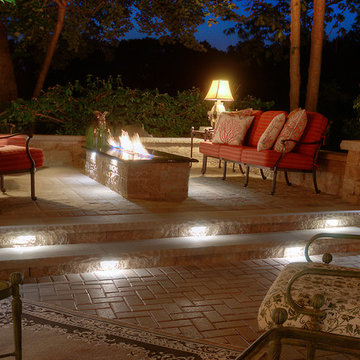
Ispirazione per un patio o portico tradizionale di medie dimensioni e dietro casa con pavimentazioni in mattoni, nessuna copertura e con illuminazione
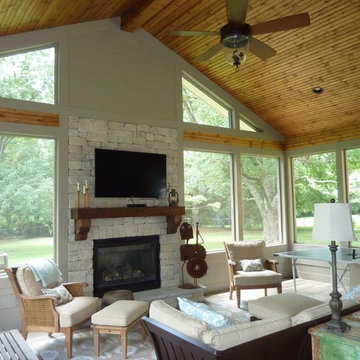
Custom screened porch with tongue and groove ceiling, 12 X 48 porcelain wood plank floor, stone fireplace, rustic mantel, limestone hearth, outdoor fan, outdoor porch furniture, pendant lights, Paint Rockport Gray HC-105 Benjamin Moore.
Location - Brentwood, suburb of Nashville.
Forsythe Home Styling
Forsythe Home Styling
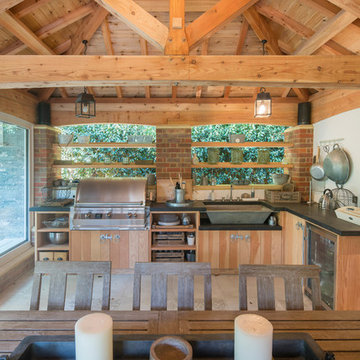
Situated in the residential area of Highgate backing onto Wandsworth common this property has a combination on concrete worktops inside and outside of the property. The outhouse at the rear of the property has a self contained kitchen/BBQ area with bespoke black concrete worktops. This is a brilliant example of the multiple applications of concrete for both interior and exterior kitchens.
Moving to the inside of the property the pool area has been fitted with a matching black concrete worktop and island. The dark concrete blends nicely into the dark black wall it is set against. The polished concrete has a lovely surface finish and the worktop run has integrated drainage grooves by the sink. Due to the casting process of the concrete all the pieces are individual and show different characteristics of the concrete, creating a very organic feel to each individual piece.
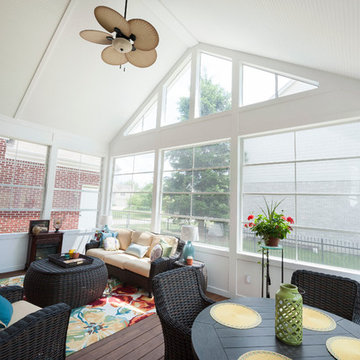
Screened Porch, Eze Breeze Windows, Beadboard Ceiling, Bay Window
Ispirazione per un grande portico chic nel cortile laterale con un portico chiuso, pedane e un tetto a sbalzo
Ispirazione per un grande portico chic nel cortile laterale con un portico chiuso, pedane e un tetto a sbalzo
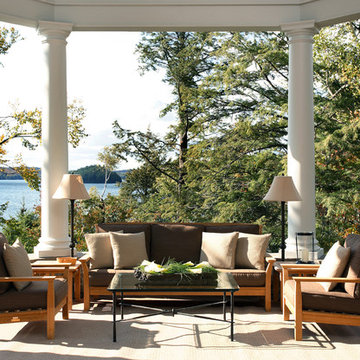
Foto di un grande portico classico dietro casa con pedane e un tetto a sbalzo
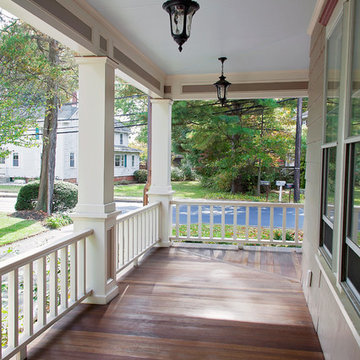
Beaded pine ceiling, mahogany decking, custom cypress railing system, custom square columns and header panel moldings. Meghan Zajac (MJFZ Photography)
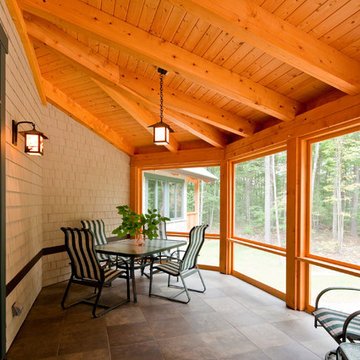
The private home, reminiscent of Maine lodges and family camps, was designed to be a sanctuary for the family and their many relatives. Lassel Architects worked closely with the owners to meet their needs and wishes and collaborated thoroughly with the builder during the construction process to provide a meticulously crafted home.
The open-concept plan, framed by a unique timber frame inspired by Greene & Greene’s designs, provides large open spaces for entertaining with generous views to the lake, along with sleeping lofts that comfortably host a crowd overnight. Each of the family members' bedrooms was configured to provide a view to the lake. The bedroom wings pivot off a staircase which winds around a natural tree trunk up to a tower room with 360-degree views of the surrounding lake and forest. All interiors are framed with natural wood and custom-built furniture and cabinets reinforce daily use and activities.
The family enjoys the home throughout the entire year; therefore careful attention was paid to insulation, air tightness and efficient mechanical systems, including in-floor heating. The house was integrated into the natural topography of the site to connect the interior and exterior spaces and encourage an organic circulation flow. Solar orientation and summer and winter sun angles were studied to shade in the summer and take advantage of passive solar gain in the winter.
Equally important was the use of natural ventilation. The design takes into account cross-ventilation for each bedroom while high and low awning windows to allow cool air to move through the home replacing warm air in the upper floor. The tower functions as a private space with great light and views with the advantage of the Venturi effect on warm summer evenings.
Sandy Agrafiotis
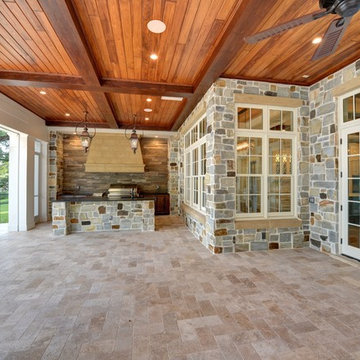
Esempio di un grande patio o portico country dietro casa con pavimentazioni in pietra naturale e un tetto a sbalzo
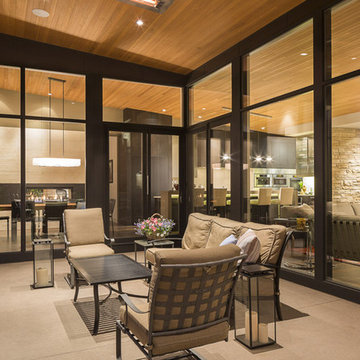
Using the same materials inside and out: Cedar T&G siding, buff sandstone and bronze accents the line between inside/outside is blurred.
© Andrew Pogue
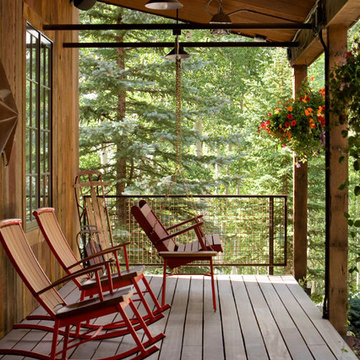
Esempio di un grande portico design davanti casa con pedane e un tetto a sbalzo
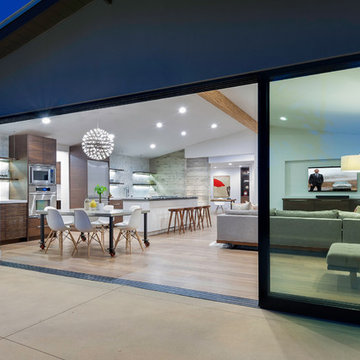
Chipper Hatter Photography
Esempio di un grande patio o portico minimal dietro casa con lastre di cemento e nessuna copertura
Esempio di un grande patio o portico minimal dietro casa con lastre di cemento e nessuna copertura
Patii e Portici - Foto e idee
9