Patii e Portici - Foto e idee
Filtra anche per:
Budget
Ordina per:Popolari oggi
121 - 140 di 1.000 foto
1 di 3
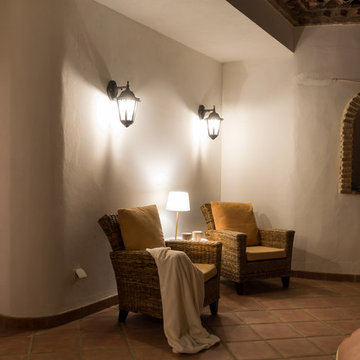
Maite Fragueiro | Home & Haus homestaging y fotografía
Esempio di un grande patio o portico mediterraneo con nessuna copertura
Esempio di un grande patio o portico mediterraneo con nessuna copertura
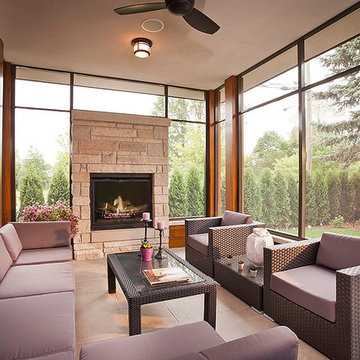
Ideal place to receive your guests in winter and summer.
Closed in sun room with a gas fireplace.
Esempio di un grande portico minimal dietro casa con un portico chiuso, piastrelle e un tetto a sbalzo
Esempio di un grande portico minimal dietro casa con un portico chiuso, piastrelle e un tetto a sbalzo
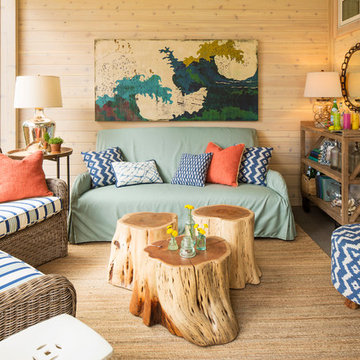
We wanted this screen porch to feel like an extension of the house but have the function of an outdoor room. All the furnishings and fabrics are made for outdoor use!
Built by Great Neighborhood Homes, Photography by Troy Thies, Landscaping by Moms Landscaping
Tree Stump Cocktail tables: Crate & Barrel- Teton Natural Solid Accent Tables
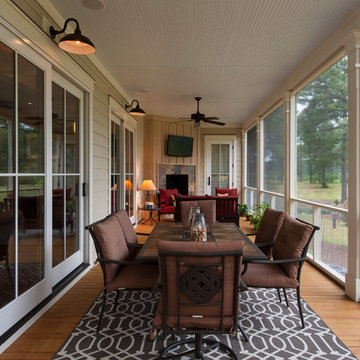
This great screened porch is a perfect example of outdoor living space. Room for family dining, entertaining and just relaxing, this screened porch lets you enjoy the outdoors with any unwelcome guests.
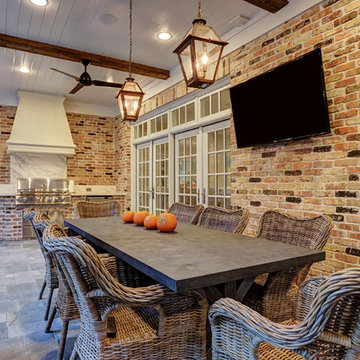
This home had a small covered patio and the homeowners wanted to create a new space that included an outdoor kitchen and living room complete with a fireplace. They were having a pool built as well and really wanted to have a nice space to enjoy their backyard.
We did demo work to remove an existing patio, planters and a pond. Their new space consists of 900 SF of patio area covered with a Versailles pattern travertine. The new freestanding covered patio with a breezeway is 650 SF with brick columns and arches to match the home.
A small covered area was built alongside the outdoor kitchen. The ceiling is painted tongue and groove with beautiful reclaimed beams. The fireplace is a custom masonry wood burning fireplace with a cast stone mantle. The knee walls built to the side of the fireplace are complemented with two cast stone benches.
The outdoor kitchen is 12 linear feet with a granite counter and back splash and brick fascia. The grill is a 42” RCS grill is complete with a fridge, ice maker and storage drawers. The vent hood is a Vent-a-hood with a custom cast stone cover.
TK Images
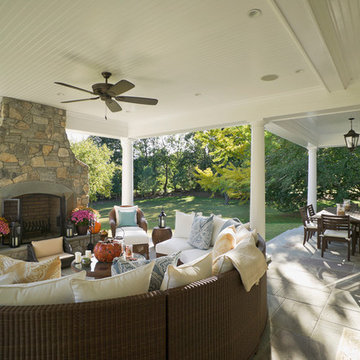
Foto di un grande portico chic dietro casa con pavimentazioni in pietra naturale, un tetto a sbalzo e con illuminazione
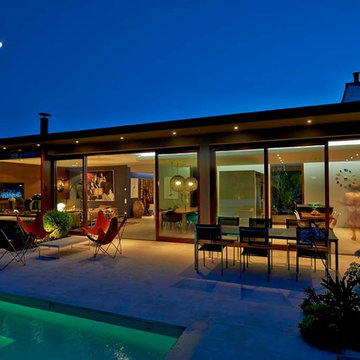
PHILIPPE CAUMES
Idee per un patio o portico moderno di medie dimensioni e dietro casa con nessuna copertura
Idee per un patio o portico moderno di medie dimensioni e dietro casa con nessuna copertura
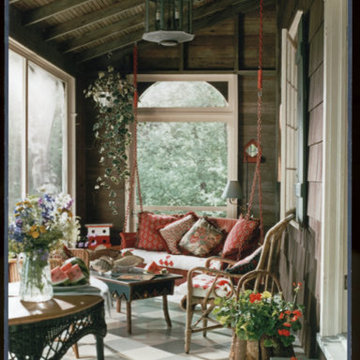
Idee per un piccolo portico stile rurale davanti casa con con illuminazione
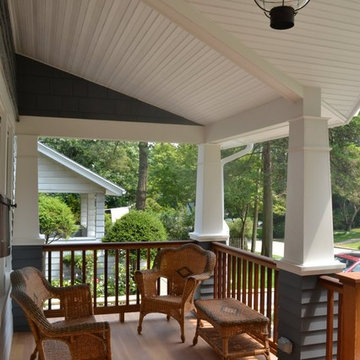
When the owners of this 1920's bungalow
decided to create a separate one bedroom living space for their returning college student (or visiting in-law), they turned to us to provide the needed functional spaces while maximizing the aesthetic of the added construction.
Expanding out the front, we created a separate side entrance to the new Living Room, Bedroom and Bath, with generous 9'-0" ceilings, topped by a new Wrap Around Porch.
Major relocations including gas, water and septic services, made while supporting portions of the house in mid air, are parts of the work which remain unseen.
The resulting new Front Porch face to the home extends the original home's historic charm towards the street, looking as if it has always been there.
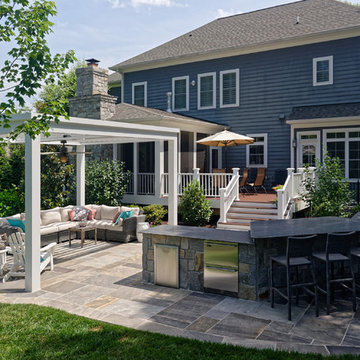
Photos by: Tom Kumpf - myHomePhotographer.com
Esempio di un grande patio o portico tradizionale dietro casa con pavimentazioni in pietra naturale e una pergola
Esempio di un grande patio o portico tradizionale dietro casa con pavimentazioni in pietra naturale e una pergola
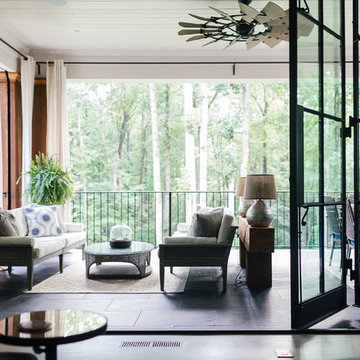
Foto di un grande patio o portico classico dietro casa con piastrelle, un tetto a sbalzo e con illuminazione
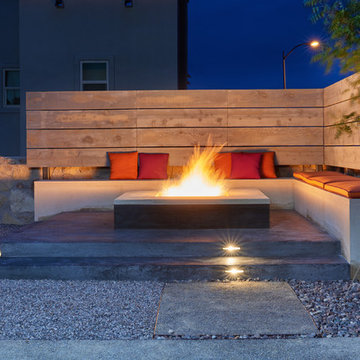
Cool & Contemporary is the vibe our clients were seeking out. Phase 1 complete for this El Paso Westside project. Consistent with the homes architecture and lifestyle creates a space to handle all occasions. Early morning coffee on the patio or around the firepit, smores, drinks, relaxing, reading & maybe a little dancing. Cedar planks set on raw steel post create a cozy atmosphere. Sitting or laying down on cushions and pillows atop the smooth buff leuders limestone bench with your feet popped up on the custom gas firepit. Raw steel veneer, limestone cap and stainless steel fire fixtures complete the sleek contemporary feels. Concrete steps & path lights beam up and accentuates the focal setting. To prep for phase 2, ground cover pathways and areas are ready for the new outdoor movie projector, more privacy, picnic area, permanent seating, landscape and lighting to come.
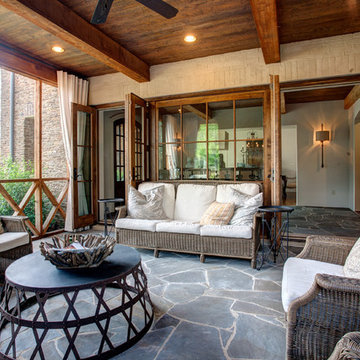
Esempio di un portico tradizionale di medie dimensioni e dietro casa con piastrelle, un tetto a sbalzo e con illuminazione
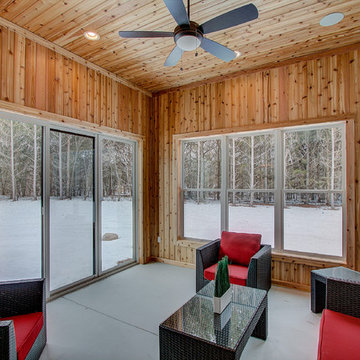
Esempio di un portico chic di medie dimensioni e dietro casa con un portico chiuso, lastre di cemento e un tetto a sbalzo
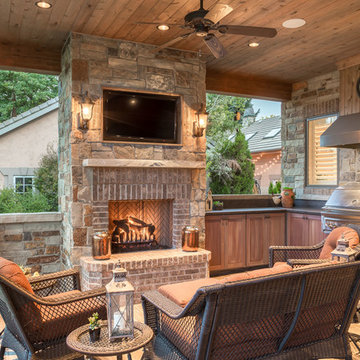
Ispirazione per un grande patio o portico stile rurale dietro casa con un tetto a sbalzo, piastrelle e con illuminazione
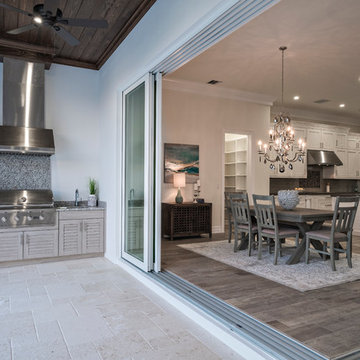
Immagine di un grande patio o portico classico dietro casa con piastrelle, un tetto a sbalzo e con illuminazione
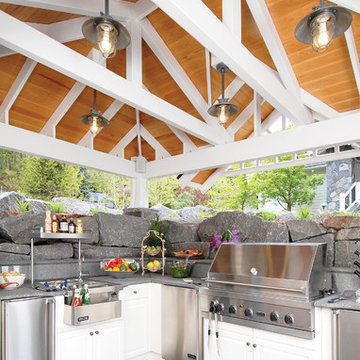
Phoenix Photographic
Esempio di un patio o portico chic di medie dimensioni e dietro casa con pavimentazioni in pietra naturale, un gazebo o capanno e con illuminazione
Esempio di un patio o portico chic di medie dimensioni e dietro casa con pavimentazioni in pietra naturale, un gazebo o capanno e con illuminazione
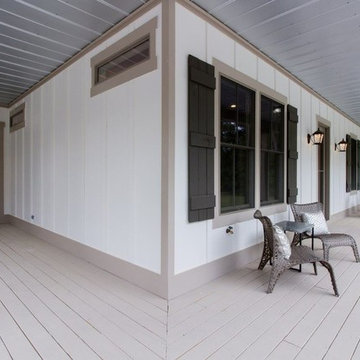
Esempio di un grande portico country davanti casa con pavimentazioni in pietra naturale
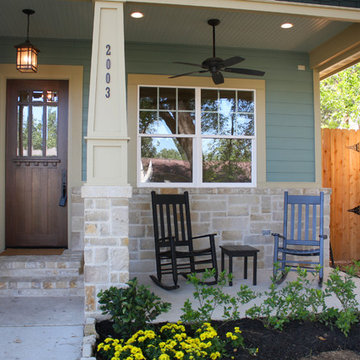
An awesome Oak Forest Home, with heavy trim around windows and doors with cove crown moulding. Plugs in over sized base boards, gorgeous select red oak floors stained spice brown. Smooth walls with designer colors.
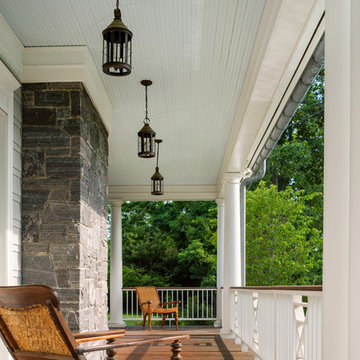
Photo by Durston Saylor
Immagine di un portico tradizionale di medie dimensioni e dietro casa con un tetto a sbalzo
Immagine di un portico tradizionale di medie dimensioni e dietro casa con un tetto a sbalzo
Patii e Portici - Foto e idee
7