Patii e Portici - Foto e idee
Filtra anche per:
Budget
Ordina per:Popolari oggi
121 - 140 di 25.439 foto
1 di 3
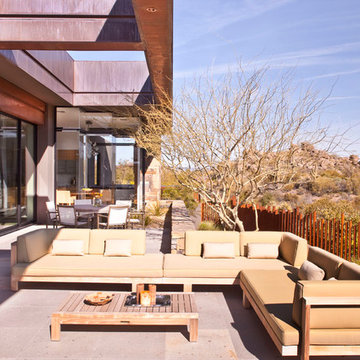
Designed to embrace an extensive and unique art collection including sculpture, paintings, tapestry, and cultural antiquities, this modernist home located in north Scottsdale’s Estancia is the quintessential gallery home for the spectacular collection within. The primary roof form, “the wing” as the owner enjoys referring to it, opens the home vertically to a view of adjacent Pinnacle peak and changes the aperture to horizontal for the opposing view to the golf course. Deep overhangs and fenestration recesses give the home protection from the elements and provide supporting shade and shadow for what proves to be a desert sculpture. The restrained palette allows the architecture to express itself while permitting each object in the home to make its own place. The home, while certainly modern, expresses both elegance and warmth in its material selections including canterra stone, chopped sandstone, copper, and stucco.
Project Details | Lot 245 Estancia, Scottsdale AZ
Architect: C.P. Drewett, Drewett Works, Scottsdale, AZ
Interiors: Luis Ortega, Luis Ortega Interiors, Hollywood, CA
Publications: luxe. interiors + design. November 2011.
Featured on the world wide web: luxe.daily
Photo by Grey Crawford.
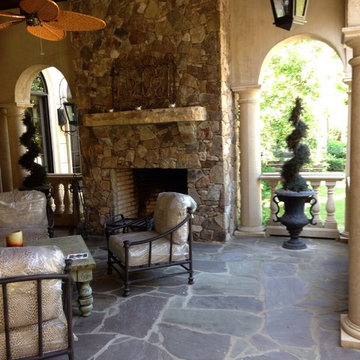
This elegant outdoor living area has all of the elements you will need for a relaxing getaway. The fireplace is a drystacked application of Tennessee fieldstone and in a unique twist we layed the natural stone flagging from Pennsylvanian, it has a distinctive color pallet based with purples, olives and grays. Combine all that with the cast stone pillars and the stucco accented walls and you have a truly unique combination of materials that make for a wonderful retreat from the real world.
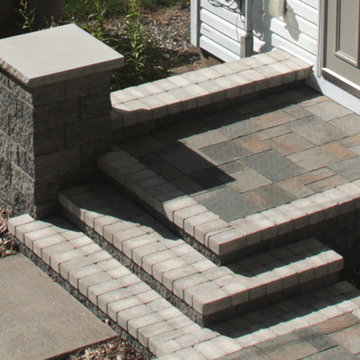
VERSA-LOK SRWs and paving stones are an affordable, low-maintenance, solution to replace drab concrete steps.
Immagine di un piccolo patio o portico tradizionale dietro casa con cemento stampato e nessuna copertura
Immagine di un piccolo patio o portico tradizionale dietro casa con cemento stampato e nessuna copertura
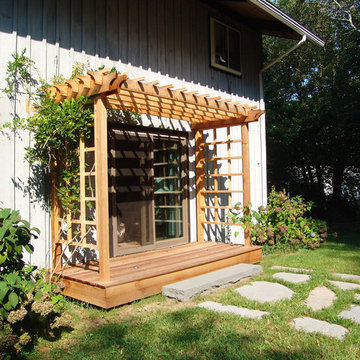
The new pergola and deck make a welcoming back entry.
Esempio di un piccolo portico chic dietro casa con pedane e una pergola
Esempio di un piccolo portico chic dietro casa con pedane e una pergola
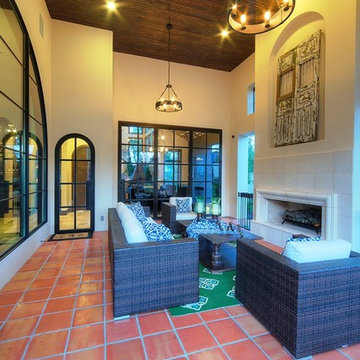
MSAOFSA.COM
Immagine di un grande portico mediterraneo dietro casa con un focolare, piastrelle e un tetto a sbalzo
Immagine di un grande portico mediterraneo dietro casa con un focolare, piastrelle e un tetto a sbalzo
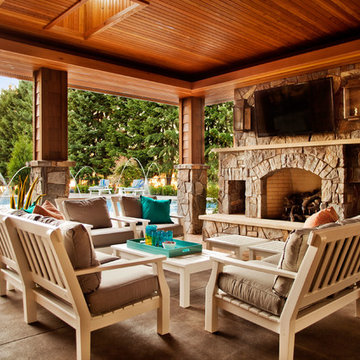
Blackstone Edge Studios
Ispirazione per un ampio patio o portico tradizionale dietro casa con lastre di cemento e un tetto a sbalzo
Ispirazione per un ampio patio o portico tradizionale dietro casa con lastre di cemento e un tetto a sbalzo
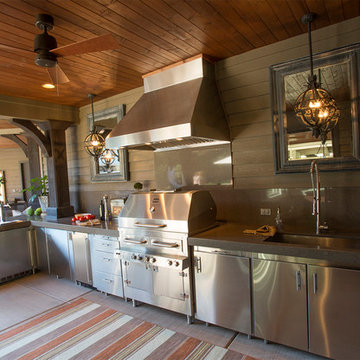
This space was just an unused covered area that spanned between the home and a covered outdoor dining area. Being that it is covered and has perfect proximity to the pool and the rest of the patio, it was the perfect spot for our outdoor kitchen. The all stainless steel cabinets from Kalamazoo and the Caesarstone countertops make this a kitchen with staying power and tons of stylishness. This kitchen has an icemaker, Kegerator, refrigerator and a serious grill with and even more serious hood. We brought in the traditional touches of the home with the lighting and provided more light by placing them in front of these zinc framed mirrors.
It all came together to provide the perfect outdoor kitchen for the family to spend time together out by the pool with everything you would need to enjoy the time and each other.
Project built by BC Custom Homes
Photography by Steve Eltinge, Eltinge Photography
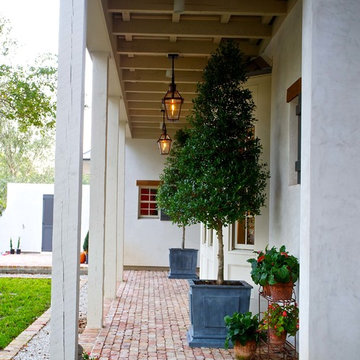
This house was inspired by the works of A. Hays Town / photography by Stan Kwan
Idee per un ampio portico classico davanti casa con con illuminazione, pavimentazioni in mattoni e un tetto a sbalzo
Idee per un ampio portico classico davanti casa con con illuminazione, pavimentazioni in mattoni e un tetto a sbalzo
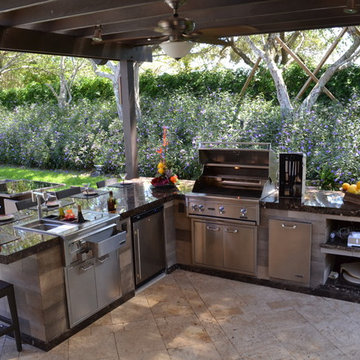
A complete contemporary backyard project was taken to another level of design. This amazing backyard was completed in the beginning of 2013 in Weston, Florida.
The project included an Outdoor Kitchen with equipment by Lynx, and finished with Emperador Light Marble and a Spanish stone on walls. Also, a 32” X 16” wooden pergola attached to the house with a customized wooden wall for the TV on a structured bench with the same finishes matching the Outdoor Kitchen. The project also consist of outdoor furniture by The Patio District, pool deck with gold travertine material, and an ivy wall with LED lights and custom construction with Black Absolute granite finish and grey stone on walls.
For more information regarding this or any other of our outdoor projects please visit our website at www.luxapatio.com where you may also shop online. You can also visit our showroom located in the Doral Design District (3305 NW 79 Ave Miami FL. 33122) or contact us at 305-477-5141.
URL http://www.luxapatio.com
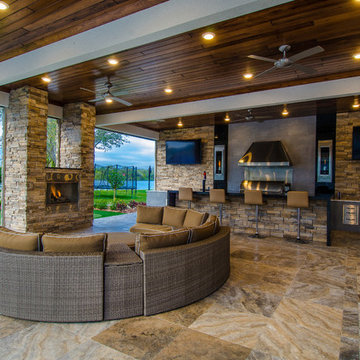
Johan Roetz
Ispirazione per un ampio patio o portico design dietro casa con pavimentazioni in pietra naturale e un tetto a sbalzo
Ispirazione per un ampio patio o portico design dietro casa con pavimentazioni in pietra naturale e un tetto a sbalzo
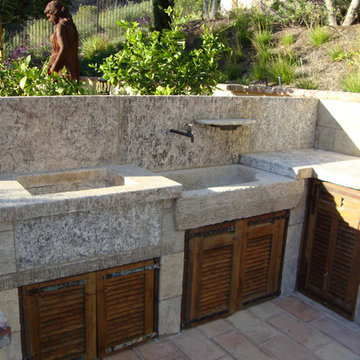
Product: Authentic Limestone BBQ layouts for Patio Grills.
Ancient Surfaces
Contacts: (212) 461-0245
Email: Sales@ancientsurfaces.com
Website: www.AncientSurfaces.com
The design of external living spaces is known as the 'Al Fresco' space design as it is called in Italian. 'Al Fresco' translates in 'the open' or 'the cool/fresh exterior'. Customizing a fully functional modern kitchen with all its highly customized amenities while disguising it into an old Mediterranean collaged stone pile.
The ease and cosiness of this outdoor Mediterranean cooking experience will evoke in most a feeling of euphoria and exultation that on only gets while being surrounded with the pristine beauty of nature. This powerful feeling of unison with all has been known in our early recorded human history thought many primitive civilizations as a way to get people closer to the ultimate truth. A very basic but undisputed truth and that's that we are all connected to the great mother earth and to it's powerful life force that we are all a part of...
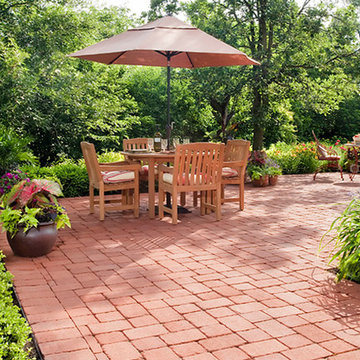
Immagine di un grande patio o portico tradizionale dietro casa con pavimentazioni in mattoni e un tetto a sbalzo
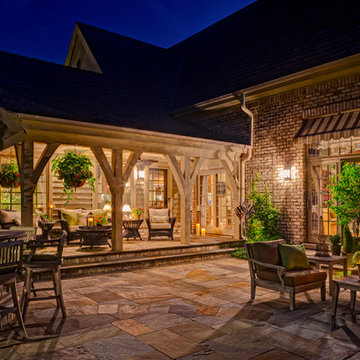
A circular band inscribed within the bluestone patio continues through the outdoor kitchen and around the dining area. With our team’s renovation complete, the homeowners can now step outside into a garden finished at a level of detail consistent with their interior home finishes.
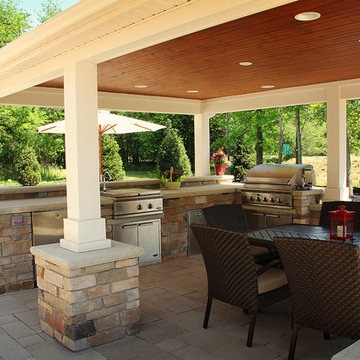
HDS Photography
Ispirazione per un grande patio o portico design dietro casa con pavimentazioni in cemento e un gazebo o capanno
Ispirazione per un grande patio o portico design dietro casa con pavimentazioni in cemento e un gazebo o capanno
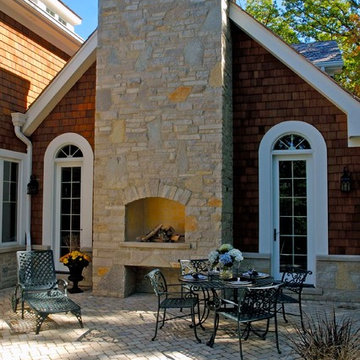
http://www.pickellbuilders.com. Photography by Linda Oyama Bryan. Paver Rear Terrace with Stone Outdoor Fireplace.
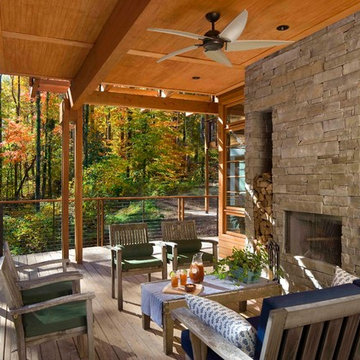
Outdoor Living
Photo Credit: Rion Rizzo/Creative Sources Photography
Immagine di un grande portico rustico dietro casa con un focolare, pedane e un tetto a sbalzo
Immagine di un grande portico rustico dietro casa con un focolare, pedane e un tetto a sbalzo

This Neo-prairie style home with its wide overhangs and well shaded bands of glass combines the openness of an island getaway with a “C – shaped” floor plan that gives the owners much needed privacy on a 78’ wide hillside lot. Photos by James Bruce and Merrick Ales.
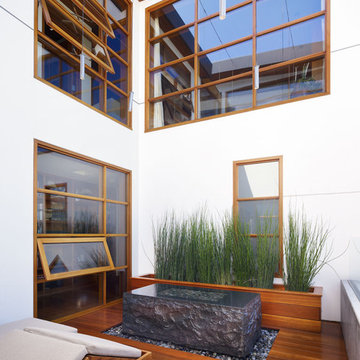
Photography: Eric Staudenmaier
Immagine di un patio o portico tropicale di medie dimensioni e in cortile con fontane, pedane e nessuna copertura
Immagine di un patio o portico tropicale di medie dimensioni e in cortile con fontane, pedane e nessuna copertura
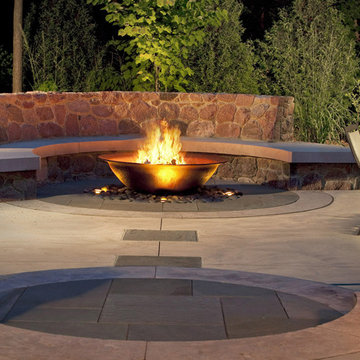
Fire bowl at dusk on the patio. The cast iron sugar kettle is lit from below with lights recessed into the beach pebble surround.
Edmunds Studios
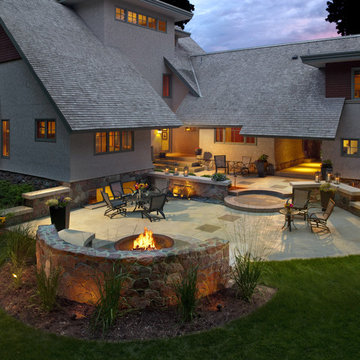
Dusk on the patio. Subtle, low voltage up lights on the seat wall back and wall fountain add to the drama.
Edmunds Studios
Immagine di un grande patio o portico stile americano dietro casa con un focolare e lastre di cemento
Immagine di un grande patio o portico stile americano dietro casa con un focolare e lastre di cemento
Patii e Portici - Foto e idee
7