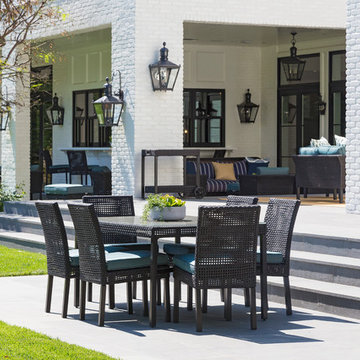Patii e Portici - Foto e idee
Filtra anche per:
Budget
Ordina per:Popolari oggi
61 - 80 di 25.436 foto
1 di 3
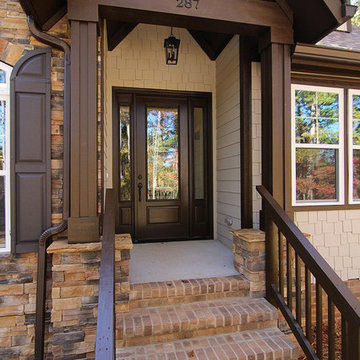
Brick steps lead to the dark brown painted front door, with vaulted porch ceiling above. See the craftsman details and woodwork on the porch columns and headers.
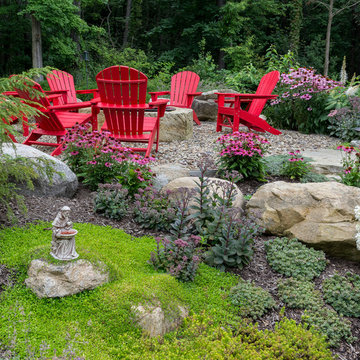
Esempio di un grande patio o portico design dietro casa con un focolare, ghiaia e nessuna copertura
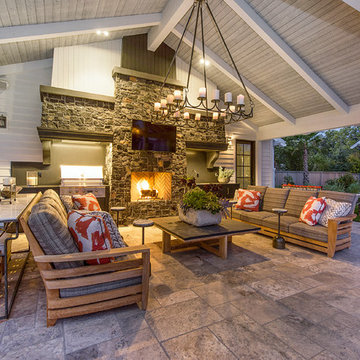
Esempio di un grande patio o portico country dietro casa con un caminetto, piastrelle e un gazebo o capanno
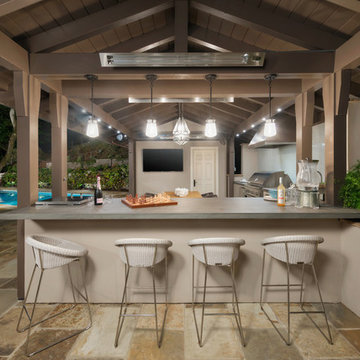
Designed to compliment the existing single story home in a densely wooded setting, this Pool Cabana serves as outdoor kitchen, dining, bar, bathroom/changing room, and storage. Photos by Ross Pushinaitus.
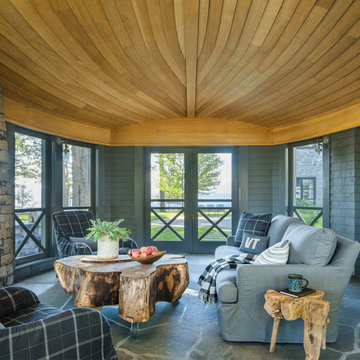
pc: Jim Westphalen Photography
Foto di un grande portico stile marino con un portico chiuso e pavimentazioni in pietra naturale
Foto di un grande portico stile marino con un portico chiuso e pavimentazioni in pietra naturale
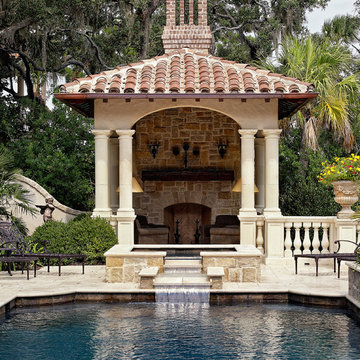
Immagine di un ampio patio o portico mediterraneo dietro casa con fontane, pavimentazioni in pietra naturale e un gazebo o capanno
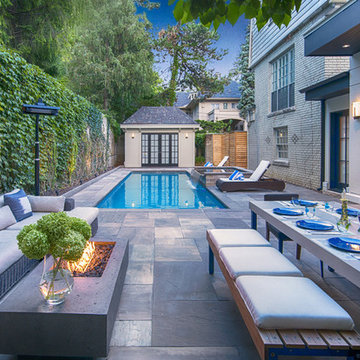
Simply gorgeous backyard living space including fiberglass pool, in-ground spa, linear fire place, and landscape lighting. Designed and built exclusively by Elite Pool Design.

This courtyard features cement pavers with grass in between. A seated patio area in front of the custom built-in fireplace with two black wall trellis' on both sides of the fireplace. Decorated with four white wingback armchairs with black trim detailing and a stone coffee table in the center. A French-inspired fountain sits across from the patio space. A wood gate acts as the entrance into the courtyard.
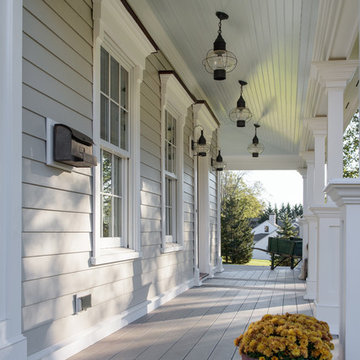
Custom wraparound porch with Wolf PVC composite decking, high gloss beaded ceiling, and hand crafted PVC architectural columns. Built for the harsh shoreline weather.
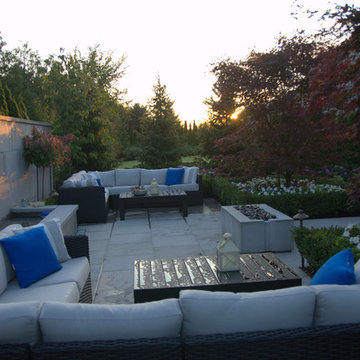
Landscape design and photography by Melanie Rekola
Immagine di un piccolo patio o portico minimalista dietro casa con un focolare, pavimentazioni in pietra naturale e un tetto a sbalzo
Immagine di un piccolo patio o portico minimalista dietro casa con un focolare, pavimentazioni in pietra naturale e un tetto a sbalzo
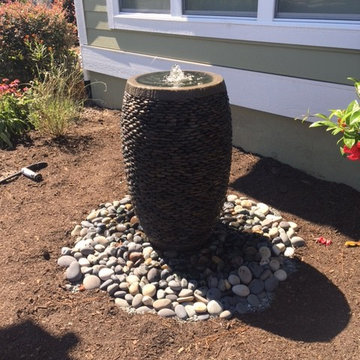
Foto di un patio o portico classico di medie dimensioni e dietro casa con fontane, pavimentazioni in cemento e una pergola
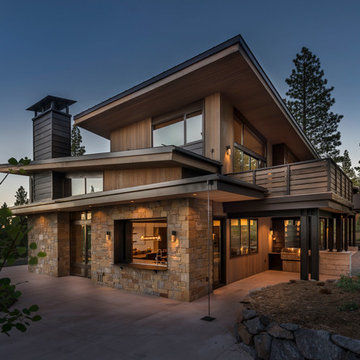
Vance Fox
Esempio di un patio o portico rustico di medie dimensioni e nel cortile laterale con lastre di cemento e un tetto a sbalzo
Esempio di un patio o portico rustico di medie dimensioni e nel cortile laterale con lastre di cemento e un tetto a sbalzo
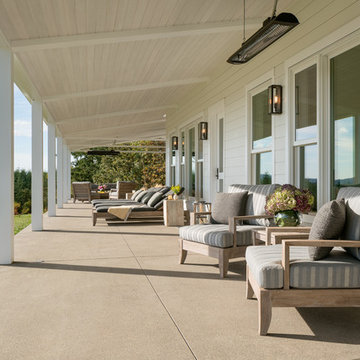
Eric Staudenmaier
Esempio di un grande patio o portico country nel cortile laterale con lastre di cemento e un tetto a sbalzo
Esempio di un grande patio o portico country nel cortile laterale con lastre di cemento e un tetto a sbalzo
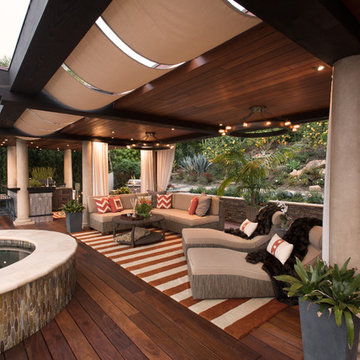
Nestled against the hillside in San Diego California, this outdoor living space provides homeowners the luxury of living in Southern California most coveted Real-estate... LaJolla California. Weather rated wood material called Epee is used on the decking as well as the ceiling. Two custom designed, bronze chandeliers grace the ceilings as a 30' steel beam supports the vast overhang... allowing the maximum view of the LaJolla coast. Beautiful woven outdoor furniture in a neutral color palette sets the perfect base for bold orange throw pillows and accents used throughout. "Mink like" throws help to keep guests warm after the sun sets or after a relaxing dip in the Jacuzzi.
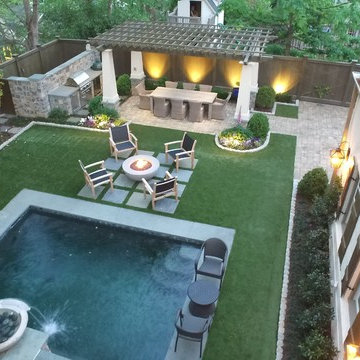
This beautiful outdoor space in Atlanta's Virginia Highland neighborhood was designed by Land Plus Associates and constructed by Okun Tech. Outdoor kitchen featuring Kingsley-Bate Valhalla table and Sag Harbor chairs. Appliances by Lynx.
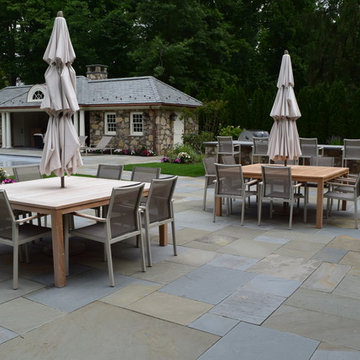
After falling in love with a home but unfortunately losing the bid to buy it, these homeowners approached Braen Supply for a solution. Braen Supply found a way to replicate the original home these individuals were hoping to buy, with the exact stone that was used. By building a replica on a different property, these homeowners truly got their dream home.
The Fieldstone Veneer Blend that was used on the home was able to make it stand out with a unique look. The rest of the materials that were used worked perfectly to compliment the various features of the home.
With the addition of the outdoor kitchen and pool, a perfect place to unwind was created.
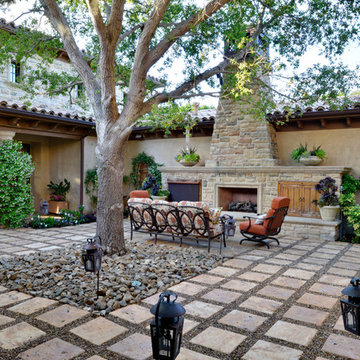
Esempio di un ampio patio o portico mediterraneo dietro casa con nessuna copertura, pavimentazioni in pietra naturale e un caminetto
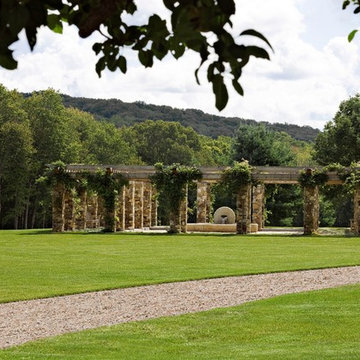
The garden is seen from a distance, set in a simple lawn with the rolling Litchfield hills in the background. Robert Benson Photography.
Ispirazione per un portico di medie dimensioni e nel cortile laterale con pavimentazioni in pietra naturale e una pergola
Ispirazione per un portico di medie dimensioni e nel cortile laterale con pavimentazioni in pietra naturale e una pergola
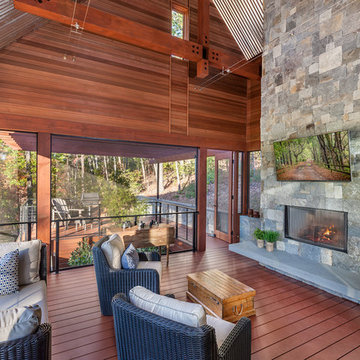
Screened Porch | Custom home Studio of LS3P ASSOCIATES LTD. | Photo by Inspiro8 Studio.
Ispirazione per un grande portico rustico dietro casa con un portico chiuso, pedane e un tetto a sbalzo
Ispirazione per un grande portico rustico dietro casa con un portico chiuso, pedane e un tetto a sbalzo
Patii e Portici - Foto e idee
4
