Patii e Portici - Foto e idee
Filtra anche per:
Budget
Ordina per:Popolari oggi
41 - 60 di 41.213 foto
1 di 3
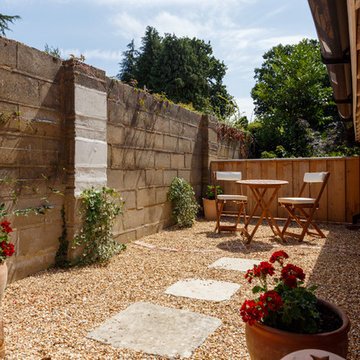
Harbour View Photography
Idee per un piccolo patio o portico classico dietro casa con ghiaia e nessuna copertura
Idee per un piccolo patio o portico classico dietro casa con ghiaia e nessuna copertura
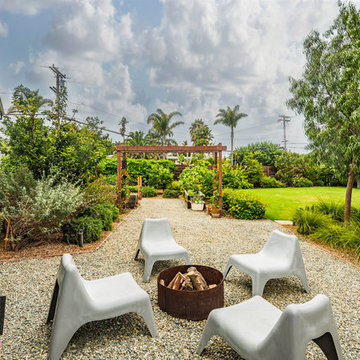
PixelProFoto
Foto di un grande patio o portico moderno dietro casa con un focolare, ghiaia e nessuna copertura
Foto di un grande patio o portico moderno dietro casa con un focolare, ghiaia e nessuna copertura
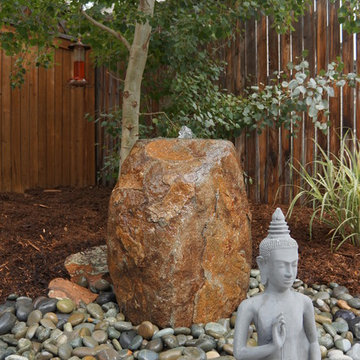
Idee per un piccolo patio o portico etnico in cortile con fontane, lastre di cemento e nessuna copertura
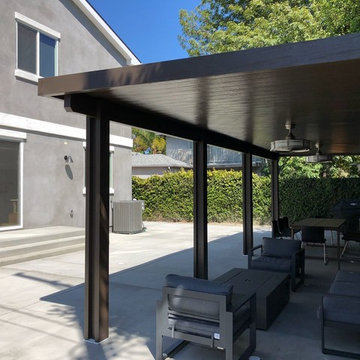
Remove grass in the backyard, pour cement and build aluminum patio cover.
Foto di un grande patio o portico chic dietro casa con lastre di cemento e una pergola
Foto di un grande patio o portico chic dietro casa con lastre di cemento e una pergola
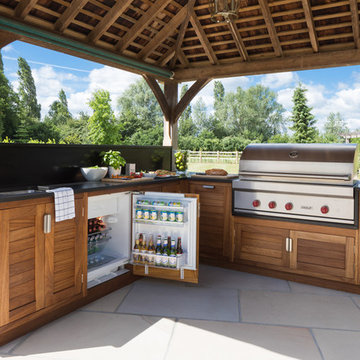
Hand-crafted using traditional joinery techniques, this outdoor kitchen is made from hard-wearing Iroko wood and finished with stainless steel hardware ensuring the longevity of this Markham cabinetry. With a classic contemporary design that suits the modern, manicured style of the country garden, this outdoor kitchen has the balance of simplicity, scale and proportion that H|M is known for.
Using an L-shape configuration set within a custom designed permanent timber gazebo, this outdoor kitchen is cleverly zoned to include all of the key spaces required in an indoor kitchen for food prep, grilling and clearing away. On the right-hand side of the kitchen is the cooking run featuring the mighty 107cm Wolf outdoor gas grill. Already internationally established as an industrial heavyweight in the luxury range cooker market, Wolf have taken outdoor cooking to the next level with this behemoth of a barbeque. Designed and built to stand the test of time and exponentially more accurate than a standard barbeque, the Wolf outdoor gas grill also comes with a sear zone and infrared rotisserie spit as standard.
To assist with food prep, positioned underneath the counter to the left of the Wolf outdoor grill is a pull-out bin with separate compartments for food waste and recycling. Additional storage to the right is utilised for storing the LPG gas canister ensuring the overall look and feel of the outdoor kitchen is free from clutter and from a practical point of view, protected from the elements.
Just like the indoor kitchen, the key to a successful outdoor kitchen design is the zoning of the space – think about all the usual things like food prep, cooking and clearing away and make provision for those activities accordingly. In terms of the actual positioning of the kitchen think about the sun and where it is during the afternoons and early evening which will be the time this outdoor kitchen is most in use. A timber gazebo will provide shelter from the direct sunlight and protection from the elements during the winter months. Stone flooring that can withstand a few spills here and there is essential, and always incorporate a seating area than can be scaled up or down according to your entertaining needs.
Photo Credit - Paul Craig

a more disciplined look to this wood-burning fire pit and matching stone wall, mixed stone and brick pavers
Idee per un patio o portico tradizionale di medie dimensioni e dietro casa con un focolare e pavimentazioni in pietra naturale
Idee per un patio o portico tradizionale di medie dimensioni e dietro casa con un focolare e pavimentazioni in pietra naturale
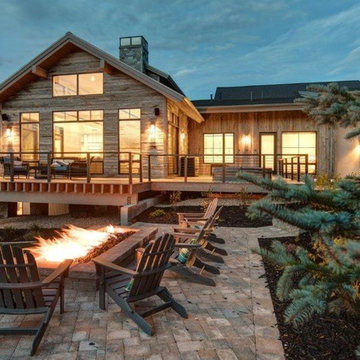
Idee per un patio o portico chic di medie dimensioni e dietro casa con un focolare e pavimentazioni in cemento
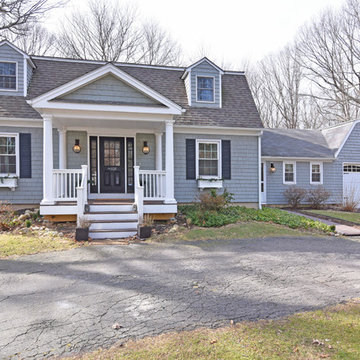
12'x8' portico was built to draw out the house's charm
Esempio di un grande portico tradizionale davanti casa con pedane e un tetto a sbalzo
Esempio di un grande portico tradizionale davanti casa con pedane e un tetto a sbalzo
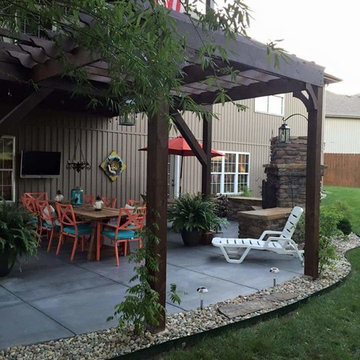
This backyard patio was made complete after the fireplace addition. What a beautiful destination for a dinner party.
Esempio di un patio o portico tradizionale di medie dimensioni con un focolare
Esempio di un patio o portico tradizionale di medie dimensioni con un focolare
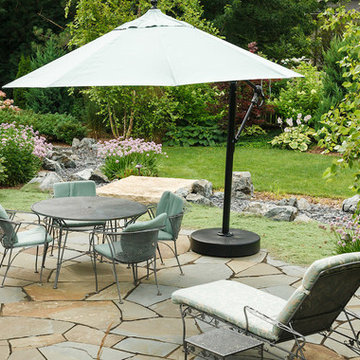
The new patio is surrounded by a garden, while the existing fence is nearly obscured by new plants.
Westhauser Photography
Esempio di un patio o portico boho chic di medie dimensioni e dietro casa con pavimentazioni in pietra naturale
Esempio di un patio o portico boho chic di medie dimensioni e dietro casa con pavimentazioni in pietra naturale
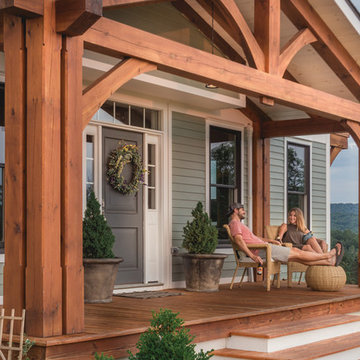
Craftsman style king post entry porch truss
Foto di un portico stile americano di medie dimensioni e davanti casa con pavimentazioni in pietra naturale e un tetto a sbalzo
Foto di un portico stile americano di medie dimensioni e davanti casa con pavimentazioni in pietra naturale e un tetto a sbalzo
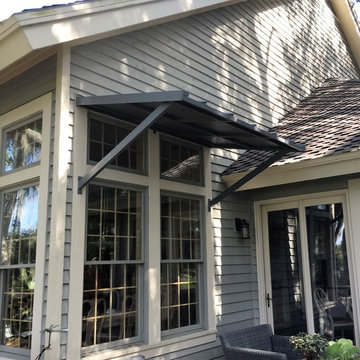
Custom designed and fabricated "standing seam" metal awning gives this home a modern look.
Ispirazione per un piccolo patio o portico classico dietro casa con un parasole
Ispirazione per un piccolo patio o portico classico dietro casa con un parasole
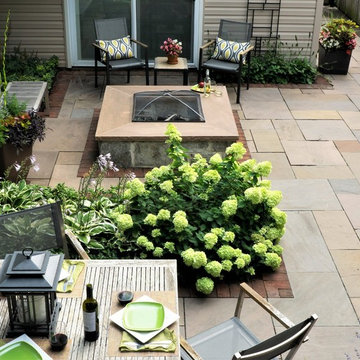
Harvest Brown natural sandstone pavers with a clay brick soldier course.
Idee per un piccolo patio o portico contemporaneo dietro casa con un focolare, pavimentazioni in pietra naturale e nessuna copertura
Idee per un piccolo patio o portico contemporaneo dietro casa con un focolare, pavimentazioni in pietra naturale e nessuna copertura
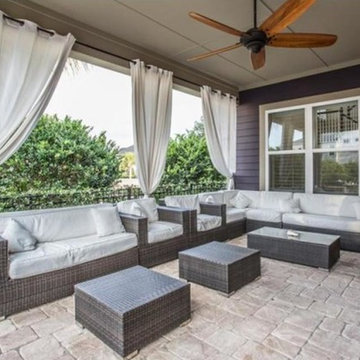
Idee per un patio o portico tradizionale di medie dimensioni e dietro casa con pavimentazioni in pietra naturale e un tetto a sbalzo
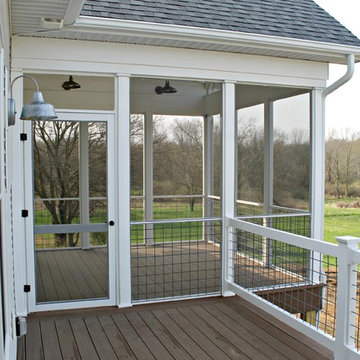
Foto di un portico country di medie dimensioni e dietro casa con un portico chiuso, pedane e un tetto a sbalzo
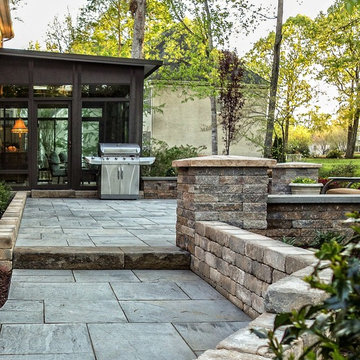
Esempio di un patio o portico classico di medie dimensioni e dietro casa con pavimentazioni in cemento e nessuna copertura

Perfectly settled in the shade of three majestic oak trees, this timeless homestead evokes a deep sense of belonging to the land. The Wilson Architects farmhouse design riffs on the agrarian history of the region while employing contemporary green technologies and methods. Honoring centuries-old artisan traditions and the rich local talent carrying those traditions today, the home is adorned with intricate handmade details including custom site-harvested millwork, forged iron hardware, and inventive stone masonry. Welcome family and guests comfortably in the detached garage apartment. Enjoy long range views of these ancient mountains with ample space, inside and out.
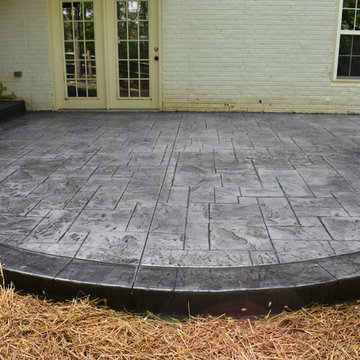
Light Gray with a Medium Gray accent and a Med. Gray border to tie it all together!
Idee per un patio o portico di medie dimensioni e dietro casa con cemento stampato
Idee per un patio o portico di medie dimensioni e dietro casa con cemento stampato
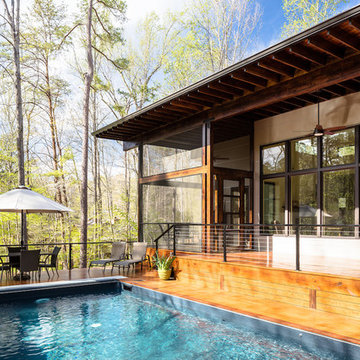
© Keith Isaacs Photo
Foto di un piccolo portico minimalista dietro casa con un portico chiuso e un tetto a sbalzo
Foto di un piccolo portico minimalista dietro casa con un portico chiuso e un tetto a sbalzo
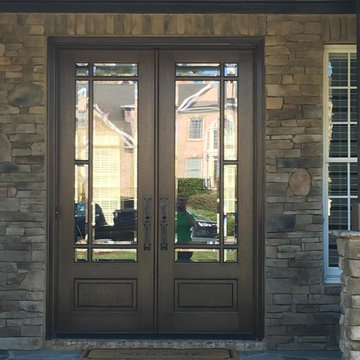
Immagine di un portico classico di medie dimensioni e davanti casa con pavimentazioni in pietra naturale e un tetto a sbalzo
Patii e Portici - Foto e idee
3