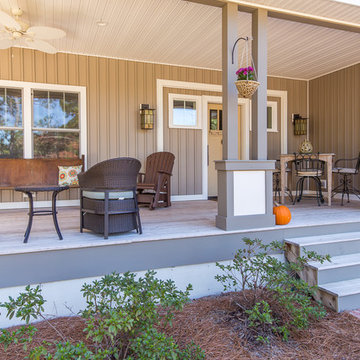Patii e Portici - Foto e idee
Filtra anche per:
Budget
Ordina per:Popolari oggi
141 - 160 di 41.213 foto
1 di 3
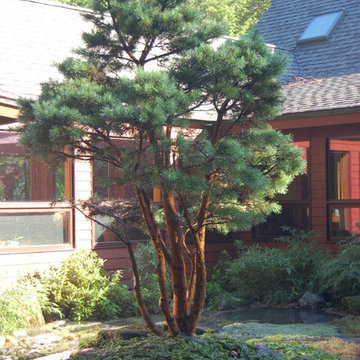
ORANGE-BARKED PINUS SYLVESTRIS WATERERI, FOCAL POINT OF THE GARDEN.
Ispirazione per un patio o portico etnico di medie dimensioni e in cortile con pavimentazioni in pietra naturale e nessuna copertura
Ispirazione per un patio o portico etnico di medie dimensioni e in cortile con pavimentazioni in pietra naturale e nessuna copertura
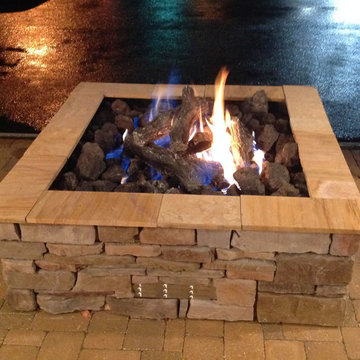
Outdoor Gas log fire pit with custom stone surround and flagstone top by Fine's Gas
Immagine di un grande patio o portico rustico in cortile con un focolare e pavimentazioni in pietra naturale
Immagine di un grande patio o portico rustico in cortile con un focolare e pavimentazioni in pietra naturale
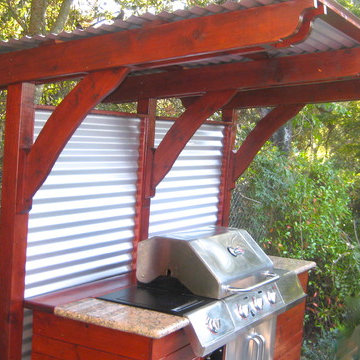
Pica Painting & Design
Idee per un piccolo patio o portico classico dietro casa con una pergola
Idee per un piccolo patio o portico classico dietro casa con una pergola
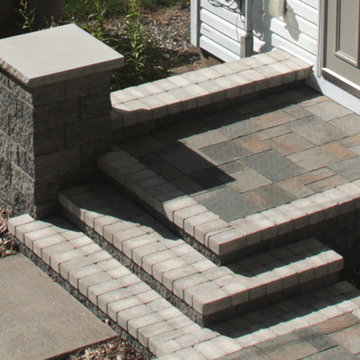
VERSA-LOK SRWs and paving stones are an affordable, low-maintenance, solution to replace drab concrete steps.
Immagine di un piccolo patio o portico tradizionale dietro casa con cemento stampato e nessuna copertura
Immagine di un piccolo patio o portico tradizionale dietro casa con cemento stampato e nessuna copertura
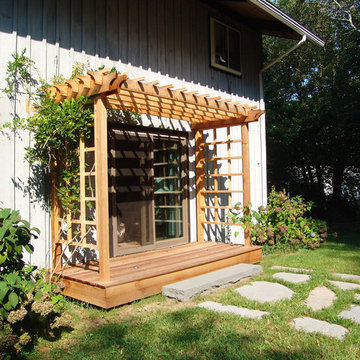
The new pergola and deck make a welcoming back entry.
Esempio di un piccolo portico chic dietro casa con pedane e una pergola
Esempio di un piccolo portico chic dietro casa con pedane e una pergola
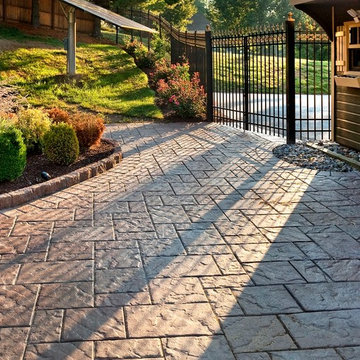
This are of the paver patio connects the pool area to the driveway, creating an open feel as you enter.
Ispirazione per un patio o portico tradizionale di medie dimensioni con cemento stampato e nessuna copertura
Ispirazione per un patio o portico tradizionale di medie dimensioni con cemento stampato e nessuna copertura
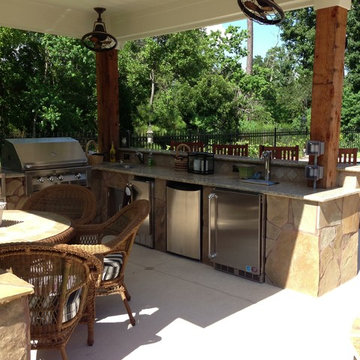
Completed project in the Barrington Kingwood Estates. This Poolside Covered Outdoor Kitchen has everything you would want to maximize your poolside pleasure in the spring/summer months and enjoy cozy place around the fire pit for the fall/winter months. These homeowners will enjoy entertaining friends and family with some extras that includes a Kegerator, refrigerator, ice maker, sink, double side burner and a 36in Vintage Luxury Grills gas grill. Another dream turned into reality by Billy Parker Exteriors. https://www.facebook.com/houstonoutdoorliving
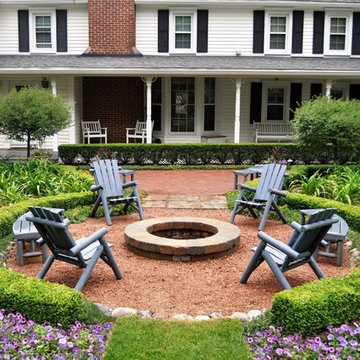
Brick walkways and a brick patio work in concert with boxwood and yew hedges on this farmhouse landscape.
A fire pit, Adirondack furniture and plenty of annual flowers are also woven into the fabric of this landscape design.
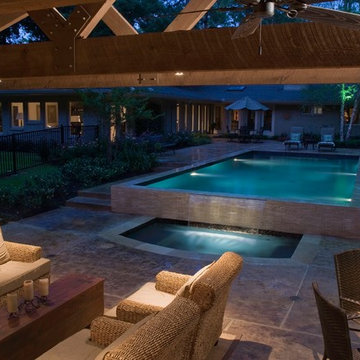
We were contacted by a family named Pesek who lived near Memorial Drive on the West side of Houston. They lived in a stately home built in the late 1950’s. Many years back, they had contracted a local pool company to install an old lagoon-style pool, which they had since grown tired of. When they initially called us, they wanted to know if we could build them an outdoor room at the far end of the swimming pool. We scheduled a free consultation at a time convenient to them, and we drove out to their residence to take a look at the property.
After a quick survey of the back yard, rear of the home, and the swimming pool, we determined that building an outdoor room as an addition to their existing landscaping design would not bring them the results they expected. The pool was visibly dated with an early “70’s” look, which not only clashed with the late 50’s style of home architecture, but guaranteed an even greater clash with any modern-style outdoor room we constructed. Luckily for the Peseks, we offered an even better landscaping plan than the one they had hoped for.
We proposed the construction of a new outdoor room and an entirely new swimming pool. Both of these new structures would be built around the classical geometry of proportional right angles. This would allow a very modern design to compliment an older home, because basic geometric patterns are universal in many architectural designs used throughout history. In this case, both the swimming pool and the outdoor rooms were designed as interrelated quadrilateral forms with proportional right angles that created the illusion of lengthened distance and a sense of Classical elegance. This proved a perfect complement to a house that had originally been built as a symbolic emblem of a simpler, more rugged and absolute era.
Though reminiscent of classical design and complimentary to the conservative design of the home, the interior of the outdoor room was ultra-modern in its array of comfort and convenience. The Peseks felt this would be a great place to hold birthday parties for their child. With this new outdoor room, the Peseks could take the party outside at any time of day or night, and at any time of year. We also built the structure to be fully functional as an outdoor kitchen as well as an outdoor entertainment area. There was a smoker, a refrigerator, an ice maker, and a water heater—all intended to eliminate any need to return to the house once the party began. Seating and entertainment systems were also added to provide state of the art fun for adults and children alike. We installed a flat-screen plasma TV, and we wired it for cable.
The swimming pool was built between the outdoor room and the rear entrance to the house. We got rid of the old lagoon-pool design which geometrically clashed with the right angles of the house and outdoor room. We then had a completely new pool built, in the shape of a rectangle, with a rather innovative coping design.
We showcased the pool with a coping that rose perpendicular to the ground out of the stone patio surface. This reinforced our blend of contemporary look with classical right angles. We saved the client an enormous amount of money on travertine by setting the coping so that it does not overhang with the tile. Because the ground between the house and the outdoor room gradually dropped in grade, we used the natural slope of the ground to create another perpendicular right angle at the end of the pool. Here, we installed a waterfall which spilled over into a heated spa. Although the spa was fed from within itself, it was built to look as though water was coming from within the pool.
The ultimate result of all of this is a new sense of visual “ebb and flow,” so to speak. When Mr. Pesek sits in his couch facing his house, the earth appears to rise up first into an illuminated pool which leads the way up the steps to his home. When he sits in his spa facing the other direction, the earth rises up like a doorway to his outdoor room, where he can comfortably relax in the water while he watches TV. For more the 20 years Exterior Worlds has specialized in servicing many of Houston's fine neighborhoods.
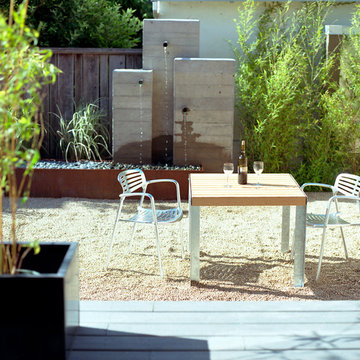
Copyrights: WA design
Foto di un patio o portico minimal di medie dimensioni e dietro casa con fontane, ghiaia e nessuna copertura
Foto di un patio o portico minimal di medie dimensioni e dietro casa con fontane, ghiaia e nessuna copertura
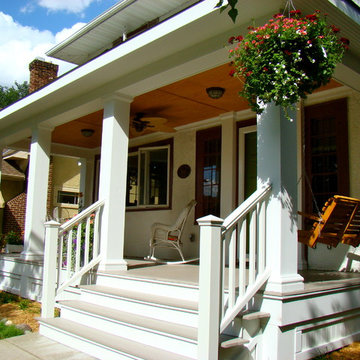
BACKGROUND
Tom and Jill wanted a new space to replace a small entry at the front of their house- a space large enough for warm weather family gatherings and all the benefits a traditional Front Porch has to offer.
SOLUTION
We constructed an open four-column structure to provide space this family wanted. Low maintenance Green Remodeling products were used throughout. Designed by Lee Meyer Architects. Skirting designed and built by Greg Schmidt. Photos by Greg Schmidt
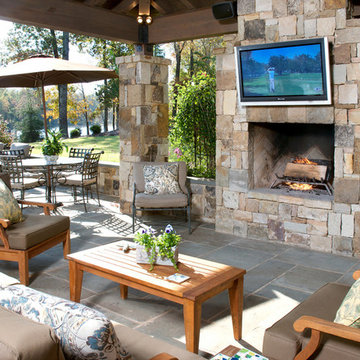
Foto di un patio o portico chic di medie dimensioni e dietro casa con un focolare, pavimentazioni in pietra naturale e un tetto a sbalzo

Photography by Meghan Montgomery
Esempio di un piccolo patio o portico minimalista davanti casa con un focolare, pavimentazioni in pietra naturale e nessuna copertura
Esempio di un piccolo patio o portico minimalista davanti casa con un focolare, pavimentazioni in pietra naturale e nessuna copertura

Modern Shaded Living Area, Pool Cabana and Outdoor Bar
Foto di un piccolo patio o portico minimal nel cortile laterale con pavimentazioni in pietra naturale e un gazebo o capanno
Foto di un piccolo patio o portico minimal nel cortile laterale con pavimentazioni in pietra naturale e un gazebo o capanno

Screened porch addition interiors
Photographer: Rob Karosis
Idee per un portico classico di medie dimensioni con un portico chiuso, piastrelle e un tetto a sbalzo
Idee per un portico classico di medie dimensioni con un portico chiuso, piastrelle e un tetto a sbalzo
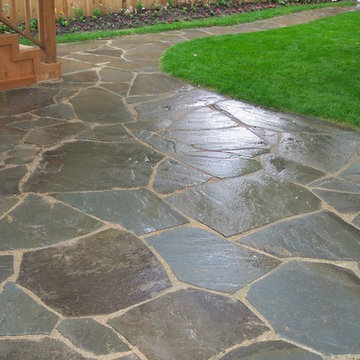
Designed by Heidekat Design
Immagine di un patio o portico classico di medie dimensioni e dietro casa con pavimentazioni in pietra naturale e nessuna copertura
Immagine di un patio o portico classico di medie dimensioni e dietro casa con pavimentazioni in pietra naturale e nessuna copertura
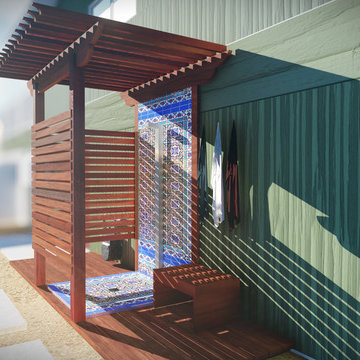
Red Mangaris
Esempio di un piccolo patio o portico stile americano nel cortile laterale con pavimentazioni in cemento e una pergola
Esempio di un piccolo patio o portico stile americano nel cortile laterale con pavimentazioni in cemento e una pergola
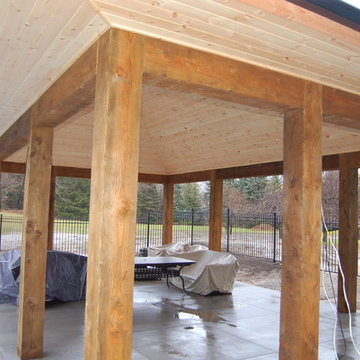
Esempio di un grande patio o portico american style dietro casa con lastre di cemento e un gazebo o capanno
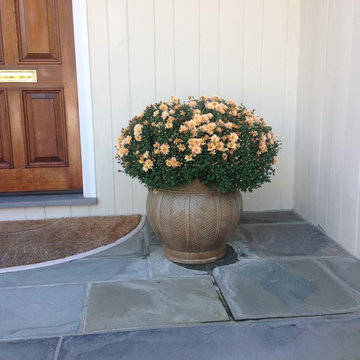
Idee per un piccolo portico classico davanti casa con un giardino in vaso e pavimentazioni in pietra naturale
Patii e Portici - Foto e idee
8
