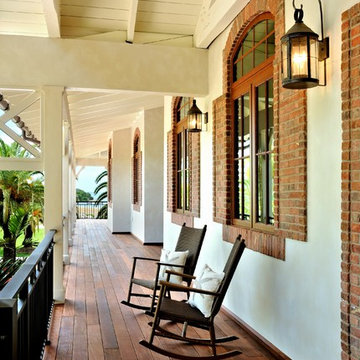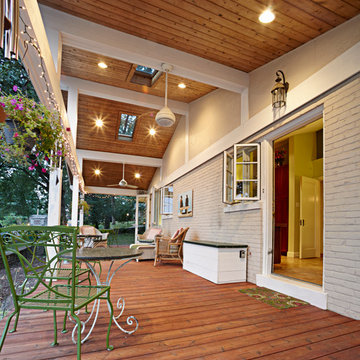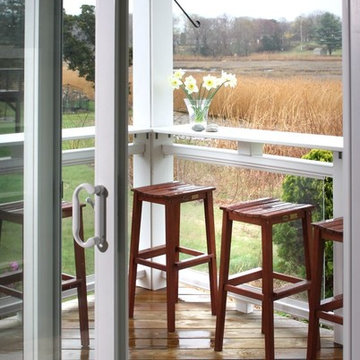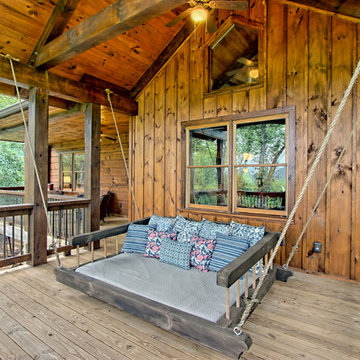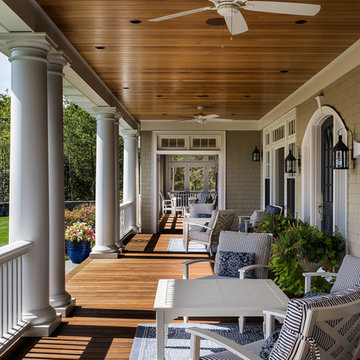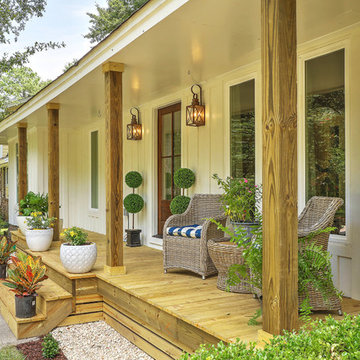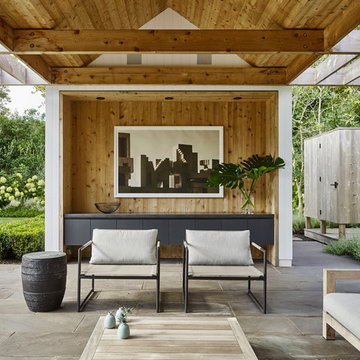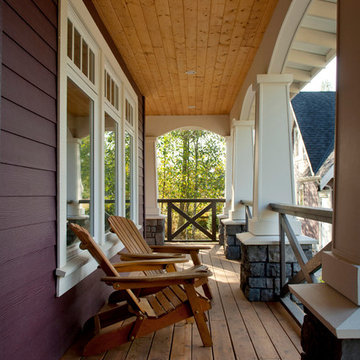Patii e Portici - Foto e idee
Filtra anche per:
Budget
Ordina per:Popolari oggi
21 - 40 di 60 foto
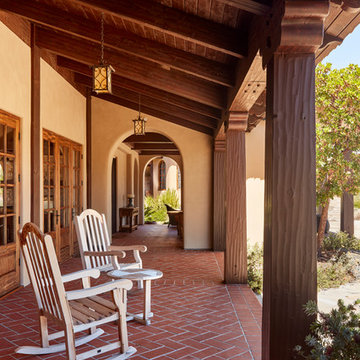
Foto di un portico mediterraneo con pavimentazioni in mattoni e un tetto a sbalzo
Trova il professionista locale adatto per il tuo progetto
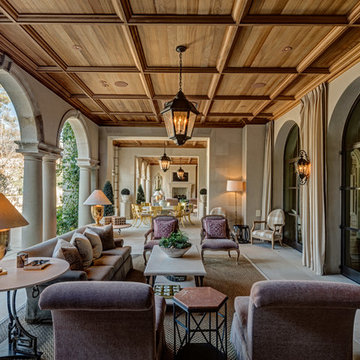
The stone clad Rear Veranda has an intricate mahogany ceiling, more like millwork than cornice, and 20 tons of air-conditioning to temper the air when it is warm out.
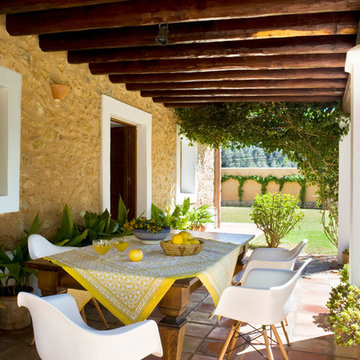
Idee per un portico mediterraneo di medie dimensioni e dietro casa con un giardino in vaso, piastrelle e un tetto a sbalzo

Ispirazione per un grande portico rustico dietro casa con pavimentazioni in pietra naturale e un tetto a sbalzo
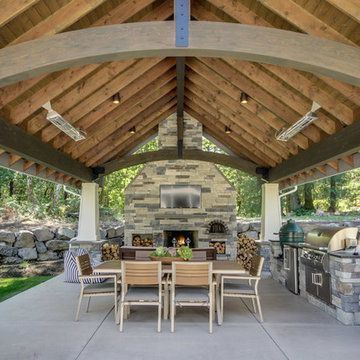
Custom Designed Outdoor Living Space by Concept Builders, Inc.
Esempio di un patio o portico classico dietro casa e di medie dimensioni con lastre di cemento
Esempio di un patio o portico classico dietro casa e di medie dimensioni con lastre di cemento
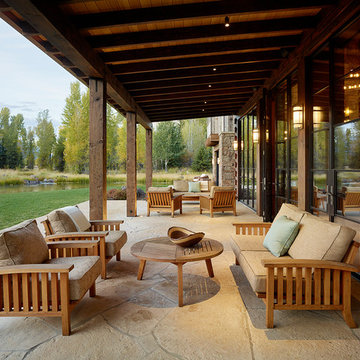
Carney Logan Burke Architects; Peak Builders Inc.; Photographer: Matthew Millman; Dealer: Peak Glass.
For the highest performing steel windows and steel doors, contact sales@brombalusa.com
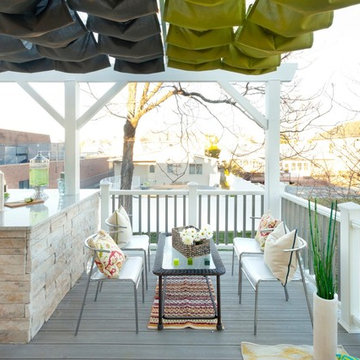
Up on the deck, a top-of-the-line outdoor kitchen boasts granite counters, a huge grill, a refrigerator and ice maker, and a tap. A small seating area is sheltered by draped fabric above that adds a punch of color and shade on sunny days.
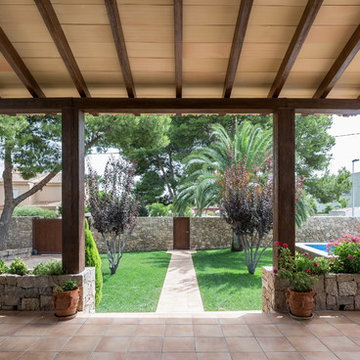
German cabo
Esempio di un portico mediterraneo dietro casa e di medie dimensioni con piastrelle e un tetto a sbalzo
Esempio di un portico mediterraneo dietro casa e di medie dimensioni con piastrelle e un tetto a sbalzo
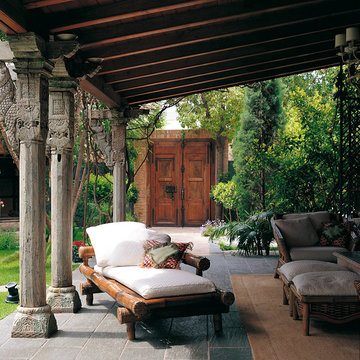
COLECCION ALEXANDRA has conceived this Spanish villa as their showcase space - intriguing visitors with possibilities that their entirely bespoke collections of furniture, lighting, fabrics, rugs and accessories presents to specifiers and home owners alike.
Project name: ALEXANDRA SHOWHOUSE
Interior design by: COLECCION ALEXANDRA
Furniture manufactured by: COLECCION ALEXANDRA
Photo by: Imagostudio.es
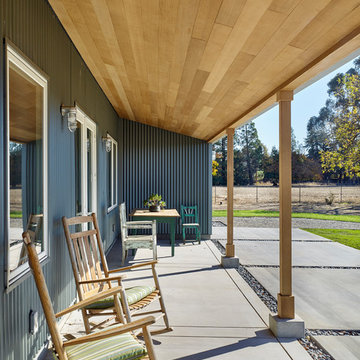
Idee per un portico country davanti casa con lastre di cemento e un tetto a sbalzo
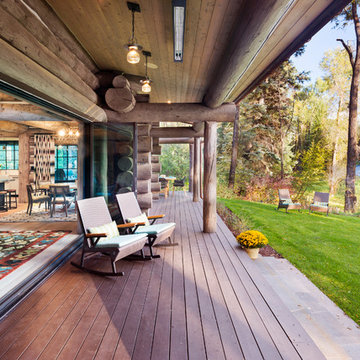
Alex Irvin Photography
Foto di un portico rustico con pedane e un tetto a sbalzo
Foto di un portico rustico con pedane e un tetto a sbalzo
Patii e Portici - Foto e idee
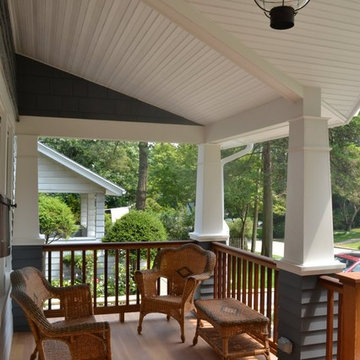
When the owners of this 1920's bungalow
decided to create a separate one bedroom living space for their returning college student (or visiting in-law), they turned to us to provide the needed functional spaces while maximizing the aesthetic of the added construction.
Expanding out the front, we created a separate side entrance to the new Living Room, Bedroom and Bath, with generous 9'-0" ceilings, topped by a new Wrap Around Porch.
Major relocations including gas, water and septic services, made while supporting portions of the house in mid air, are parts of the work which remain unseen.
The resulting new Front Porch face to the home extends the original home's historic charm towards the street, looking as if it has always been there.
2
