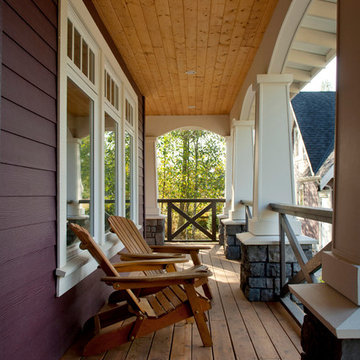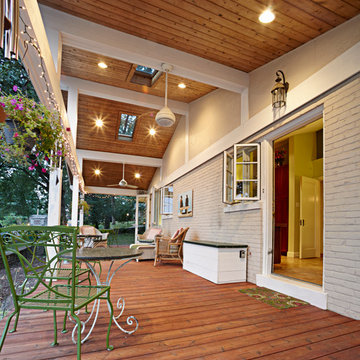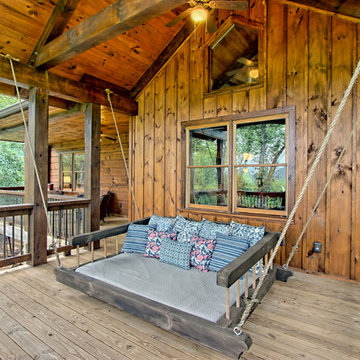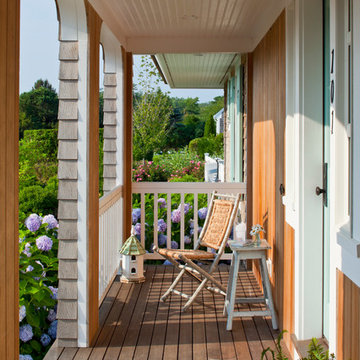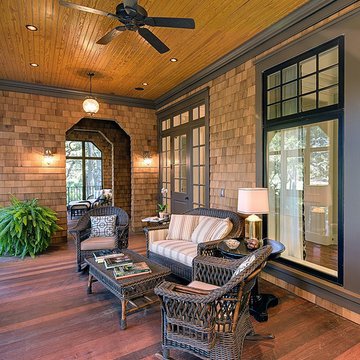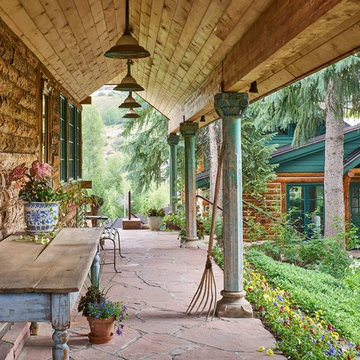Patii e Portici marroni - Foto e idee
Filtra anche per:
Budget
Ordina per:Popolari oggi
1 - 19 di 19 foto
1 di 3
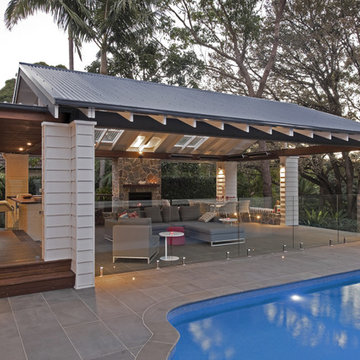
The Pavilion is a contemporary outdoor living addition to a Federation house in Roseville, NSW.
The existing house sits on a 1550sqm block of land and is a substantial renovated two storey family home. The 900sqm north facing rear yard slopes gently down from the back of the house and is framed by mature deciduous trees.
The client wanted to create something special “out the back”, to replace an old timber pergola and update the pebblecrete pool, surrounded by uneven brick paving and tubular pool fencing.
After years living in Asia, the client’s vision was for a year round, comfortable outdoor living space; shaded from the hot Australian sun, protected from the rain, and warmed by an outdoor fireplace and heaters during the cooler Sydney months.
The result is large outdoor living room, which provides generous space for year round outdoor living and entertaining and connects the house to both the pool and the deep back yard.
The Pavilion at Roseville is a new in-between space, blurring the distinction between inside and out. It celebrates the contemporary culture of outdoor living, gathering friends & family outside, around the bbq, pool and hearth.
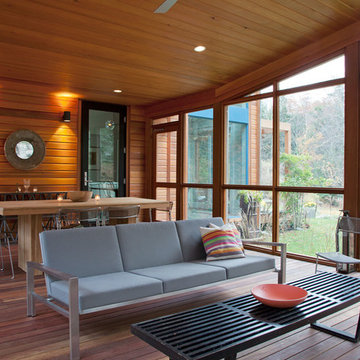
Photos © Rachael L. Stollar
Idee per un portico rustico di medie dimensioni con un focolare, pedane e un tetto a sbalzo
Idee per un portico rustico di medie dimensioni con un focolare, pedane e un tetto a sbalzo
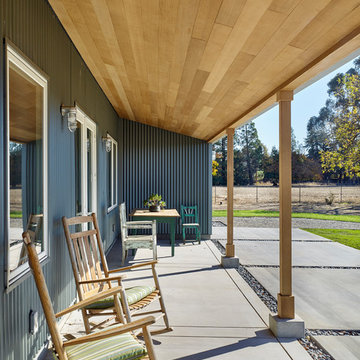
Idee per un portico country davanti casa con lastre di cemento e un tetto a sbalzo

Immagine di un portico mediterraneo di medie dimensioni e davanti casa con lastre di cemento e con illuminazione
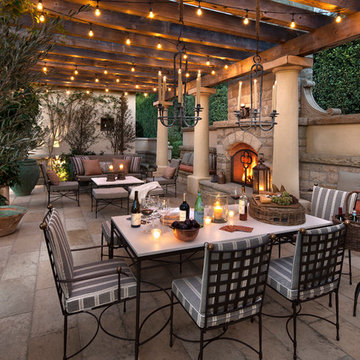
Patio, dining area, and fireplace.
Esempio di un patio o portico mediterraneo con una pergola
Esempio di un patio o portico mediterraneo con una pergola
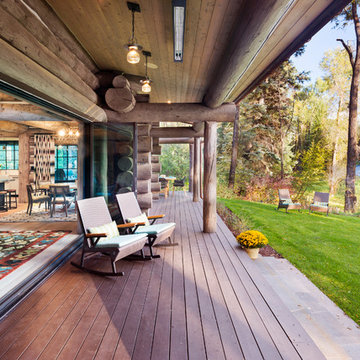
Alex Irvin Photography
Foto di un portico rustico con pedane e un tetto a sbalzo
Foto di un portico rustico con pedane e un tetto a sbalzo
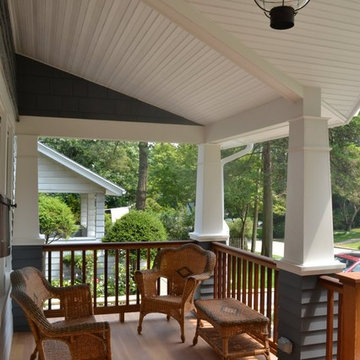
When the owners of this 1920's bungalow
decided to create a separate one bedroom living space for their returning college student (or visiting in-law), they turned to us to provide the needed functional spaces while maximizing the aesthetic of the added construction.
Expanding out the front, we created a separate side entrance to the new Living Room, Bedroom and Bath, with generous 9'-0" ceilings, topped by a new Wrap Around Porch.
Major relocations including gas, water and septic services, made while supporting portions of the house in mid air, are parts of the work which remain unseen.
The resulting new Front Porch face to the home extends the original home's historic charm towards the street, looking as if it has always been there.
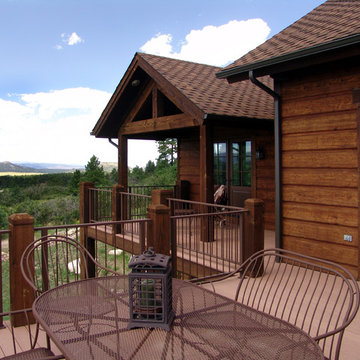
This is a residence in Larkspure, Colorado. Photo by Keith Clark
Idee per un portico chic con pedane
Idee per un portico chic con pedane
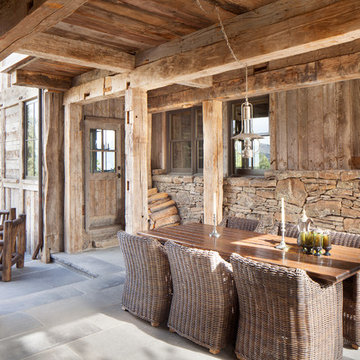
Idee per un grande patio o portico stile rurale dietro casa con un tetto a sbalzo e pavimentazioni in cemento
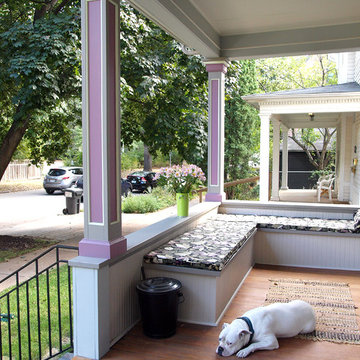
Scott Jacobson
Idee per un portico vittoriano davanti casa con con illuminazione
Idee per un portico vittoriano davanti casa con con illuminazione
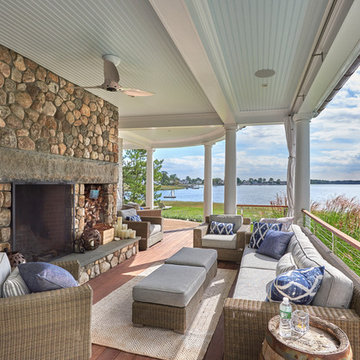
Immagine di un grande portico costiero dietro casa con un focolare, pedane e un tetto a sbalzo
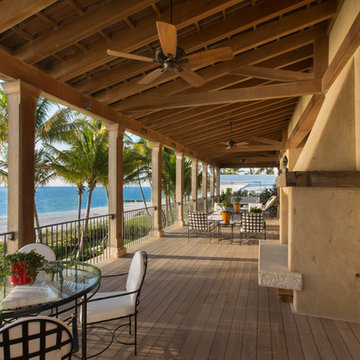
Immagine di un portico mediterraneo con un focolare, pedane e un tetto a sbalzo
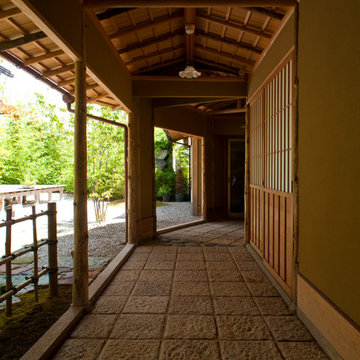
Ispirazione per un portico etnico nel cortile laterale con pavimentazioni in pietra naturale
Patii e Portici marroni - Foto e idee
1
