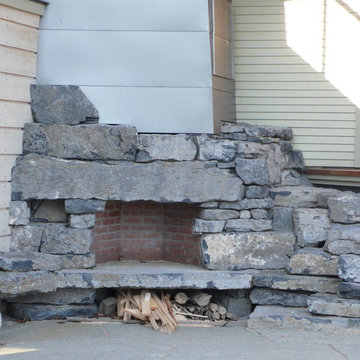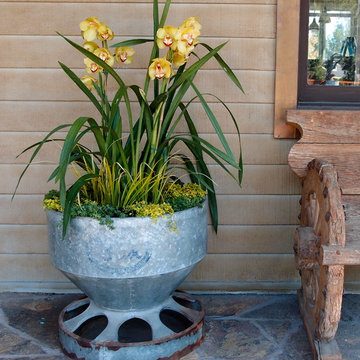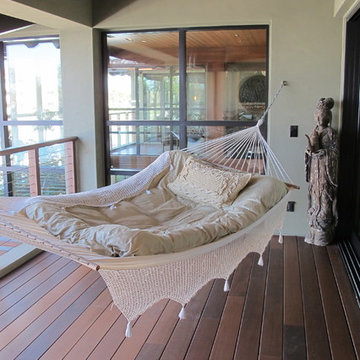Patii e Portici eclettici grigi - Foto e idee
Filtra anche per:
Budget
Ordina per:Popolari oggi
21 - 40 di 610 foto
1 di 3
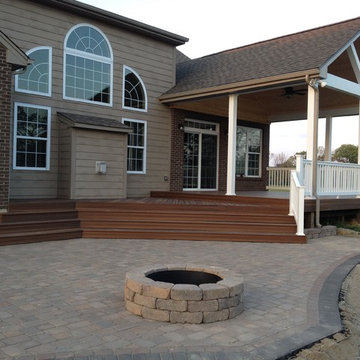
Just off the covered porch is a curved paver patio which includes an integrated custom fire pit! The fire pit was designed with beauty and extended enjoyment in mind as instead of the dramatic “drop off edge” seen in many hardscapes, we used added two separate layers of pavers to define the edge and show off the patio’s curves. By combining a border course with a soldier course in separate patterns and complimentary colors the patio truly stands out! Photos by Archadeck of West Central & Southwest Ohio
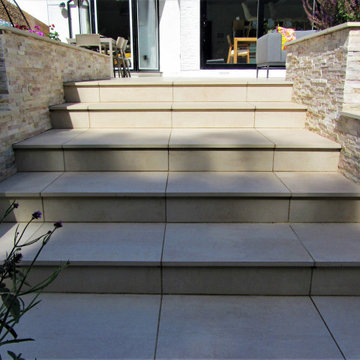
The owners of this long, narrow garden wanted to transform it into a sociable space for outdoor entertaining and relaxation with a boho chic style with lots of textural contrast. An existing run of steep steps and brick retaining walls was to be completely removed in favour of safer, statement steps and textured retaining walls. A new patio in large format porcelain tiles was designed to deliver an inside-out feel complementing the house's interior flooring. An old shed to the rear was removed and replaced with a large, modern garden room that does double duty as both a yoga studio and party/play room. To take advantage of the afternoon sun, a second small patio was created halfway down the garden. An eclectic mix of memorabilia and decorative accessories add a personal touch and provide pops of colour and visual interest throughout the garden.
The new main patio was designed to provide plenty of room for al fresco dining as well as a lounge space with a modern outdoor sofa dressed with comfy cushions and storm candle accessories. The relaxing sound of water is provided in the shape of a spherical rainbow sandstone water feature while a large egg chair, surrounded by an eclectic mix of planters, provides views across the whole garden. New terraced retaining walls are finished in a splitface slate cladding for textural interest while an L-shaped run of wide steps lead you down to the lawn area where a stepping stone path leads on to the next area of the garden.
A contemplation area, complete with lanterns and planters, is created at the halfway point with space for a pre-loved bench of sentimental value on which to sit and enjoy the afternoon sun. The whole area is zoned with the addition of a bespoke western red cedar pergola giving a sense of enclosure and linking this area back to the cedar batten boundary treatment at the upper patio level. To the rear of the garden sits a new, modern garden room, complete with its own disco balls and a patio just large enough for a bistro table and chair set. The area is completed with timber sleeper raised beds and a set of steps leading up to the main lawn level. A combination of low-maintenance planting and retained mature shrubs, complete the garden scheme while garden lighting extends the garden's use well into the evening.
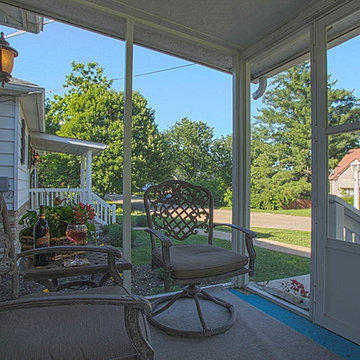
Screen-in-porch is off the Family room. The older couple enjoyed coffee here in the morning and relaxed in the evening.
Idee per un portico bohémian davanti casa con un portico chiuso, lastre di cemento e un tetto a sbalzo
Idee per un portico bohémian davanti casa con un portico chiuso, lastre di cemento e un tetto a sbalzo
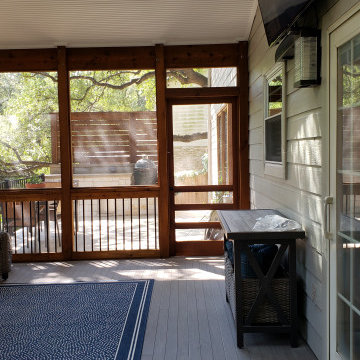
The new screened room features a gable roof, a closed-rafter interior with beadboard ceiling, and skylights. The skylights in the screened room will keep the adjacent room from becoming too dark. That’s always a consideration when you add a screened or covered porch. The next room inside the home suddenly gets less light than it had before, so skylights are a welcome solution. Designing a gable roof for the screened room helps with that as well.
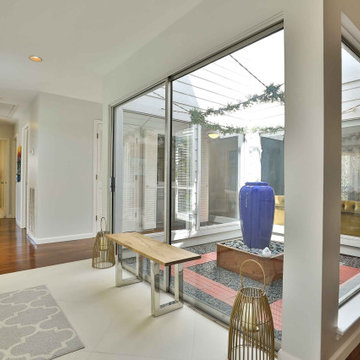
Idee per un patio o portico bohémian in cortile con fontane, pavimentazioni in pietra naturale e nessuna copertura
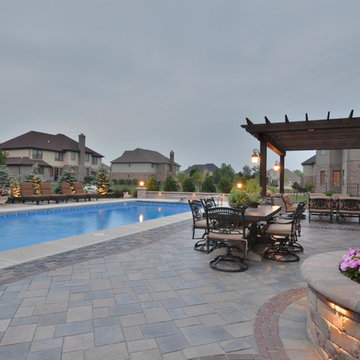
Immagine di un grande patio o portico boho chic dietro casa con un focolare, pavimentazioni in cemento e una pergola
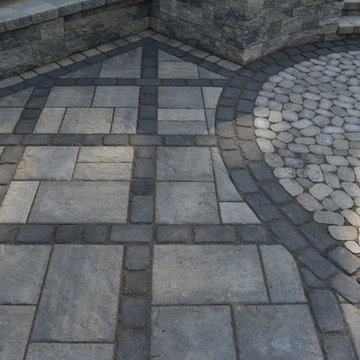
Esempio di un patio o portico bohémian di medie dimensioni e dietro casa con pavimentazioni in cemento e nessuna copertura
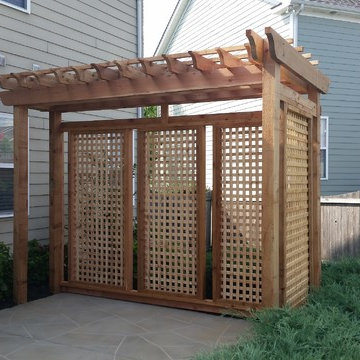
This custom cedar pergola is all about privacy! The vertical lattice privacy screen built within the pergola design diverts prying eyes while these homeowners enjoy their backyard patio.
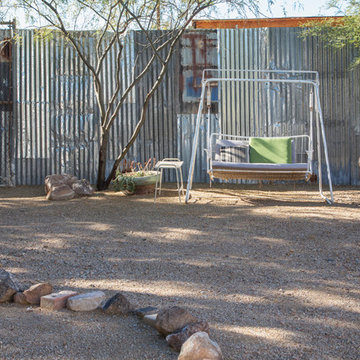
Photo: Margot Hartford © 2018 Houzz
Esempio di un patio o portico bohémian
Esempio di un patio o portico bohémian
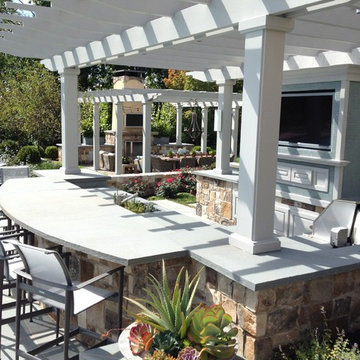
Outdoor kitchen area with pergola & bluestone counter tops.
Cross River Design, Inc.
Idee per un patio o portico bohémian
Idee per un patio o portico bohémian
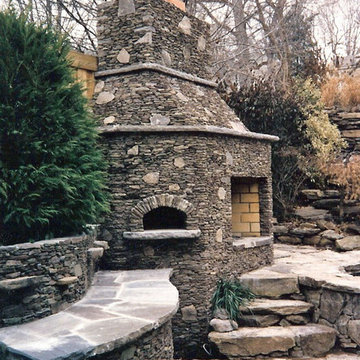
This elaberate fire place/pizza oven is perfect for cooking in and relaxing in front of with friends.
Idee per un patio o portico boho chic
Idee per un patio o portico boho chic
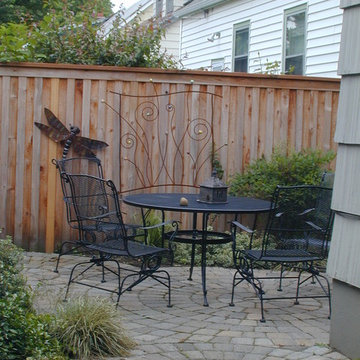
Have a seat. Relax and enjoy. Photo by Amy Whitworth, Paver Installation by Aspen Creek Landscaping www.aspencreeklandscaping.com, Wire trellis by Delia www.edelia.com, Dragonfly by Rory Leonard www.springbox.us/Artist-Detail.cfm?ArtistsID=58
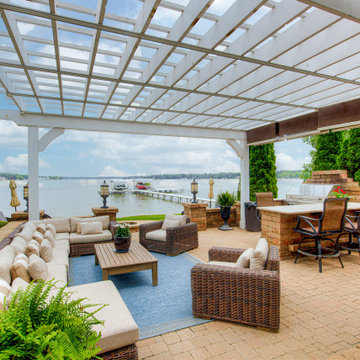
Every detail of this European villa-style home exudes a uniquely finished feel. Our design goals were to invoke a sense of travel while simultaneously cultivating a homely and inviting ambience. This project reflects our commitment to crafting spaces seamlessly blending luxury with functionality.
---
Project completed by Wendy Langston's Everything Home interior design firm, which serves Carmel, Zionsville, Fishers, Westfield, Noblesville, and Indianapolis.
For more about Everything Home, see here: https://everythinghomedesigns.com/
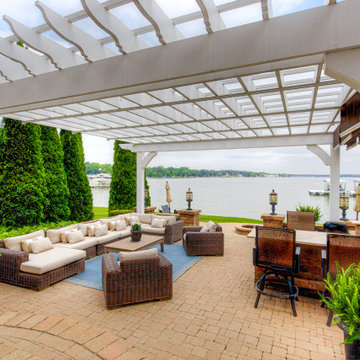
Every detail of this European villa-style home exudes a uniquely finished feel. Our design goals were to invoke a sense of travel while simultaneously cultivating a homely and inviting ambience. This project reflects our commitment to crafting spaces seamlessly blending luxury with functionality.
---
Project completed by Wendy Langston's Everything Home interior design firm, which serves Carmel, Zionsville, Fishers, Westfield, Noblesville, and Indianapolis.
For more about Everything Home, see here: https://everythinghomedesigns.com/
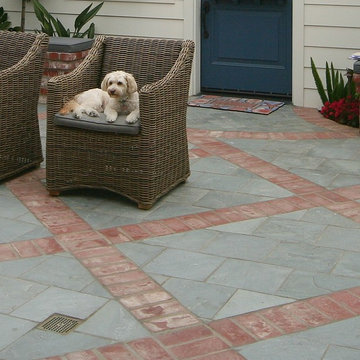
Slate tile patio with brick bands
(adorable dog)
photo- Torrey Pines Landscape Co.,Inc
Idee per un piccolo patio o portico bohémian dietro casa
Idee per un piccolo patio o portico bohémian dietro casa
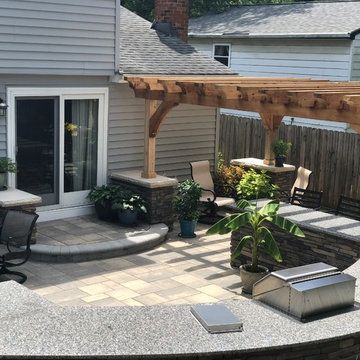
Flanking the second set of doors at the far end of the patio are two retaining walls built with Unilock Brussels Limestone. We used Unilock Ledgestone on the top of these retaining walls for a striking contrast.
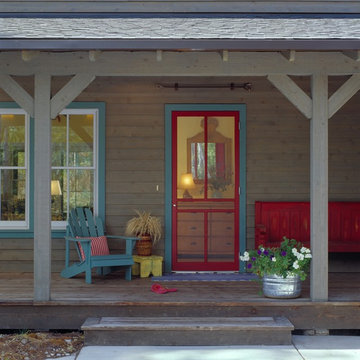
An inviting porch begs for evenings of casual conversation, one can almost hear the chirp of crickets, and feel the gentle breeze of Summer. This porch says stay a while and come back soon.
Patii e Portici eclettici grigi - Foto e idee
2
