Patii e Portici eclettici - Foto e idee
Filtra anche per:
Budget
Ordina per:Popolari oggi
181 - 200 di 525 foto
1 di 3
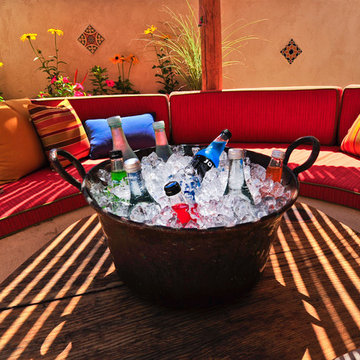
Bringing south of the boarder to the north of the boarder our Mexican Baja theme courtyard/living room makeover in Coronado Island is where our client have their entertainment now and enjoy the great San Diego weather daily. We've designed the courtyard to be a true outdoor living space with a full kitchen, dinning area, and a lounging area next to an outdoor fireplace. And best of all a fully engaged 15 feet pocket door system that opens the living room right out to the courtyard. A dream comes true for our client!
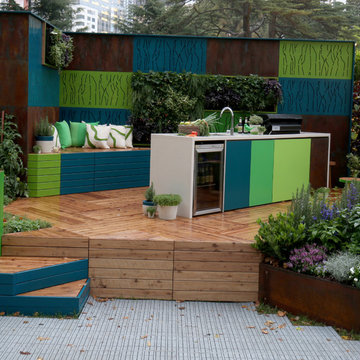
Josephine Ball
Foto di un patio o portico boho chic in cortile con pedane e nessuna copertura
Foto di un patio o portico boho chic in cortile con pedane e nessuna copertura
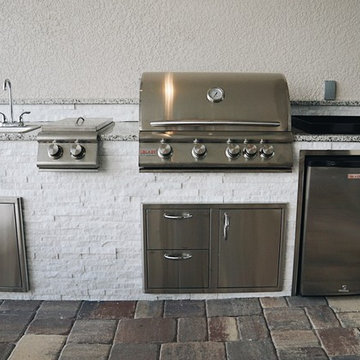
The outdoor custom built-in grill was designed with the same tile used in the living room accent wall. A great way to make the outdoor living space an extension of the indoor living space and create a feeling of continuity.
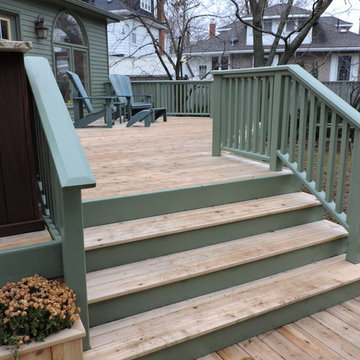
Deck
Ispirazione per un patio o portico eclettico di medie dimensioni e dietro casa con pedane e un gazebo o capanno
Ispirazione per un patio o portico eclettico di medie dimensioni e dietro casa con pedane e un gazebo o capanno
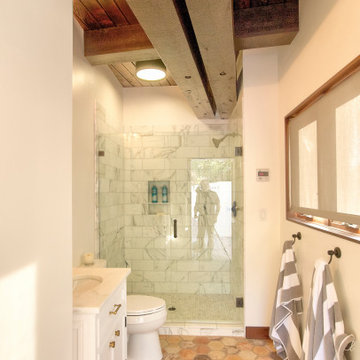
A new detached pavilion comprising an open outdoor kitchen and lounge area with fireplace and TV and a secluded 115 sf. enclosed cabana bath/changing room. Total roofed area is 411 sf.
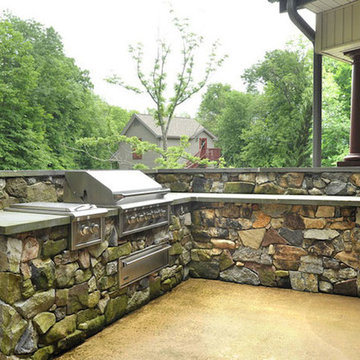
Immagine di un grande patio o portico eclettico dietro casa con pavimentazioni in cemento e un tetto a sbalzo
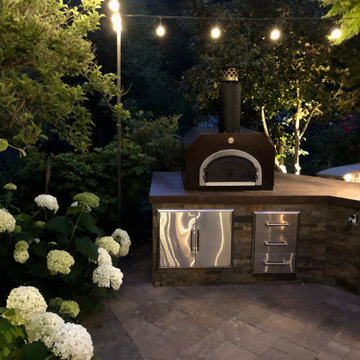
Chicago Brick Pizza Oven, Builtin Coyote Grill
Ispirazione per un patio o portico eclettico di medie dimensioni e dietro casa con pavimentazioni in cemento
Ispirazione per un patio o portico eclettico di medie dimensioni e dietro casa con pavimentazioni in cemento
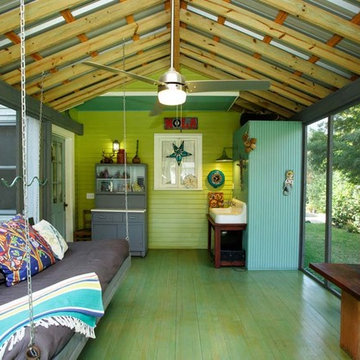
Mandy Conger
Ispirazione per un portico boho chic di medie dimensioni e dietro casa con pedane e un tetto a sbalzo
Ispirazione per un portico boho chic di medie dimensioni e dietro casa con pedane e un tetto a sbalzo
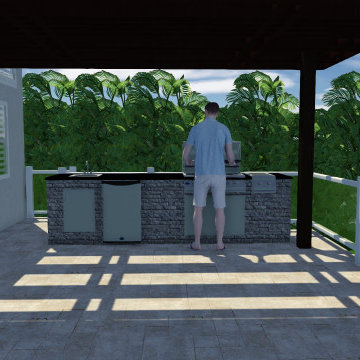
Foto di un grande patio o portico boho chic dietro casa con pavimentazioni in pietra naturale e una pergola
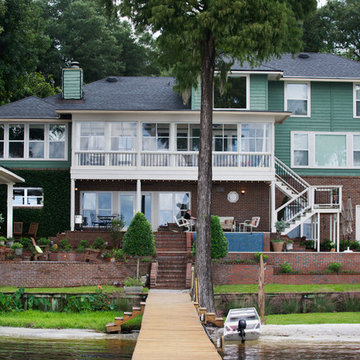
This riverfront property received a major facelift while keeping with the traditional style of the home. Working between an existing bulkhead and a covered patio off the back of the house, we incorporated various design elements to add plenty of "rooms" for the homeowners to entertain in. The linear pool features an elevated inset spa, with infinity edge. The pool deck, landing, and cabana floor are travertine. Brick stairs and walls match the existing brick from the property. A linear fire pit sits in a sunken gravel patio, to create a more intimate space and soften the feel of the hardscape surround. Raised planters break up space and add a bright pop of color, encouraging butterflies and birds to visit often.
Photo by Josh Mauser
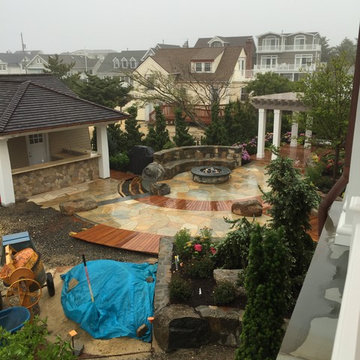
Another angle of the rear yard landscape project! Monetti Custom Homes finished the garage/cabana/outdoor kitchen & pergola and are in the process of installing the teak boardwalk. The stone couch, firepit & patio are completed so we are beginning to establish the layout for the next area.
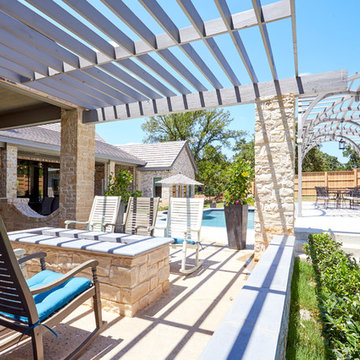
Idee per un grande patio o portico bohémian dietro casa con cemento stampato e un tetto a sbalzo
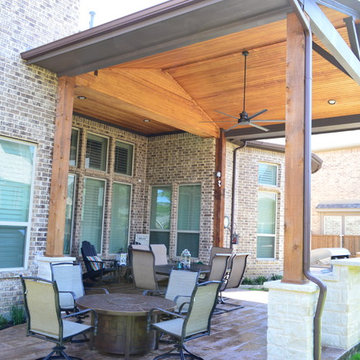
We added an open gable roof over the patio to supply maximum shade. We were able to match the home’s shingles, so although it’s an addition, it blends in and looks original to the home. The ceiling of this patio cover is tongue-and-groove pine that we stained with walnut color. For continuity, we replaced the original ceiling (the one over the tiny, builder-grade concrete pad) with the same walnut-stained tongue-and-groove design to match the new ceiling. We also installed a “back boy” wall in the covered portion to add aesthetics as well as a “chicken foot” Queen truss at the gable end. The posts supporting the patio cover are wrapped in cedar for a rich, finished appearance. All painted areas and gutters were done in a chocolate color to match the house.
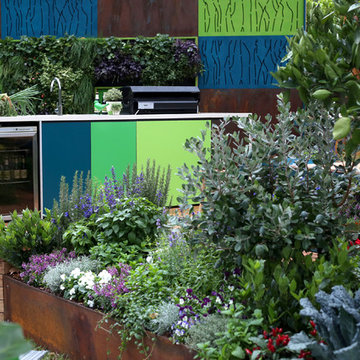
Josephine Ball
Esempio di un patio o portico eclettico in cortile con pedane e nessuna copertura
Esempio di un patio o portico eclettico in cortile con pedane e nessuna copertura
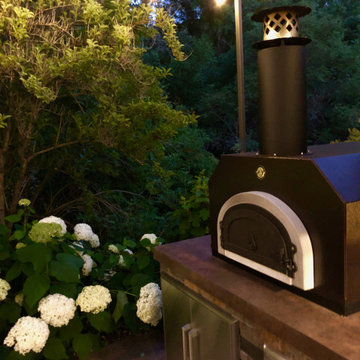
Chicago Brick Pizza Oven
Esempio di un patio o portico bohémian di medie dimensioni e dietro casa con pavimentazioni in cemento
Esempio di un patio o portico bohémian di medie dimensioni e dietro casa con pavimentazioni in cemento
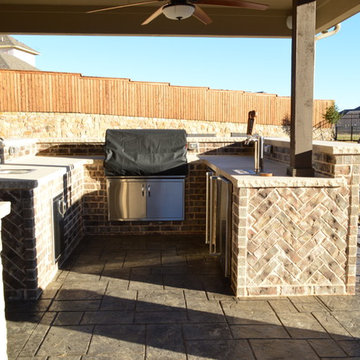
We designed a U-shaped outdoor kitchen that includes a grill, sink, refrigerator and kegerator. We were able to build the kitchen structure with bricks matching those of the home’s exterior. Along the outer portion of the U-shaped kitchen, the bricks follow an exquisite diagonal herringbone pattern. The interior side of the outdoor kitchen features the same bricks but laid in a traditional running bond brick pattern. The kitchen countertops are gray Lueders stone, a very popular choice for today’s outdoor kitchens.
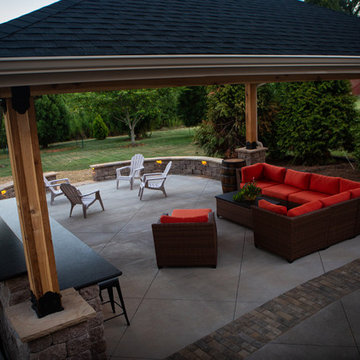
Location: Pfafftown, NC, USA
New grilling porch and outdoor living space design in Winston-Salem, NC. Design includes new porch with outdoor kitchen and bar area, raised patio and area for hot tub. 3D landscape design
Hawkins Landscape Architecture, PLLC
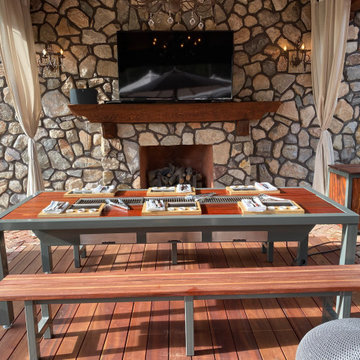
This beautiful outdoor patio / living room has been designed as an outdoor entertainment area with the focus on barbecue parties. As can be seen from these pictures, our Angara table is the centerpiece of this beautiful setting.
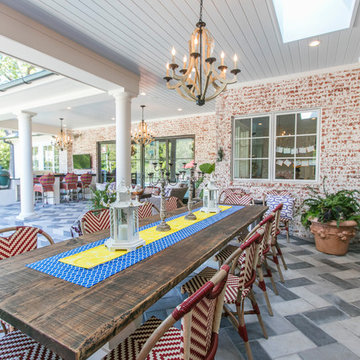
Ispirazione per un grande patio o portico boho chic dietro casa con pavimentazioni in cemento e un tetto a sbalzo
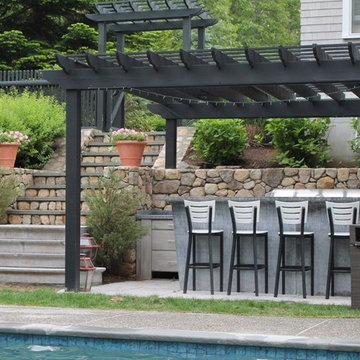
Idee per un grande patio o portico bohémian dietro casa con pavimentazioni in cemento e una pergola
Patii e Portici eclettici - Foto e idee
10