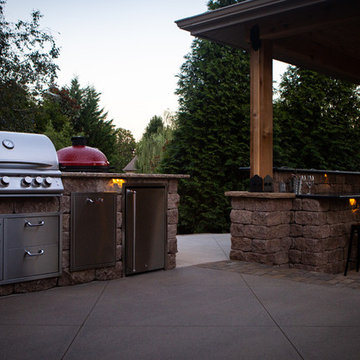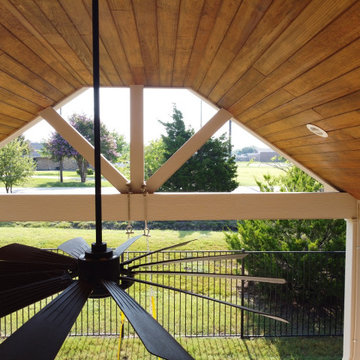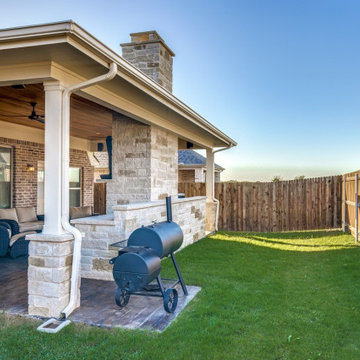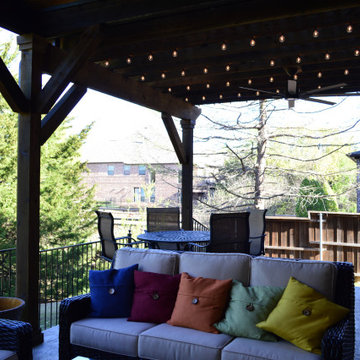Patii e Portici eclettici con cemento stampato - Foto e idee
Filtra anche per:
Budget
Ordina per:Popolari oggi
201 - 204 di 204 foto
1 di 3

Location: Pfafftown, NC, USA
New grilling porch and outdoor living space design in Winston-Salem, NC. Design includes new porch with outdoor kitchen and bar area, raised patio and area for hot tub. 3D landscape design
Hawkins Landscape Architecture, PLLC

Our clients had a small, builder-grade covered patio at their back door. They wanted a larger covered space with room for dining outdoors and a special area for the therapeutic hot tub they were ready to add.
Archadeck didn’t need to extend too far out into the yard to create a substantially larger covered space. The main patio extension coming straight out from the original is covered by a gable roof, letting in lots of light. To the side of that, we created another patio extension along the back of the house for the hot tub. We designed a shed roof for the hot tub area.

Our recent covered patio addition in Forney, TX illustrates just how much luxury we pour into our custom designs.
The homeowner’s love the way the kitchen surrounds the fireplace, one side contains their grill while the other houses a fridge and ample working countertop space! The client’s smoker sits on standby just outside the covered patio ready for use with plenty of ventilation.

Reminiscent of a luxurious chalet, this magnificent outdoor living combination space impresses, no matter how you look at it. From afar, looking from the extremity of the backyard, the handsome gable roof stands out – loud and strong. It is attached to a Legacy end-cut pergola, stained to match the outreaching roof structure.
The stamp and stain patio underfoot was built using a Roman Slate stamp, and the color we used was Bone and Walnut.
The ceiling finish within the roofed structure is one of our perennial favorites -- tongue and groove pine. To complement the gable roof and attached pergola color sense, it was stained in Dark Walnut.
Patii e Portici eclettici con cemento stampato - Foto e idee
11