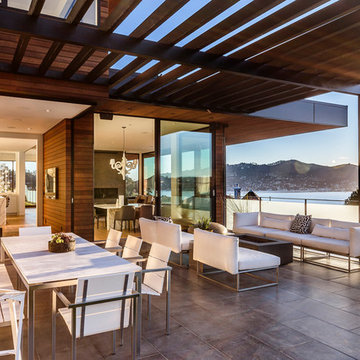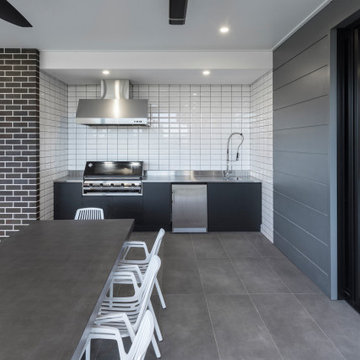Patii e Portici dietro casa e nel cortile laterale - Foto e idee
Filtra anche per:
Budget
Ordina per:Popolari oggi
221 - 240 di 181.703 foto
1 di 3
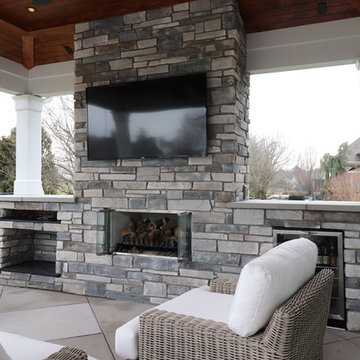
Custom Fireplace with gas loges
Idee per un grande patio o portico classico dietro casa con un caminetto, pavimentazioni in cemento e un tetto a sbalzo
Idee per un grande patio o portico classico dietro casa con un caminetto, pavimentazioni in cemento e un tetto a sbalzo
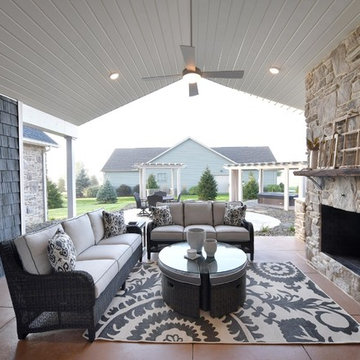
Ispirazione per un patio o portico classico dietro casa con un caminetto e un tetto a sbalzo
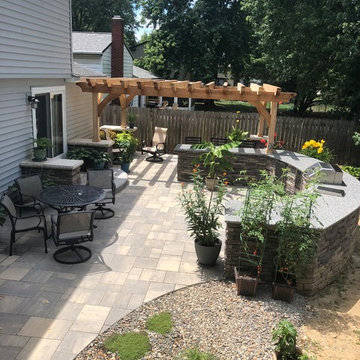
The pavers selected by the homeowners are Unilock’s Bristol Valley pavers in the steel mountain color, which is a beautifully subtle color blend. The rounded pavers along the edges of the walkway leading from the first door to the main patio area, and around the planter area by the wall, are Unilock Brussels Fullnose pavers. These rounded pavers in a lighter color provide contrast and soften the edges of the curved walkway and planter.
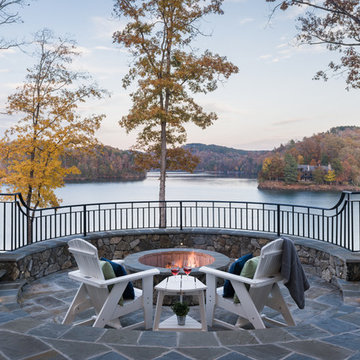
Photographer: Will Keown
Immagine di un grande patio o portico chic dietro casa con un focolare, pavimentazioni in pietra naturale e nessuna copertura
Immagine di un grande patio o portico chic dietro casa con un focolare, pavimentazioni in pietra naturale e nessuna copertura
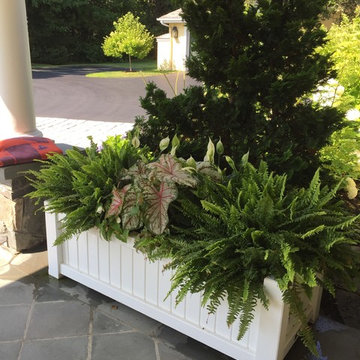
Idee per un patio o portico classico di medie dimensioni e dietro casa con pavimentazioni in cemento e nessuna copertura
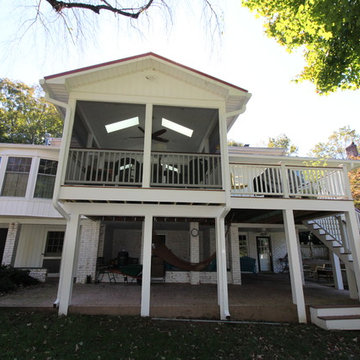
Ispirazione per un portico classico di medie dimensioni e dietro casa con un portico chiuso e un tetto a sbalzo
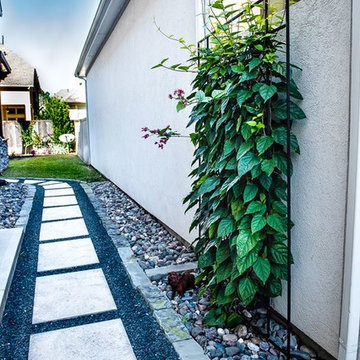
Foto di un piccolo patio o portico nel cortile laterale con pavimentazioni in cemento
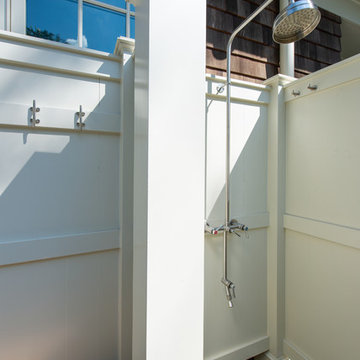
A sturdy outdoor shower was a welcome addition for the family. Materials were chosen for extra durability, without skimping on appearance. Constructed from actual sailboat cleats hung vertically, the hooks in the shower stand up to the outdoor environment as well as echoing a subtle nautical design theme of the home. An inlaid pebble shower floor continues the natural theme—and its surface is more slip-resistant. The shower surround is PVC to hold up to heavy use and the salt and sun environment.
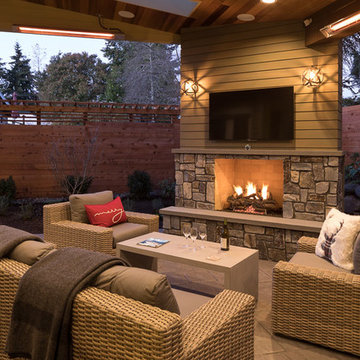
Requirements for this new outdoor living space included letting lots of light into the space and home and maximizing the square footage for outdoor dining and gathering.
The wood finishes are all clear cedar which has been stained to match the existing colors on the home. The masonry is real veneer stone (Moose Mountain). This project maximizes this family's time spent outside by including heaters (Infratech) as well as the gas-burning fireplace.
The entire backyard was redesigned to create as large an outdoor living space as was permittable as well as space for a hot tub, pathway, planting and a large trampoline.
The result is a very cohesive and welcoming space.
William Wright Photography
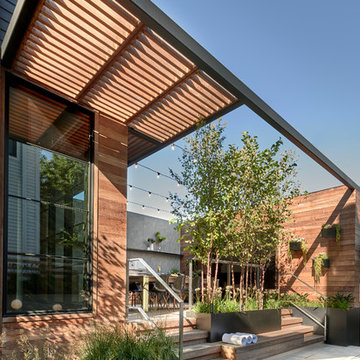
Back deck opens out to the side; stone pavers frame a sunken rectangular pool. Tony Soluri Photography
Foto di un piccolo patio o portico design nel cortile laterale con pavimentazioni in pietra naturale e una pergola
Foto di un piccolo patio o portico design nel cortile laterale con pavimentazioni in pietra naturale e una pergola
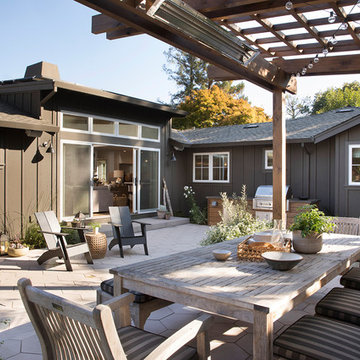
Paul Dyer
Foto di un patio o portico chic di medie dimensioni e dietro casa con una pergola e con illuminazione
Foto di un patio o portico chic di medie dimensioni e dietro casa con una pergola e con illuminazione
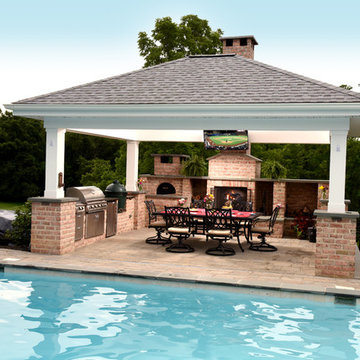
Idee per un patio o portico classico di medie dimensioni e dietro casa con un caminetto, pavimentazioni in pietra naturale e una pergola
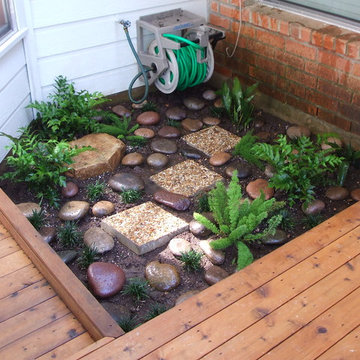
Esempio di un piccolo patio o portico minimal dietro casa con un giardino in vaso, pedane e nessuna copertura
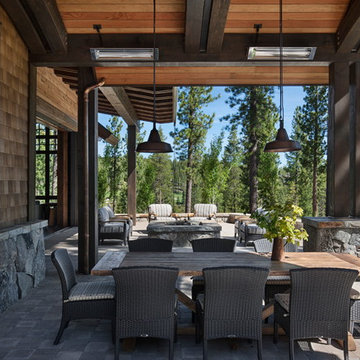
Esempio di un grande patio o portico stile americano dietro casa con un focolare, pavimentazioni in pietra naturale e un tetto a sbalzo
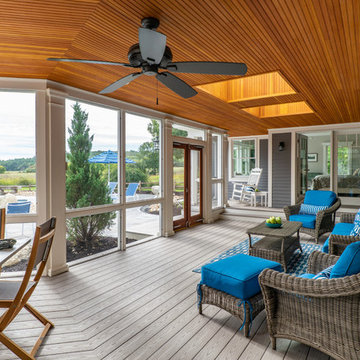
Eric Roth - Photo
INSIDE OUT, OUTSIDE IN – IPSWICH, MA
Downsizing from their sprawling country estate in Hamilton, MA, this retiring couple knew they found utopia when they purchased this already picturesque marsh-view home complete with ocean breezes, privacy and endless views. It was only a matter of putting their personal stamp on it with an emphasis on outdoor living to suit their evolving lifestyle with grandchildren. That vision included a natural screened porch that would invite the landscape inside and provide a vibrant space for maximized outdoor entertaining complete with electric ceiling heaters, adjacent wet bar & beverage station that all integrated seamlessly with the custom-built inground pool. Aside from providing the perfect getaway & entertainment mecca for their large family, this couple planned their forever home thoughtfully by adding square footage to accommodate single-level living. Sunrises are now magical from their first-floor master suite, luxury bath with soaker tub and laundry room, all with a view! Growing older will be more enjoyable with sleeping quarters, laundry and bath just steps from one another. With walls removed, utilities updated, a gas fireplace installed, and plentiful built-ins added, the sun-filled kitchen/dining/living combination eases entertaining and makes for a happy hang-out. This Ipswich home is drenched in conscious details, intentional planning and surrounded by a bucolic landscape, the perfect setting for peaceful enjoyment and harmonious living
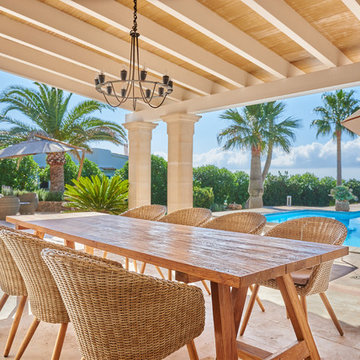
Idee per un patio o portico stile marinaro dietro casa con un tetto a sbalzo
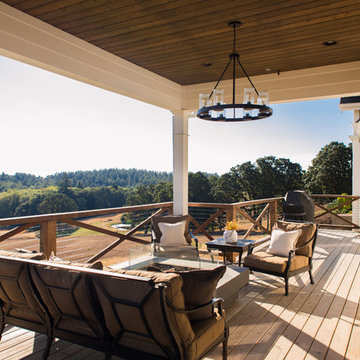
Our most recent modern farmhouse in the west Willamette Valley is what dream homes are made of. Named “Starry Night Ranch” by the homeowners, this 3 level, 4 bedroom custom home boasts of over 9,000 square feet of combined living, garage and outdoor spaces.
Well versed in the custom home building process, the homeowners spent many hours partnering with both Shan Stassens of Winsome Construction and Buck Bailey Design to add in countless unique features, including a cross hatched cable rail system, a second story window that perfectly frames a view of Mt. Hood and an entryway cut-out to keep a specialty piece of furniture tucked out of the way.
From whitewashed shiplap wall coverings to reclaimed wood sliding barn doors to mosaic tile and honed granite, this farmhouse-inspired space achieves a timeless appeal with both classic comfort and modern flair.

www.farmerpaynearchitects.com
Foto di un portico country dietro casa con un portico chiuso, piastrelle e un tetto a sbalzo
Foto di un portico country dietro casa con un portico chiuso, piastrelle e un tetto a sbalzo
Patii e Portici dietro casa e nel cortile laterale - Foto e idee
12
