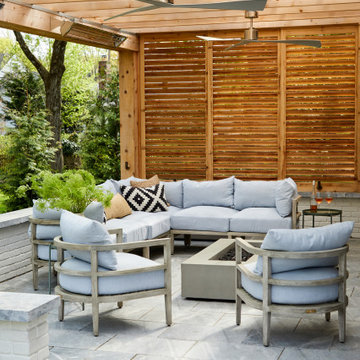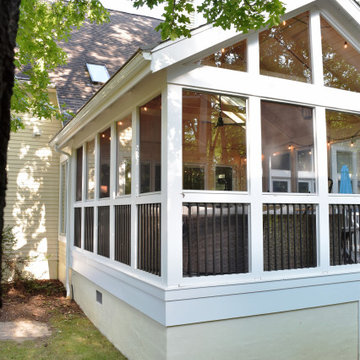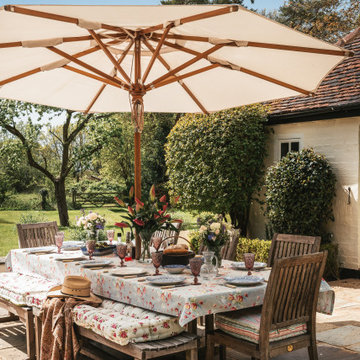Patii e Portici dietro casa e nel cortile laterale - Foto e idee
Filtra anche per:
Budget
Ordina per:Popolari oggi
181 - 200 di 181.706 foto
1 di 3
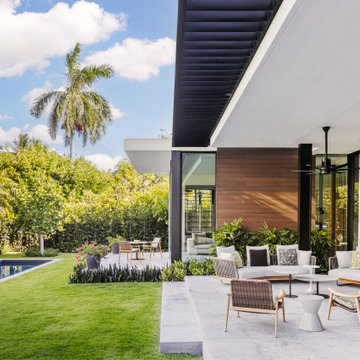
Foto di un patio o portico moderno dietro casa con lastre di cemento e un tetto a sbalzo
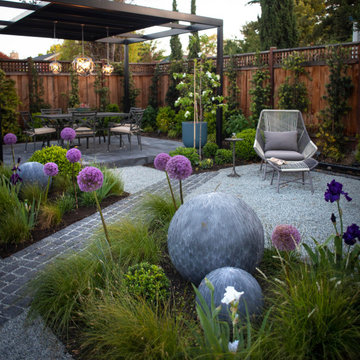
Foto di un piccolo patio o portico contemporaneo dietro casa con ghiaia e una pergola
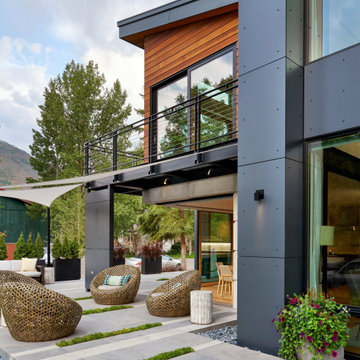
When our Boulder studio was tasked with furnishing this home, we went all out to create a gorgeous space for our clients. We decorated the bedroom with an in-stock bed, nightstand, and beautiful bedding. An original painting by an LA artist elevates the vibe and pulls the color palette together. The fireside sitting area of this home features a lovely lounge chair, and the limestone and blackened steel fireplace create a sophisticated vibe. A thick shag rug pulls the entire space together.
In the dining area, we used a light oak table and custom-designed complements. This light-filled corner engages easily with the greenery outside through large lift-and-slide doors. A stylish powder room with beautiful blue tiles adds a pop of freshness.
---
Joe McGuire Design is an Aspen and Boulder interior design firm bringing a uniquely holistic approach to home interiors since 2005.
For more about Joe McGuire Design, see here: https://www.joemcguiredesign.com/
To learn more about this project, see here:
https://www.joemcguiredesign.com/aspen-west-end
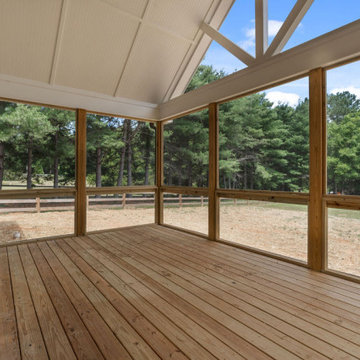
Photographed by Jason Fisher with Mammoth Hammer Media
Ispirazione per un portico tradizionale di medie dimensioni e dietro casa con un portico chiuso, pedane, un tetto a sbalzo e parapetto in legno
Ispirazione per un portico tradizionale di medie dimensioni e dietro casa con un portico chiuso, pedane, un tetto a sbalzo e parapetto in legno
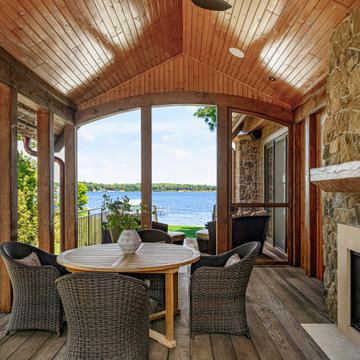
Off of dining room and built in banquet.
Foto di un portico stile rurale di medie dimensioni e nel cortile laterale con un caminetto, pedane, un tetto a sbalzo e parapetto in legno
Foto di un portico stile rurale di medie dimensioni e nel cortile laterale con un caminetto, pedane, un tetto a sbalzo e parapetto in legno
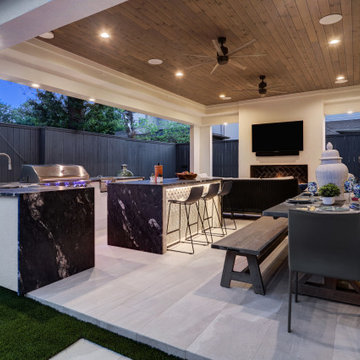
Ispirazione per un grande patio o portico moderno dietro casa con un caminetto, piastrelle e un tetto a sbalzo
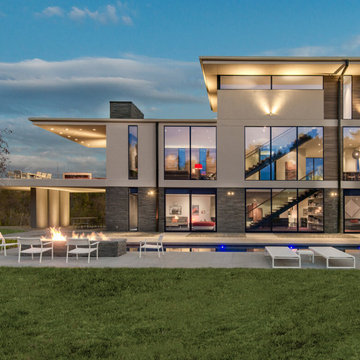
Walker Road Great Falls, Virginia multi-story modern home with backyard pool terrace. Photo by William MacCollum.
Idee per un ampio patio o portico contemporaneo dietro casa con un focolare e nessuna copertura
Idee per un ampio patio o portico contemporaneo dietro casa con un focolare e nessuna copertura
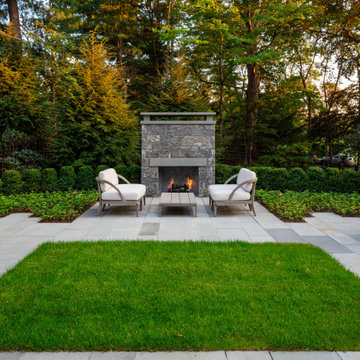
TEAM
Architect: LDa Architecture & Interiors
Interior Design: Su Casa Designs
Builder: Youngblood Builders
Photographer: Greg Premru
Idee per un grande patio o portico classico dietro casa con un focolare, pavimentazioni in pietra naturale e nessuna copertura
Idee per un grande patio o portico classico dietro casa con un focolare, pavimentazioni in pietra naturale e nessuna copertura
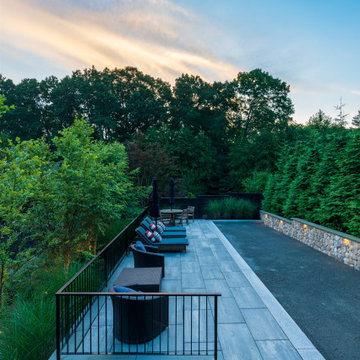
Using walls and steps, we transformed this steep backyard hill into multi-level patio spaces perfect for entertaining. Pictured here is the top level bocce ball court.
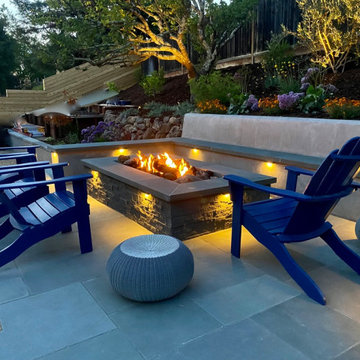
Esempio di un patio o portico minimalista di medie dimensioni e dietro casa con un focolare e pavimentazioni in pietra naturale

In this Rockingham Way porch and deck remodel, this went from a smaller back deck with no roof cover, to a beautiful screened porch, plenty of seating, sliding barn doors, and a grilling deck with a gable roof.
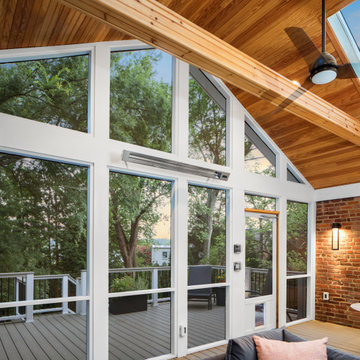
Ispirazione per un portico minimal dietro casa con pedane, un tetto a sbalzo, parapetto in legno e un portico chiuso
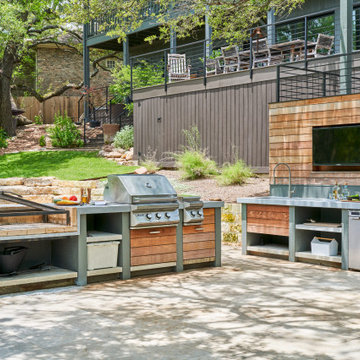
Ispirazione per un patio o portico design di medie dimensioni e dietro casa con pavimentazioni in cemento e nessuna copertura
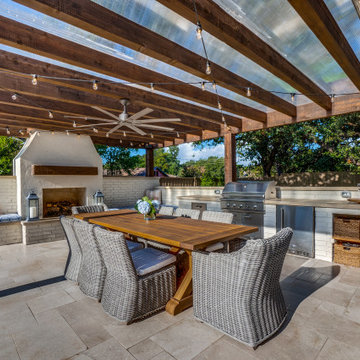
The beauty and resiliency of a natural Travertine patio make it a perfect choice for any outdoor environment. With rich tones and inherent shade variations, its use adds warmth and elegance to any setting.
This multi-faceted outdoor living combination space in Dallas by Archadeck of Northeast Dallas encompasses a covered patio space, expansive patio with overhead pergola, custom outdoor fireplace, outdoor kitchen and much more!
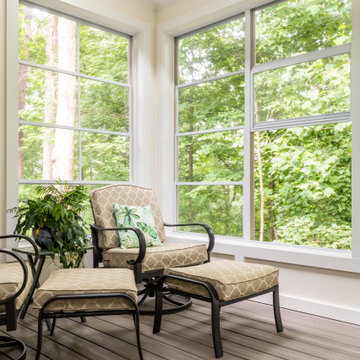
Our clients imagined a space where they could enjoy the outdoors without bugs/weather conditions. The SunSpace window system are vinyl windows that fold down and collapse on themselves to create a screened in porch. We installed screen material under the low maintenance, composite Trex deck to keep bugs out. They wanted a space that felt like an extension of their home. This is a true friendship porch where everyone is welcome including their kitty cats. https://sunspacesunrooms.com/weathermaster-vertical-four-track-windows

The classic style covered cabana sits poolside and houses an impressive, outdoor, stacked stone, wood burning fireplace with wood storage, mounted tv, a vaulted tongue and groove ceiling and an outdoor living room perfect for hosting family and friends.

Idee per un ampio portico tradizionale dietro casa con un portico chiuso, pedane, un tetto a sbalzo e parapetto in metallo
Patii e Portici dietro casa e nel cortile laterale - Foto e idee
10
