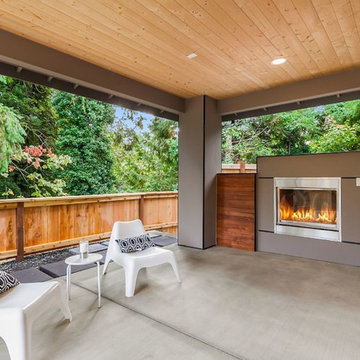Patii e Portici di medie dimensioni - Foto e idee
Filtra anche per:
Budget
Ordina per:Popolari oggi
241 - 260 di 43.131 foto
1 di 3
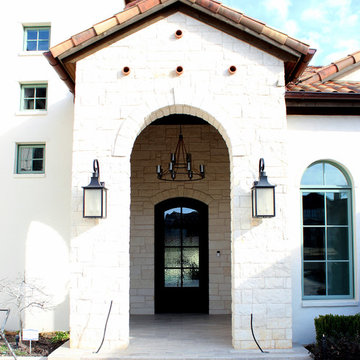
Esempio di un portico chic di medie dimensioni e davanti casa con piastrelle e un tetto a sbalzo
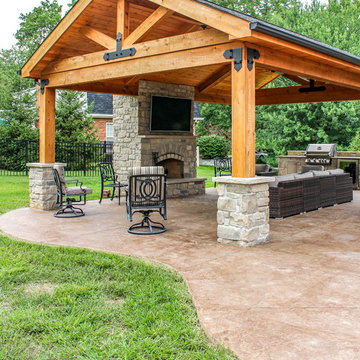
An enchanting outdoor room space with a beautiful fireplace, custom stamped concrete, and an outdoor kitchen.
Foto di un patio o portico di medie dimensioni e dietro casa con cemento stampato e un gazebo o capanno
Foto di un patio o portico di medie dimensioni e dietro casa con cemento stampato e un gazebo o capanno
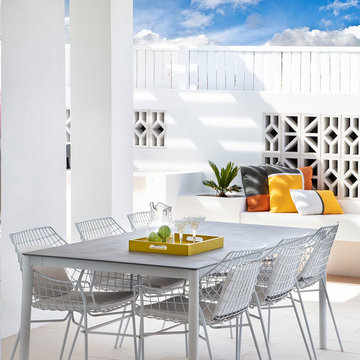
Summer entertaining space on the Alfresco.
Ispirazione per un patio o portico minimalista di medie dimensioni e dietro casa con pavimentazioni in cemento e un tetto a sbalzo
Ispirazione per un patio o portico minimalista di medie dimensioni e dietro casa con pavimentazioni in cemento e un tetto a sbalzo
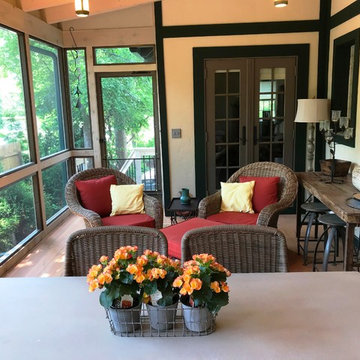
This 1920 English Cottage style home got an update. A 3 season screened porch addition to help our clients enjoy their English garden in the summer, an enlarged underground garage to house their cars in the winter, and an enlarged master bedroom.
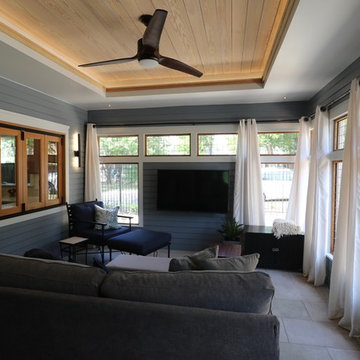
The Wethersfield home is a “Contributing Structure” within one of Central Austin’s most historic neighborhoods.
Thanks to the design vision and engineering of the Barley|Pfeiffer Architecture team, the fine execution and contributions of Tommy Hudson with Hudson Custom Builder, and the commitment of the Owner, the outcome is a very comfortable, healthy and nicely day lit, 1600 square foot home that is expected to have energy consumption bills 50% less than those before, despite being almost 190 square feet larger.
A new kitchen was designed for better function and efficiencies. A screened-in porch makes for great outdoor living within a semi-private setting - and without the bugs! New interior fixtures, fittings and finishes were chosen to honor the home’s original 1930’s character while providing tasteful aesthetic upgrades.
Photo: Oren Mitzner, AIA NCARB
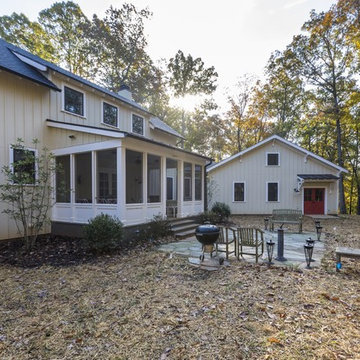
Foto di un patio o portico rustico di medie dimensioni e dietro casa con pavimentazioni in pietra naturale e un tetto a sbalzo
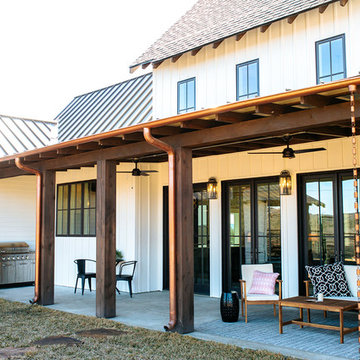
Snap Chic Photography
Idee per un portico country di medie dimensioni e dietro casa con lastre di cemento e un parasole
Idee per un portico country di medie dimensioni e dietro casa con lastre di cemento e un parasole
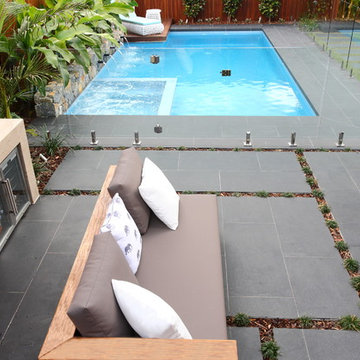
Peter Brennan
Ispirazione per un patio o portico classico di medie dimensioni e dietro casa con pavimentazioni in pietra naturale e una pergola
Ispirazione per un patio o portico classico di medie dimensioni e dietro casa con pavimentazioni in pietra naturale e una pergola
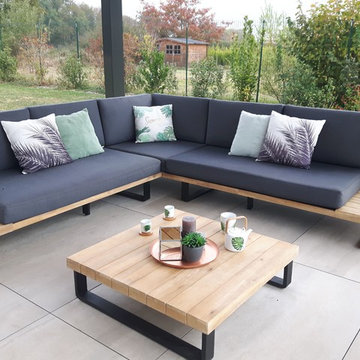
Un espace Salon doté d'un canapé d'angle aux lignes épurées (tissu gris déperlant et armature bois teck et métal noir) assorti à la table basse. Quelques coussins viennent donner une touche d'exotisme !
Crédits : Kina Photo
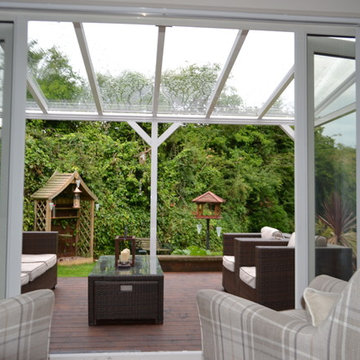
Outdoor living area created by a Omega Veranda with side infills. Creates an extension of the lounge.
Ispirazione per un portico minimal di medie dimensioni e dietro casa con un portico chiuso e una pergola
Ispirazione per un portico minimal di medie dimensioni e dietro casa con un portico chiuso e una pergola
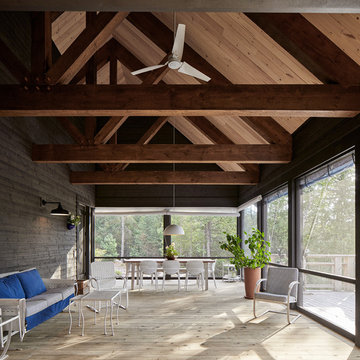
Idee per un portico moderno di medie dimensioni e dietro casa con un portico chiuso, pedane e un tetto a sbalzo

Foto di un portico country di medie dimensioni e davanti casa con pedane, un tetto a sbalzo e con illuminazione

Foto di un portico chic di medie dimensioni e dietro casa con un portico chiuso, una pergola e parapetto in legno
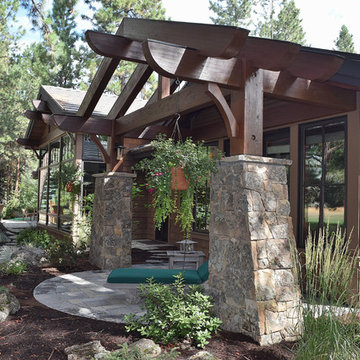
Looking across the rear elevation of this home from the master deck area of this single story home.
Esempio di un patio o portico stile americano di medie dimensioni e dietro casa con pavimentazioni in cemento e una pergola
Esempio di un patio o portico stile americano di medie dimensioni e dietro casa con pavimentazioni in cemento e una pergola
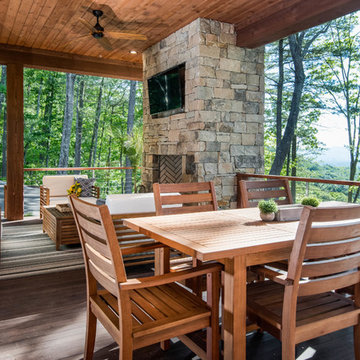
Foto di un patio o portico stile rurale di medie dimensioni e dietro casa con pedane e un tetto a sbalzo
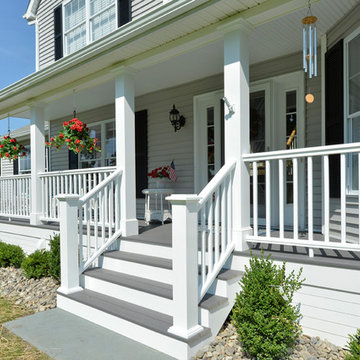
This porch was upgraded to maintenance free with Azek building products. Traditional in the design finishes for a clean, elegant and inviting feel. Some subtle changes were made like enlarging the posts for an appropriate scale. The we widened the staircase to welcome you onto the porch and lead you to the door. Skirting was added to provide a clean look, always a plus when it comes to curb appeal.
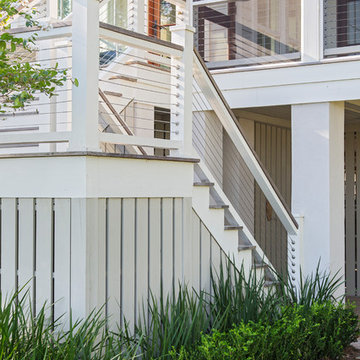
Julia Lynn
Immagine di un portico stile marino di medie dimensioni e davanti casa con un tetto a sbalzo
Immagine di un portico stile marino di medie dimensioni e davanti casa con un tetto a sbalzo
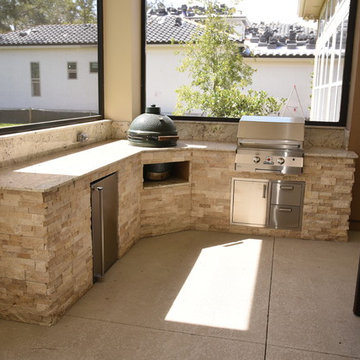
Immagine di un patio o portico tradizionale di medie dimensioni e dietro casa con lastre di cemento e un tetto a sbalzo
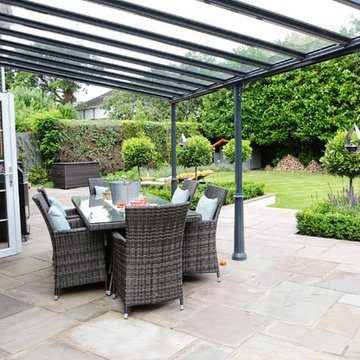
Ispirazione per un patio o portico tradizionale di medie dimensioni e dietro casa con una pergola
Patii e Portici di medie dimensioni - Foto e idee
13
