Patii e Portici di medie dimensioni - Foto e idee
Filtra anche per:
Budget
Ordina per:Popolari oggi
181 - 200 di 43.140 foto
1 di 3
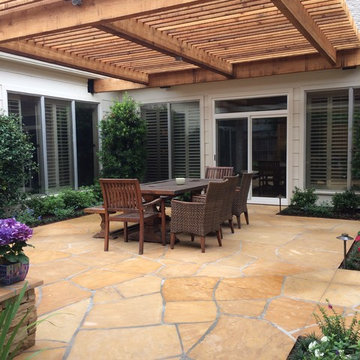
Foto di un patio o portico classico di medie dimensioni e dietro casa con pavimentazioni in pietra naturale e una pergola
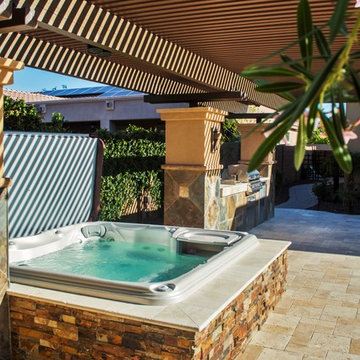
Imagine Backyard Living is the exclusive Arizona retailer of Jacuzzi® and Sundance® spas, two of the most recognized brand-names in hot tubs and makers of the highest-quality spas available. We also partner with the best outdoor furnishing companies in the business.
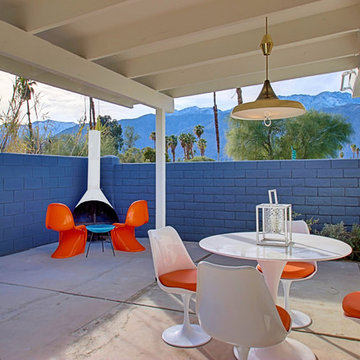
Midcentury Modern Covered Patio with Preway Fireplace
Ispirazione per un patio o portico minimalista di medie dimensioni e nel cortile laterale con un focolare, lastre di cemento e un tetto a sbalzo
Ispirazione per un patio o portico minimalista di medie dimensioni e nel cortile laterale con un focolare, lastre di cemento e un tetto a sbalzo
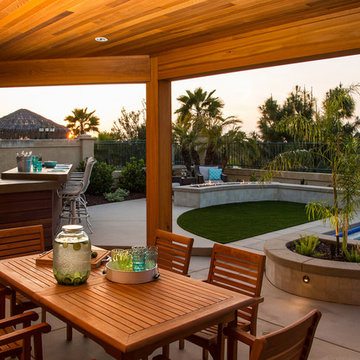
Planters with concrete cap on walls, concrete counter top on BBQ Island. Synthetic turf. Fire pit
Idee per un patio o portico tradizionale di medie dimensioni e dietro casa con pavimentazioni in cemento e un gazebo o capanno
Idee per un patio o portico tradizionale di medie dimensioni e dietro casa con pavimentazioni in cemento e un gazebo o capanno
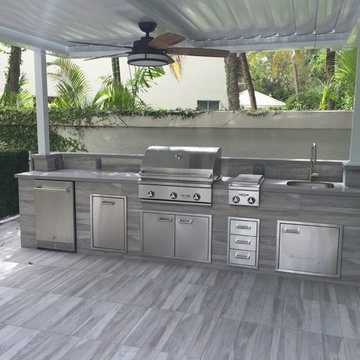
The existing pool was way too large for the space, it took up the entire back yard.
Ispirazione per un patio o portico minimal di medie dimensioni e dietro casa con piastrelle e una pergola
Ispirazione per un patio o portico minimal di medie dimensioni e dietro casa con piastrelle e una pergola
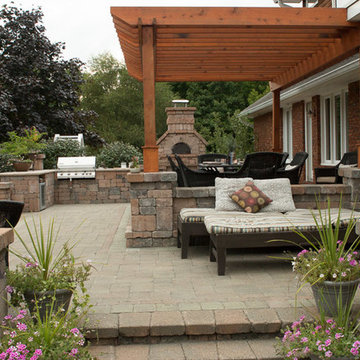
Immagine di un patio o portico tradizionale di medie dimensioni e dietro casa con pavimentazioni in mattoni e una pergola
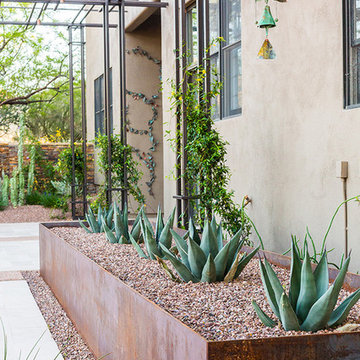
Foto di un patio o portico industriale di medie dimensioni e dietro casa con un giardino in vaso e una pergola

Ispirazione per un patio o portico chic di medie dimensioni e dietro casa con pavimentazioni in pietra naturale, una pergola e scale
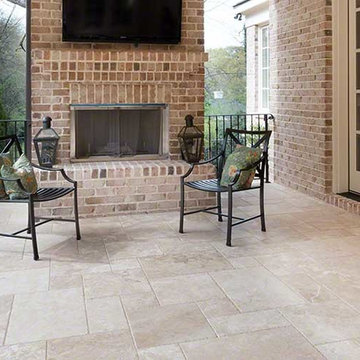
Travertine- French Pattern
Idee per un patio o portico stile americano di medie dimensioni e dietro casa con un focolare, piastrelle e un tetto a sbalzo
Idee per un patio o portico stile americano di medie dimensioni e dietro casa con un focolare, piastrelle e un tetto a sbalzo

5 Compo Beach Road | Exceptional Westport Waterfront Property
Welcome to the Ultimate Westport Lifestyle…..
Exclusive & highly sought after Compo Beach location, just up from the Compo Beach Yacht Basin & across from Longshore Golf Club. This impressive 6BD, 6.5BA, 5000SF+ Hamptons designed beach home presents fabulous curb appeal & stunning sunset & waterviews. Architectural significance augments the tasteful interior & highlights the exquisite craftsmanship & detailed millwork. Gorgeous high ceiling & abundant over-sized windows compliment the appealing open floor design & impeccable style. The inviting Mahogany front porch provides the ideal spot to enjoy the magnificent sunsets over the water. A rare treasure in the Beach area, this home offers a square level lot that perfectly accommodates a pool. (Proposed Design Plan provided.) FEMA compliant. This pristine & sophisticated, yet, welcoming home extends unrestricted comfort & luxury in a superb beach location…..Absolute perfection at the shore.
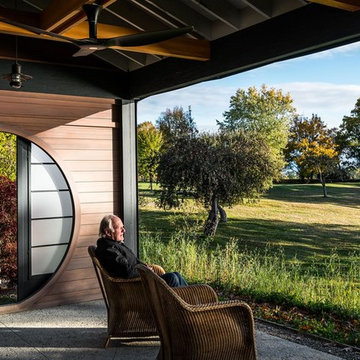
Screens roll down from above openings
Foto di un portico etnico di medie dimensioni e dietro casa con un portico chiuso, lastre di cemento e un tetto a sbalzo
Foto di un portico etnico di medie dimensioni e dietro casa con un portico chiuso, lastre di cemento e un tetto a sbalzo
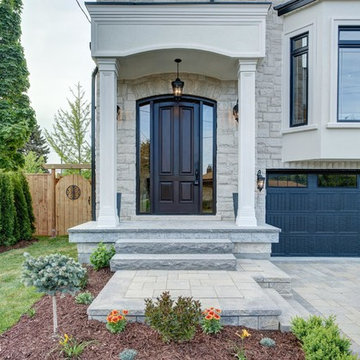
This quality custom home is found in the Willowdale neighbourhood of North York, in the Greater Toronto Area. It was designed and built by Avvio Fine Homes in 2015. Built on a 44' x 130' lot, the 3480 sq ft. home (+ 1082 sq ft. finished lower level) has 4 + 1 bedrooms, 4 + 1 bathrooms and 2-car at-grade garage. Avvio's Vincent Gambino designed the home using Feng Shui principles, creating a smart layout filled with natural light, highlighted by the spa-like master ensuite and large gourmet kitchen and servery.
Photo Credit: 360SkyStudio
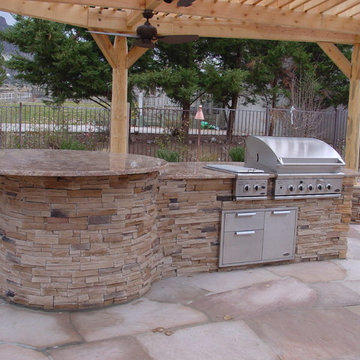
There are an infinite number of possible designs, and outdoor fire pits no longer need to be just a round pile of rocks. I work with several basic styles of gas fed fire pits when I design outdoor gardens to enchant my clients.
The popularity of fire pits and the fire effects they produce in the garden is one of fastest growing trends in outdoor design. The allure of sitting around a fire ring has been around since the beginning of mankind. Fire provides warmth, light, a cooking source and, of course relaxation. A dancing flame has a mesmerizing affect that encourages you to unwind and settle in. The popularity of fire pits, or conversation pits as they are commonly called, has grown rapidly in recent years. Proper design and construction will ensure a safe and enjoyable feature that will last several decades
This fully equipped outdoor kitchen is separate from the rest of the living space, allowing the two areas to be utilized entirely on their own. outdoor kitchens are most efficient when it's zoned into logical uses. your cook space should have plenty of prep space, room to set down utensils and stage ingredients, and a comfortable buffer from the seating island to keep guests protected from the heat.
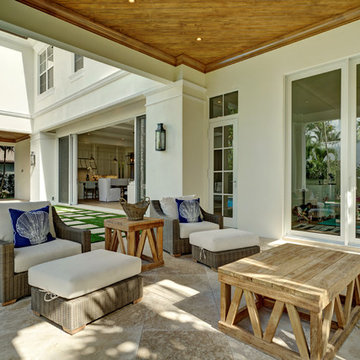
Ispirazione per un patio o portico stile marinaro di medie dimensioni e dietro casa con piastrelle e un tetto a sbalzo
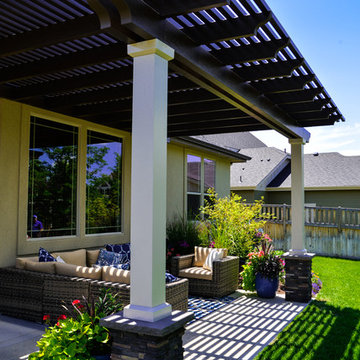
This project features double header beams, upgraded empire columns and rock bases. The contrast of the dark beams with the light columns gives an even more distinct and beautiful finish.
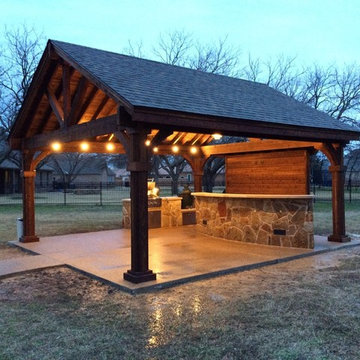
Foto di un patio o portico stile rurale dietro casa e di medie dimensioni con lastre di cemento e un gazebo o capanno

styled and photographed by Gridley + Graves Photographers
Esempio di un portico country di medie dimensioni e davanti casa con un portico chiuso, pedane e un tetto a sbalzo
Esempio di un portico country di medie dimensioni e davanti casa con un portico chiuso, pedane e un tetto a sbalzo
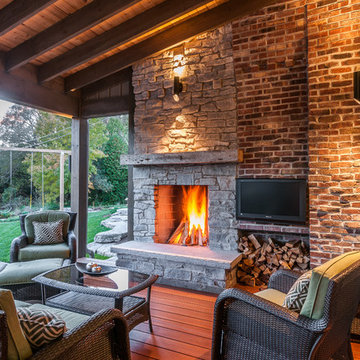
Covered back teak deck in Mountain-Craftsman style, with natural wood burning fireplace and open rafters
Esempio di un portico classico di medie dimensioni e dietro casa con un focolare, pedane e un tetto a sbalzo
Esempio di un portico classico di medie dimensioni e dietro casa con un focolare, pedane e un tetto a sbalzo
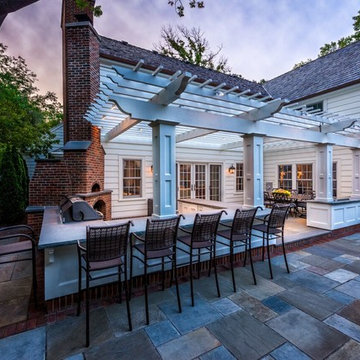
The outdoor kitchen includes a wood burning pizza oven from Italy, two gas grills, a smoker, drink/condiment cooler and stainless steel doors and cabinets for storage. The upper area is mortared bluestone on a footed screed and steps down to the full-range bluestone patio. A sailor course of Belden 760 pavers links to the same bricks in the fire place and home. The overhead cedar pergola was painted white to architecturally match the home features 18 dimmable down lights.
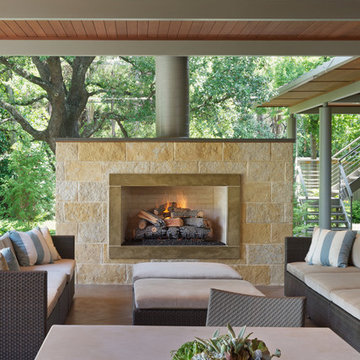
Stone fire place with cast in place concrete surround
Foto di un patio o portico moderno di medie dimensioni e dietro casa con lastre di cemento e un tetto a sbalzo
Foto di un patio o portico moderno di medie dimensioni e dietro casa con lastre di cemento e un tetto a sbalzo
Patii e Portici di medie dimensioni - Foto e idee
10