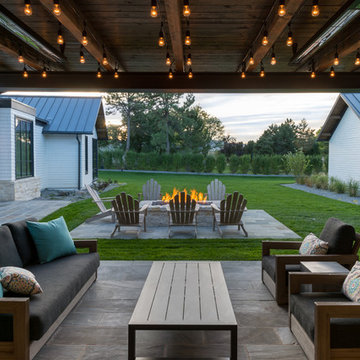Patii e Portici di medie dimensioni - Foto e idee
Filtra anche per:
Budget
Ordina per:Popolari oggi
41 - 60 di 3.313 foto
1 di 3
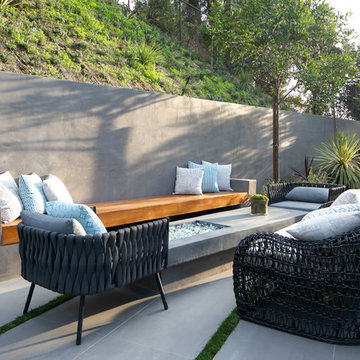
Directly behind the master bedroom is the fire pit and lounge area.
Idee per un patio o portico contemporaneo di medie dimensioni e dietro casa con un focolare e nessuna copertura
Idee per un patio o portico contemporaneo di medie dimensioni e dietro casa con un focolare e nessuna copertura
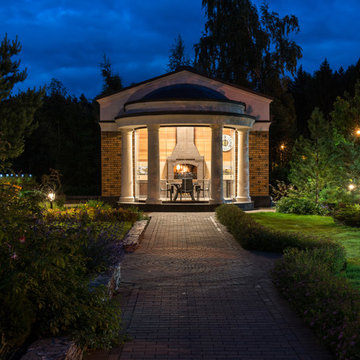
Беседка. Спроектирована и построена в составе единого усадебного комплекса. Фотограф Александр Камачкин.
Immagine di un patio o portico tradizionale di medie dimensioni
Immagine di un patio o portico tradizionale di medie dimensioni

This contemporary alfresco kitchen is small in footprint but it is big on features including a woodfired oven, built in Electrolux barbecue, a hidden undermount rangehood, sink, Fisher & Paykel dishdrawer dishwasher and a 30 Litre pull-out bin. Featuring cabinetry 2-pack painted in Colorbond 'Wallaby' and natural granite tops in leather finished 'Zimbabwe Black', paired with the raw finished concrete this alfresco oozes relaxed style. The homeowners love entertaining their friends and family in this space. Photography By: Tim Turner
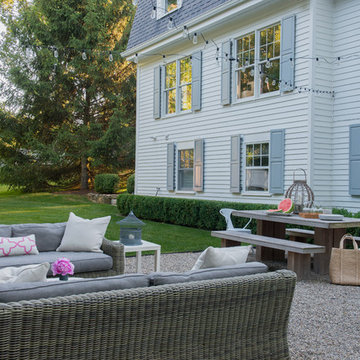
Landscape Designer, Robin Kramer
Ispirazione per un patio o portico minimal di medie dimensioni e dietro casa con ghiaia e nessuna copertura
Ispirazione per un patio o portico minimal di medie dimensioni e dietro casa con ghiaia e nessuna copertura
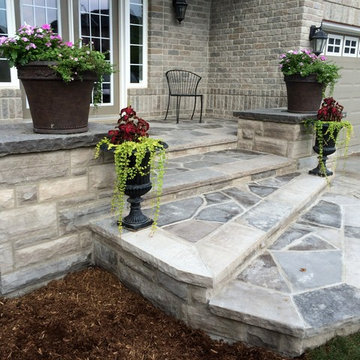
Wiarton natural stone blends in nicely with the existing brick colours. The existing concrete porch has Wiarton building stone veneered to the sides with Random Wiarton flagstone bordered with thick Wiarton capping stone.
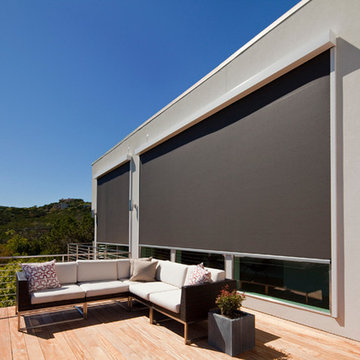
Exterior solar shades and awning systems are the most efficient solution to protect your windows and patio areas from the sun's damaging heat and UV rays.
Blocking up to 99% of UV, motorized retractable shading systems allow you to block the sun and heat or reverse the strategy to allow in natural light and heat as desired.
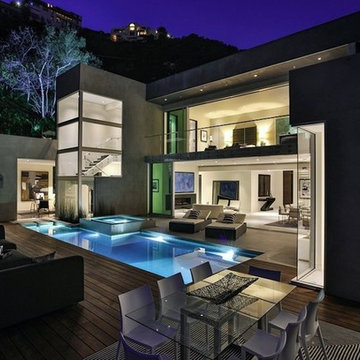
Immagine di un patio o portico minimalista di medie dimensioni e dietro casa con pedane e nessuna copertura
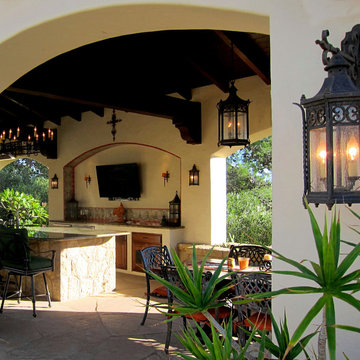
Design Consultant Jeff Doubét is the author of Creating Spanish Style Homes: Before & After – Techniques – Designs – Insights. The 240 page “Design Consultation in a Book” is now available. Please visit SantaBarbaraHomeDesigner.com for more info.
Jeff Doubét specializes in Santa Barbara style home and landscape designs. To learn more info about the variety of custom design services I offer, please visit SantaBarbaraHomeDesigner.com
Jeff Doubét is the Founder of Santa Barbara Home Design - a design studio based in Santa Barbara, California USA.
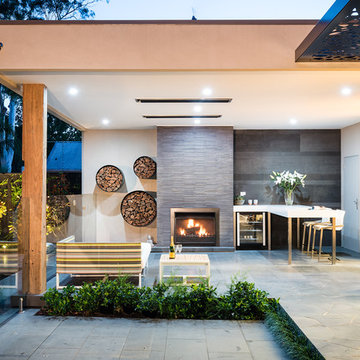
Tim Turner Photographer
Idee per un patio o portico minimal di medie dimensioni e dietro casa con cemento stampato e un tetto a sbalzo
Idee per un patio o portico minimal di medie dimensioni e dietro casa con cemento stampato e un tetto a sbalzo
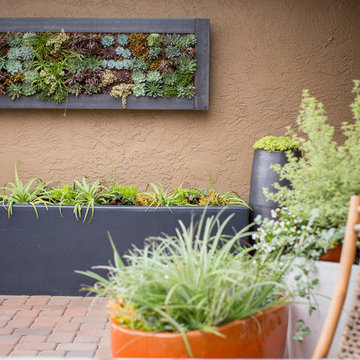
Foto di un patio o portico moderno di medie dimensioni e in cortile con pavimentazioni in cemento e nessuna copertura
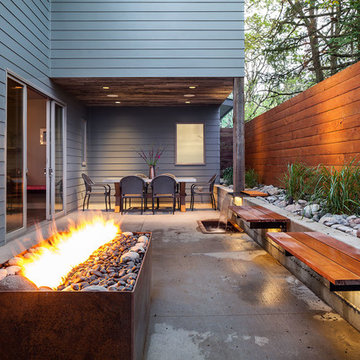
Foto di un patio o portico contemporaneo di medie dimensioni e dietro casa con un focolare, lastre di cemento e nessuna copertura
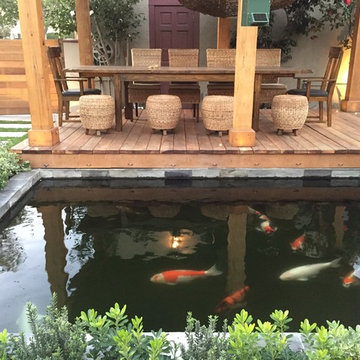
Koi pond in between decks. Pergola and decking are redwood. Concrete pillars under the steps for support. There are ample space in between the supporting pillars for koi fish to swim by, provides cover from sunlight and possible predators. Koi pond filtration is located under the wood deck, hidden from sight.
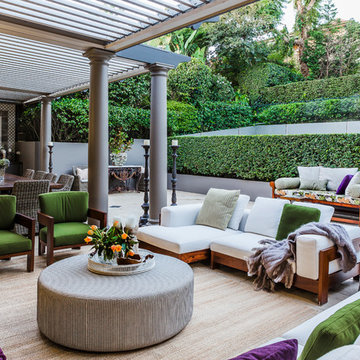
Photograph by Maree Homer
Idee per un patio o portico tradizionale di medie dimensioni e dietro casa con una pergola e pavimentazioni in cemento
Idee per un patio o portico tradizionale di medie dimensioni e dietro casa con una pergola e pavimentazioni in cemento
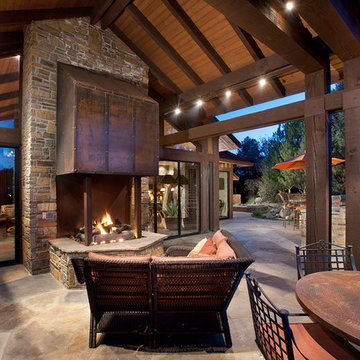
This homage to prairie style architecture located at The Rim Golf Club in Payson, Arizona was designed for owner/builder/landscaper Tom Beck.
This home appears literally fastened to the site by way of both careful design as well as a lichen-loving organic material palatte. Forged from a weathering steel roof (aka Cor-Ten), hand-formed cedar beams, laser cut steel fasteners, and a rugged stacked stone veneer base, this home is the ideal northern Arizona getaway.
Expansive covered terraces offer views of the Tom Weiskopf and Jay Morrish designed golf course, the largest stand of Ponderosa Pines in the US, as well as the majestic Mogollon Rim and Stewart Mountains, making this an ideal place to beat the heat of the Valley of the Sun.
Designing a personal dwelling for a builder is always an honor for us. Thanks, Tom, for the opportunity to share your vision.
Project Details | Northern Exposure, The Rim – Payson, AZ
Architect: C.P. Drewett, AIA, NCARB, Drewett Works, Scottsdale, AZ
Builder: Thomas Beck, LTD, Scottsdale, AZ
Photographer: Dino Tonn, Scottsdale, AZ
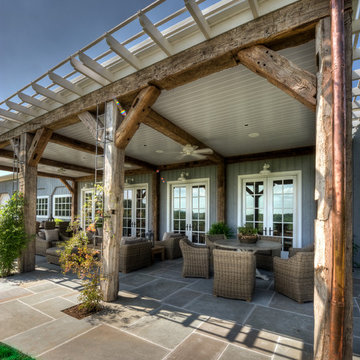
Reclaimed original patina hand hewn
© Carolina Timberworks
Foto di un portico stile rurale nel cortile laterale e di medie dimensioni con un giardino in vaso, pavimentazioni in pietra naturale e un tetto a sbalzo
Foto di un portico stile rurale nel cortile laterale e di medie dimensioni con un giardino in vaso, pavimentazioni in pietra naturale e un tetto a sbalzo
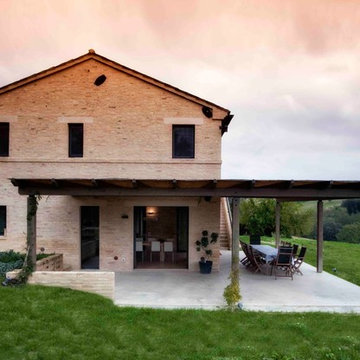
Client:
The house also works very well for the children. The connection with the outside via large windows and doors seems to lure them outdoors - exactly where they should be!
Photographer: Vicenzo Izzo
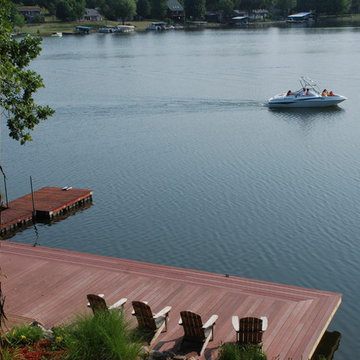
Interior designer Scott Dean's home on Sun Valley Lake
Idee per un patio o portico classico di medie dimensioni e davanti casa con fontane
Idee per un patio o portico classico di medie dimensioni e davanti casa con fontane
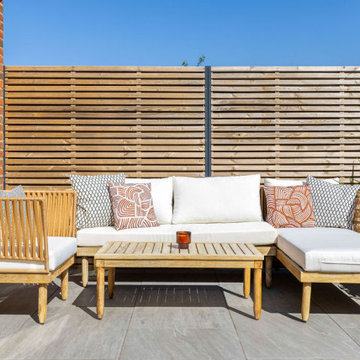
Modern garden oasis.
Idee per un patio o portico moderno di medie dimensioni e dietro casa con scale
Idee per un patio o portico moderno di medie dimensioni e dietro casa con scale
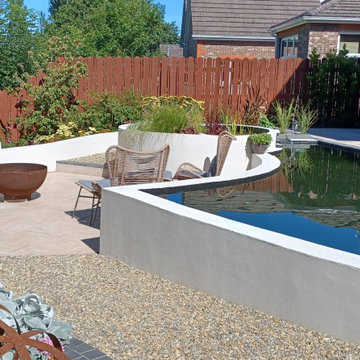
Ispirazione per un patio o portico di medie dimensioni e dietro casa con pavimentazioni in pietra naturale
Patii e Portici di medie dimensioni - Foto e idee
3
