Patii e Portici di medie dimensioni - Foto e idee
Filtra anche per:
Budget
Ordina per:Popolari oggi
121 - 140 di 3.313 foto
1 di 3
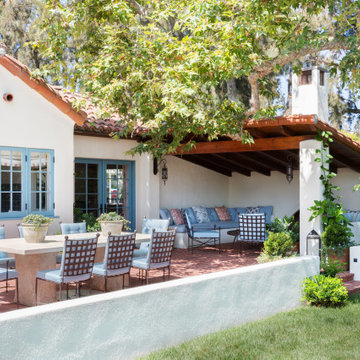
Rear Terrace
Foto di un patio o portico mediterraneo di medie dimensioni e dietro casa con piastrelle e un tetto a sbalzo
Foto di un patio o portico mediterraneo di medie dimensioni e dietro casa con piastrelle e un tetto a sbalzo
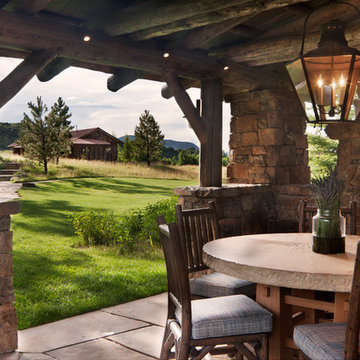
David O. Marlow Photography
Immagine di un patio o portico stile rurale di medie dimensioni e dietro casa con pavimentazioni in pietra naturale, un gazebo o capanno e un caminetto
Immagine di un patio o portico stile rurale di medie dimensioni e dietro casa con pavimentazioni in pietra naturale, un gazebo o capanno e un caminetto
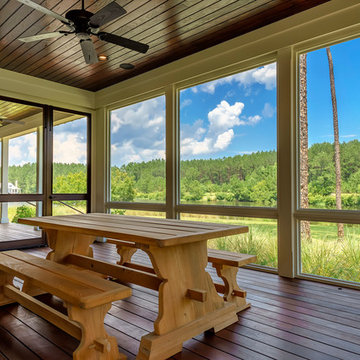
Lisa Carroll
Idee per un portico country di medie dimensioni e dietro casa con un portico chiuso, pedane e un tetto a sbalzo
Idee per un portico country di medie dimensioni e dietro casa con un portico chiuso, pedane e un tetto a sbalzo
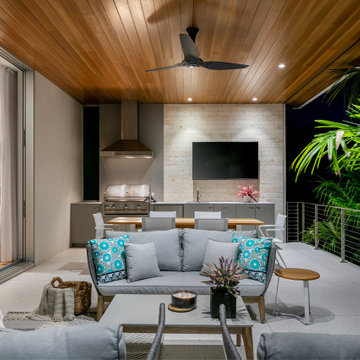
Ispirazione per un patio o portico contemporaneo di medie dimensioni e dietro casa con lastre di cemento e un tetto a sbalzo
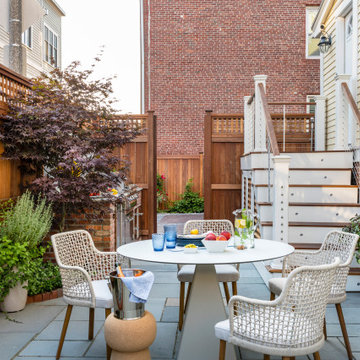
To create a colonial outdoor living space, we gut renovated this patio, incorporating heated bluestones, a custom traditional fireplace and bespoke furniture. The space was divided into three distinct zones for cooking, dining, and lounging. Firing up the built-in gas grill or a relaxing by the fireplace, this space brings the inside out.
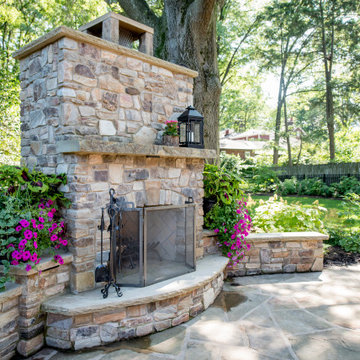
Ispirazione per un patio o portico classico di medie dimensioni e dietro casa con un caminetto, pavimentazioni in pietra naturale e nessuna copertura
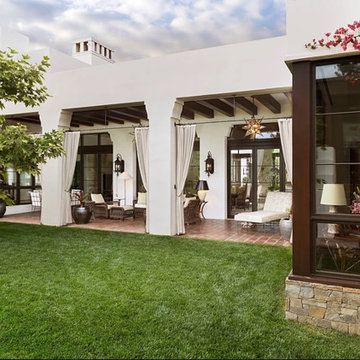
South Terrace adjoining the Living Room
Ispirazione per un patio o portico mediterraneo di medie dimensioni e nel cortile laterale con pavimentazioni in pietra naturale, un tetto a sbalzo e con illuminazione
Ispirazione per un patio o portico mediterraneo di medie dimensioni e nel cortile laterale con pavimentazioni in pietra naturale, un tetto a sbalzo e con illuminazione
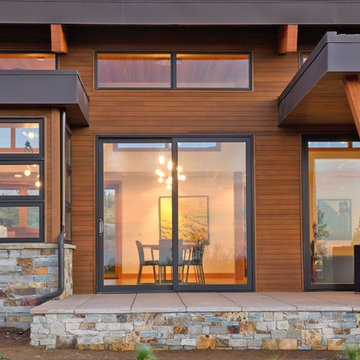
Christian Heeb Photography
Idee per un patio o portico moderno di medie dimensioni e dietro casa con pavimentazioni in cemento e un tetto a sbalzo
Idee per un patio o portico moderno di medie dimensioni e dietro casa con pavimentazioni in cemento e un tetto a sbalzo
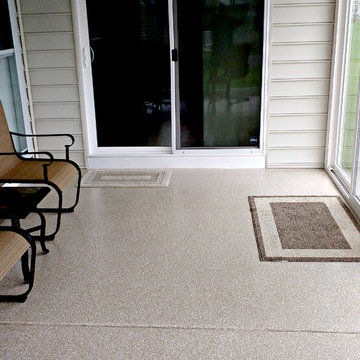
Beautiful 3-Season room finished in a custom color floor; providing strong, durable and long lasting protection for years.
Idee per un portico classico di medie dimensioni e dietro casa con lastre di cemento e un tetto a sbalzo
Idee per un portico classico di medie dimensioni e dietro casa con lastre di cemento e un tetto a sbalzo
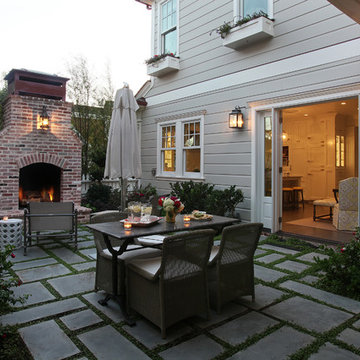
Photos by Aidin Foster Lara
Esempio di un patio o portico classico nel cortile laterale e di medie dimensioni con un focolare, pavimentazioni in pietra naturale e un tetto a sbalzo
Esempio di un patio o portico classico nel cortile laterale e di medie dimensioni con un focolare, pavimentazioni in pietra naturale e un tetto a sbalzo
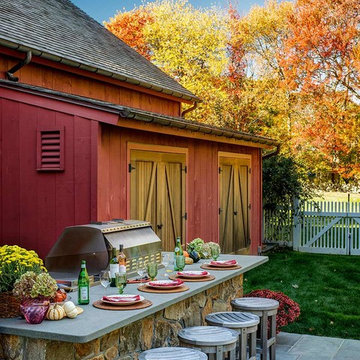
Located in the idyllic town of Darien, Connecticut, this rustic barn-style home is outfitted with a luxury Kalamazoo outdoor kitchen. Compact in size, the outdoor kitchen is ideal for entertaining family and friends.
The Kalamazoo Hybrid Fire Built-in Grill features three seriously powerful gas burners totaling 82,500 BTUs and a generous 726 square inches of primary grilling surface. The Hybrid Grill is not only the “best gas grill” there is – it also cooks with wood and charcoal. This means any grilling technique is at the homeowner’s disposal – from searing and indirect grilling, to rotisserie roasting over a live wood fire. This all stainless-steel grill is hand-crafted in the U.S.A. to the highest quality standards so that it can withstand even the harshest east coast winters.
A Kalamazoo Outdoor Gourmet Built-in Cooktop Cabinet flanks the grill and expands the kitchens cooking capabilities, offering two gas burners. Stainless steel outdoor cabinetry was incorporated into the outdoor kitchen design for ample storage. All Kalamazoo cabinetry is weather-tight, meaning dishes, cooks tools and non-perishable food items can be stored outdoors all year long without moisture or debris seeping in.
The outdoor kitchen provides a place from the homeowner’s to grill, entertain and enjoy their picturesque surrounds.
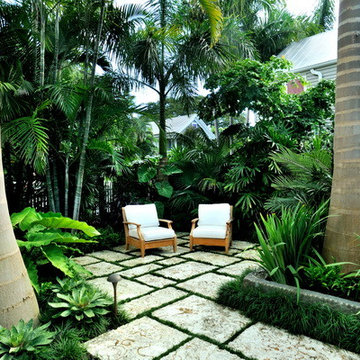
Tropical planting was used to create privacy & shade for the owners of this beautiful Key West property.
Esempio di un patio o portico tropicale di medie dimensioni e nel cortile laterale con pavimentazioni in pietra naturale
Esempio di un patio o portico tropicale di medie dimensioni e nel cortile laterale con pavimentazioni in pietra naturale
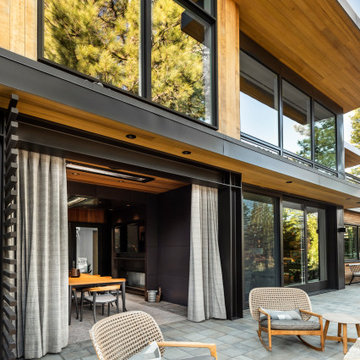
An outdoor lounge sitting area on the back of the house near the outdoor dining area. This seating area features a custom linear firepit and cozy rocking chairs.
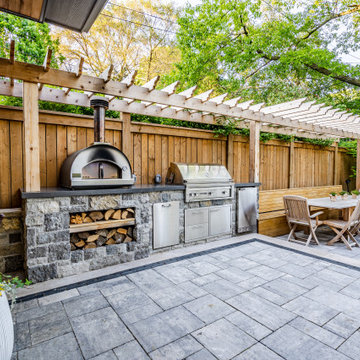
This landscape of this transitional dwelling aims to compliment the architecture while providing an outdoor space for high end living and entertainment. The outdoor kitchen, hot tub, tiered gardens, living and dining areas as well as a formal lawn provide ample space for enjoyment year round.
Photographs courtesy of The Richards Group.
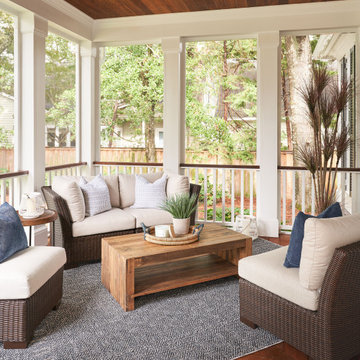
Esempio di un portico classico di medie dimensioni e davanti casa con un portico chiuso e un tetto a sbalzo
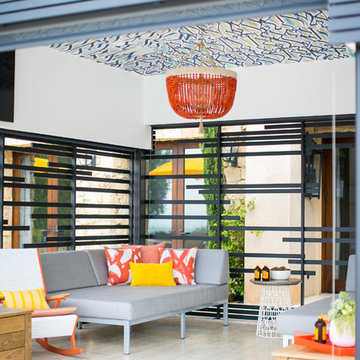
Foto di un patio o portico moderno di medie dimensioni e dietro casa con un gazebo o capanno
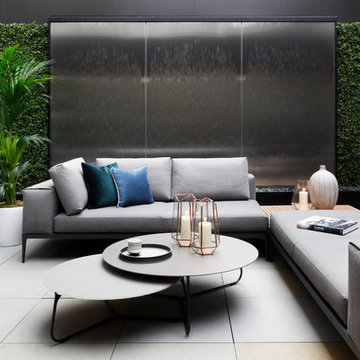
From the master bedroom and en-suite lies an inviting outdoor space framed by a spectacular water feature. Here the acoustics of running water and verdant foliage provide a soothing respite in the heart of one of London’s most prestigious enclaves.
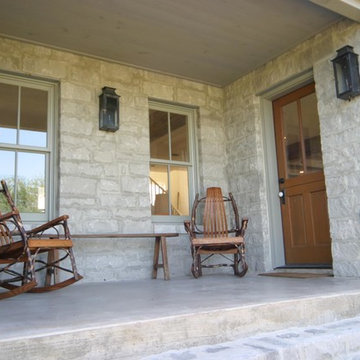
Immagine di un portico country di medie dimensioni e dietro casa con pavimentazioni in pietra naturale e un tetto a sbalzo
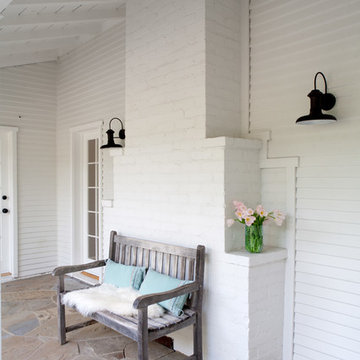
Another view of the covered patio. Lee Manning Photography
Foto di un patio o portico contemporaneo di medie dimensioni e dietro casa con pavimentazioni in pietra naturale e un tetto a sbalzo
Foto di un patio o portico contemporaneo di medie dimensioni e dietro casa con pavimentazioni in pietra naturale e un tetto a sbalzo
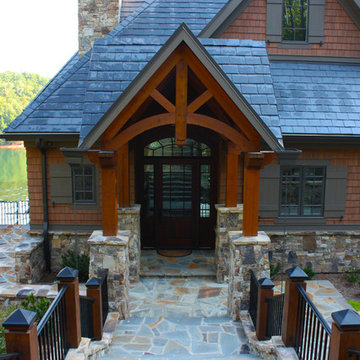
Tapered stone bases support timber columns and truss work at the entry.
Esempio di un portico stile americano di medie dimensioni e davanti casa con pavimentazioni in pietra naturale e un tetto a sbalzo
Esempio di un portico stile americano di medie dimensioni e davanti casa con pavimentazioni in pietra naturale e un tetto a sbalzo
Patii e Portici di medie dimensioni - Foto e idee
7