Patii e Portici davanti casa - Foto e idee
Filtra anche per:
Budget
Ordina per:Popolari oggi
141 - 160 di 879 foto
1 di 3
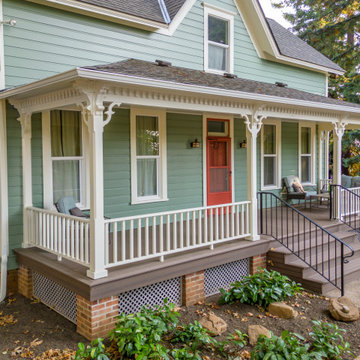
When we first saw this 1850's farmhouse, the porch was dangerously fragile and falling apart. It had an unstable foundation; rotting columns, handrails, and stairs; and the ceiling had a sag in it, indicating a potential structural problem. The homeowner's goal was to create a usable outdoor living space, while maintaining and respecting the architectural integrity of the home.
We began by shoring up the porch roof structure so we could completely deconstruct the porch itself and what was left of its foundation. From the ground up, we rebuilt the whole structure, reusing as much of the original materials and millwork as possible. Because many of the 170-year-old decorative profiles aren't readily available today, our team of carpenters custom milled the majority of the new corbels, dentil molding, posts, and balusters. The porch was finished with some new lighting, composite decking, and a tongue-and-groove ceiling.
The end result is a charming outdoor space for the homeowners to welcome guests, and enjoy the views of the old growth trees surrounding the home.
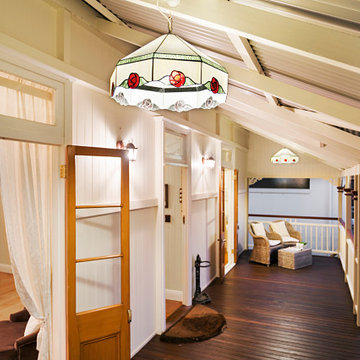
The brief for this grand old Taringa residence was to blur the line between old and new. We renovated the 1910 Queenslander, restoring the enclosed front sleep-out to the original balcony and designing a new split staircase as a nod to tradition, while retaining functionality to access the tiered front yard. We added a rear extension consisting of a new master bedroom suite, larger kitchen, and family room leading to a deck that overlooks a leafy surround. A new laundry and utility rooms were added providing an abundance of purposeful storage including a laundry chute connecting them.
Selection of materials, finishes and fixtures were thoughtfully considered so as to honour the history while providing modern functionality. Colour was integral to the design giving a contemporary twist on traditional colours.
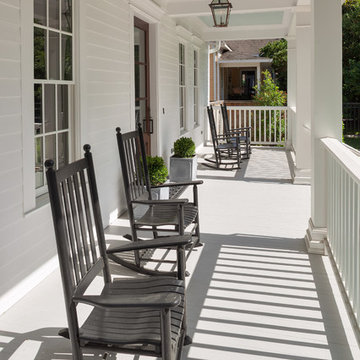
Benjamin Hill Photography
Idee per un ampio portico country davanti casa con un tetto a sbalzo e parapetto in legno
Idee per un ampio portico country davanti casa con un tetto a sbalzo e parapetto in legno
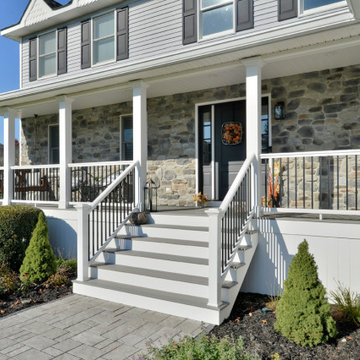
Esempio di un portico american style di medie dimensioni e davanti casa con pavimentazioni in mattoni, un tetto a sbalzo e parapetto in materiali misti
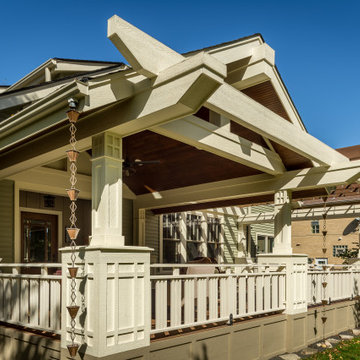
The 4 exterior additions on the home inclosed a full enclosed screened porch with glass rails, covered front porch, open-air trellis/arbor/pergola over a deck, and completely open fire pit and patio - at the front, side and back yards of the home.
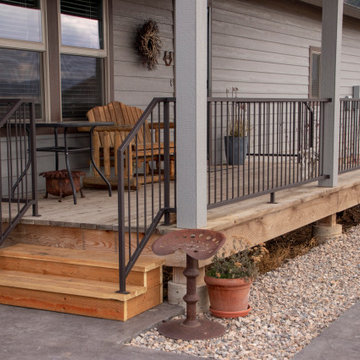
This simple yet functional deck rail was constructed out of tube steel and fabricated in the shop. It was installed in separate sections to complete the safety for this porch.
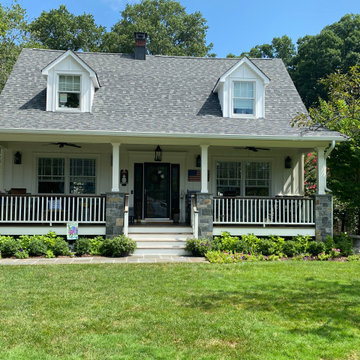
Ispirazione per un portico chic davanti casa con pedane, un tetto a sbalzo e parapetto in legno
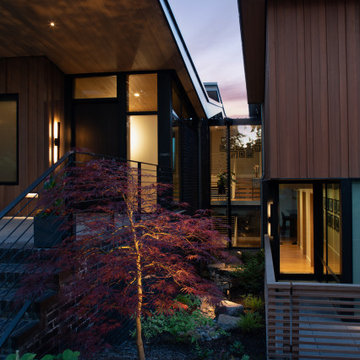
Material expression and exterior finishes were carefully selected to reduce the apparent size of the house, last through many years, and add warmth and human scale to the home. The unique siding system is made up of different widths and depths of western red cedar, complementing the vision of the structures wings which are balanced, not symmetrical. The exterior materials include a burn brick base, powder-coated steel, cedar, acid-washed concrete and Corten steel planters. A private guest suite it tucked into the third level of the house opening to a reflective center garden court recessed into the home’s north and south halves. The setting provides a private entry and recessed quiet porch focused on northwest flora, river-rock and a unique rain-chain celebrating the region’s precipitation.

#thevrindavanproject
ranjeet.mukherjee@gmail.com thevrindavanproject@gmail.com
https://www.facebook.com/The.Vrindavan.Project
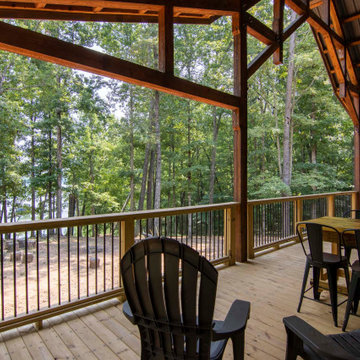
Timber frame home wraparound porch with outdoor seating
Esempio di un grande portico stile rurale davanti casa con pedane, un parasole e parapetto in legno
Esempio di un grande portico stile rurale davanti casa con pedane, un parasole e parapetto in legno
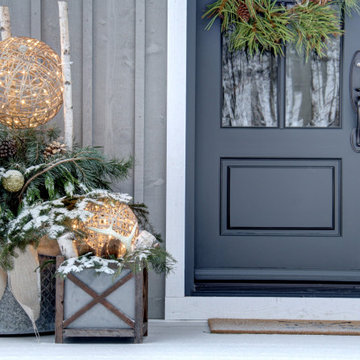
Designer Lyne Brunet
Ispirazione per un portico country di medie dimensioni e davanti casa con un giardino in vaso, pedane, un tetto a sbalzo e parapetto in legno
Ispirazione per un portico country di medie dimensioni e davanti casa con un giardino in vaso, pedane, un tetto a sbalzo e parapetto in legno
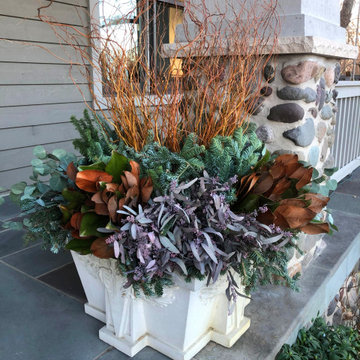
Big bunches of only five items creates a strong winter display on this Craftsman front porch. Primary pieces are curly willow, Magnolia leaves, silver dollar and mixed greens.
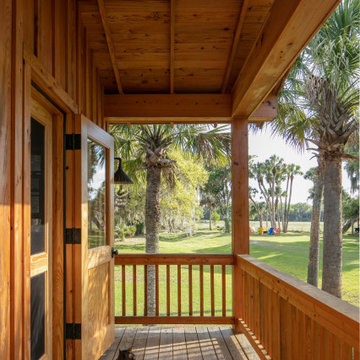
Cabana Cottage- Florida Cracker inspired kitchenette and bath house, separated by a dog-trot
Foto di un portico country di medie dimensioni e davanti casa con pedane, un tetto a sbalzo e parapetto in legno
Foto di un portico country di medie dimensioni e davanti casa con pedane, un tetto a sbalzo e parapetto in legno
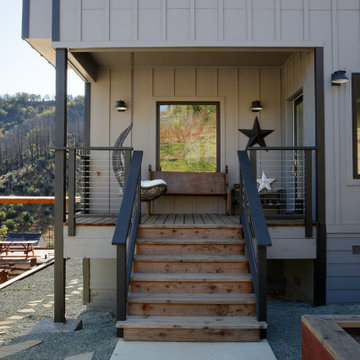
Ispirazione per un portico design di medie dimensioni e davanti casa con parapetto in materiali misti
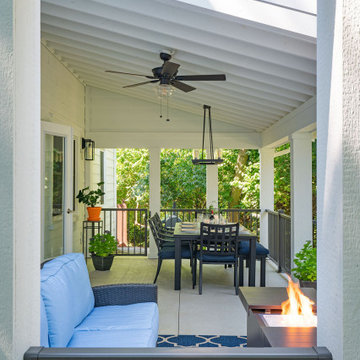
2/3 of the roof fully covers the porch & 1/2 is open pergola to allow light and ventilation for propane firepit.
Idee per un ampio portico country davanti casa con un focolare, lastre di cemento, un tetto a sbalzo e parapetto in metallo
Idee per un ampio portico country davanti casa con un focolare, lastre di cemento, un tetto a sbalzo e parapetto in metallo
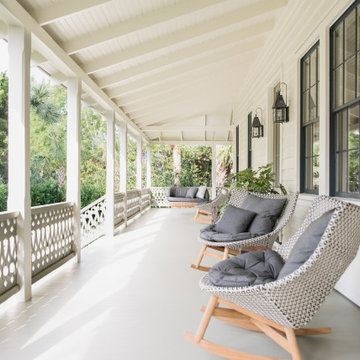
Exterior porch on historic Sullivan's Island home. Exposed rafters, custom-milled nostalgic stair railing, Marvin black clad windows, decorative lanterns and painted deck flooring.
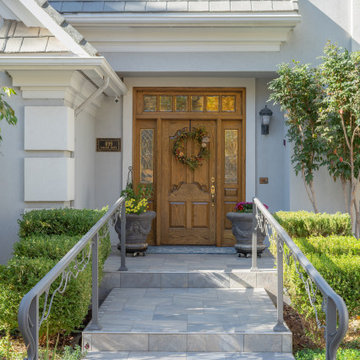
A heated tile entry walk and custom handrail welcome you into this beautiful home.
Foto di un grande portico chic davanti casa con piastrelle e parapetto in metallo
Foto di un grande portico chic davanti casa con piastrelle e parapetto in metallo
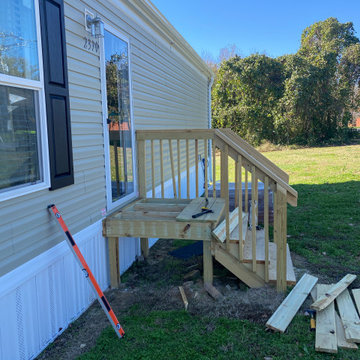
Before picture
Esempio di un piccolo portico tradizionale davanti casa con parapetto in legno
Esempio di un piccolo portico tradizionale davanti casa con parapetto in legno
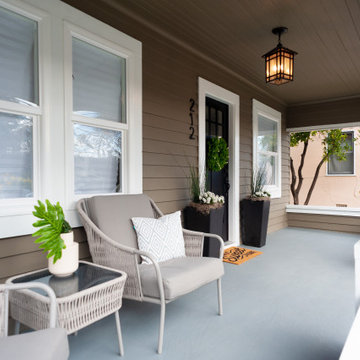
Foto di un grande portico stile americano davanti casa con lastre di cemento, un tetto a sbalzo e parapetto in legno
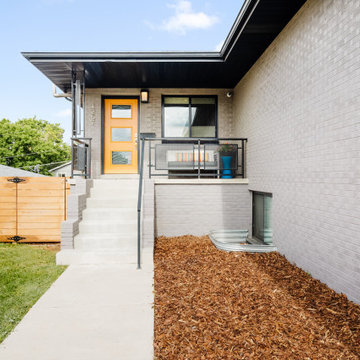
Just Listed in West Colfax! Professionally renovated home once featured on HGTV. Rare class 5 flat dry wall finish, sleek euro cabinets, REAL hardwood floors, 14-foot quartz kitchen island, daylight basement, fenced yard, and a 2-car garage. Minutes to Sloan’s Lake, W-Line light rail, bike trails, downtown Denver, and soon to open Meow Wolf. OPEN Saturday 6/26 12-2pm.
3 br 3 ba :: 1,746 sq ft :: $625,000
https://bit.ly/3gUuocx
#WestColfax #MeowWolf #ArtofHomeTeam #SloansLake #eXpRealty
Patii e Portici davanti casa - Foto e idee
8