Patii e Portici davanti casa - Foto e idee
Filtra anche per:
Budget
Ordina per:Popolari oggi
101 - 120 di 879 foto
1 di 3
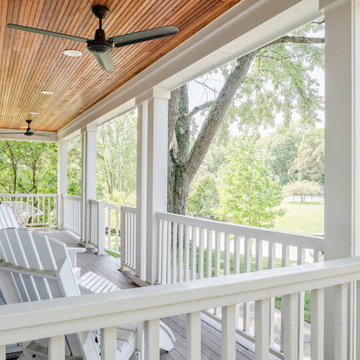
Tongue and groove Douglas fir adds the perfect touch to the ceiling of this front porch addition.Design and Build by Meadowlark Design+Build in Ann Arbor, Michigan. Photography by Sean Carter, Ann Arbor, Michigan.
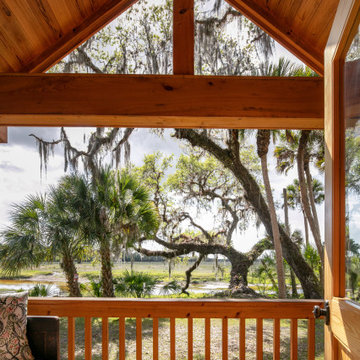
Prairie Cottage- Florida Cracker Inspired 4 square cottage
Esempio di un piccolo portico country davanti casa con pedane, un tetto a sbalzo e parapetto in legno
Esempio di un piccolo portico country davanti casa con pedane, un tetto a sbalzo e parapetto in legno
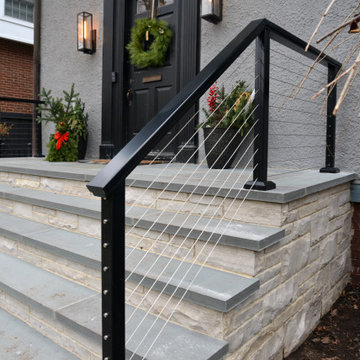
A small entry stone staircase was removed to create a more welcoming entrance.
Esempio di un grande portico moderno davanti casa con pavimentazioni in pietra naturale e parapetto in metallo
Esempio di un grande portico moderno davanti casa con pavimentazioni in pietra naturale e parapetto in metallo
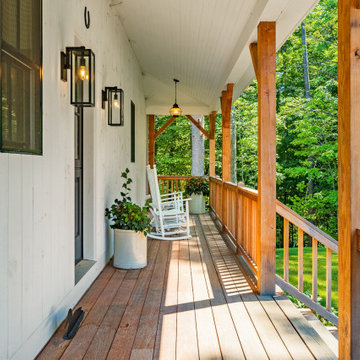
"Victoria Point" farmhouse barn home by Yankee Barn Homes, customized by Paul Dierkes, Architect. Sided in vertical pine barn board finished with a white pigmented stain. Black vinyl windows from Marvin. Farmer's porch finished in mahogany decking.
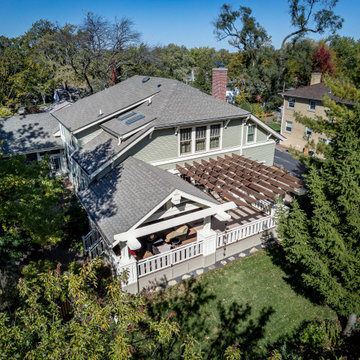
The 4 exterior additions on the home inclosed a full enclosed screened porch with glass rails, covered front porch, open-air trellis/arbor/pergola over a deck, and completely open fire pit and patio - at the front, side and back yards of the home.
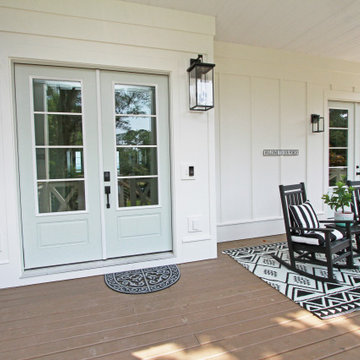
Esempio di un portico stile marino davanti casa con pedane, un tetto a sbalzo e parapetto in legno
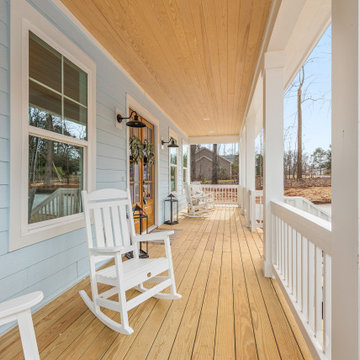
View of the front porch with black wall sconces that flank the natural wood double doors.
Ispirazione per un portico costiero davanti casa con pedane, un tetto a sbalzo e parapetto in legno
Ispirazione per un portico costiero davanti casa con pedane, un tetto a sbalzo e parapetto in legno

A screened porch off the living room makes for the perfect spot to dine al-fresco without the bugs in this near-net-zero custom built home built by Meadowlark Design + Build in Ann Arbor, Michigan. Architect: Architectural Resource, Photography: Joshua Caldwell
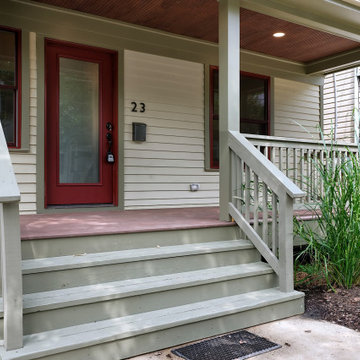
Front porch
Immagine di un portico classico di medie dimensioni e davanti casa con lastre di cemento, un tetto a sbalzo e parapetto in legno
Immagine di un portico classico di medie dimensioni e davanti casa con lastre di cemento, un tetto a sbalzo e parapetto in legno
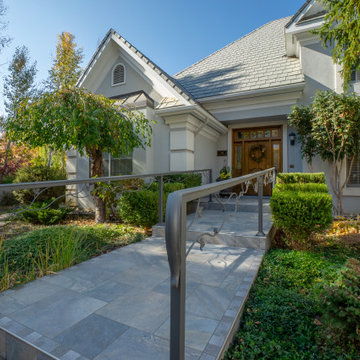
A heated tile entry walk and custom handrail welcome you into this beautiful home.
Idee per un grande portico classico davanti casa con piastrelle e parapetto in metallo
Idee per un grande portico classico davanti casa con piastrelle e parapetto in metallo

I built this on my property for my aging father who has some health issues. Handicap accessibility was a factor in design. His dream has always been to try retire to a cabin in the woods. This is what he got.
It is a 1 bedroom, 1 bath with a great room. It is 600 sqft of AC space. The footprint is 40' x 26' overall.
The site was the former home of our pig pen. I only had to take 1 tree to make this work and I planted 3 in its place. The axis is set from root ball to root ball. The rear center is aligned with mean sunset and is visible across a wetland.
The goal was to make the home feel like it was floating in the palms. The geometry had to simple and I didn't want it feeling heavy on the land so I cantilevered the structure beyond exposed foundation walls. My barn is nearby and it features old 1950's "S" corrugated metal panel walls. I used the same panel profile for my siding. I ran it vertical to math the barn, but also to balance the length of the structure and stretch the high point into the canopy, visually. The wood is all Southern Yellow Pine. This material came from clearing at the Babcock Ranch Development site. I ran it through the structure, end to end and horizontally, to create a seamless feel and to stretch the space. It worked. It feels MUCH bigger than it is.
I milled the material to specific sizes in specific areas to create precise alignments. Floor starters align with base. Wall tops adjoin ceiling starters to create the illusion of a seamless board. All light fixtures, HVAC supports, cabinets, switches, outlets, are set specifically to wood joints. The front and rear porch wood has three different milling profiles so the hypotenuse on the ceilings, align with the walls, and yield an aligned deck board below. Yes, I over did it. It is spectacular in its detailing. That's the benefit of small spaces.
Concrete counters and IKEA cabinets round out the conversation.
For those who could not live in a tiny house, I offer the Tiny-ish House.
Photos by Ryan Gamma
Staging by iStage Homes
Design assistance by Jimmy Thornton
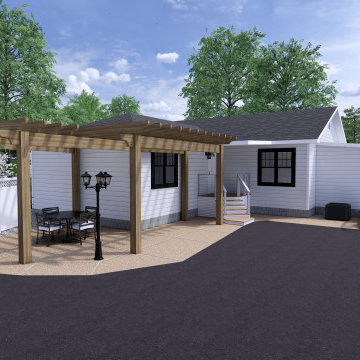
Front porch design and outdoor living design including, walkways, patios, steps, accent walls and pillars, and natural surroundings.
Esempio di un grande portico moderno davanti casa con pavimentazioni in cemento, un tetto a sbalzo e parapetto in legno
Esempio di un grande portico moderno davanti casa con pavimentazioni in cemento, un tetto a sbalzo e parapetto in legno
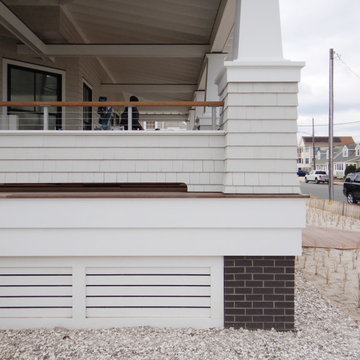
Porch Detail
Idee per un ampio portico stile marinaro davanti casa con pedane, un tetto a sbalzo e parapetto in cavi
Idee per un ampio portico stile marinaro davanti casa con pedane, un tetto a sbalzo e parapetto in cavi
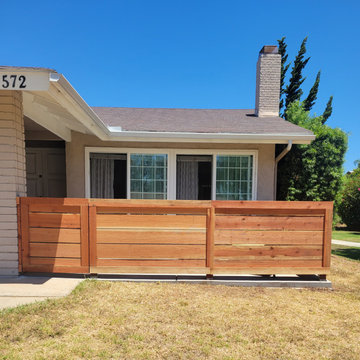
Immagine di un portico di medie dimensioni e davanti casa con lastre di cemento e parapetto in legno
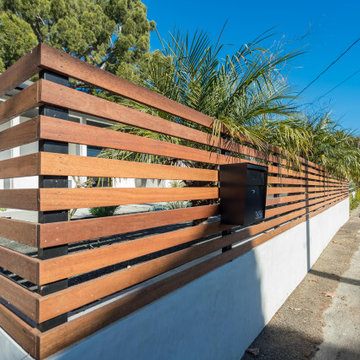
Front of The House Fence
Foto di un portico moderno davanti casa con parapetto in legno
Foto di un portico moderno davanti casa con parapetto in legno
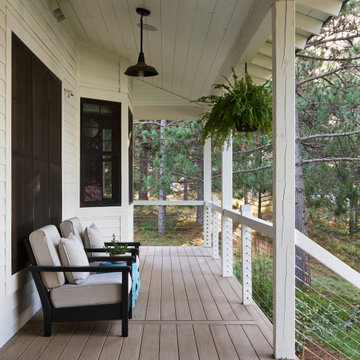
The wide front porch provides one more place to relax and welcome family and friends to this gracious lake side cabin.
Ispirazione per un portico rustico davanti casa con un tetto a sbalzo e parapetto in materiali misti
Ispirazione per un portico rustico davanti casa con un tetto a sbalzo e parapetto in materiali misti
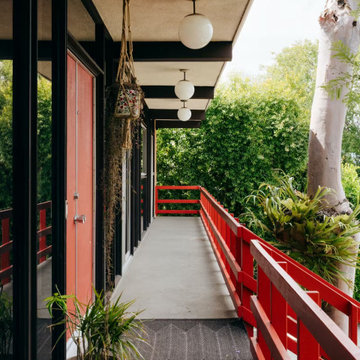
Foto di un portico moderno davanti casa con lastre di cemento, un tetto a sbalzo e parapetto in legno
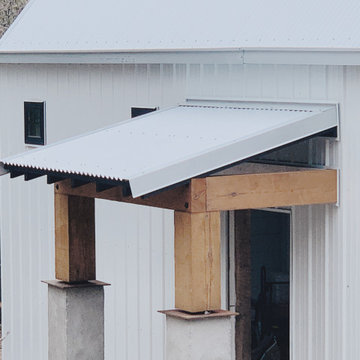
Ooooooooh. I like this one. This one will be featured on the site and probably social. The front porch really looks good here with all of the finished trims and flashings.
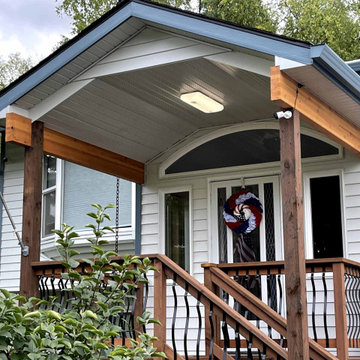
Entry addition 8'0" X 10'0" with covered porch. Segmented arched window above entry door and window sidelights. Metal siding matched to the existing siding. Steel rain gutters with rain chains. Treated wood deck and stairs with metal balusters.
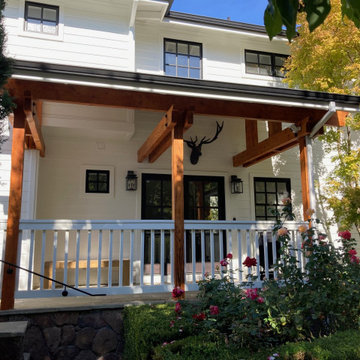
Updated exterior: Painted entire exterior, including black windows, removed paint from exposed beams and columns for natural effect, installed bench. Updated landscaping.
Patii e Portici davanti casa - Foto e idee
6