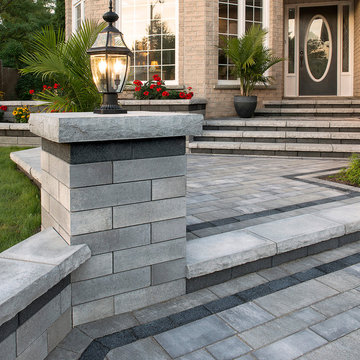Patii e Portici davanti casa con pavimentazioni in cemento - Foto e idee
Filtra anche per:
Budget
Ordina per:Popolari oggi
121 - 140 di 1.857 foto
1 di 3
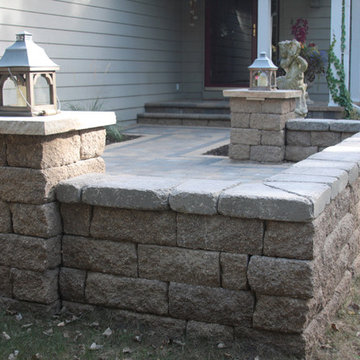
A VERSA-LOK seat wall was employed by Villa Landscapes designers to define the front patio, add seating options and add functionality to outdoor living space at the front entrace of this home. Attached columns, also created with VERSA-LOK SRWs are perfect for lighting, statuary or potted plants. The space is perfect for a cafe table or a couple of chairs in the evening.
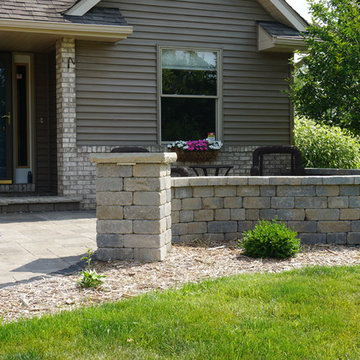
Front Entry Patio
Esempio di un piccolo patio o portico classico davanti casa con pavimentazioni in cemento e nessuna copertura
Esempio di un piccolo patio o portico classico davanti casa con pavimentazioni in cemento e nessuna copertura
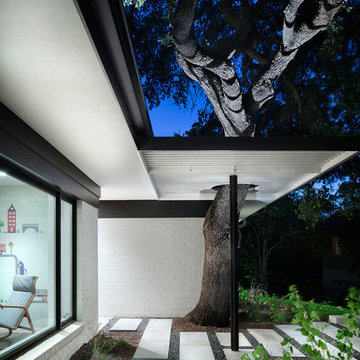
Linear stone pavers lead to an enclosed front entry. The pergola accommodates a large heritage oak tree on the site.
Original brick walls on this mid-century home were updated with warm white paint, large windows, and metal framing.
Interior by Allison Burke Interior Design
Architecture by A Parallel
Paul Finkel Photography
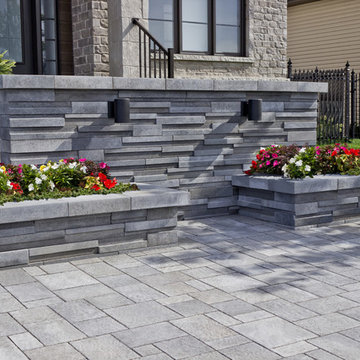
Rinox Solino Wall
Color : Ash Charcoal
Foto di un patio o portico minimalista di medie dimensioni e davanti casa con pavimentazioni in cemento
Foto di un patio o portico minimalista di medie dimensioni e davanti casa con pavimentazioni in cemento
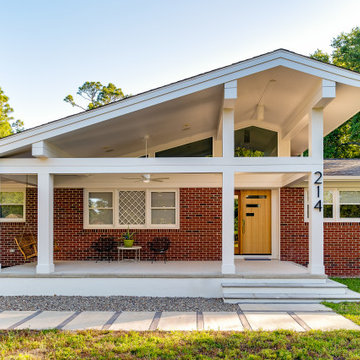
Renovation update and addition to a vintage 1960's suburban ranch house.
Bauen Group - Contractor
Rick Ricozzi - Photographer
Foto di un portico minimalista di medie dimensioni e davanti casa con pavimentazioni in cemento e un tetto a sbalzo
Foto di un portico minimalista di medie dimensioni e davanti casa con pavimentazioni in cemento e un tetto a sbalzo
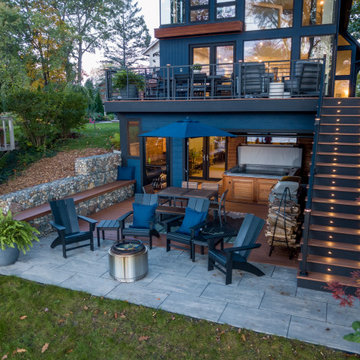
Our design team was tasked with updating the existing 25+ year old deck and outdoor entertainment area for a lake front home.
Esempio di un patio o portico minimalista di medie dimensioni e davanti casa con un focolare, pavimentazioni in cemento e un tetto a sbalzo
Esempio di un patio o portico minimalista di medie dimensioni e davanti casa con un focolare, pavimentazioni in cemento e un tetto a sbalzo
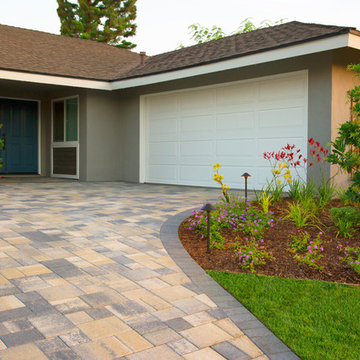
This project started as a simple driveway remodel. The homeowners had multiple tree roots breaking through the concrete, so we came in and installed pavers for superior durability and support. During the project the homeowner mentioned needing to upgrade the pergola, so we kindly offered to help. Once they decided on the pergola, the homeowners realized they would need to redo the patio if the pergola was going to get fixed. This led to a full-scale backyard remodel, including a new paver patio, pergola, custom paver planters and retaining wall, a built in fire pit and elegant landscape lighting.
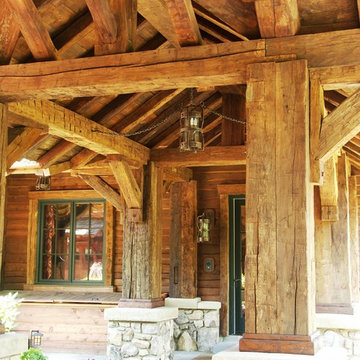
Ispirazione per un portico rustico di medie dimensioni e davanti casa con pavimentazioni in cemento e un tetto a sbalzo
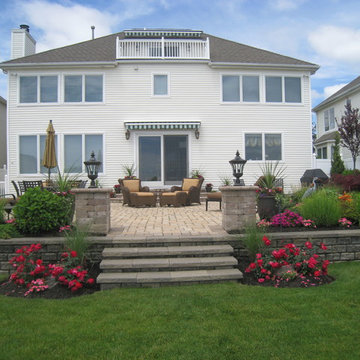
Idee per un patio o portico tradizionale di medie dimensioni e davanti casa con pavimentazioni in cemento e nessuna copertura
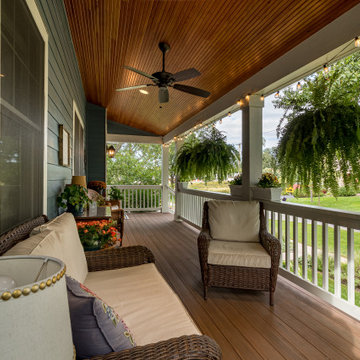
Ispirazione per un portico chic davanti casa con pavimentazioni in cemento, un tetto a sbalzo e parapetto in legno
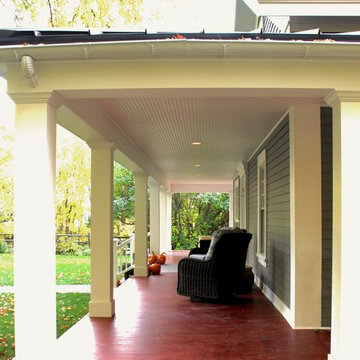
Front Porch view
Idee per un portico tradizionale di medie dimensioni e davanti casa con un tetto a sbalzo e pavimentazioni in cemento
Idee per un portico tradizionale di medie dimensioni e davanti casa con un tetto a sbalzo e pavimentazioni in cemento
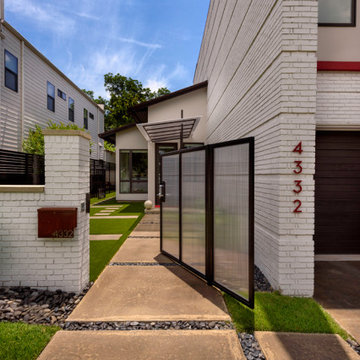
Foto di un patio o portico minimalista di medie dimensioni e davanti casa con pavimentazioni in cemento e un tetto a sbalzo
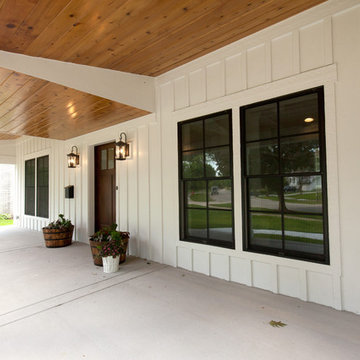
This stunning front porch with a stained cedar ceiling and beautiful wood front door brings warmth to the space.
Architect: Meyer Design
Photos: Jody Kmetz
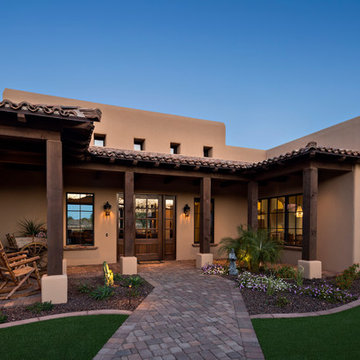
The custom wood & glass front entry door is framed by traditionally inspired covered porches inside an intimate courtyard with colorful landscaping.
Thompson Photographic
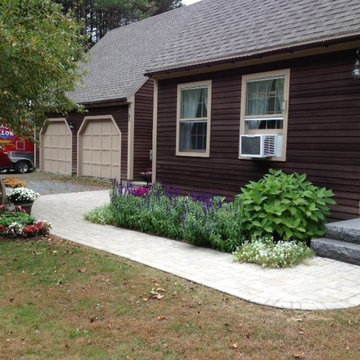
Maple Creek Landworks LLC, One year later.
Foto di un patio o portico country di medie dimensioni e davanti casa con pavimentazioni in cemento e nessuna copertura
Foto di un patio o portico country di medie dimensioni e davanti casa con pavimentazioni in cemento e nessuna copertura
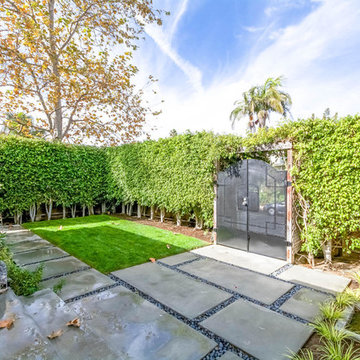
Foto di un patio o portico eclettico di medie dimensioni e davanti casa con pavimentazioni in cemento e nessuna copertura
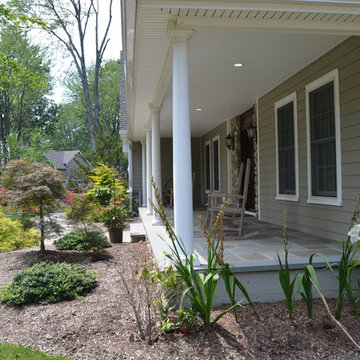
New Custom Single Family Home
Idee per un portico tradizionale di medie dimensioni e davanti casa con pavimentazioni in cemento e un tetto a sbalzo
Idee per un portico tradizionale di medie dimensioni e davanti casa con pavimentazioni in cemento e un tetto a sbalzo
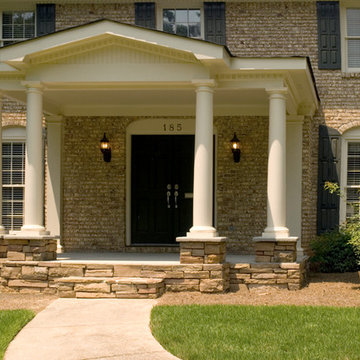
The old front porch was rotting away and the owners wanted more of a Mediterranean classic feel on the front porch. We added stone and columns with a gable/hip combination roof line. Certainly a "stately" entrance!
Photography: Buxton Photography
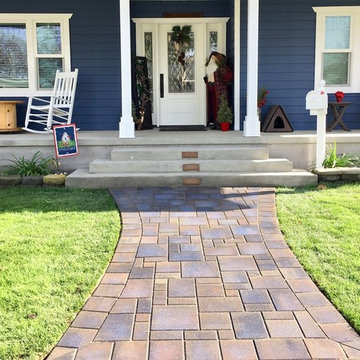
interlocking paver stone walkway
Idee per un portico stile americano di medie dimensioni e davanti casa con pavimentazioni in cemento e un tetto a sbalzo
Idee per un portico stile americano di medie dimensioni e davanti casa con pavimentazioni in cemento e un tetto a sbalzo
Patii e Portici davanti casa con pavimentazioni in cemento - Foto e idee
7
