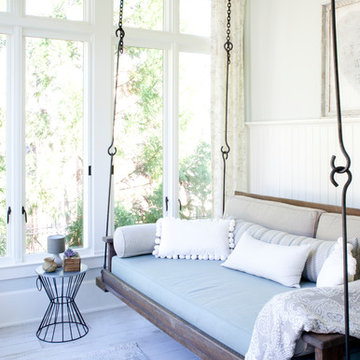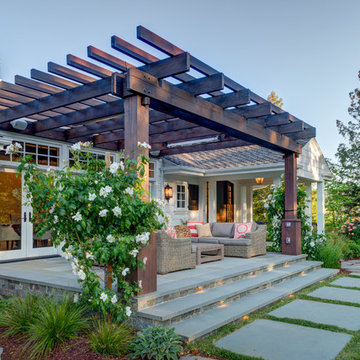Patii e Portici country - Foto e idee
Filtra anche per:
Budget
Ordina per:Popolari oggi
21 - 40 di 4.184 foto
1 di 3
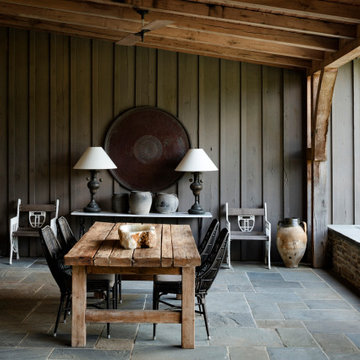
Devin Kimmel of Kimmel Studio Architects designed this covered porch. Kimmel says that gothic arches inspired the shape of the timber frame.
Foto di un portico country di medie dimensioni e dietro casa con pavimentazioni in pietra naturale e un tetto a sbalzo
Foto di un portico country di medie dimensioni e dietro casa con pavimentazioni in pietra naturale e un tetto a sbalzo
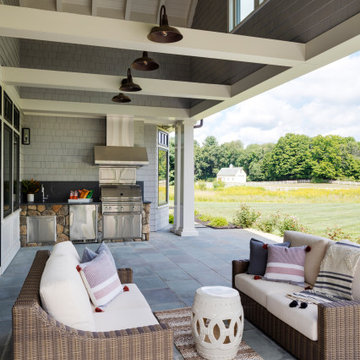
TEAM
Architect: LDa Architecture & Interiors
Interior Designer: LDa Architecture & Interiors
Builder: Kistler & Knapp Builders, Inc.
Landscape Architect: Lorayne Black Landscape Architect
Photographer: Greg Premru Photography
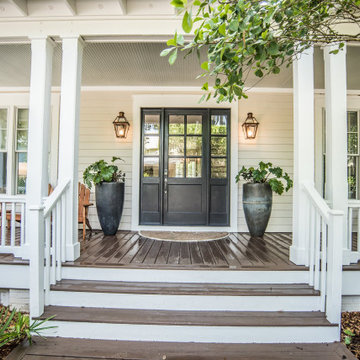
Lovely curb appeal.
Idee per un portico country davanti casa con un tetto a sbalzo
Idee per un portico country davanti casa con un tetto a sbalzo
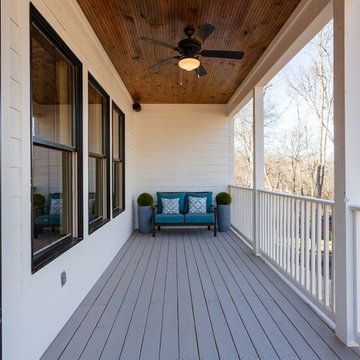
photography by Cynthia Walker Photography
Idee per un portico country di medie dimensioni e davanti casa con pavimentazioni in cemento e un tetto a sbalzo
Idee per un portico country di medie dimensioni e davanti casa con pavimentazioni in cemento e un tetto a sbalzo
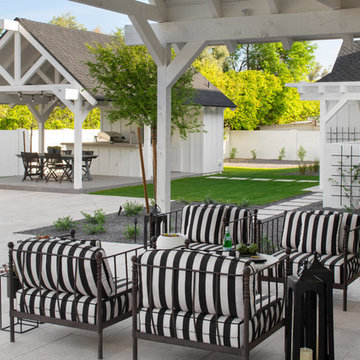
Ispirazione per un patio o portico country con piastrelle e un tetto a sbalzo
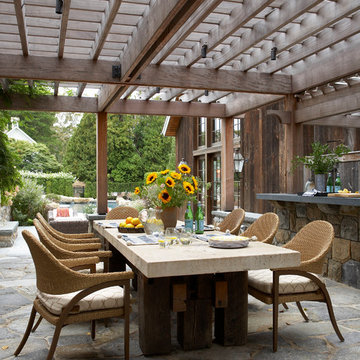
This outdoor dining area sits romantically under a sprawling wood pergola. The simple yet stunning stone top dining table seats 8 woven chairs. Photography by Michael Partenio
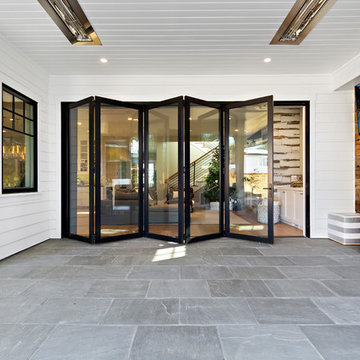
A modern farmhouse style home enjoys an extended living space created by AG Millworks Bi-Fold Patio Doors.
Photo by Danny Chung
Ispirazione per un patio o portico country di medie dimensioni e dietro casa con un caminetto, piastrelle e un tetto a sbalzo
Ispirazione per un patio o portico country di medie dimensioni e dietro casa con un caminetto, piastrelle e un tetto a sbalzo
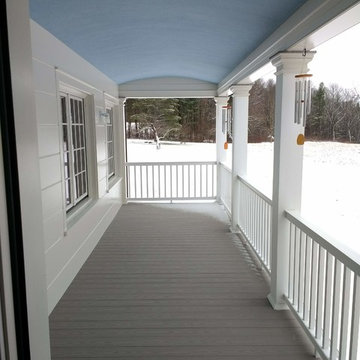
One of two porches, the back porch faces beautiful mountain views.
Esempio di un portico country di medie dimensioni e dietro casa con pedane e un tetto a sbalzo
Esempio di un portico country di medie dimensioni e dietro casa con pedane e un tetto a sbalzo

Justin Krug Photography
Esempio di un ampio patio o portico country dietro casa con un caminetto, lastre di cemento e un tetto a sbalzo
Esempio di un ampio patio o portico country dietro casa con un caminetto, lastre di cemento e un tetto a sbalzo
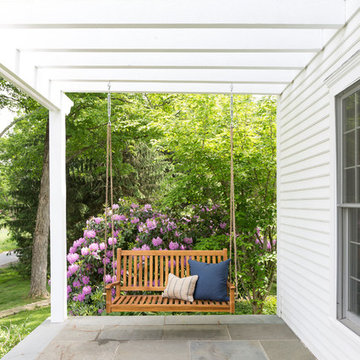
Interior Design by Nina Carbone.
Foto di un portico country davanti casa con pavimentazioni in cemento e una pergola
Foto di un portico country davanti casa con pavimentazioni in cemento e una pergola
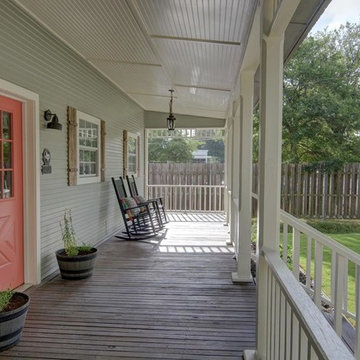
Ispirazione per un portico country di medie dimensioni e davanti casa con pedane e un tetto a sbalzo

Photo: Meghan Bob Photo
Esempio di un grande patio o portico country dietro casa con pavimentazioni in cemento e un tetto a sbalzo
Esempio di un grande patio o portico country dietro casa con pavimentazioni in cemento e un tetto a sbalzo

this professionally equipped outdoor kitchen features top-of-the-line appliances and a built-in smoker
Eric Rorer Photography
Esempio di un patio o portico country di medie dimensioni e dietro casa con pavimentazioni in cemento e una pergola
Esempio di un patio o portico country di medie dimensioni e dietro casa con pavimentazioni in cemento e una pergola
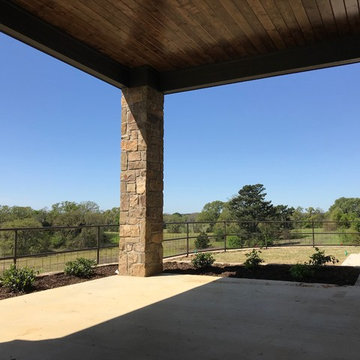
Esempio di un grande patio o portico country dietro casa con lastre di cemento e un tetto a sbalzo
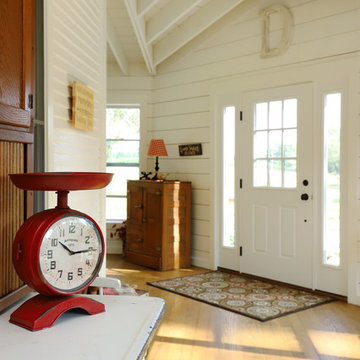
The owners of this beautiful historic farmhouse had been painstakingly restoring it bit by bit. One of the last items on their list was to create a wrap-around front porch to create a more distinct and obvious entrance to the front of their home.
Aside from the functional reasons for the new porch, our client also had very specific ideas for its design. She wanted to recreate her grandmother’s porch so that she could carry on the same wonderful traditions with her own grandchildren someday.
Key requirements for this front porch remodel included:
- Creating a seamless connection to the main house.
- A floorplan with areas for dining, reading, having coffee and playing games.
- Respecting and maintaining the historic details of the home and making sure the addition felt authentic.
Upon entering, you will notice the authentic real pine porch decking.
Real windows were used instead of three season porch windows which also have molding around them to match the existing home’s windows.
The left wing of the porch includes a dining area and a game and craft space.
Ceiling fans provide light and additional comfort in the summer months. Iron wall sconces supply additional lighting throughout.
Exposed rafters with hidden fasteners were used in the ceiling.
Handmade shiplap graces the walls.
On the left side of the front porch, a reading area enjoys plenty of natural light from the windows.
The new porch blends perfectly with the existing home much nicer front facade. There is a clear front entrance to the home, where previously guests weren’t sure where to enter.
We successfully created a place for the client to enjoy with her future grandchildren that’s filled with nostalgic nods to the memories she made with her own grandmother.
"We have had many people who asked us what changed on the house but did not know what we did. When we told them we put the porch on, all of them made the statement that they did not notice it was a new addition and fit into the house perfectly.”
– Homeowner
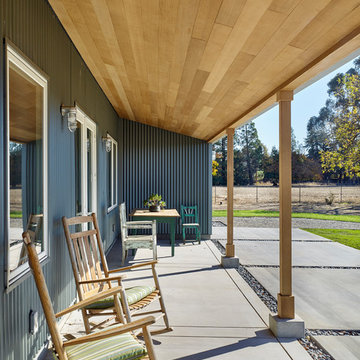
Idee per un portico country davanti casa con lastre di cemento e un tetto a sbalzo
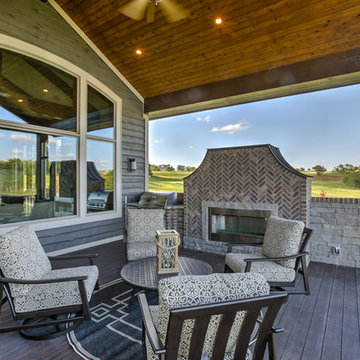
Cottonwood Canyon • Lenexa
Builder: B L Rieke Custom Homes, Inc.
Furnished by: B L Rieke Custom Homes, Inc.
www.blrieke.com
Idee per un portico country con pedane e un tetto a sbalzo
Idee per un portico country con pedane e un tetto a sbalzo

Photography by Todd Crawford
Foto di un grande portico country con pavimentazioni in pietra naturale e un tetto a sbalzo
Foto di un grande portico country con pavimentazioni in pietra naturale e un tetto a sbalzo
Patii e Portici country - Foto e idee
2
