Patii e Portici country - Foto e idee
Filtra anche per:
Budget
Ordina per:Popolari oggi
61 - 80 di 178 foto
1 di 3
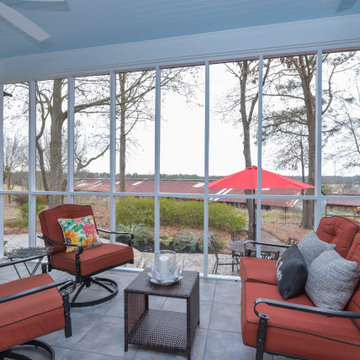
Esempio di un grande portico country dietro casa con un portico chiuso, piastrelle, un tetto a sbalzo e parapetto in legno
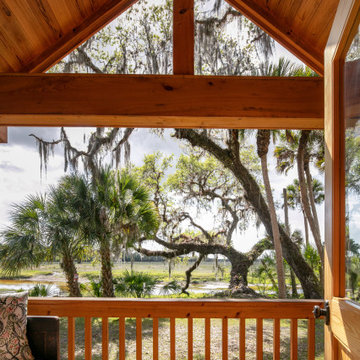
Prairie Cottage- Florida Cracker Inspired 4 square cottage
Esempio di un piccolo portico country davanti casa con pedane, un tetto a sbalzo e parapetto in legno
Esempio di un piccolo portico country davanti casa con pedane, un tetto a sbalzo e parapetto in legno
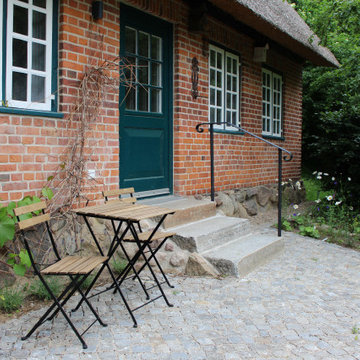
Hier wurden 3 historische Granitstufen vor die Tür gesetzt und mit einem extra geschmiedeten Geländer ergänzt.
Esempio di un portico country di medie dimensioni e nel cortile laterale con pavimentazioni in pietra naturale e parapetto in metallo
Esempio di un portico country di medie dimensioni e nel cortile laterale con pavimentazioni in pietra naturale e parapetto in metallo
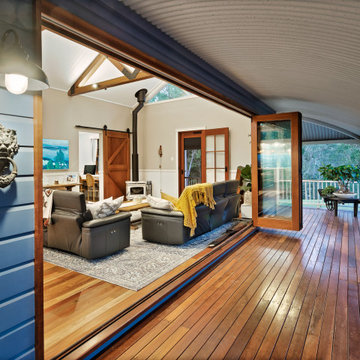
Ispirazione per un portico country di medie dimensioni e nel cortile laterale con pedane, un tetto a sbalzo e parapetto in legno
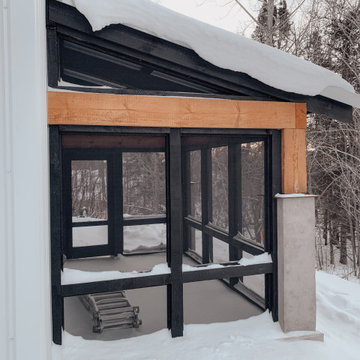
Esempio di un portico country di medie dimensioni e dietro casa con lastre di cemento, un tetto a sbalzo e parapetto in legno
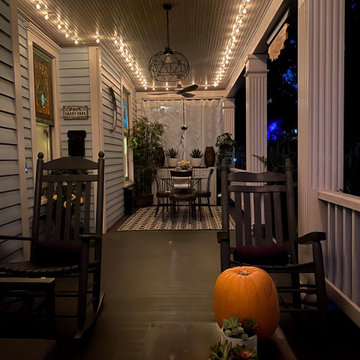
This porch, located in Grant Park, had been the same for many years with typical rocking chairs and a couch. The client wanted to make it feel more like an outdoor room and add much needed storage for gardening tools, an outdoor dining option, and a better flow for seating and conversation.
My thought was to add plants to provide a more cozy feel, along with the rugs, which are made from recycled plastic and easy to clean. To add curtains on the north and south sides of the porch; this reduces rain entry, wind exposure, and adds privacy.
This renovation was designed by Heidi Reis of Abode Agency LLC who serves clients in Atlanta including but not limited to Intown neighborhoods such as: Grant Park, Inman Park, Midtown, Kirkwood, Candler Park, Lindberg area, Martin Manor, Brookhaven, Buckhead, Decatur, and Avondale Estates.
For more information on working with Heidi Reis, click here: https://www.AbodeAgency.Net/
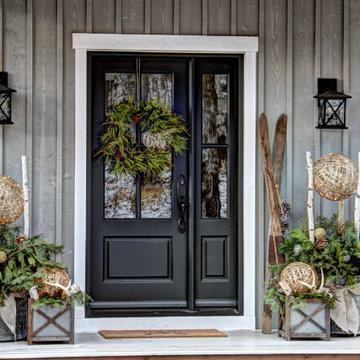
Designer Lyne brunet
Immagine di un portico country di medie dimensioni e davanti casa con un giardino in vaso, pedane, un tetto a sbalzo e parapetto in legno
Immagine di un portico country di medie dimensioni e davanti casa con un giardino in vaso, pedane, un tetto a sbalzo e parapetto in legno
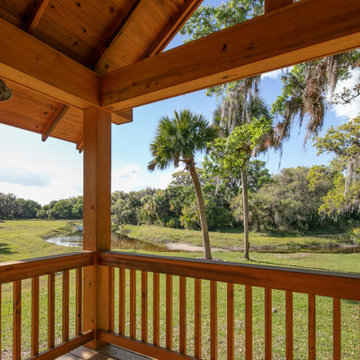
River Cottage- Florida Cracker inspired, stretched 4 square cottage with loft
Idee per un piccolo portico country dietro casa con pedane, un tetto a sbalzo e parapetto in legno
Idee per un piccolo portico country dietro casa con pedane, un tetto a sbalzo e parapetto in legno
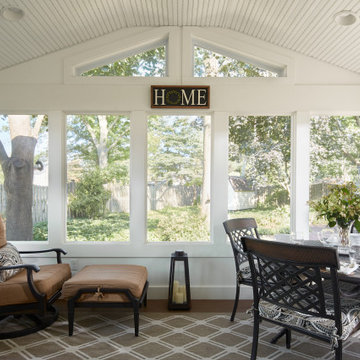
Sweet screen porch and small deck area for a couple who love their wooded garden and the comfort of enjoying the outdoors from the comfort of an enclosed space.
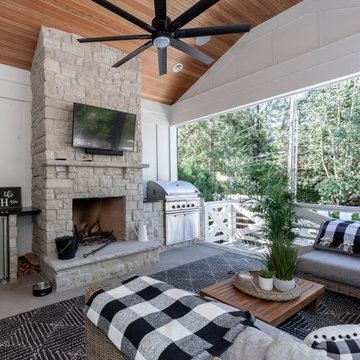
Outdoor living & grilling!
Esempio di un grande portico country dietro casa con un caminetto, un tetto a sbalzo e parapetto in legno
Esempio di un grande portico country dietro casa con un caminetto, un tetto a sbalzo e parapetto in legno
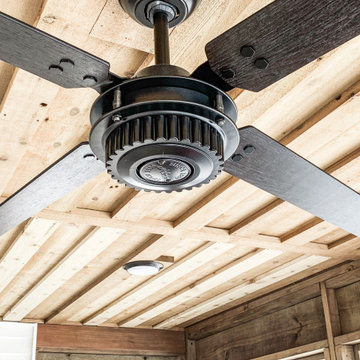
Immagine di un portico country di medie dimensioni e davanti casa con un portico chiuso, lastre di cemento, un tetto a sbalzo e parapetto in legno
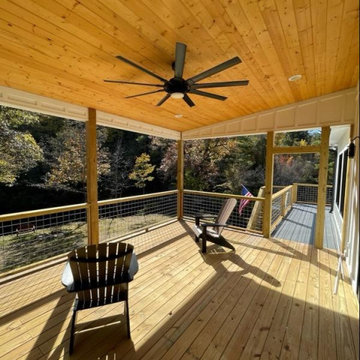
Immagine di un grande portico country dietro casa con un portico chiuso, pedane, un tetto a sbalzo e parapetto in materiali misti
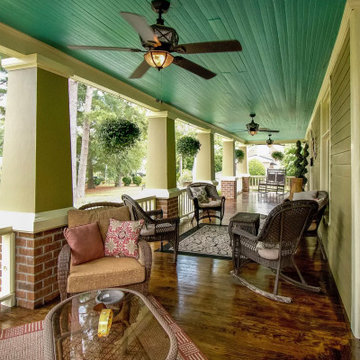
Replaced handrails and columns with heavy rails and spindles with tapered columns. Installed tongue and groove exterior hardwood flooring stained and polyurethaned. Siding and repaired to original.
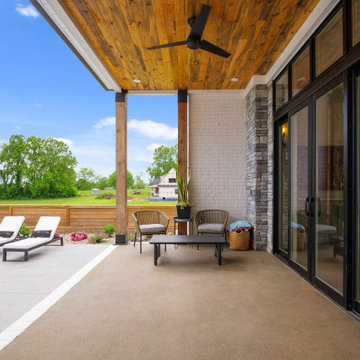
Rear covered porch of The Durham Modern Farmhouse. View THD-1053: https://www.thehousedesigners.com/plan/1053/
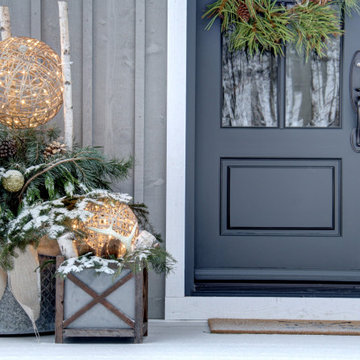
Designer Lyne Brunet
Ispirazione per un portico country di medie dimensioni e davanti casa con un giardino in vaso, pedane, un tetto a sbalzo e parapetto in legno
Ispirazione per un portico country di medie dimensioni e davanti casa con un giardino in vaso, pedane, un tetto a sbalzo e parapetto in legno
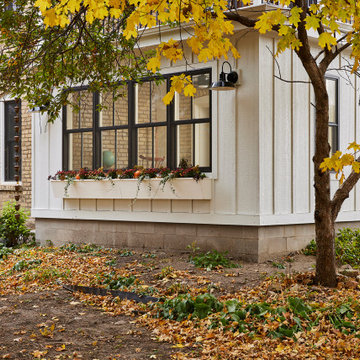
1892 was a big year. The “Nutcracker” premieres in Saint Petersburg Russia, Ellis Island opens as a US immigration station, and the Coca-Cola Company is incorporated. It is also the year this farmhouse was erected in the rural hills on the border of Chanhassen and Chaska.
“So, there’s a lot of architectural history to preserve in this porch remodel,” explains Murphy Bros. design/build consultant Theresa Mann. “Protecting the architectural integrity of this dwelling was most certainly job one.”
Originally the homeowner had a long list of improvements, including a second-floor master suite. But by the time we literally dug into the porch and its crumbling foundation, we realized some of that scope of work would have to wait.
Therefore, we limited the remodel to a new laundry room, a new 4-season porch with 5 Marvin Elevate double-hung windows in bronze, a balcony on top, featuring special Azek pavers, some cosmetic tuck-pointing of the brick façade and chimney, and waterproofing the basement.
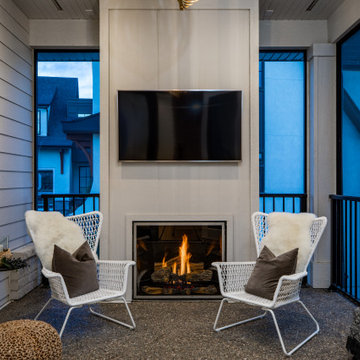
All Seasons Room with Exterior Fireplace
Modern Farmhouse - Custom Home
Calgary, Alberta
Foto di un grande portico country nel cortile laterale con un caminetto, pedane, un tetto a sbalzo e parapetto in metallo
Foto di un grande portico country nel cortile laterale con un caminetto, pedane, un tetto a sbalzo e parapetto in metallo
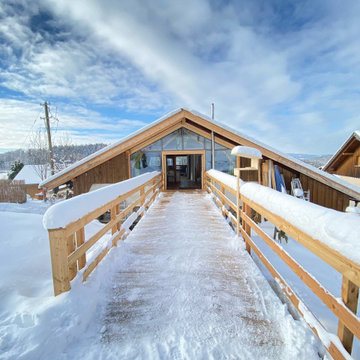
Eine neue Holzbrücke führt zum neu ausgebauten Dachgeschoss. An beiden Stirnseiten wurde eine Glasfassade eingebaut.
Ispirazione per un portico country di medie dimensioni con pedane, un tetto a sbalzo e parapetto in legno
Ispirazione per un portico country di medie dimensioni con pedane, un tetto a sbalzo e parapetto in legno
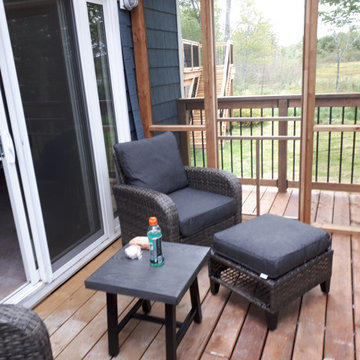
A covered screened in porch on deck overlooking Lake George accessible from the Master Bedroom through a large garden door. Roof is clear palrus to allow natural sun light to shine through porch and master bedroom.
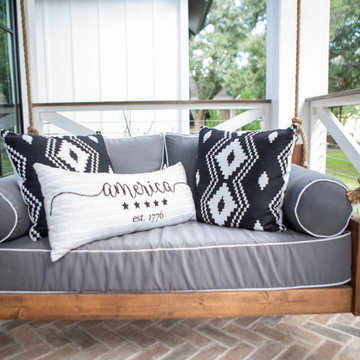
Idee per un portico country di medie dimensioni e davanti casa con pavimentazioni in mattoni, un tetto a sbalzo e parapetto in cavi
Patii e Portici country - Foto e idee
4