Patii e Portici country con un focolare - Foto e idee
Filtra anche per:
Budget
Ordina per:Popolari oggi
141 - 160 di 795 foto
1 di 3
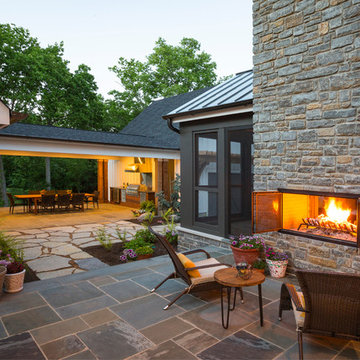
RVP Photography
Idee per un patio o portico country dietro casa con un focolare, pavimentazioni in pietra naturale e nessuna copertura
Idee per un patio o portico country dietro casa con un focolare, pavimentazioni in pietra naturale e nessuna copertura
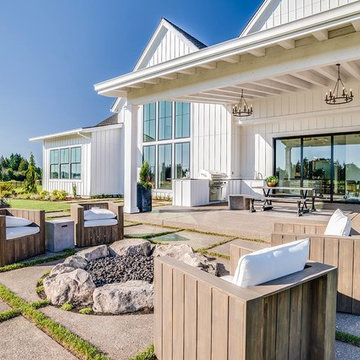
Builder: Legacy Built
Appliances: Standard TV & Appliance
Immagine di un patio o portico country con un focolare e nessuna copertura
Immagine di un patio o portico country con un focolare e nessuna copertura
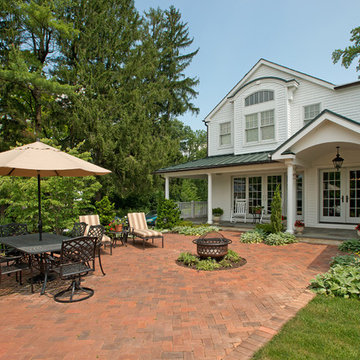
Hub Wilson Photography, Allentown, PA
Esempio di un grande patio o portico country nel cortile laterale con un focolare, pavimentazioni in mattoni e un tetto a sbalzo
Esempio di un grande patio o portico country nel cortile laterale con un focolare, pavimentazioni in mattoni e un tetto a sbalzo
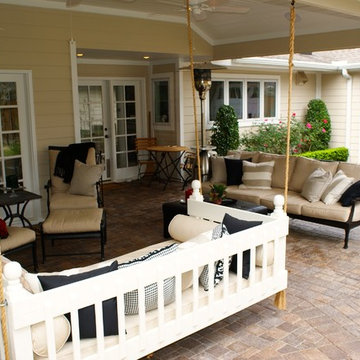
Foto di un patio o portico country di medie dimensioni e dietro casa con un focolare, pavimentazioni in mattoni e un tetto a sbalzo
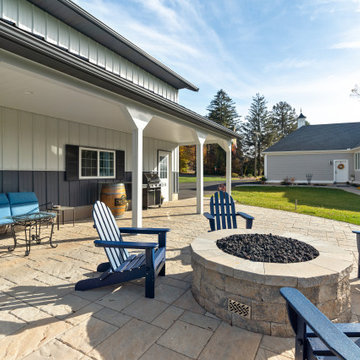
This coastal farmhouse design is destined to be an instant classic. This classic and cozy design has all of the right exterior details, including gray shingle siding, crisp white windows and trim, metal roofing stone accents and a custom cupola atop the three car garage. It also features a modern and up to date interior as well, with everything you'd expect in a true coastal farmhouse. With a beautiful nearly flat back yard, looking out to a golf course this property also includes abundant outdoor living spaces, a beautiful barn and an oversized koi pond for the owners to enjoy.
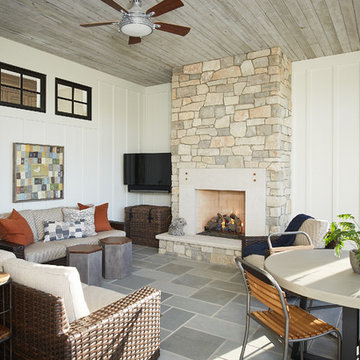
Photographer: Ashley Avila Photography
Builder: Colonial Builders - Tim Schollart
Interior Designer: Laura Davidson
This large estate house was carefully crafted to compliment the rolling hillsides of the Midwest. Horizontal board & batten facades are sheltered by long runs of hipped roofs and are divided down the middle by the homes singular gabled wall. At the foyer, this gable takes the form of a classic three-part archway.
Going through the archway and into the interior, reveals a stunning see-through fireplace surround with raised natural stone hearth and rustic mantel beams. Subtle earth-toned wall colors, white trim, and natural wood floors serve as a perfect canvas to showcase patterned upholstery, black hardware, and colorful paintings. The kitchen and dining room occupies the space to the left of the foyer and living room and is connected to two garages through a more secluded mudroom and half bath. Off to the rear and adjacent to the kitchen is a screened porch that features a stone fireplace and stunning sunset views.
Occupying the space to the right of the living room and foyer is an understated master suite and spacious study featuring custom cabinets with diagonal bracing. The master bedroom’s en suite has a herringbone patterned marble floor, crisp white custom vanities, and access to a his and hers dressing area.
The four upstairs bedrooms are divided into pairs on either side of the living room balcony. Downstairs, the terraced landscaping exposes the family room and refreshment area to stunning views of the rear yard. The two remaining bedrooms in the lower level each have access to an en suite bathroom.
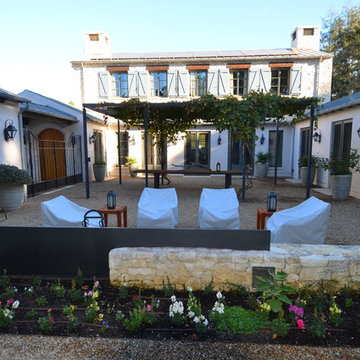
View from the Guest Home
Photo: Steve Spratt
Immagine di un grande patio o portico country in cortile con un focolare, ghiaia e una pergola
Immagine di un grande patio o portico country in cortile con un focolare, ghiaia e una pergola
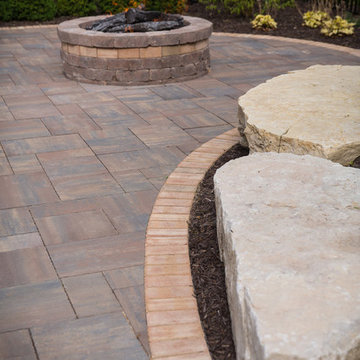
Jennifer Waters Photography
Idee per un grande patio o portico country dietro casa con un focolare e pavimentazioni in pietra naturale
Idee per un grande patio o portico country dietro casa con un focolare e pavimentazioni in pietra naturale
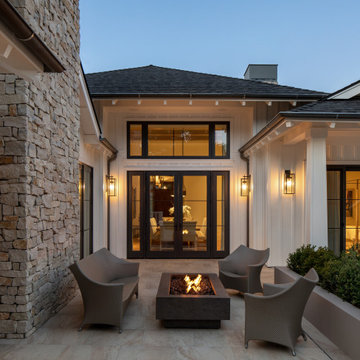
Esempio di un portico country nel cortile laterale con un focolare e piastrelle
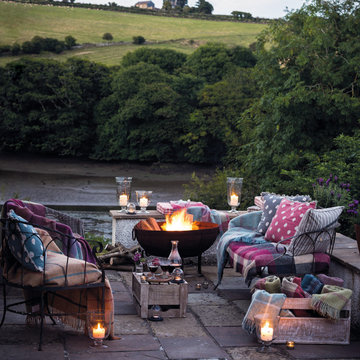
This is for when you want to sit outside, but it isn't quite warm enough without a firepit. Perfect for Spring and Autumn and when the weather lets you down a bit....
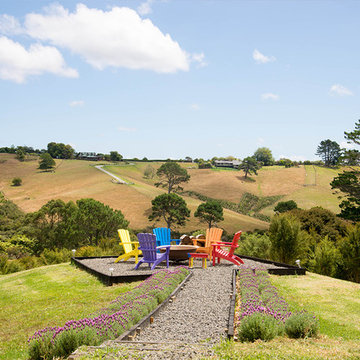
Ian Thompson
Immagine di un patio o portico country con un focolare e ghiaia
Immagine di un patio o portico country con un focolare e ghiaia
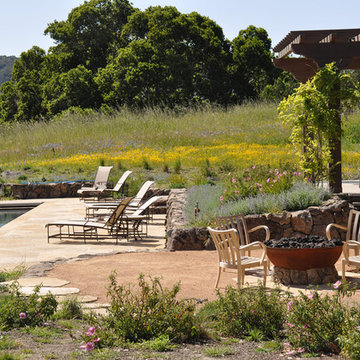
The design collaboration of the entire team, Client, Architect, Landscape Architect, Interior, Structural, and Builder from start to finish on this project, paid off for this Carmel Homestead. Materials, colors and textures flow between the interior and exterior, creating a seamless transition from inside to outdoor living.
Architect: Carlson Design Group
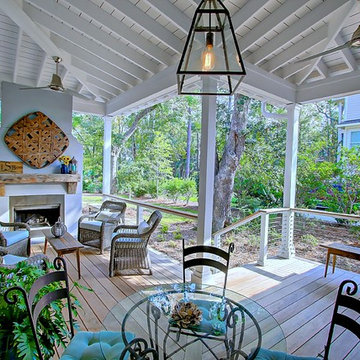
Designed in conjunction with Vinyet Architecture for homeowners who love the outdoors, this custom home flows smoothly from inside to outside with large doors that extends the living area out to a covered porch, hugging an oak tree. It also has a front porch and a covered path leading from the garage to the mud room and side entry. The two car garage features unique designs made to look more like a historic carriage home. The garage is directly linked to the master bedroom and bonus room. The interior has many high end details and features walnut flooring, built-in shelving units and an open cottage style kitchen dressed in ship lap siding and luxury appliances. We worked with Krystine Edwards Design on the interiors and incorporated products from Ferguson, Victoria + Albert, Landrum Tables, Circa Lighting
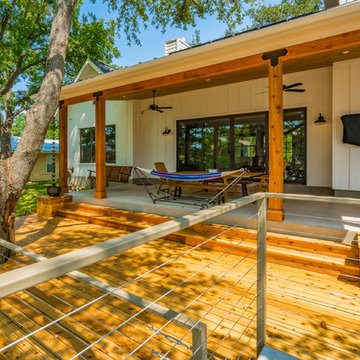
Mark Adams
Ispirazione per un grande patio o portico country dietro casa con un focolare, lastre di cemento e un tetto a sbalzo
Ispirazione per un grande patio o portico country dietro casa con un focolare, lastre di cemento e un tetto a sbalzo
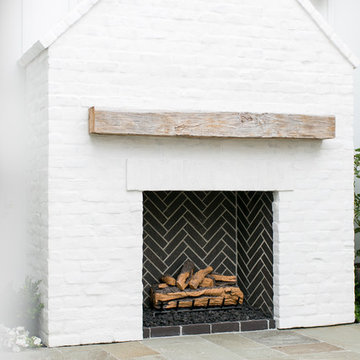
Ispirazione per un patio o portico country di medie dimensioni e dietro casa con un focolare, piastrelle e nessuna copertura
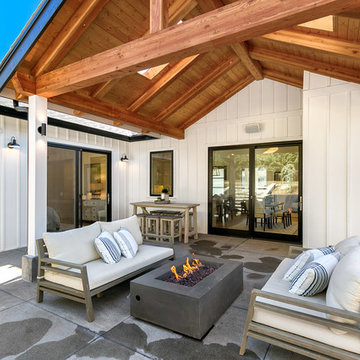
Immagine di un patio o portico country di medie dimensioni e dietro casa con un focolare, lastre di cemento e un tetto a sbalzo
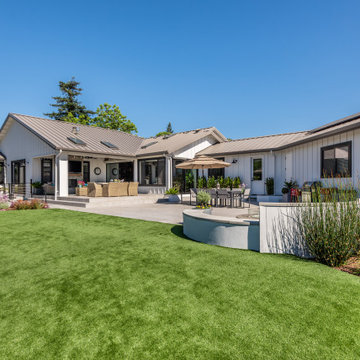
Esempio di un grande patio o portico country dietro casa con un focolare e nessuna copertura
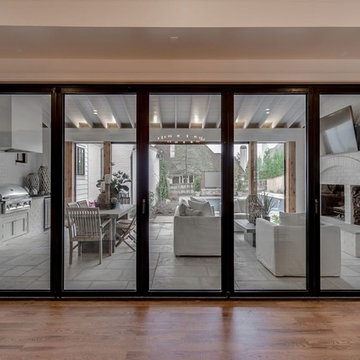
Idee per un grande patio o portico country dietro casa con un focolare, pavimentazioni in cemento e un tetto a sbalzo
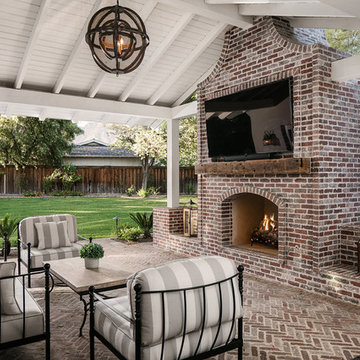
Immagine di un grande patio o portico country dietro casa con un focolare, pavimentazioni in mattoni e una pergola
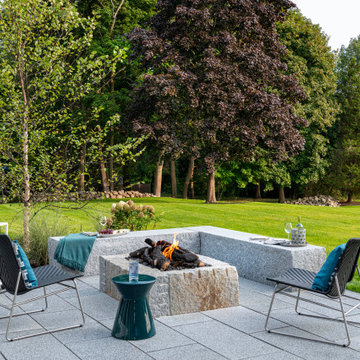
Esempio di un patio o portico country con nessuna copertura e un focolare
Patii e Portici country con un focolare - Foto e idee
8