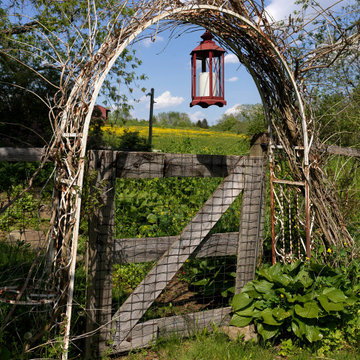Patii e Portici country con parapetto in legno - Foto e idee
Filtra anche per:
Budget
Ordina per:Popolari oggi
41 - 60 di 103 foto
1 di 3
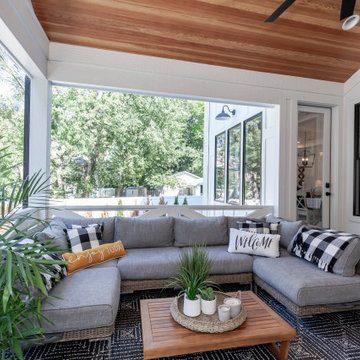
Modern Farmhouse Covered Outdoor Porch off of dinette and great room
Foto di un portico country dietro casa con un caminetto, un tetto a sbalzo e parapetto in legno
Foto di un portico country dietro casa con un caminetto, un tetto a sbalzo e parapetto in legno
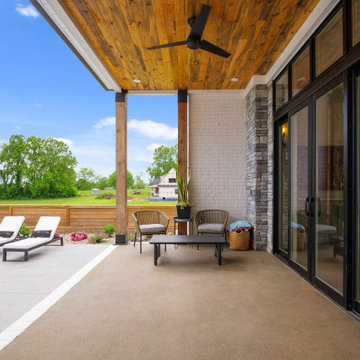
Rear covered porch of The Durham Modern Farmhouse. View THD-1053: https://www.thehousedesigners.com/plan/1053/
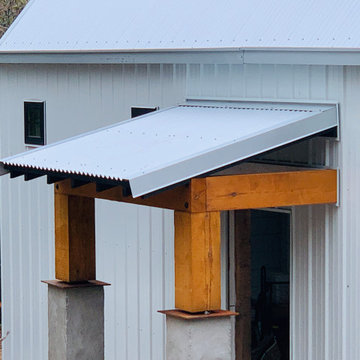
2/3 concrete posts topped by 10x10 pine timbers stained cedartone. All of these natural materials and color tones pop nicely against the white metal siding and galvalume roofing. Massive timber with the steel plates and concrete piers turned out nice. Small detail to notice: smaller steel plate right under the post makes it appear to be floating. Love that. Also like how the raw steel rusted quickly and added to the rustic look.
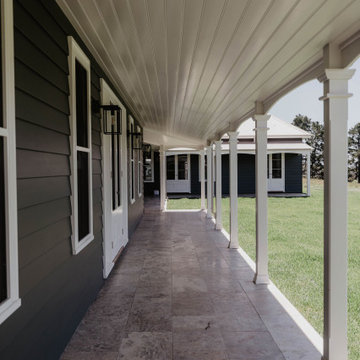
Esempio di un portico country con pavimentazioni in pietra naturale, un tetto a sbalzo e parapetto in legno
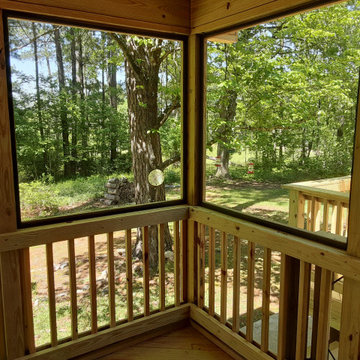
The design details of this outdoor project were based entirely on the needs and desires of these clients. Like all of the projects we design and build, this one was custom made for the way the homeowners want to enjoy the outdoors. The clients made their own design decisions regarding the size of their project and the materials used. They chose pressure-treated pine for the screened porch, including the porch floor, and the deck and railings.
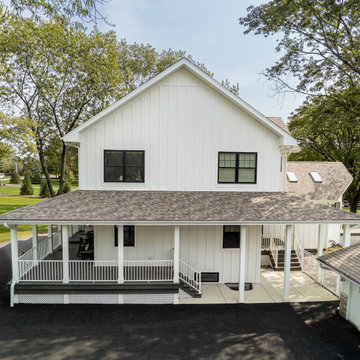
Idee per un grande portico country nel cortile laterale con pedane, un tetto a sbalzo e parapetto in legno
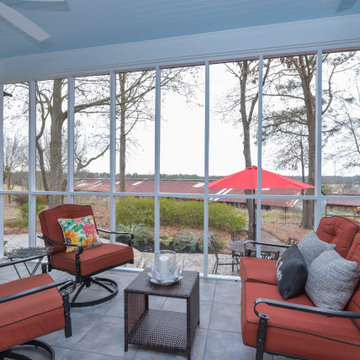
Esempio di un grande portico country dietro casa con un portico chiuso, piastrelle, un tetto a sbalzo e parapetto in legno
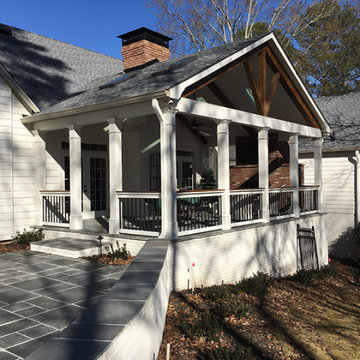
Back porch with vaulted ceiling, faux beams, whitewashed tongue and groove, skylights, and custom epi-wood handrails and balusters.
Idee per un grande portico country dietro casa con un caminetto, pavimentazioni in pietra naturale, un parasole e parapetto in legno
Idee per un grande portico country dietro casa con un caminetto, pavimentazioni in pietra naturale, un parasole e parapetto in legno
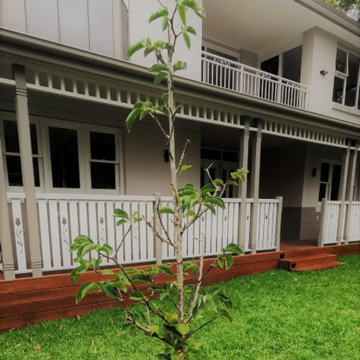
A new verandah and bay window above were new additions to a previously boring suburban house. The new elements reflect the traditional street character with a bit of contemporary flair.
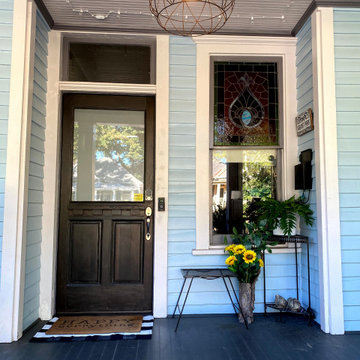
This porch, located in Grant Park, had been the same for many years with typical rocking chairs and a couch. The client wanted to make it feel more like an outdoor room and add much needed storage for gardening tools, an outdoor dining option, and a better flow for seating and conversation.
My thought was to add plants to provide a more cozy feel, along with the rugs, which are made from recycled plastic and easy to clean. To add curtains on the north and south sides of the porch; this reduces rain entry, wind exposure, and adds privacy.
This renovation was designed by Heidi Reis of Abode Agency LLC who serves clients in Atlanta including but not limited to Intown neighborhoods such as: Grant Park, Inman Park, Midtown, Kirkwood, Candler Park, Lindberg area, Martin Manor, Brookhaven, Buckhead, Decatur, and Avondale Estates.
For more information on working with Heidi Reis, click here: https://www.AbodeAgency.Net/
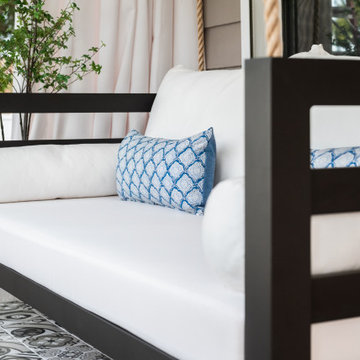
The Shirley Swing Bed is the updated version of our modern farmhouse look. With a subtle oil-rubbed bronze powder-coated aluminum finish and hung with our faux natural rope, this client will enjoy relaxing evenings sipping on a glass of wine. Sunbrella Canvas White cushions lay a classic but neutral canvas for a seasonal throw pillow collection. The home is 100+ years old so our lighter-weight frame didn't compromise the vintage structure in any way.
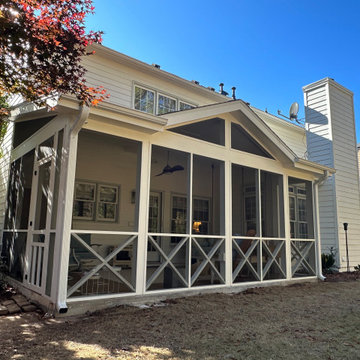
Immagine di un portico country dietro casa con un tetto a sbalzo e parapetto in legno
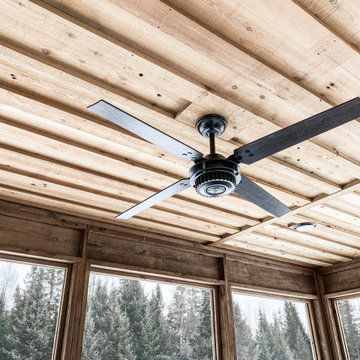
Idee per un portico country di medie dimensioni e davanti casa con un portico chiuso, lastre di cemento, un tetto a sbalzo e parapetto in legno
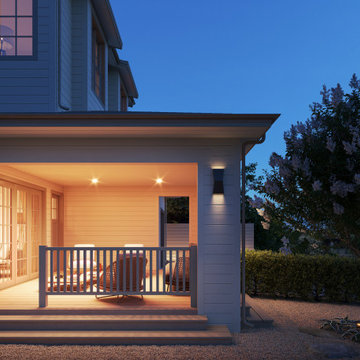
The FF1 Residence is a ground up farmhouse modern home in Mill Valley, Ca. The home makes great use of daylighting and indoor-outdoor relationships to add to the sense of openness.
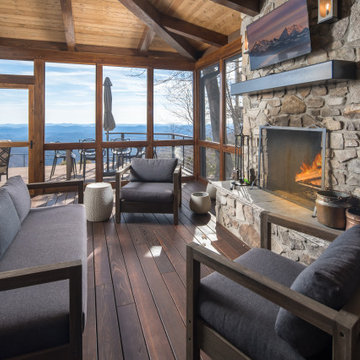
Idee per un portico country nel cortile laterale con un portico chiuso, pedane, un tetto a sbalzo e parapetto in legno
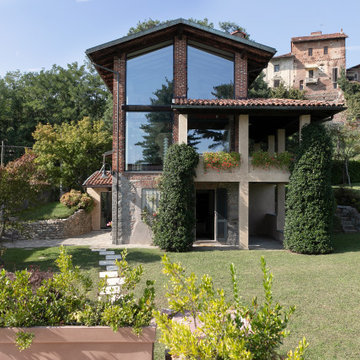
Ho eseguito un intervento di ridipintura della facciata esterna a seguito di una preliminare campionatura di colori, tale processo, mi ha così permesso di selezionare la tinta che meglio si armonizzava con il contesto paesaggistico.
Una delle tecniche pittoriche utilizzata in questo intervento è la velatura, che tramite l’applicazione di strati pittorici pigmentati semi trasparenti, ha conferito all’edificio un carattere estetico di pregio ed un effetto antichizzato, ardentemente desiderato della comittenza.
Da un progetto di recupero dell’ Arch. Valeria Sangalli Gariboldi
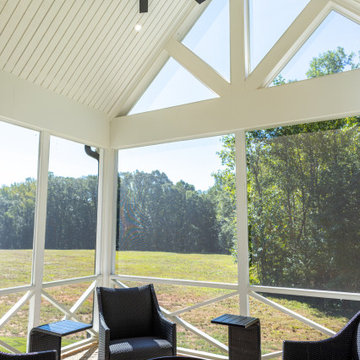
Inviting Front Porch
Esempio di un grande portico country dietro casa con un portico chiuso, pavimentazioni in mattoni, un tetto a sbalzo e parapetto in legno
Esempio di un grande portico country dietro casa con un portico chiuso, pavimentazioni in mattoni, un tetto a sbalzo e parapetto in legno
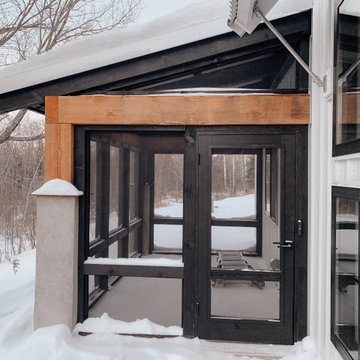
Ispirazione per un portico country di medie dimensioni e dietro casa con lastre di cemento, un tetto a sbalzo e parapetto in legno
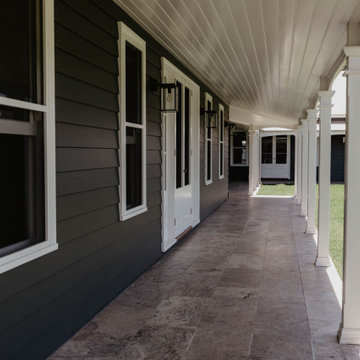
Foto di un portico country con pavimentazioni in pietra naturale, un tetto a sbalzo e parapetto in legno
Patii e Portici country con parapetto in legno - Foto e idee
3
