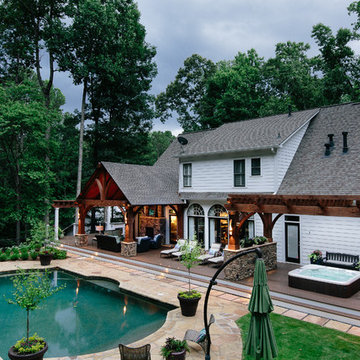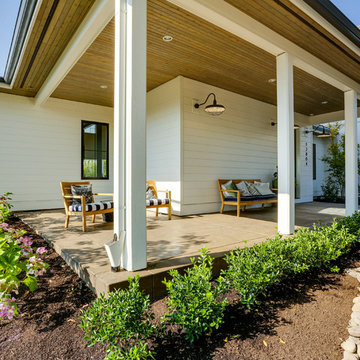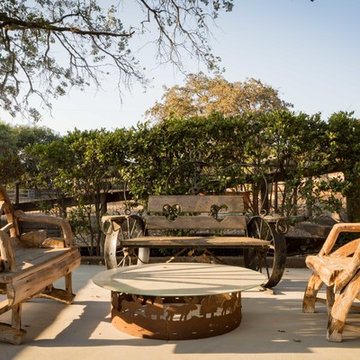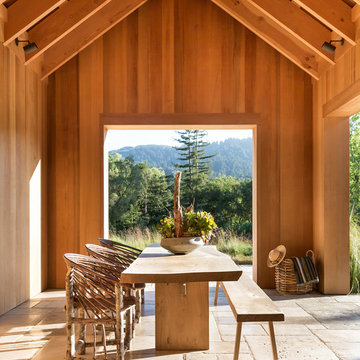Patii e Portici country ampi - Foto e idee
Filtra anche per:
Budget
Ordina per:Popolari oggi
101 - 120 di 453 foto
1 di 3
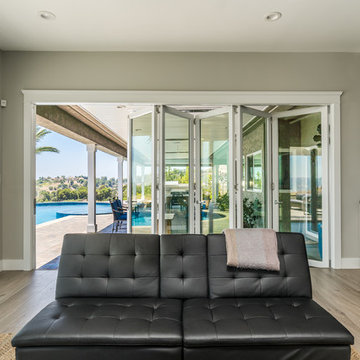
In this full-home remodel, the pool house receives a complete upgrade and is transformed into an indoor-outdoor space that is wide-open to the outdoor patio and pool area and perfect for entertaining. The folding glass walls create expansive views of the valley below and plenty of airflow.
Photo by Brandon Brodie
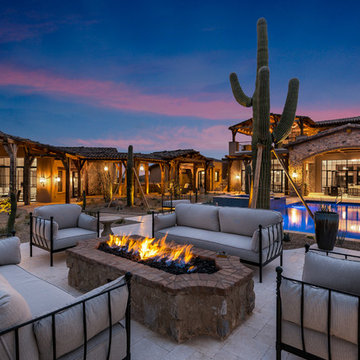
World Renowned Architecture Firm Fratantoni Design created this beautiful home! They design home plans for families all over the world in any size and style. They also have in-house Interior Designer Firm Fratantoni Interior Designers and world class Luxury Home Building Firm Fratantoni Luxury Estates! Hire one or all three companies to design and build and or remodel your home!
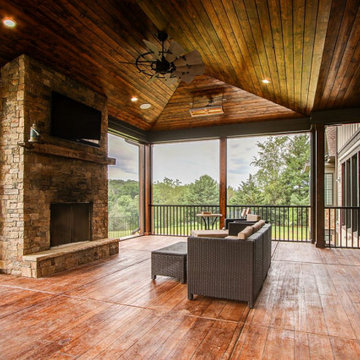
This stunning custom home in Clarksburg, MD serves as both Home and Corporate Office for Ambition Custom Homes. Nestled on 5 acres in Clarksburg, Maryland, this new home features unique privacy and beautiful year round views of Little Bennett Regional Park. This spectacular, true Modern Farmhouse features large windows, natural stone and rough hewn beams throughout.
Special features of this 10,000+ square foot home include an open floorplan on the first floor; a first floor Master Suite with Balcony and His/Hers Walk-in Closets and Spa Bath; a spacious gourmet kitchen with oversized butler pantry and large banquette eat in breakfast area; a large four-season screened-in porch which connects to an outdoor BBQ & Outdoor Kitchen area. The Lower Level boasts a separate entrance, reception area and offices for Ambition Custom Homes; and for the family provides ample room for entertaining, exercise and family activities including a game room, pottery room and sauna. The Second Floor Level has three en-suite Bedrooms with views overlooking the 1st Floor. Ample storage, a 4-Car Garage and separate Bike Storage & Work room complete the unique features of this custom home.
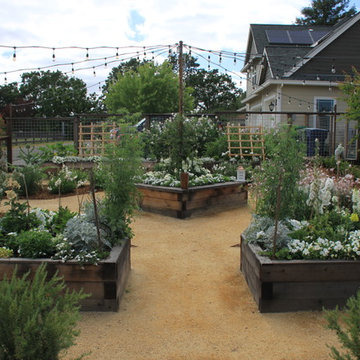
Ispirazione per un ampio patio o portico country dietro casa con graniglia di granito e nessuna copertura
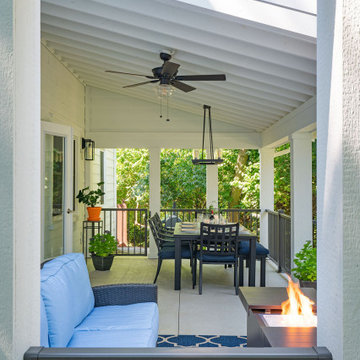
2/3 of the roof fully covers the porch & 1/2 is open pergola to allow light and ventilation for propane firepit.
Idee per un ampio portico country davanti casa con un focolare, lastre di cemento, un tetto a sbalzo e parapetto in metallo
Idee per un ampio portico country davanti casa con un focolare, lastre di cemento, un tetto a sbalzo e parapetto in metallo
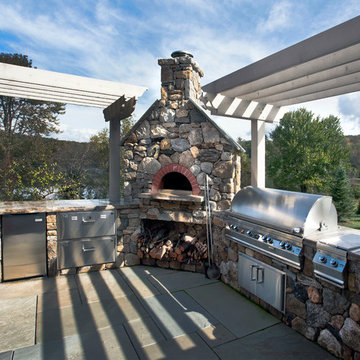
Fully equipped outdoor kitchen complete with wood fired pizza oven, built-in gas and charcoal grills, warming drawers, double burner stove top, granite counter tops, stainless steel sink, and built-in refrigerator.
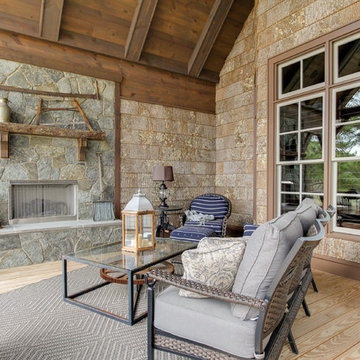
Tad Davis Photography
Esempio di un ampio portico country dietro casa con un portico chiuso, pedane e un tetto a sbalzo
Esempio di un ampio portico country dietro casa con un portico chiuso, pedane e un tetto a sbalzo
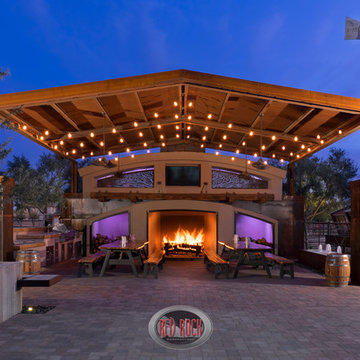
Huge outdoor kitchen and fireplace for outdoor entertaining, just outside the man cave kitchen. The firebox is 11' wide and 7' tall
To the right you see the tortoise sanctuary and windmill water feature
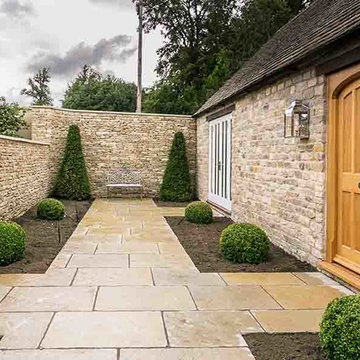
The elegant and beautifully appointed entrance to a large family home near Cirencester by Rixon Architects features our Raj Beige 60cm wide limestone flagstones in random lengths which perfectly compliment the Cotswold stone walls which surround the property.
Photographed by Tony Mitchell, facestudios.net
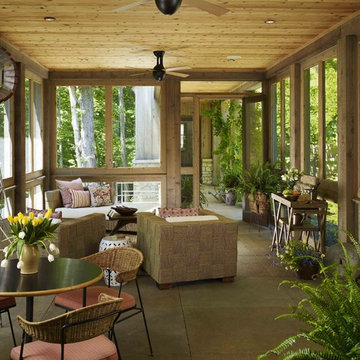
A contemporary interpretation of nostalgic farmhouse style, this Indiana home nods to its rural setting while updating tradition. A central great room, eclectic objects, and farm implements reimagined as sculpture define its modern sensibility.
Photos by Hedrich Blessing
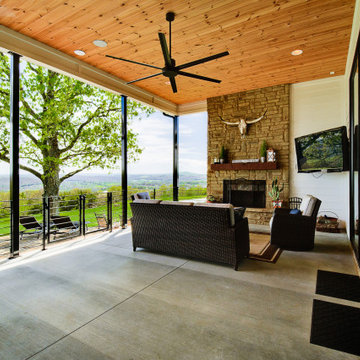
Immagine di un ampio patio o portico country dietro casa con un caminetto, lastre di cemento e un tetto a sbalzo
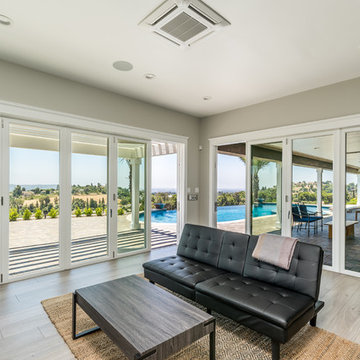
In this full-home remodel, the pool house receives a complete upgrade and is transformed into an indoor-outdoor space that is wide-open to the outdoor patio and pool area and perfect for entertaining. The folding glass walls create expansive views of the valley below and plenty of airflow.
Photo by Brandon Brodie
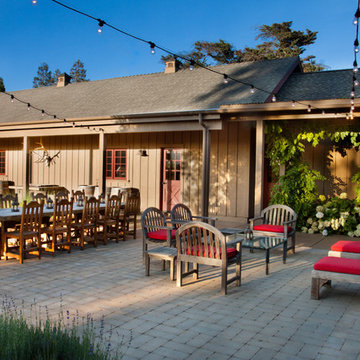
Garage converted into bedroom and family room with a mudd room entry.
Ispirazione per un ampio patio o portico country dietro casa con pavimentazioni in cemento e nessuna copertura
Ispirazione per un ampio patio o portico country dietro casa con pavimentazioni in cemento e nessuna copertura
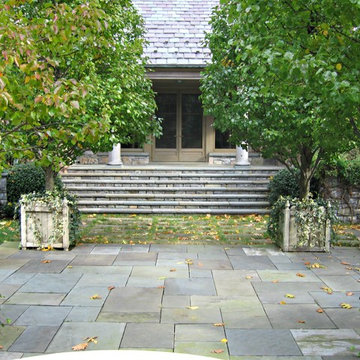
Esempio di un ampio portico country davanti casa con pavimentazioni in pietra naturale
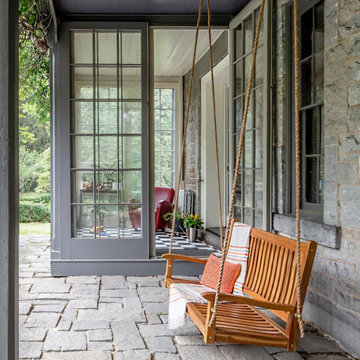
This peaceful place is one to appreciate. Our architects were able to incorporate an extensive modern addition to this home while preserving the irreplaceable history and old world charm that was built over the course of 100+ years. It is incredible how a fresh coat of paint and some cosmetic updates can completely transform and breathe new life into a space.
•
Addition + Renovation, 1852 Built Home
Lincoln, MA
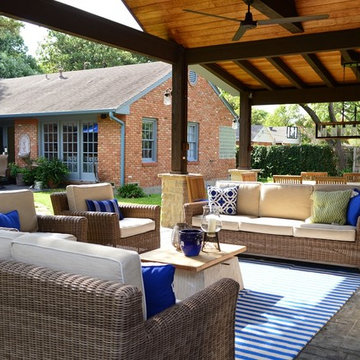
This custom Dallas backyard cabana features a gable with hip roof, as well as an attached shed roof atop the eat-in space. Speaking of space, this cabana boasts separate areas for cooking, eating, and TV viewing and conversation. These homeowners can host outdoor dinner parties, without relying one iota on interior kitchen or dining amenities. The outdoor kitchen area includes a Turtle grill and freezer with stainless steel accessories, such as a towel holder and access panel with drawers. The kitchen is outfitted with extra electrical outlets for added convenience. In addition, the space features a cozy custom stone fireplace.
Patii e Portici country ampi - Foto e idee
6
