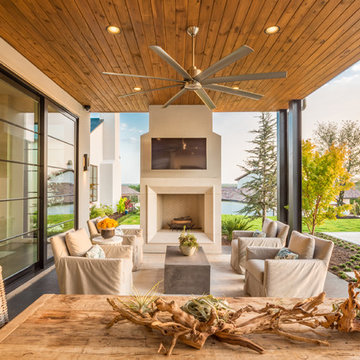Patii e Portici contemporanei con un caminetto - Foto e idee
Filtra anche per:
Budget
Ordina per:Popolari oggi
81 - 100 di 1.026 foto
1 di 3
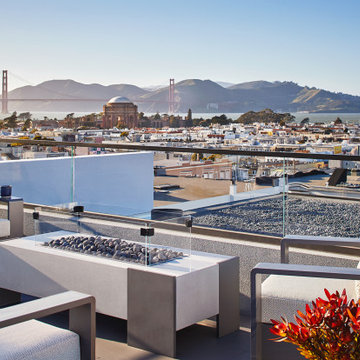
Our San Francisco studio added a bright palette, striking artwork, and thoughtful decor throughout this gorgeous home to create a warm, welcoming haven. We added cozy, comfortable furnishings and plenty of seating in the living room for family get-togethers. The bedroom was designed to create a soft, soothing appeal with a neutral beige theme, natural textures, and beautiful artwork. In the bathroom, the freestanding bathtub creates an attractive focal point, making it a space for relaxation and rejuvenation. We also designed a lovely sauna – a luxurious addition to the home. In the large kitchen, we added stylish countertops, pendant lights, and stylish chairs, making it a great space to hang out.
---
Project designed by ballonSTUDIO. They discreetly tend to the interior design needs of their high-net-worth individuals in the greater Bay Area and to their second home locations.
For more about ballonSTUDIO, see here: https://www.ballonstudio.com/
To learn more about this project, see here: https://www.ballonstudio.com/filbertstreet
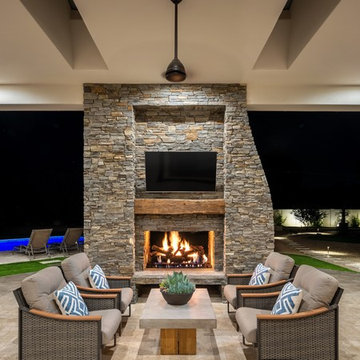
Casual Eclectic Elegance defines this 4900 SF Scottsdale home that is centered around a pyramid shaped Great Room ceiling. The clean contemporary lines are complimented by natural wood ceilings and subtle hidden soffit lighting throughout. This one-acre estate has something for everyone including a lap pool, game room and an exercise room.
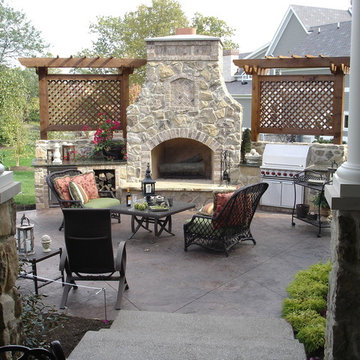
From creamy whites to warm woods and hints of grey, this award-winning home showcases a beautiful color palette and relaxed elegance.
Project completed by Wendy Langston's Everything Home interior design firm, which serves Carmel, Zionsville, Fishers, Westfield, Noblesville, and Indianapolis.
For more about Everything Home, click here: https://everythinghomedesigns.com/
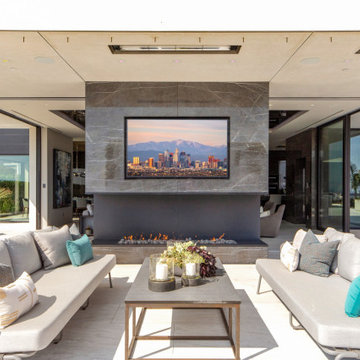
Summitridge Drive Beverly Hills indoor outdoor living room
Foto di un ampio patio o portico design dietro casa con un caminetto e un tetto a sbalzo
Foto di un ampio patio o portico design dietro casa con un caminetto e un tetto a sbalzo
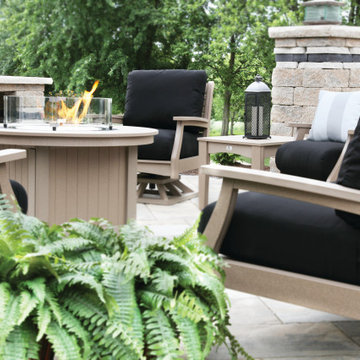
Foto di un patio o portico design di medie dimensioni e dietro casa con un caminetto, pavimentazioni in cemento e nessuna copertura
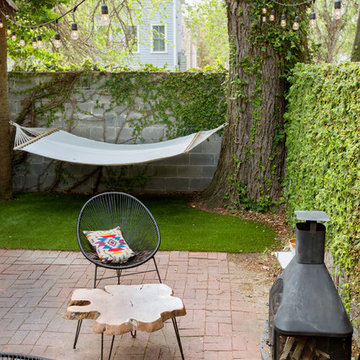
Margaret Wright Photography © 2018 Houzz
Ispirazione per un patio o portico contemporaneo dietro casa con pavimentazioni in mattoni, nessuna copertura e un caminetto
Ispirazione per un patio o portico contemporaneo dietro casa con pavimentazioni in mattoni, nessuna copertura e un caminetto
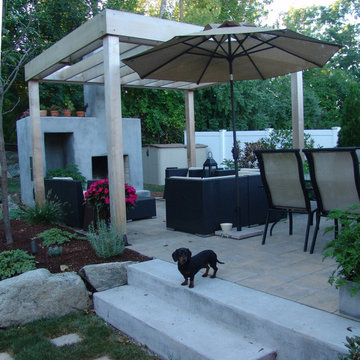
This custom wood burning fireplace has a contemporary look, featuring a stucco finish over concrete block. It is the visual feature at the end of a cozy concrete paver patio.
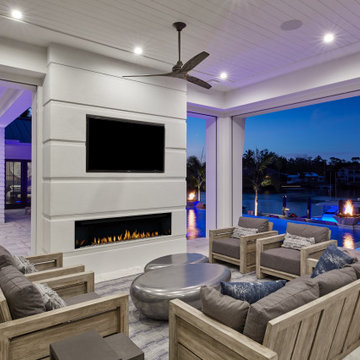
Ispirazione per un grande patio o portico design dietro casa con un caminetto, pavimentazioni in pietra naturale e un tetto a sbalzo
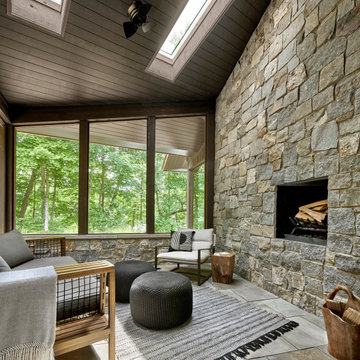
A small porch is tucked between the house's oversized granite chminey and the guest bedroom wing. Skylights bring in light flitered by the tree canopy.
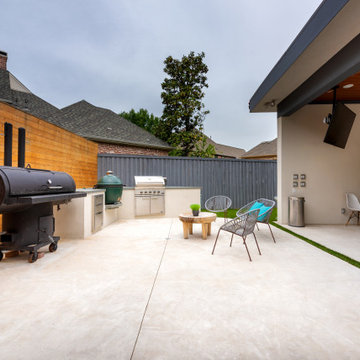
Foto di un grande patio o portico minimal dietro casa con un caminetto, cemento stampato e una pergola
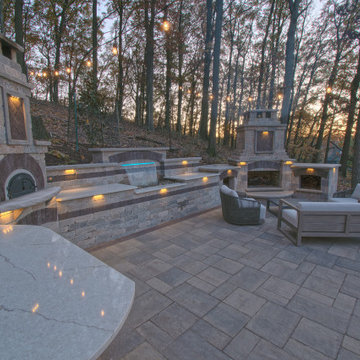
Homeowner contacted us late 2018 requesting that we design a grand backyard with multiple spaces for entertaining, dinning and enjoying time with friends and family. Their main request was a pizza oven because they enjoyed grilling and cooking for family and friends, We installed a large Chicago brick oven using Unilock Brussels river blend with El Campo Mocha accents for the masonry work (pizza oven, bar and oversized fireplace).
For the paver patio, we used Unilock Bristol Valley Bavarian Blend to compliment the other hardscape work as well as the home. Our masonry team designed and built a 48” custom wood box to store the wood next to the oversized fireplace. As a focal point between the fireplace and pizza oven we installed a shear decent waterfall feature coming out of the masonry. Next to the pizza oven we installed a bar area for guests to gather along with a large prep area for the homeowner to make pizzas
Forty tons of Ohio stone boulders were installed to expand the yard and support the large patio space. The homeowner requested a unique gas fire feature, so we expanded on the idea creating a custom fire table with oversized cap for cocktails in the evening.
With the home on a high-side wooded lot tucked into the trees, our design incorporated native plantings to fill the landscaping space around the home. We created a large entertaining space in a small backyard.
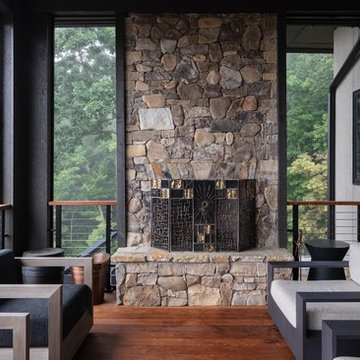
The major objective of this home was to craft something entirely unique; based on our client’s international travels, and tailored to their ideal lifestyle. Every detail, selection and method was individual to this project. The design included personal touches like a dog shower for their Great Dane, a bar downstairs to entertain, and a TV tucked away in the den instead of on display in the living room.
Great design doesn’t just happen. It’s a product of work, thought and exploration. For our clients, they looked to hotels they love in New York and Croatia, Danish design, and buildings that are architecturally artistic and ideal for displaying art. Our part was to take these ideas and actually build them. Every door knob, hinge, material, color, etc. was meticulously researched and crafted. Most of the selections are custom built either by us, or by hired craftsman.
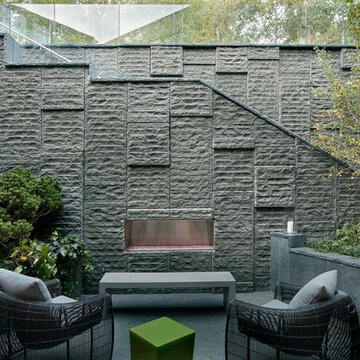
Esempio di un patio o portico design dietro casa con un caminetto e nessuna copertura
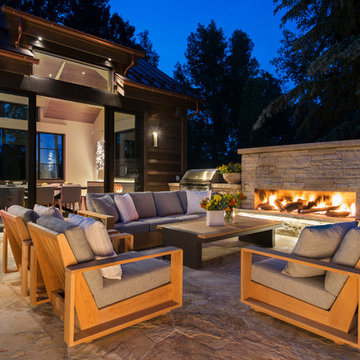
Irvin Art Advisory
Esempio di un patio o portico minimal con pavimentazioni in pietra naturale, nessuna copertura e un caminetto
Esempio di un patio o portico minimal con pavimentazioni in pietra naturale, nessuna copertura e un caminetto
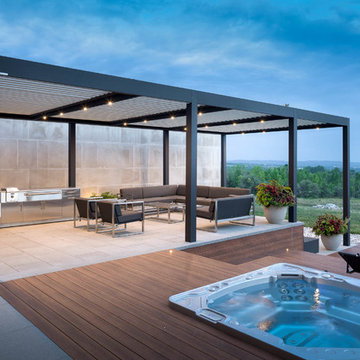
Idee per un grande patio o portico contemporaneo dietro casa con un caminetto, pavimentazioni in cemento e una pergola
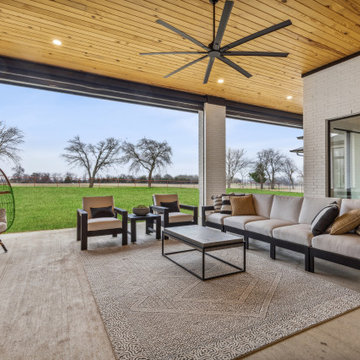
Large 10' tall glass sliding doors lead to the expansive back patio There is plenty of room for seating near the outdoor fireplace and television. There is also a section for a future outdoor kitchen. There is also direct access to the owner's suite, dining room and powder room from the back patio making this an entertainer's paradise.
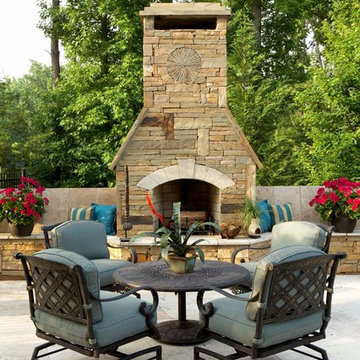
This large backyard had an impressive infinity pool, hot tub, waterfalls and outdoor fireplace, but needed some cozying up. Susan Currie Design reconfigured the layout for outdoor furniture to make the space functional and inviting.
Near the grill, we have a set of tables and chairs for quiet afternoon lunches in the shade. Another seating area in front of the fireplace welcomes dinner guests to linger over drinks and stargaze in the evening. By the pool, chaises and a small side table are perfect for relaxing with a book or magazine.
Teal fabric on the newly upholstered seating and umbrella in a teal color scheme tie in with aqua color of the pool water, and make the seating areas feel cool and refreshing.
Under the covered porch, the homeowners have what are essentially an outdoor living room and dining room. Close to the house, these areas are easy to bring food and drinks out to from inside, and offer a delightful view of the pool and surrounding yard. Because it is covered, this area will stay cooler through much of the day than the rest of the yard, but black drapes are available to close off the area to any direct sun that may find its way in, and add a dramatic finishing touch. An Indonesian teak log planted with succulents brings life to the dining table.
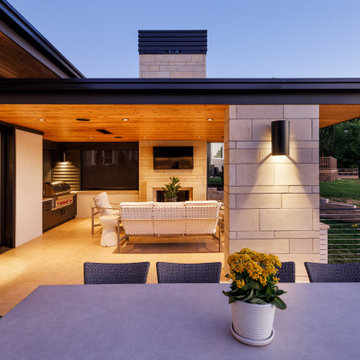
This contemporary Minnesota Artisan Tour showcase custom home features unobstructed panoramic sunset views. ORIJIN STONE's beachy hued Ardeo™ Limestone was selected for the front walkway, back patios, and for the many stone steps leading to the lake. Lake Minnetonka, MN
DESIGN & INSTALL: Southview Design
BUILDER: John Kraemer & Sons, Inc.
PHOTOGRAPHY: Landmark Photography
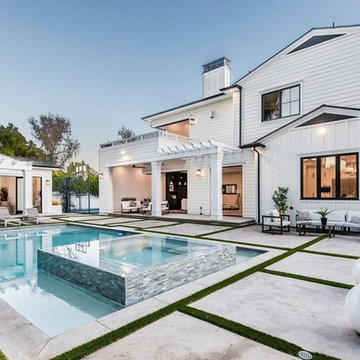
Ispirazione per un grande patio o portico minimal dietro casa con un caminetto, pavimentazioni in cemento e un gazebo o capanno
Patii e Portici contemporanei con un caminetto - Foto e idee
5
