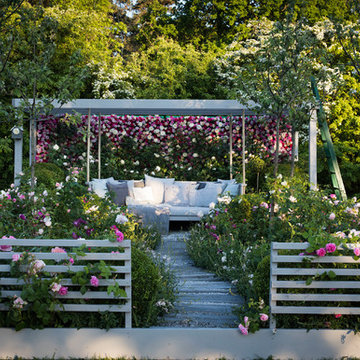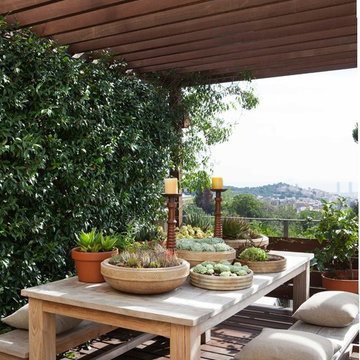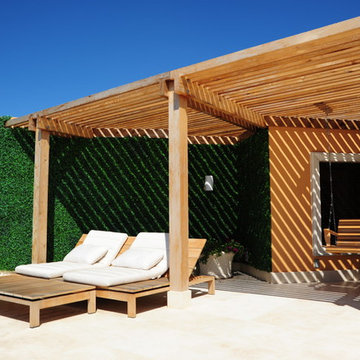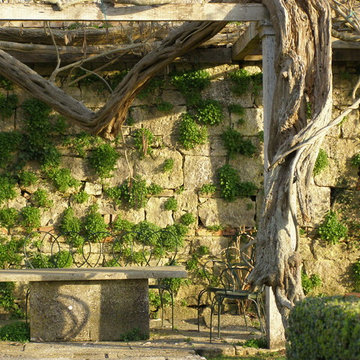Patii e Portici con una pergola - Foto e idee
Filtra anche per:
Budget
Ordina per:Popolari oggi
41 - 60 di 233 foto
1 di 3
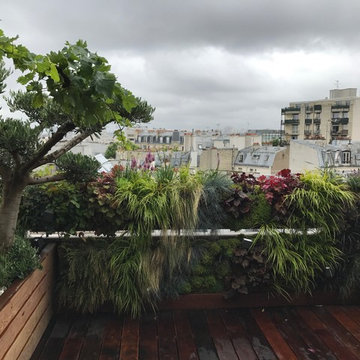
Foto di un patio o portico mediterraneo di medie dimensioni e davanti casa con pedane e una pergola
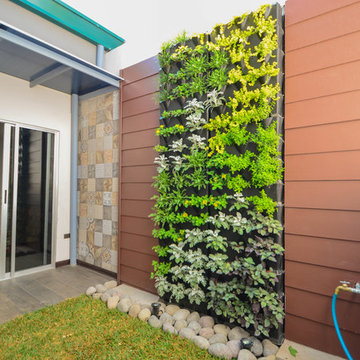
Remodelling for an old house, final result for the internal Patio.
Photo Credits.
Latitud 10 Arquitectura S.A.
Esempio di un piccolo patio o portico minimal dietro casa con pavimentazioni in cemento e una pergola
Esempio di un piccolo patio o portico minimal dietro casa con pavimentazioni in cemento e una pergola
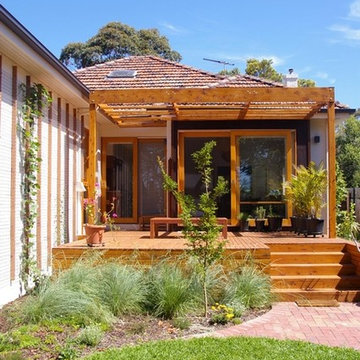
An existing 1940's brick veneer house was remodeled and extended. Even though the existing house was orientated north / south, the light levels were low and there was little connection to the existing outdoor spaces. The existing living spaces were remodeled to create a large north facing living area with a direct connection to a new north facing outdoor entertaining space. Materials are typically FSC or GECA certified, finishes are natural or low VOC.
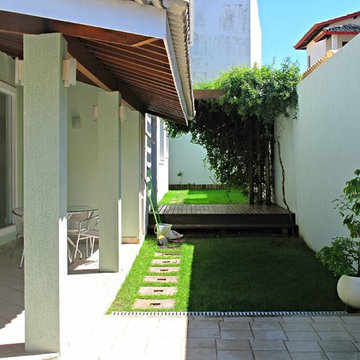
Mozart Brocchini
Immagine di un grande patio o portico design nel cortile laterale con pedane e una pergola
Immagine di un grande patio o portico design nel cortile laterale con pedane e una pergola
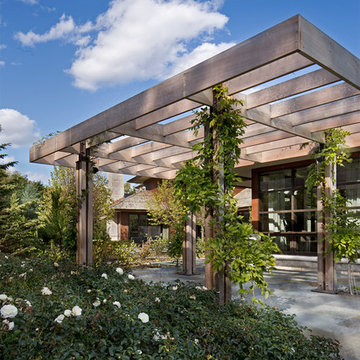
The beautiful outdoor patio lends itself to indoor-outdoor living. Under this beautiful pergola and canopy of vines, one is drawn into the beautifully landscaped site elements of the property.
Photography by Beth Singer

Outdoor living spaces are just as important as indoor living. The opportunity to live and work in an environment that is aesthetically pleasing will do wonders for the mental health. Alongside fresh air, one can eat, read, work or dine outside!
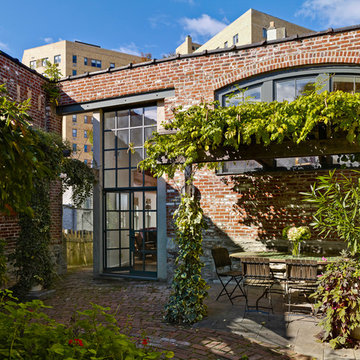
A wedge-shaped garden, enclosed within walls of an old industrial building, is the defining feature of the site.
Photography: Jeffrey Totaro
Idee per un patio o portico tradizionale in cortile con pavimentazioni in mattoni e una pergola
Idee per un patio o portico tradizionale in cortile con pavimentazioni in mattoni e una pergola
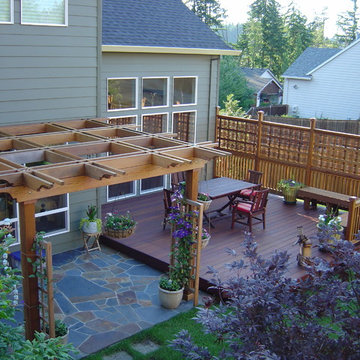
Idee per un patio o portico tradizionale di medie dimensioni e dietro casa con pedane e una pergola

Foto di un patio o portico stile rurale nel cortile laterale con pavimentazioni in mattoni e una pergola
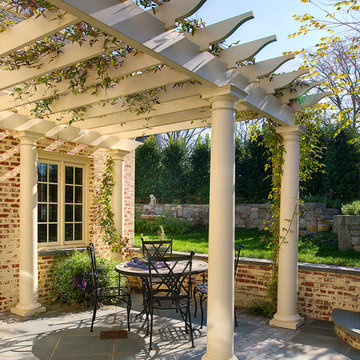
The client is an avid collector of books. Her modest cape cod home provided little room for the collection and she realized that her home did not take advantage of the depth of her property. The rear yard was unlandscaped and sloped toward the rear of the house. The goal was to create a library that oriented to a rear garden and to create an exterior terrace which would address the slope of the property and form a sheltered outdoor space for dining and relaxation.
The solution was to create a library addition with a large bow window with built-in desk facing the newly formed upper garden. In collaboration with a landscape architect, we terraced the sloping site and created a courtyard between the garage and new library, sheltered by a pergola. The French doors added to the modest garage provide the other side of the courtyard.
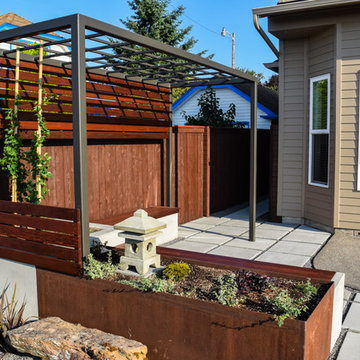
Ispirazione per un piccolo patio o portico etnico con pavimentazioni in cemento e una pergola
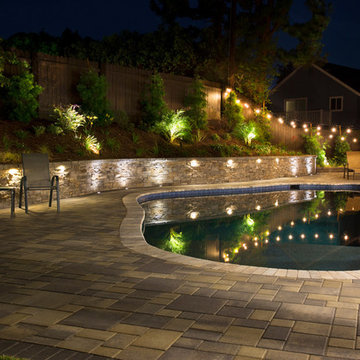
This project started as a simple driveway remodel. The homeowners had multiple tree roots breaking through the concrete, so we came in and installed pavers for superior durability and support. During the project the homeowner mentioned needing to upgrade the pergola, so we kindly offered to help. Once they decided on the pergola, the homeowners realized they would need to redo the patio if the pergola was going to get fixed. This led to a full-scale backyard remodel, including a new paver patio, pergola, custom paver planters and retaining wall, a built in fire pit and elegant landscape lighting.
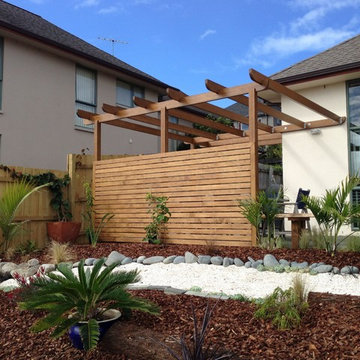
These clients wanted somewhere they could sit outside that had a nice ambience but also gave the some privacy.
So we built this stunning pergola, and added a privacy screen to it made from decking horizontally nailed with a picture frame finish.
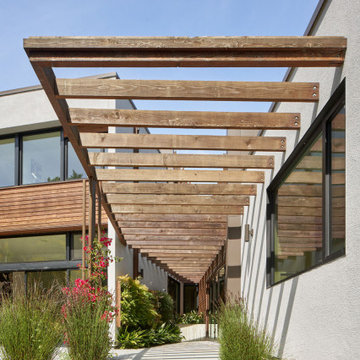
Red cedar trellis over courtyard.
Ispirazione per un grande patio o portico minimalista in cortile con una pergola e pavimentazioni in pietra naturale
Ispirazione per un grande patio o portico minimalista in cortile con una pergola e pavimentazioni in pietra naturale
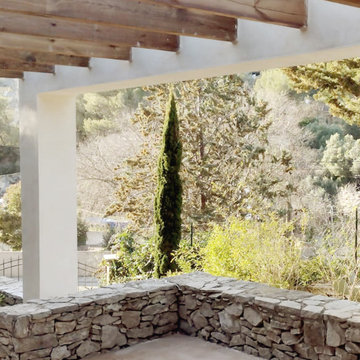
Immagine di un patio o portico mediterraneo di medie dimensioni e davanti casa con pavimentazioni in pietra naturale e una pergola
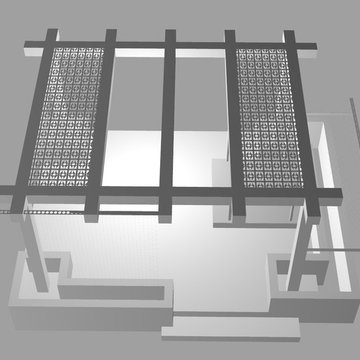
Thrive Landscape and Design
Ispirazione per un patio o portico moderno di medie dimensioni e dietro casa con lastre di cemento e una pergola
Ispirazione per un patio o portico moderno di medie dimensioni e dietro casa con lastre di cemento e una pergola
Patii e Portici con una pergola - Foto e idee
3
