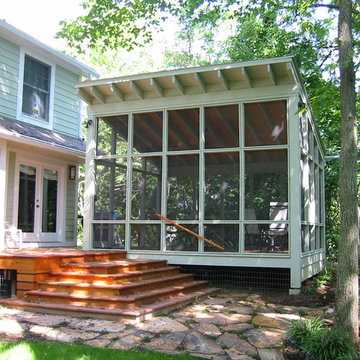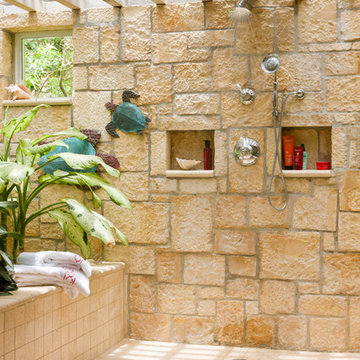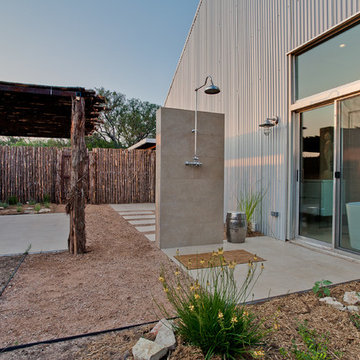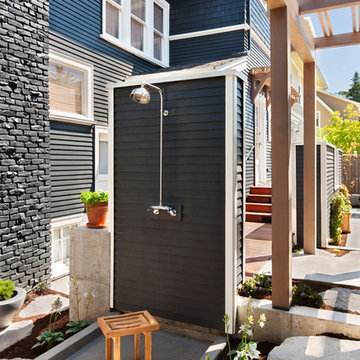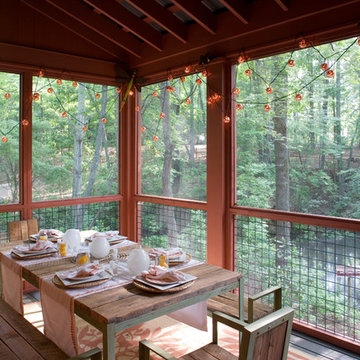Patii e Portici con un portico chiuso - Foto e idee
Filtra anche per:
Budget
Ordina per:Popolari oggi
161 - 180 di 10.775 foto
1 di 3
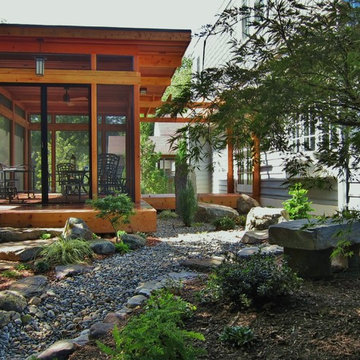
Photography by Jane Luce
Immagine di un piccolo portico etnico dietro casa con un portico chiuso e pedane
Immagine di un piccolo portico etnico dietro casa con un portico chiuso e pedane
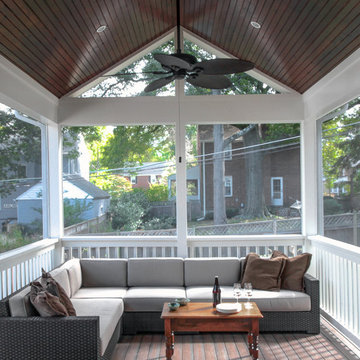
EnviroHomeDesign LLC
Foto di un grande portico classico dietro casa con un portico chiuso, pedane e un tetto a sbalzo
Foto di un grande portico classico dietro casa con un portico chiuso, pedane e un tetto a sbalzo
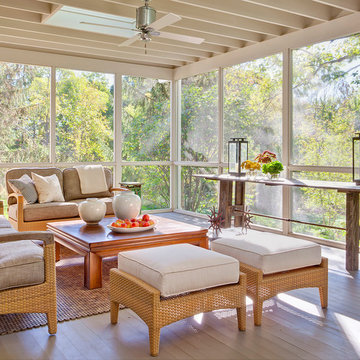
Esempio di un portico tradizionale di medie dimensioni e dietro casa con un portico chiuso, pedane e un tetto a sbalzo
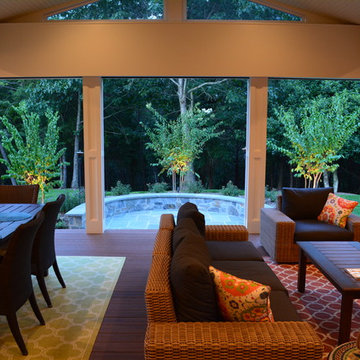
Outdoor living space; screened porch
Foto di un portico chic di medie dimensioni e dietro casa con un portico chiuso, pedane e un tetto a sbalzo
Foto di un portico chic di medie dimensioni e dietro casa con un portico chiuso, pedane e un tetto a sbalzo
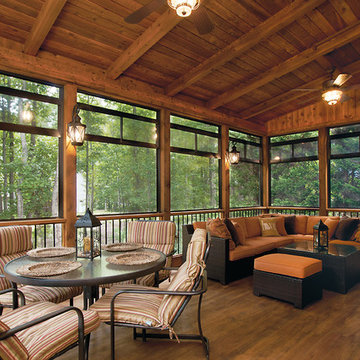
© 2014 Jan Stittleburg for Atlanta Decking & Fence.
Immagine di un grande portico chic dietro casa con un portico chiuso, pedane e un tetto a sbalzo
Immagine di un grande portico chic dietro casa con un portico chiuso, pedane e un tetto a sbalzo
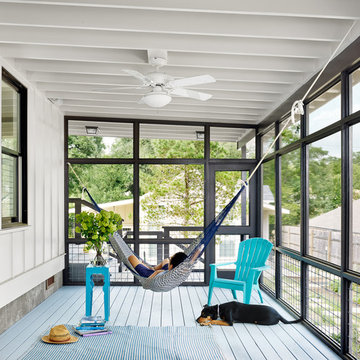
Photo by Casey Dunn
Immagine di un portico costiero dietro casa con un portico chiuso, pedane e un tetto a sbalzo
Immagine di un portico costiero dietro casa con un portico chiuso, pedane e un tetto a sbalzo
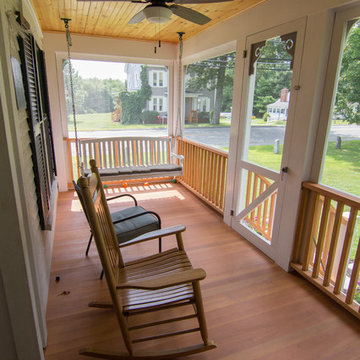
Jed Burdick - Votary Media
Idee per un piccolo portico chic davanti casa con un portico chiuso e un tetto a sbalzo
Idee per un piccolo portico chic davanti casa con un portico chiuso e un tetto a sbalzo
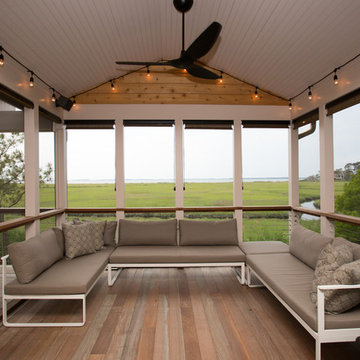
Screened in porch with Ipe decking
photo: Carolyn Watson
Boardwalk Builders, Rehoboth Beach, DE
www.boardwalkbuilders.com
Immagine di un portico stile marinaro di medie dimensioni e dietro casa con un portico chiuso, pedane e un tetto a sbalzo
Immagine di un portico stile marinaro di medie dimensioni e dietro casa con un portico chiuso, pedane e un tetto a sbalzo

Jeffrey Lendrum / Lendrum Photography LLC
Immagine di un portico country con un portico chiuso e pedane
Immagine di un portico country con un portico chiuso e pedane
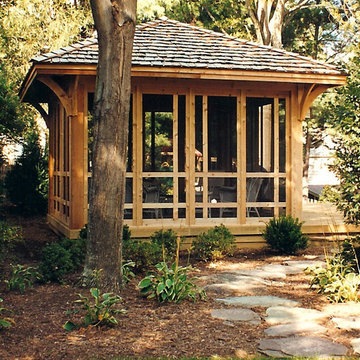
Designed and built by Land Art Design, Inc.
Foto di un portico stile rurale dietro casa e di medie dimensioni con pedane e un portico chiuso
Foto di un portico stile rurale dietro casa e di medie dimensioni con pedane e un portico chiuso
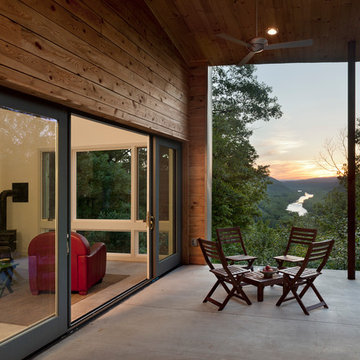
Paul Burk Photography
Immagine di un piccolo portico minimal dietro casa con un portico chiuso, lastre di cemento e un tetto a sbalzo
Immagine di un piccolo portico minimal dietro casa con un portico chiuso, lastre di cemento e un tetto a sbalzo

Georgia Coast Design & Construction - Southern Living Custom Builder Showcase Home at St. Simons Island, GA
Built on a one-acre, lakefront lot on the north end of St. Simons Island, the Southern Living Custom Builder Showcase Home is characterized as Old World European featuring exterior finishes of Mosstown brick and Old World stucco, Weathered Wood colored designer shingles, cypress beam accents and a handcrafted Mahogany door.
Inside the three-bedroom, 2,400-square-foot showcase home, Old World rustic and modern European style blend with high craftsmanship to create a sense of timeless quality, stability, and tranquility. Behind the scenes, energy efficient technologies combine with low maintenance materials to create a home that is economical to maintain for years to come. The home's open floor plan offers a dining room/kitchen/great room combination with an easy flow for entertaining or family interaction. The interior features arched doorways, textured walls and distressed hickory floors.

Photographer: Richard Leo Johnson
Foto di un portico country con pedane, un tetto a sbalzo e un portico chiuso
Foto di un portico country con pedane, un tetto a sbalzo e un portico chiuso
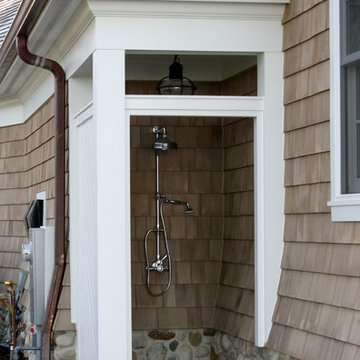
Design by Brehm Architects
http://brehmarchitects.com/projects/houses/?id=02NLakewood_Shores_North
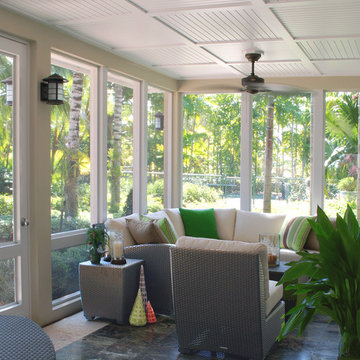
exterior covered porch
Ispirazione per un grande portico contemporaneo dietro casa con un portico chiuso, piastrelle e un tetto a sbalzo
Ispirazione per un grande portico contemporaneo dietro casa con un portico chiuso, piastrelle e un tetto a sbalzo
Patii e Portici con un portico chiuso - Foto e idee
9
