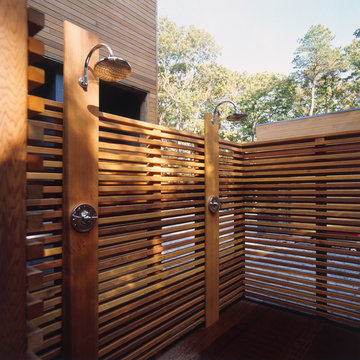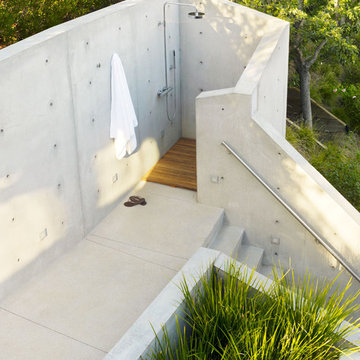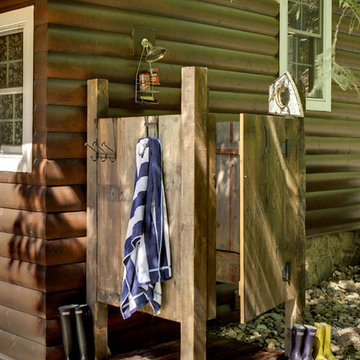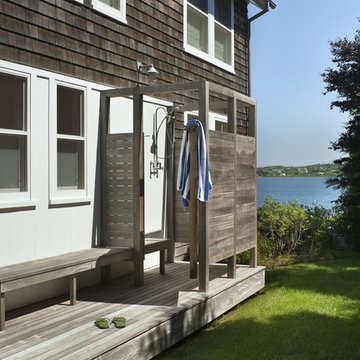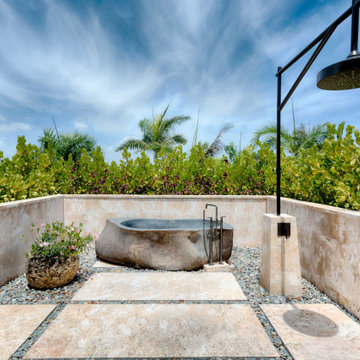Patii e Portici con un portico chiuso - Foto e idee
Filtra anche per:
Budget
Ordina per:Popolari oggi
101 - 120 di 10.775 foto
1 di 3
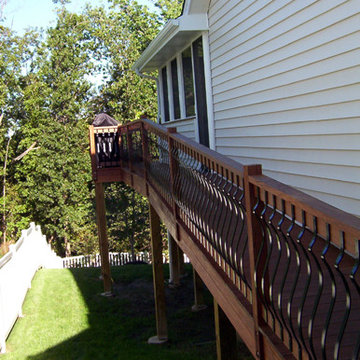
This ramp gives accessibility to a great screen room and barbeque deck made of Ipe Brazillian hardwood.
Esempio di un portico tradizionale dietro casa con un portico chiuso e pedane
Esempio di un portico tradizionale dietro casa con un portico chiuso e pedane
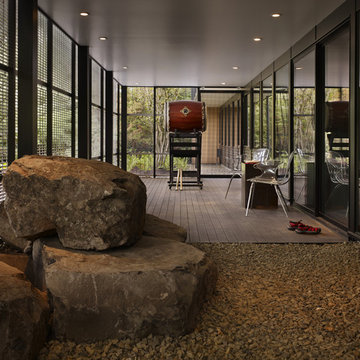
chadbourne + doss architects has created this modern outdoor room under an upper story deck. The deck's aluminum bar grating guard rail extends down to enclose a space for Taiko drumming and relaxation.
Photo by Benjamin Benschneider
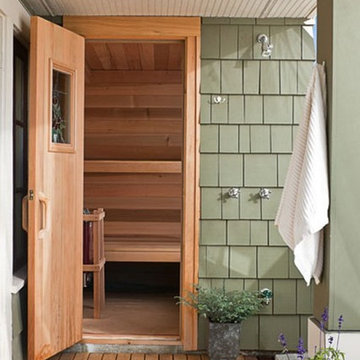
Secret sauna and outdoor shower under the new 2nd story addtion.
Esempio di un patio o portico tradizionale di medie dimensioni e dietro casa con pedane e un tetto a sbalzo
Esempio di un patio o portico tradizionale di medie dimensioni e dietro casa con pedane e un tetto a sbalzo
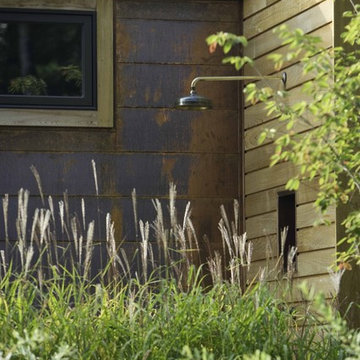
Pool & Pool House
Stowe, Vermont
This mountain top residential site offers spectacular 180 degree views towards adjacent hillsides. The client desired to replace an existing pond with a pool and pool house to be used for both entertaining and family use. The open site is adjacent to the driveway to the north but offered spectacular mountain views to the south. The challenge was to provide privacy at the pool without obstructing the beautiful vista from the entry drive. Working closely with the architect we designed the pool and pool house as one modern element closely linked by proximity, detailing & geometry. In so doing, we used precise placement, careful choice of building & site materials, and minimalist planting. Existing trees were edited to open up selected views to the south. Rows of ornamental grasses provide architectural delineation of outdoor space. Understated stone steps in the lawn loosely connect the pool to the main house.
Architect: Michael Minadeo + Partners
Image Credit: Jim Westphalen

Exterior; Photo Credit: Bruce Martin
Foto di un piccolo patio o portico design nel cortile laterale con pedane e un tetto a sbalzo
Foto di un piccolo patio o portico design nel cortile laterale con pedane e un tetto a sbalzo

With its cedar shake roof and siding, complemented by Swannanoa stone, this lakeside home conveys the Nantucket style beautifully. The overall home design promises views to be enjoyed inside as well as out with a lovely screened porch with a Chippendale railing.
Throughout the home are unique and striking features. Antique doors frame the opening into the living room from the entry. The living room is anchored by an antique mirror integrated into the overmantle of the fireplace.
The kitchen is designed for functionality with a 48” Subzero refrigerator and Wolf range. Add in the marble countertops and industrial pendants over the large island and you have a stunning area. Antique lighting and a 19th century armoire are paired with painted paneling to give an edge to the much-loved Nantucket style in the master. Marble tile and heated floors give way to an amazing stainless steel freestanding tub in the master bath.
Rachael Boling Photography
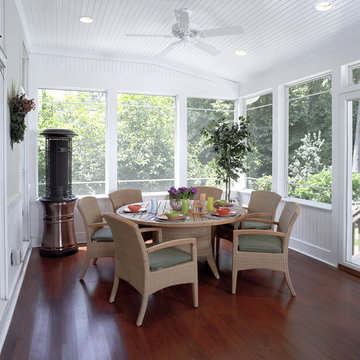
Two Story addition and Kitchen Renovation - included new family room, patio, bedroom, bathroom, laundry closet and screened porch with mahogany floors

The screen porch has a Fir beam ceiling, Ipe decking, and a flat screen TV mounted over a stone clad gas fireplace.
Foto di un grande portico classico dietro casa con un portico chiuso, pedane, un tetto a sbalzo e parapetto in legno
Foto di un grande portico classico dietro casa con un portico chiuso, pedane, un tetto a sbalzo e parapetto in legno

Builder: Falcon Custom Homes
Interior Designer: Mary Burns - Gallery
Photographer: Mike Buck
A perfectly proportioned story and a half cottage, the Farfield is full of traditional details and charm. The front is composed of matching board and batten gables flanking a covered porch featuring square columns with pegged capitols. A tour of the rear façade reveals an asymmetrical elevation with a tall living room gable anchoring the right and a low retractable-screened porch to the left.
Inside, the front foyer opens up to a wide staircase clad in horizontal boards for a more modern feel. To the left, and through a short hall, is a study with private access to the main levels public bathroom. Further back a corridor, framed on one side by the living rooms stone fireplace, connects the master suite to the rest of the house. Entrance to the living room can be gained through a pair of openings flanking the stone fireplace, or via the open concept kitchen/dining room. Neutral grey cabinets featuring a modern take on a recessed panel look, line the perimeter of the kitchen, framing the elongated kitchen island. Twelve leather wrapped chairs provide enough seating for a large family, or gathering of friends. Anchoring the rear of the main level is the screened in porch framed by square columns that match the style of those found at the front porch. Upstairs, there are a total of four separate sleeping chambers. The two bedrooms above the master suite share a bathroom, while the third bedroom to the rear features its own en suite. The fourth is a large bunkroom above the homes two-stall garage large enough to host an abundance of guests.
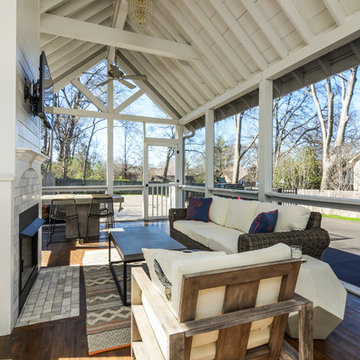
Having a porch that is screened in but at the same time feels open with the outdoor fresh air is the best of both worlds. With stained hard wood floors and a fireplace, you almost feel like this is a room in your house.
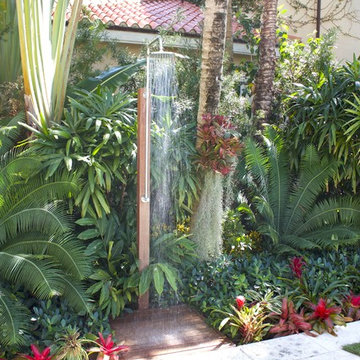
Foto di un patio o portico tropicale di medie dimensioni e dietro casa con pavimentazioni in cemento e nessuna copertura

Screen porch interior
Idee per un portico moderno di medie dimensioni e dietro casa con un portico chiuso, pedane e un tetto a sbalzo
Idee per un portico moderno di medie dimensioni e dietro casa con un portico chiuso, pedane e un tetto a sbalzo
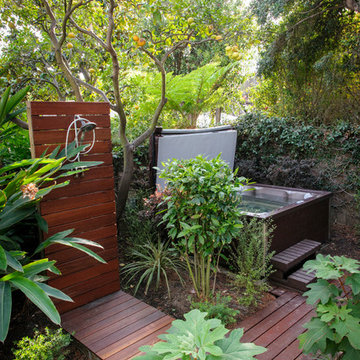
Ispirazione per un patio o portico minimal di medie dimensioni e dietro casa con pedane e nessuna copertura
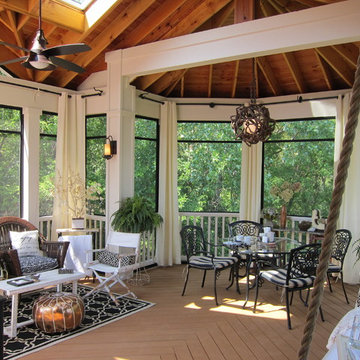
This screened porch was created as a sanctuary, a place to retreat and be enveloped by nature in a calm,
relaxing environment. The monochromatic scheme helps to achieve this quiet mood while the pop
of color comes solely from the surrounding trees. The hits of black help to move your eye around the room and provide a sophisticated feel. Three distinct zones were created to eat, converse
and lounge with the help of area rugs, custom lighting and unique furniture.
Cathy Zaeske
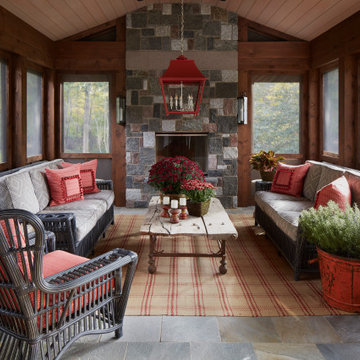
Immagine di un portico classico dietro casa con un portico chiuso, pavimentazioni in pietra naturale, un tetto a sbalzo e parapetto in legno
Patii e Portici con un portico chiuso - Foto e idee
6
