Patii e Portici con un portico chiuso e pedane - Foto e idee
Filtra anche per:
Budget
Ordina per:Popolari oggi
101 - 120 di 3.464 foto
1 di 3
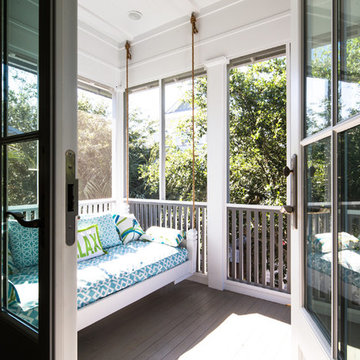
Esempio di un portico stile marinaro di medie dimensioni e dietro casa con un portico chiuso, pedane e un tetto a sbalzo
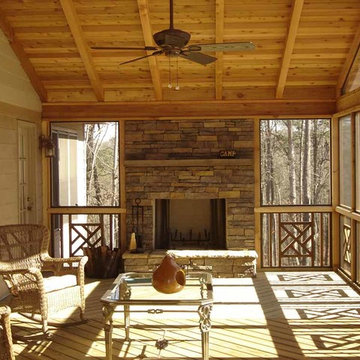
Ispirazione per un portico classico di medie dimensioni e dietro casa con un portico chiuso, pedane e un tetto a sbalzo
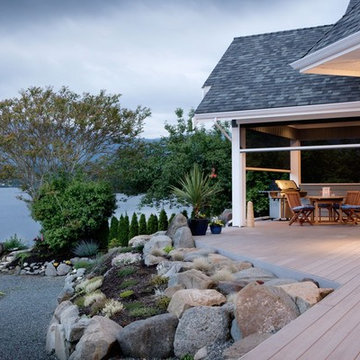
Esempio di un grande portico rustico dietro casa con un tetto a sbalzo, pedane e un portico chiuso
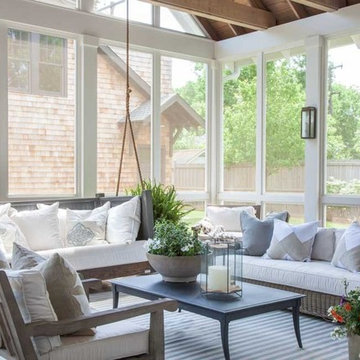
Foto di un grande portico tradizionale dietro casa con un portico chiuso, pedane e un tetto a sbalzo
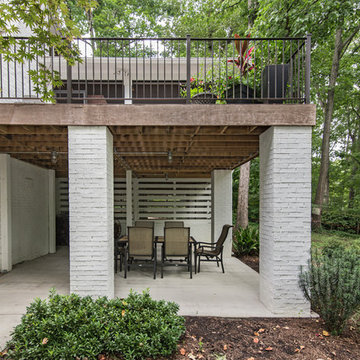
Charlotte Real Estate Photos
Ispirazione per un portico chic di medie dimensioni e dietro casa con un portico chiuso, pedane e un tetto a sbalzo
Ispirazione per un portico chic di medie dimensioni e dietro casa con un portico chiuso, pedane e un tetto a sbalzo
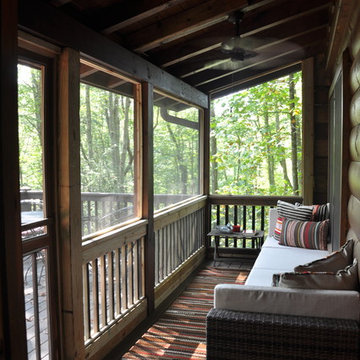
Idee per un piccolo portico rustico con un portico chiuso, un tetto a sbalzo e pedane
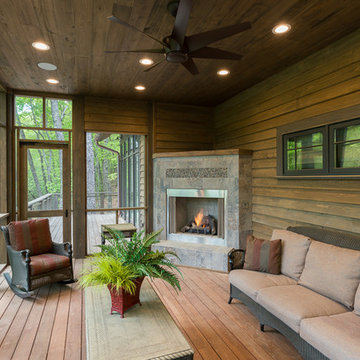
Kevin Meechan
Foto di un grande portico stile americano dietro casa con un portico chiuso, pedane e un tetto a sbalzo
Foto di un grande portico stile americano dietro casa con un portico chiuso, pedane e un tetto a sbalzo
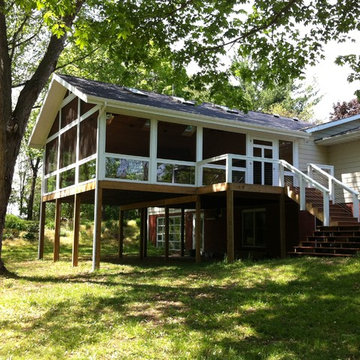
Immagine di un portico minimal di medie dimensioni e dietro casa con un portico chiuso, pedane e un tetto a sbalzo
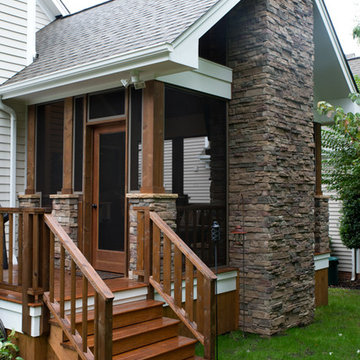
Evergreen Studio
Ispirazione per un portico rustico di medie dimensioni e dietro casa con un portico chiuso, pedane e un tetto a sbalzo
Ispirazione per un portico rustico di medie dimensioni e dietro casa con un portico chiuso, pedane e un tetto a sbalzo
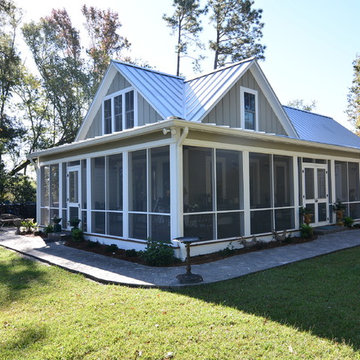
On the front of the home we installed a wrap around screened in porch accessible from the front door and a pair of french doors off the living room. This spaces gave the homeowner a nice area to entertain guest outdoors while still being protected from the elements. A natural stone walkway also encloses the front and side of the home to access the screened in porch.
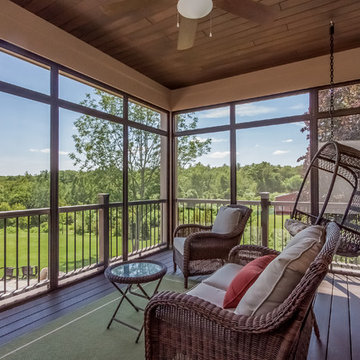
The porch is a fantastic place to unwind after a long day.
Esempio di un portico classico di medie dimensioni con un portico chiuso, pedane e un tetto a sbalzo
Esempio di un portico classico di medie dimensioni con un portico chiuso, pedane e un tetto a sbalzo
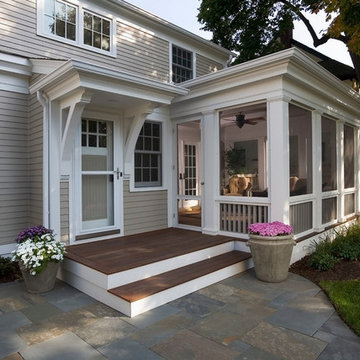
Esempio di un portico chic di medie dimensioni e dietro casa con un portico chiuso, pedane e un tetto a sbalzo
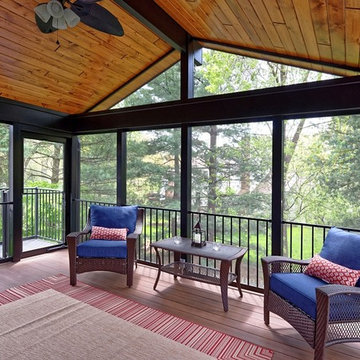
Screened Porch with Prefinished Pine Ceiling Below Rafters and Black Trim. Composite Deck Flooring underneath.
Foto di un grande portico classico dietro casa con un portico chiuso, pedane e un tetto a sbalzo
Foto di un grande portico classico dietro casa con un portico chiuso, pedane e un tetto a sbalzo
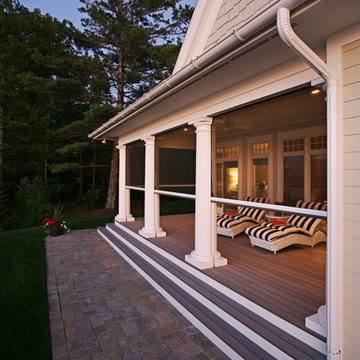
An award-winning Lake Michigan lakefront retreat, designed by Visbeen Architects, Inc. and built by Insignia Homes in 2011.
It won the Best Overall Home, Detroit Home Design Awards 2011 and features a large porch equipped with Phantom`s Executive motorized retractable screens, coupled with an expansive outdoor deck, to make outdoor entertaining a breeze.
The screens' tracks, recessed into the porch columns, enable the screens to stay completely out of sight until needed.
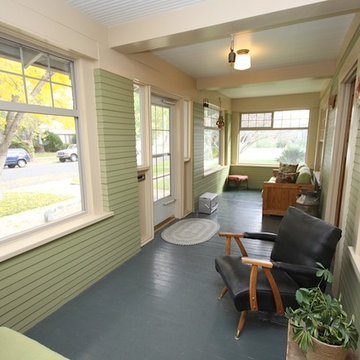
Idee per un portico american style di medie dimensioni e davanti casa con un portico chiuso, pedane e un tetto a sbalzo
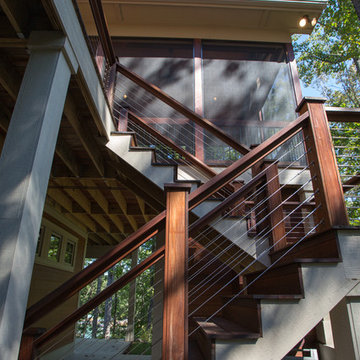
The combination of wooden stairs and cable stair railing in this picture are a great accent to a craftsman style home. The cable creates a more open and sleek feel to the outdoor space. This is great option if you want more visibility than a traditional wood stair rail would provide.
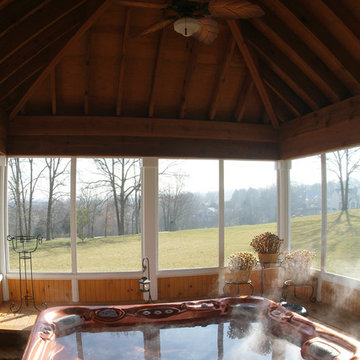
A close-up view of the the screened porch, featuring a vaulted, beaded ceiling, circulation fan, sunken hot tub and cedar flooring. The porch also includes fir wainscot and fypon exterior trim. Time to relax!
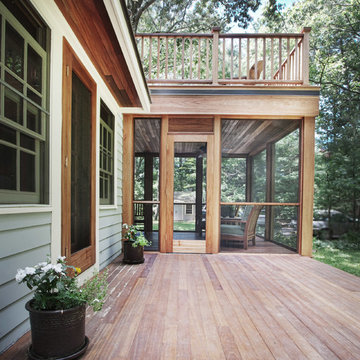
Ispirazione per un portico contemporaneo di medie dimensioni e dietro casa con un portico chiuso, pedane e un tetto a sbalzo
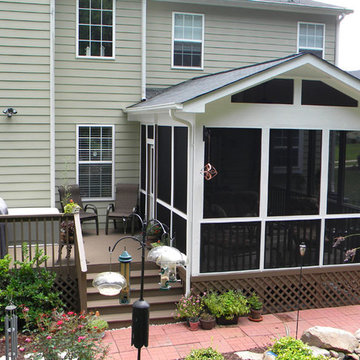
Idee per un piccolo portico dietro casa con un portico chiuso, pedane e un tetto a sbalzo
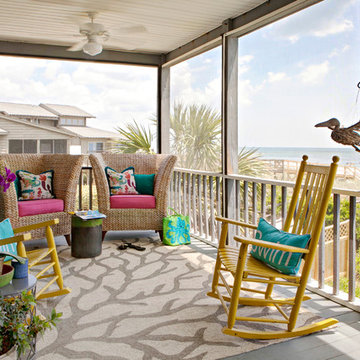
Timeless Memories Photography
Foto di un grande portico stile marinaro dietro casa con un portico chiuso, pedane e un tetto a sbalzo
Foto di un grande portico stile marinaro dietro casa con un portico chiuso, pedane e un tetto a sbalzo
Patii e Portici con un portico chiuso e pedane - Foto e idee
6