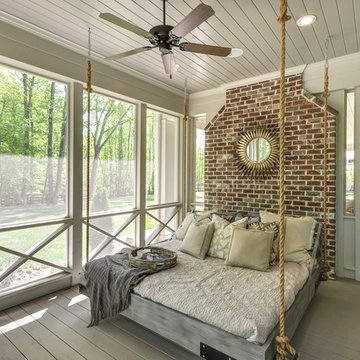Patii e Portici con un portico chiuso e pedane - Foto e idee
Filtra anche per:
Budget
Ordina per:Popolari oggi
21 - 40 di 3.464 foto
1 di 3
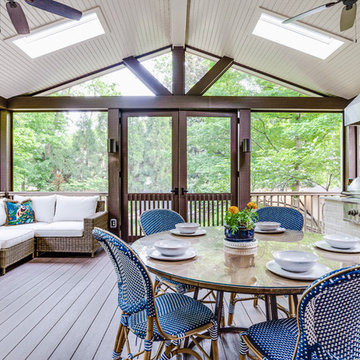
Leslie Brown - Visible Style
Esempio di un grande portico stile rurale dietro casa con un portico chiuso, un tetto a sbalzo e pedane
Esempio di un grande portico stile rurale dietro casa con un portico chiuso, un tetto a sbalzo e pedane
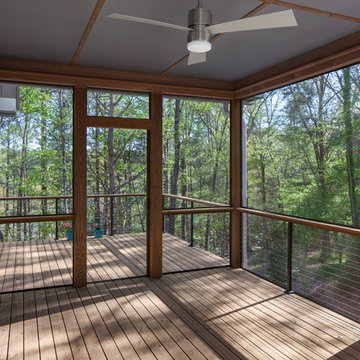
Photo by Shane Butler for 3Aught Design + Build
Idee per un portico minimal di medie dimensioni e nel cortile laterale con un portico chiuso, pedane e un tetto a sbalzo
Idee per un portico minimal di medie dimensioni e nel cortile laterale con un portico chiuso, pedane e un tetto a sbalzo

Immagine di un portico costiero di medie dimensioni e nel cortile laterale con un portico chiuso, pedane e un tetto a sbalzo
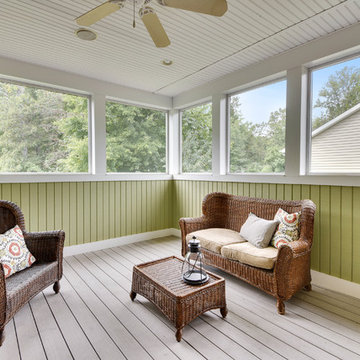
This traditional southern style porch features composite decking, exterior grade ceiling fans, recessed lights vinyl soffit ceiling.
Immagine di un grande portico chic dietro casa con un portico chiuso, pedane e un tetto a sbalzo
Immagine di un grande portico chic dietro casa con un portico chiuso, pedane e un tetto a sbalzo
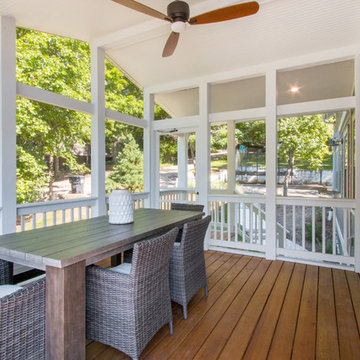
This cottage on Delavan Lake, Wis. was transformed! We added a 2nd story bedroom, porch, patio and screened-in porch. The homeowners have plenty of space to entertain while enjoying the outdoors and views of the lake.
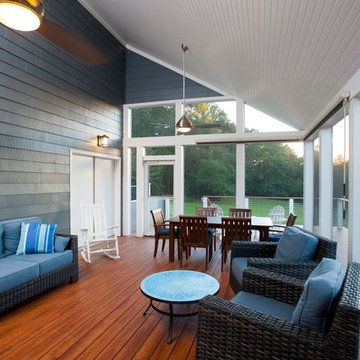
Ispirazione per un grande portico chic dietro casa con un portico chiuso, pedane e un tetto a sbalzo
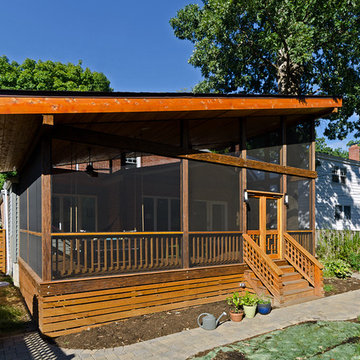
Darko Photography
Esempio di un portico etnico di medie dimensioni con pedane, un tetto a sbalzo e un portico chiuso
Esempio di un portico etnico di medie dimensioni con pedane, un tetto a sbalzo e un portico chiuso
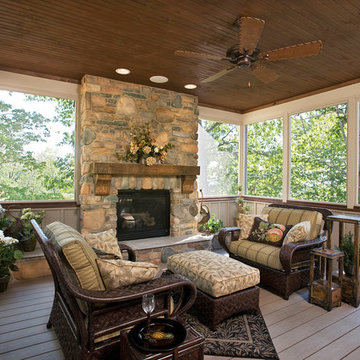
A custom home built in a private mountainside lot takes advantage of the unique features of its lot for a cohesive yet unique design. This home features an open floor plan with ample living space, as well as a full lower level perfect for entertaining, a screened deck, gorgeous master suite, and an upscale mountain design style.
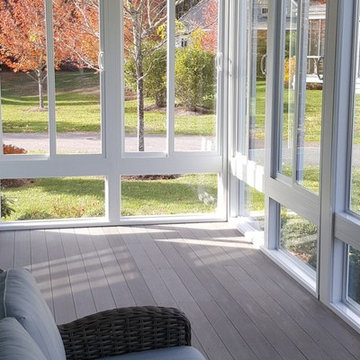
This Year Round Betterliving Sunroom addition in Rochester, MA is a big hit with friends and neighbors alike! After seeing neighbors add a sunroom to their home – this family had to get one (and more of the neighbors followed in their footsteps, too)! Our design expert and skilled craftsmen turned an open space into a comfortable porch to keep the bugs and elements out!This style of sunroom is called a fill-in sunroom because it was built into the existing porch. Fill-in sunrooms are simple to install and take less time to build as we can typically use the existing porch to build on. All windows and doors are custom manufactured at Betterliving’s facility to fit under the existing porch roof.
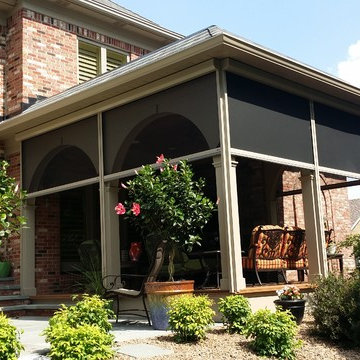
Esempio di un grande portico chic dietro casa con un tetto a sbalzo, pedane e un portico chiuso
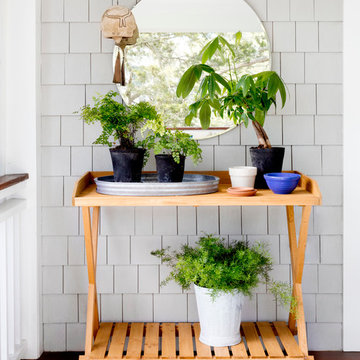
A simple potting table in an outdoor screened porch in Westport, CT is elevated into an eye-catching vignette by Caroline Kopp who artfully arranged varying sizes of plants against the backdrop of a large round mirror, that not only centers the scene but reflects the water view. A one-of-a-kind bell found at an estate sale is the perfect accent to complete the look.
Rikki Snyder
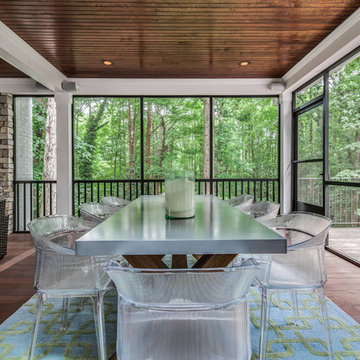
Charlotte Real Estate Photos
Idee per un portico chic di medie dimensioni e dietro casa con un portico chiuso, pedane e un tetto a sbalzo
Idee per un portico chic di medie dimensioni e dietro casa con un portico chiuso, pedane e un tetto a sbalzo
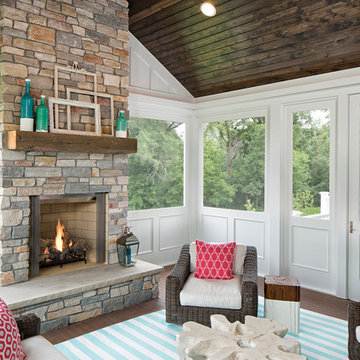
Landmark Photography
Ispirazione per un grande portico stile marinaro dietro casa con un portico chiuso, pedane e un tetto a sbalzo
Ispirazione per un grande portico stile marinaro dietro casa con un portico chiuso, pedane e un tetto a sbalzo

Foto di un grande portico tradizionale dietro casa con un portico chiuso, pedane e un tetto a sbalzo
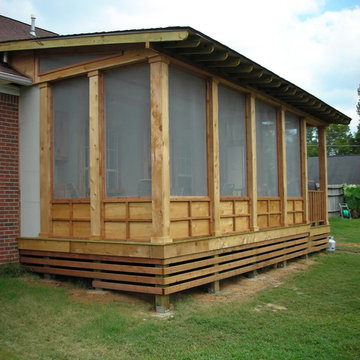
Idee per un portico stile rurale di medie dimensioni e dietro casa con un portico chiuso, pedane e un tetto a sbalzo

Screened porch with sliding doors and minitrack screening system.
Foto di un portico american style di medie dimensioni e dietro casa con un portico chiuso, pedane e un tetto a sbalzo
Foto di un portico american style di medie dimensioni e dietro casa con un portico chiuso, pedane e un tetto a sbalzo
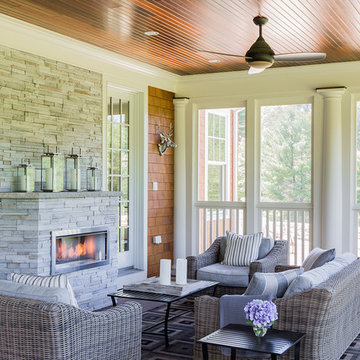
Michael Lee Photography
Immagine di un portico chic di medie dimensioni e dietro casa con pedane, un tetto a sbalzo e un portico chiuso
Immagine di un portico chic di medie dimensioni e dietro casa con pedane, un tetto a sbalzo e un portico chiuso
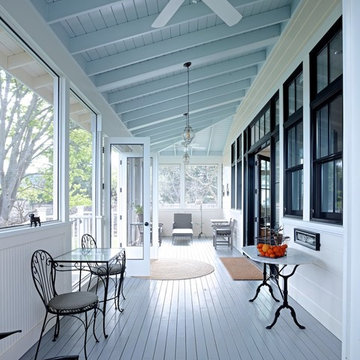
Ispirazione per un grande portico tradizionale dietro casa con un portico chiuso, pedane e un tetto a sbalzo

Immagine di un piccolo portico contemporaneo dietro casa con un portico chiuso e pedane
Patii e Portici con un portico chiuso e pedane - Foto e idee
2
