Patii e Portici con un portico chiuso e pavimentazioni in cemento - Foto e idee
Filtra anche per:
Budget
Ordina per:Popolari oggi
141 - 160 di 252 foto
1 di 3
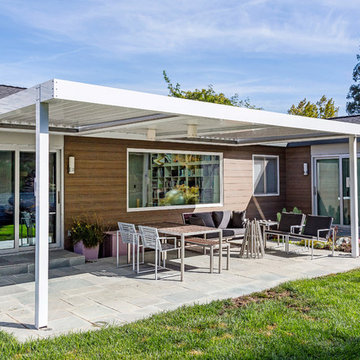
This was originally a mission style house that felt outdated and didn't reflect the design aesthetic of the owners. Using a mix of existing stucco and carefully designing an intermixing of a new rain screen system, this house became a fresh and inviting modern home.
Photo by Scott DuBose
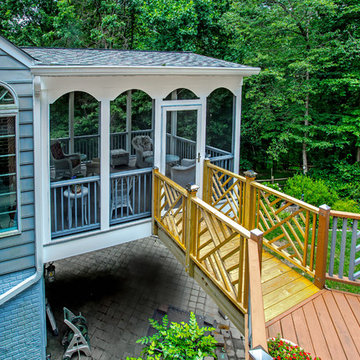
Puzzling...not really.
Putting puzzles together though is just one way this client plans on using their lovely new screened porch...while enjoying the "bug free" outdoors. A fun "gangway" invites you to cross over from the old deck.
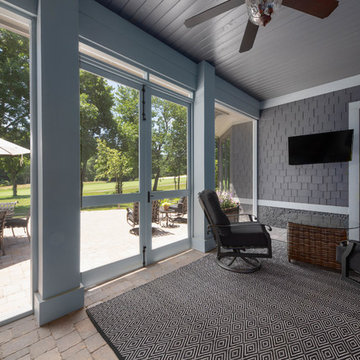
A Golfers Dream comes to reality in this amazing home located directly adjacent to the Golf Course of the magnificent Kenmure Country Club. Life is grand looking out anyone of your back windows to view the Pristine Green flawlessly manicured. Science says beautiful Greenery and Architecture makes us happy and healthy. This homes Rear Elevation is as stunning as the Front with three gorgeous Architectural Radius and fantastic Siding Selections of Pebbledash Stucco and Stone, Hardy Plank and Hardy Cedar Shakes. Exquisite Finishes make this Kitchen every Chefs Dream with a Gas Range, gorgeous Quartzsite Countertops and an elegant Herringbone Tile Backsplash. Intriguing Tray Ceilings, Beautiful Wallpaper and Paint Colors all add an Excellent Point of Interest. The Master Bathroom Suite defines luxury and is a Calming Retreat with a Large Jetted Tub, Walk-In Shower and Double Vanity Sinks. An Expansive Sunroom with 12′ Ceilings is the perfect place to watch TV and play cards with friends. Sip a glass of wine and enjoy Dreamy Sunset Evenings on the large Paver Outdoor Living Space overlooking the Breezy Fairway.
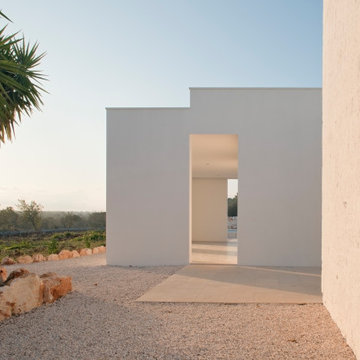
Il portico d'ingresso
Immagine di un portico mediterraneo di medie dimensioni e davanti casa con un portico chiuso, pavimentazioni in cemento e un tetto a sbalzo
Immagine di un portico mediterraneo di medie dimensioni e davanti casa con un portico chiuso, pavimentazioni in cemento e un tetto a sbalzo
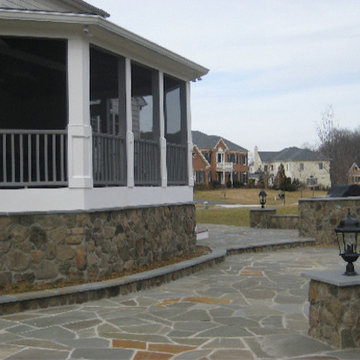
Foto di un grande portico dietro casa con un portico chiuso, pavimentazioni in cemento e un tetto a sbalzo
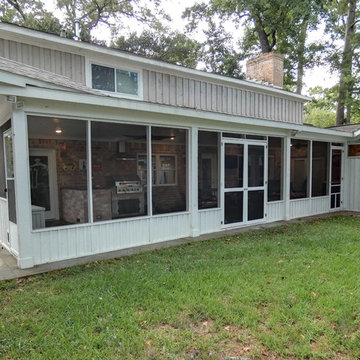
This is a patio cover and outdoor kitchen on a 1972 built house in Cypress, TX the patio is 46' x 16' and has a hot tub niche with privacy panels, is screened in and features a raised bead board ceiling, 3 60" ceiling fans, faux can lights, and a a wall mounted tv. The outdoor kitchen features granite counter tops, a sink, kegerator and grill with ventilation.
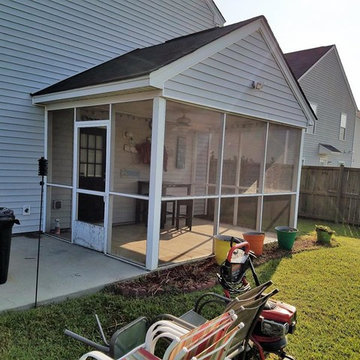
Existing screen room allowed rain, bugs and pollen to get in.
Ispirazione per un portico di medie dimensioni e dietro casa con un portico chiuso e pavimentazioni in cemento
Ispirazione per un portico di medie dimensioni e dietro casa con un portico chiuso e pavimentazioni in cemento
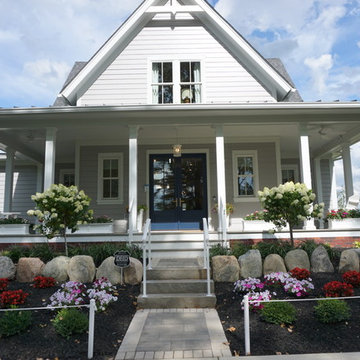
The importance of handrails is designed to be grasped by the hand to provide stability or support.
Ispirazione per un grande portico stile americano con un portico chiuso, pavimentazioni in cemento e un parasole
Ispirazione per un grande portico stile americano con un portico chiuso, pavimentazioni in cemento e un parasole
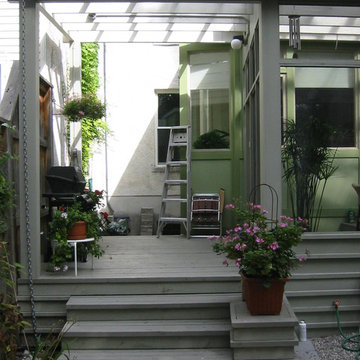
Architect
Esempio di un piccolo portico design dietro casa con un portico chiuso, pavimentazioni in cemento e un tetto a sbalzo
Esempio di un piccolo portico design dietro casa con un portico chiuso, pavimentazioni in cemento e un tetto a sbalzo
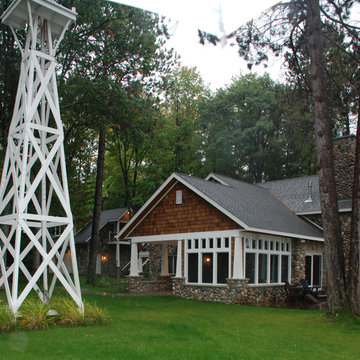
Immagine di un portico rustico nel cortile laterale con un portico chiuso, pavimentazioni in cemento e un tetto a sbalzo
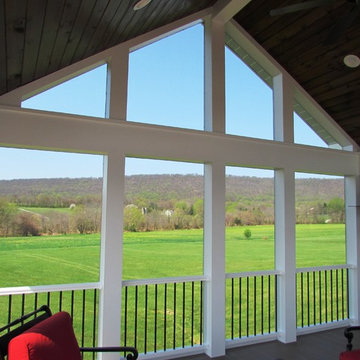
Talon Construction - Great view from screened in porch in Middletown, MD
Ispirazione per un portico classico di medie dimensioni e dietro casa con un portico chiuso, pavimentazioni in cemento e un tetto a sbalzo
Ispirazione per un portico classico di medie dimensioni e dietro casa con un portico chiuso, pavimentazioni in cemento e un tetto a sbalzo
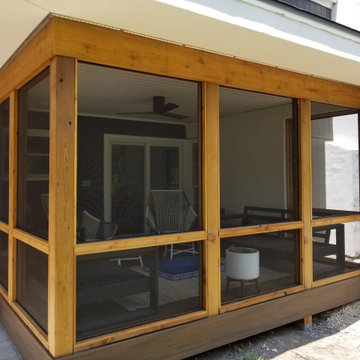
Porch screens in place, electrical trim & lighting, porch ceiling T&G painted
Esempio di un portico contemporaneo di medie dimensioni e dietro casa con un portico chiuso, pavimentazioni in cemento e un tetto a sbalzo
Esempio di un portico contemporaneo di medie dimensioni e dietro casa con un portico chiuso, pavimentazioni in cemento e un tetto a sbalzo
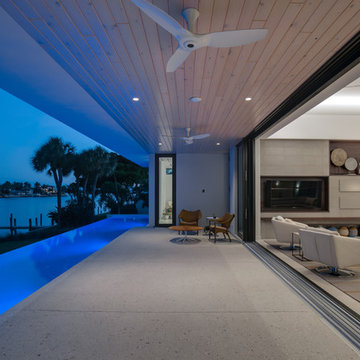
Ryan Gamma (Photography)
Murray Home (Construction)
SAWA (Interior Design)
Ispirazione per un portico design di medie dimensioni e dietro casa con un portico chiuso, pavimentazioni in cemento e un tetto a sbalzo
Ispirazione per un portico design di medie dimensioni e dietro casa con un portico chiuso, pavimentazioni in cemento e un tetto a sbalzo
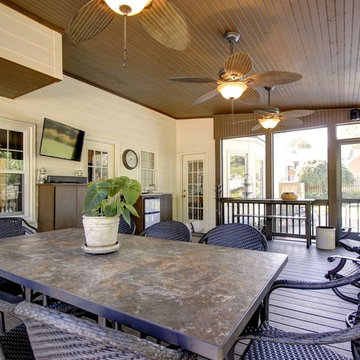
Catherine Augestad, Fox Photography, Marietta, GA
Immagine di un portico classico di medie dimensioni e dietro casa con un portico chiuso, pavimentazioni in cemento e un tetto a sbalzo
Immagine di un portico classico di medie dimensioni e dietro casa con un portico chiuso, pavimentazioni in cemento e un tetto a sbalzo
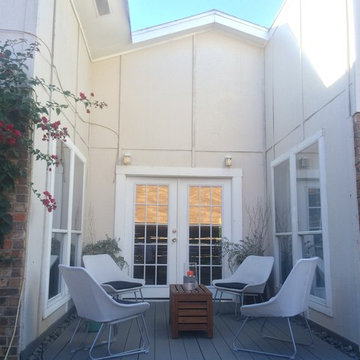
Alex Zancani
Immagine di un portico contemporaneo di medie dimensioni e nel cortile laterale con un portico chiuso e pavimentazioni in cemento
Immagine di un portico contemporaneo di medie dimensioni e nel cortile laterale con un portico chiuso e pavimentazioni in cemento
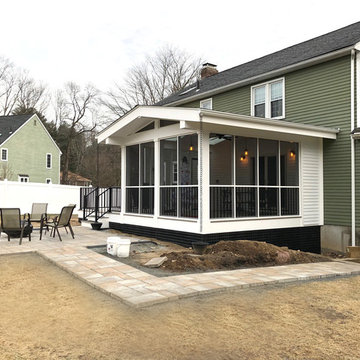
Esempio di un grande portico minimal dietro casa con un portico chiuso, pavimentazioni in cemento e un tetto a sbalzo
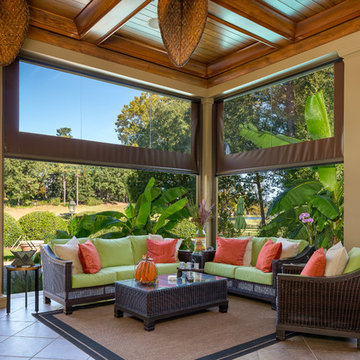
Complete your dream porch area with Phantom Screens and Phantom Vinyl (Retractable systems) with the touch a button. Add a Mitsubishi mini split and suddenly you have it all virtually year round!.
1. Open Porch
2. Screened Porch (retractable)
3. Enclosed Porch with retractable Vinyl (keep the cold, the wind, and pollen out!)
4. Turn on the Mini-split and heat and cool your space (this works much better than you might first imagine.
Special thanks to Janice Ward and her brother Jodi, your local Phantom dealer!
Special thanks to Bob Fortner Photography
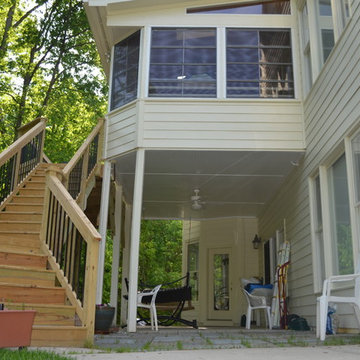
3-Season room in Cary, NC with eze breeze windows, and deckorator railings.
Immagine di un portico tradizionale di medie dimensioni e dietro casa con un portico chiuso, pavimentazioni in cemento e un tetto a sbalzo
Immagine di un portico tradizionale di medie dimensioni e dietro casa con un portico chiuso, pavimentazioni in cemento e un tetto a sbalzo
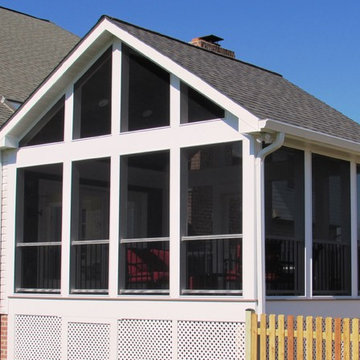
Talon Constrcution
Idee per un portico classico di medie dimensioni e dietro casa con un portico chiuso, pavimentazioni in cemento e un tetto a sbalzo
Idee per un portico classico di medie dimensioni e dietro casa con un portico chiuso, pavimentazioni in cemento e un tetto a sbalzo
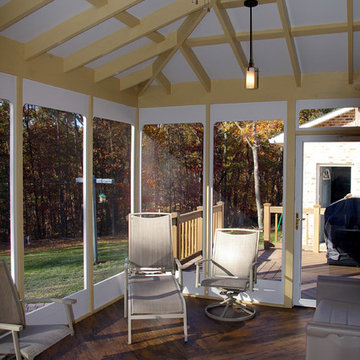
Neil Sonne
Esempio di un portico tradizionale di medie dimensioni e dietro casa con un portico chiuso, pavimentazioni in cemento e un tetto a sbalzo
Esempio di un portico tradizionale di medie dimensioni e dietro casa con un portico chiuso, pavimentazioni in cemento e un tetto a sbalzo
Patii e Portici con un portico chiuso e pavimentazioni in cemento - Foto e idee
8