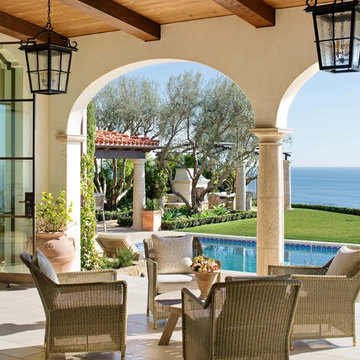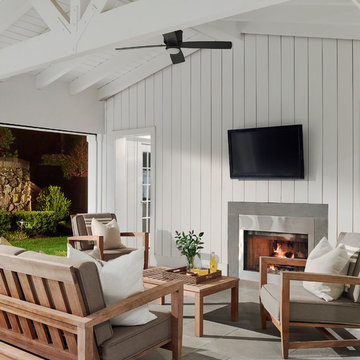Patii e Portici con un parasole e un tetto a sbalzo - Foto e idee
Filtra anche per:
Budget
Ordina per:Popolari oggi
161 - 180 di 76.690 foto
1 di 3
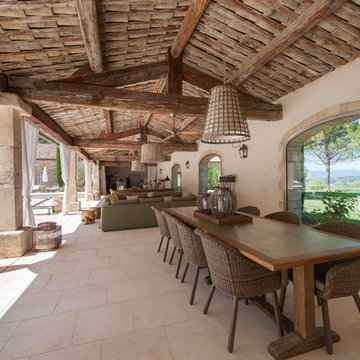
Idee per un ampio patio o portico mediterraneo con un tetto a sbalzo
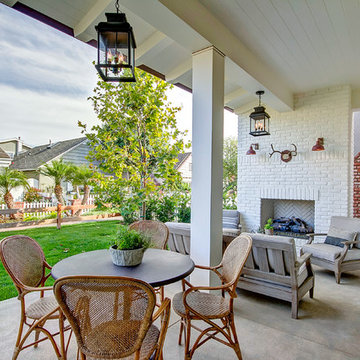
Contractor: Legacy CDM Inc. | Interior Designer: Kim Woods & Trish Bass | Photographer: Jola Photography
Ispirazione per un portico country di medie dimensioni e davanti casa con un caminetto, un tetto a sbalzo e pavimentazioni in cemento
Ispirazione per un portico country di medie dimensioni e davanti casa con un caminetto, un tetto a sbalzo e pavimentazioni in cemento

Birchwood Construction had the pleasure of working with Jonathan Lee Architects to revitalize this beautiful waterfront cottage. Located in the historic Belvedere Club community, the home's exterior design pays homage to its original 1800s grand Southern style. To honor the iconic look of this era, Birchwood craftsmen cut and shaped custom rafter tails and an elegant, custom-made, screen door. The home is framed by a wraparound front porch providing incomparable Lake Charlevoix views.
The interior is embellished with unique flat matte-finished countertops in the kitchen. The raw look complements and contrasts with the high gloss grey tile backsplash. Custom wood paneling captures the cottage feel throughout the rest of the home. McCaffery Painting and Decorating provided the finishing touches by giving the remodeled rooms a fresh coat of paint.
Photo credit: Phoenix Photographic
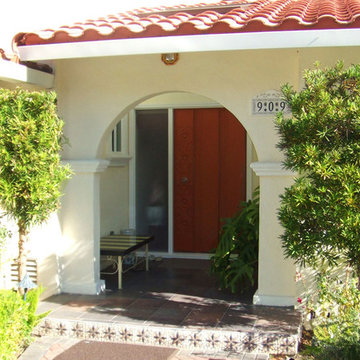
Ispirazione per un grande portico american style davanti casa con piastrelle e un tetto a sbalzo
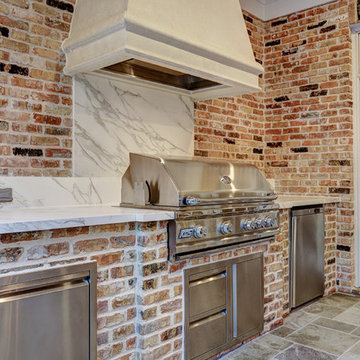
This home had a small covered patio and the homeowners wanted to create a new space that included an outdoor kitchen and living room complete with a fireplace. They were having a pool built as well and really wanted to have a nice space to enjoy their backyard.
We did demo work to remove an existing patio, planters and a pond. Their new space consists of 900 SF of patio area covered with a Versailles pattern travertine. The new freestanding covered patio with a breezeway is 650 SF with brick columns and arches to match the home.
A small covered area was built alongside the outdoor kitchen. The ceiling is painted tongue and groove with beautiful reclaimed beams. The fireplace is a custom masonry wood burning fireplace with a cast stone mantle. The knee walls built to the side of the fireplace are complemented with two cast stone benches.
The outdoor kitchen is 12 linear feet with a granite counter and back splash and brick fascia. The grill is a 42” RCS grill is complete with a fridge, ice maker and storage drawers. The vent hood is a Vent-a-hood with a custom cast stone cover.
TK Images
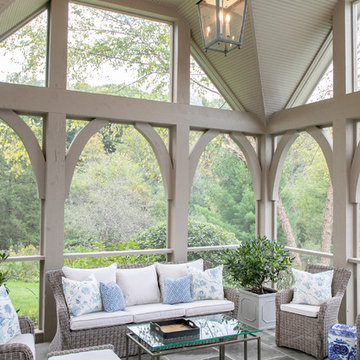
LOWELL CUSTOM HOMES, Lake Geneva, WI., - We say “oui” to French Country style in a home reminiscent of a French Country Chateau. The flawless home features Plato Woodwork Premier Custom Cabinetry from Geneva Cabinet Company, Lake Geneva.
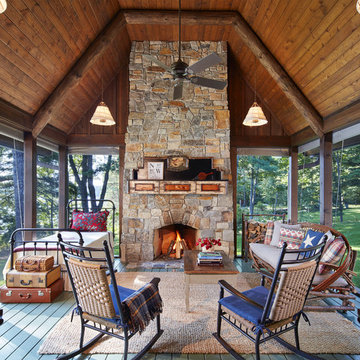
Corey Gaffer
Foto di un portico stile rurale con un portico chiuso, pedane e un tetto a sbalzo
Foto di un portico stile rurale con un portico chiuso, pedane e un tetto a sbalzo
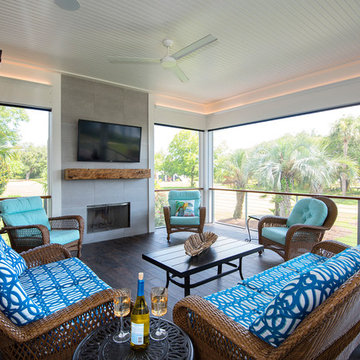
Photography: Jason Stemple
Idee per un grande portico classico dietro casa con un portico chiuso e un tetto a sbalzo
Idee per un grande portico classico dietro casa con un portico chiuso e un tetto a sbalzo
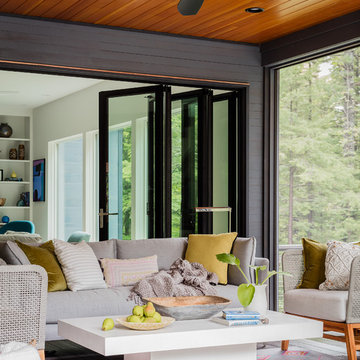
We gave this newly-built weekend home in New London, New Hampshire a colorful and contemporary interior style. The successful result of a partnership with Smart Architecture, Grace Hill Construction and Terri Wilcox Gardens, we translated the contemporary-style architecture into modern, yet comfortable interiors for a Massachusetts family. Creating a lake home designed for gatherings of extended family and friends that will produce wonderful memories for many years to come.
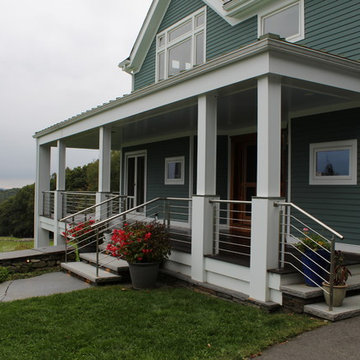
Josh Payne Architect
Idee per un portico contemporaneo di medie dimensioni e davanti casa con pavimentazioni in pietra naturale e un tetto a sbalzo
Idee per un portico contemporaneo di medie dimensioni e davanti casa con pavimentazioni in pietra naturale e un tetto a sbalzo
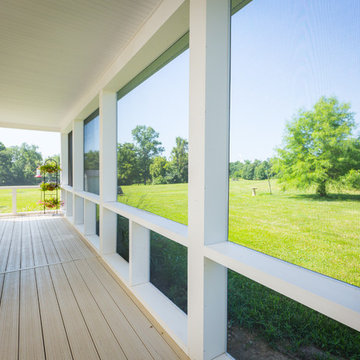
©RVP Photography
Esempio di un ampio portico classico dietro casa con un portico chiuso, pedane e un tetto a sbalzo
Esempio di un ampio portico classico dietro casa con un portico chiuso, pedane e un tetto a sbalzo
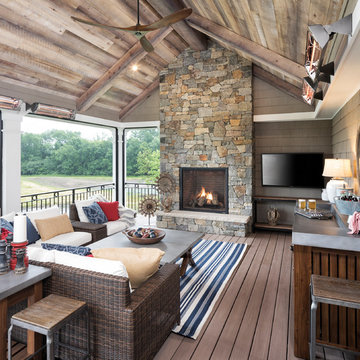
Foto di un portico rustico dietro casa con un caminetto, pedane e un tetto a sbalzo
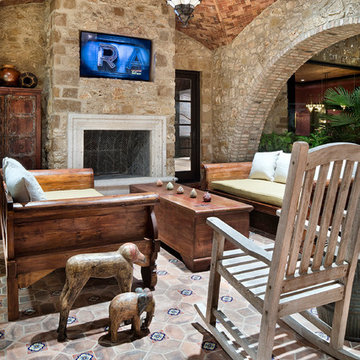
Ispirazione per un ampio patio o portico mediterraneo dietro casa con un caminetto, piastrelle e un tetto a sbalzo
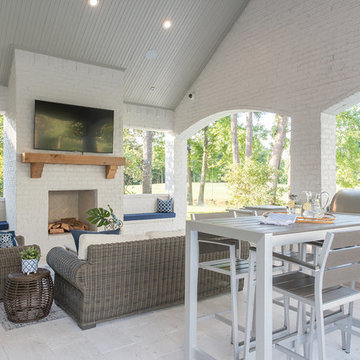
Ispirazione per un grande patio o portico stile marino dietro casa con piastrelle e un tetto a sbalzo
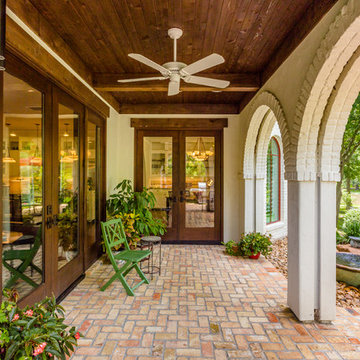
Purser Architectural Custom Home Design built by Tommy Cashiola Custom Homes
Courtyard adjoins casita/guest house and main house
Esempio di un grande patio o portico mediterraneo dietro casa con fontane, pavimentazioni in mattoni e un tetto a sbalzo
Esempio di un grande patio o portico mediterraneo dietro casa con fontane, pavimentazioni in mattoni e un tetto a sbalzo
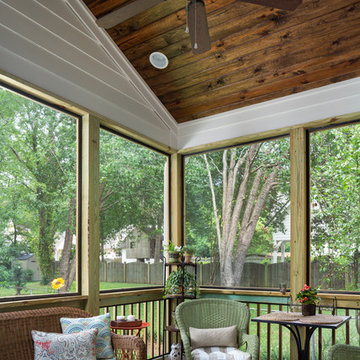
New home construction in Homewood Alabama photographed for Willow Homes, Willow Design Studio, and Triton Stone Group by Birmingham Alabama based architectural and interiors photographer Tommy Daspit. You can see more of his work at http://tommydaspit.com
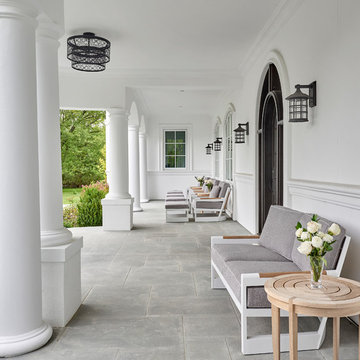
Large porches run the length of the front and rear of the home. Comfortable outdoor seating provides a great spot for arriving guests or children returning from school.
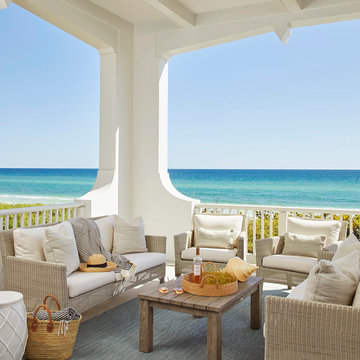
Jean Allsopp
Ispirazione per un portico costiero con un tetto a sbalzo
Ispirazione per un portico costiero con un tetto a sbalzo
Patii e Portici con un parasole e un tetto a sbalzo - Foto e idee
9
